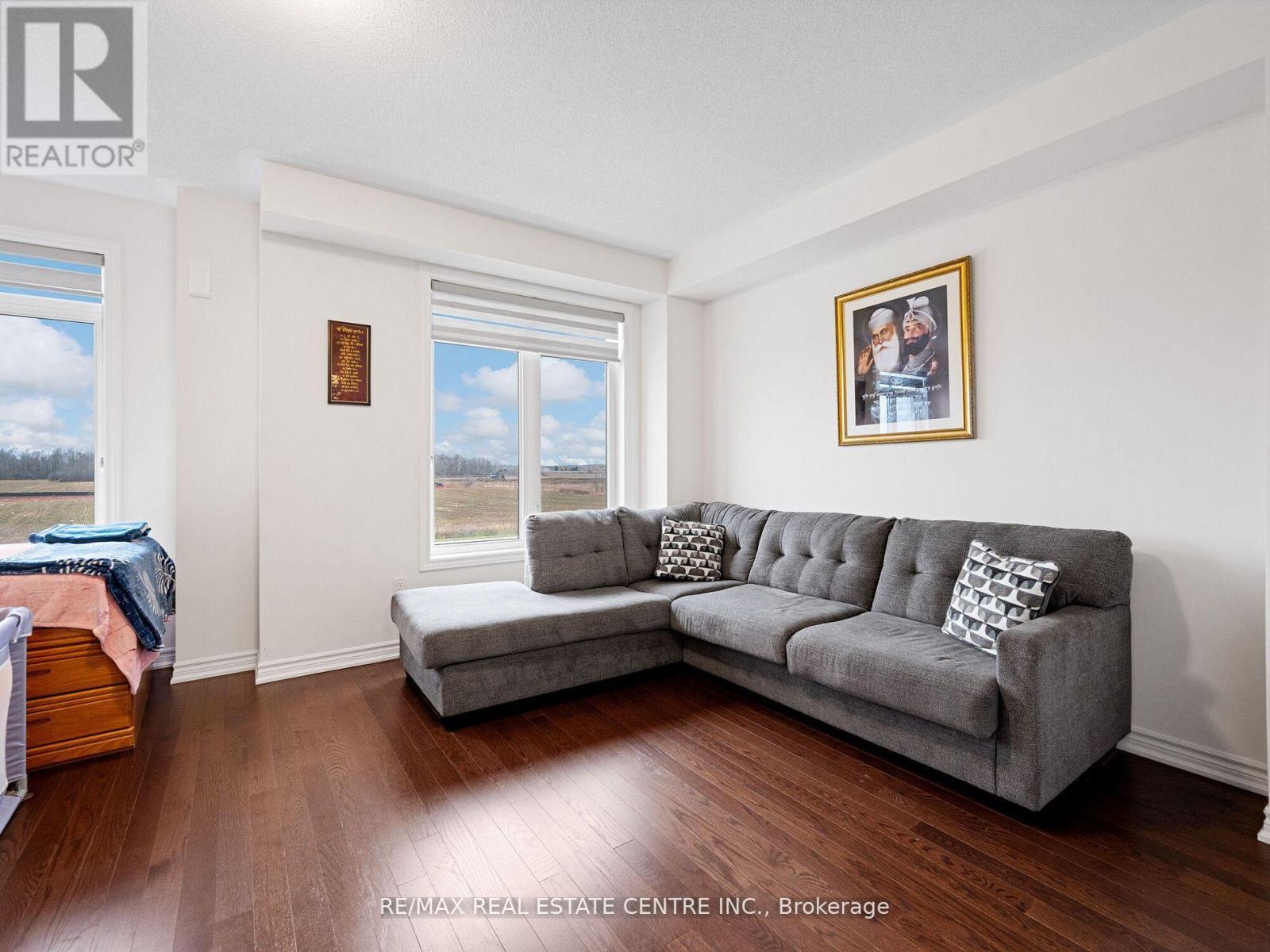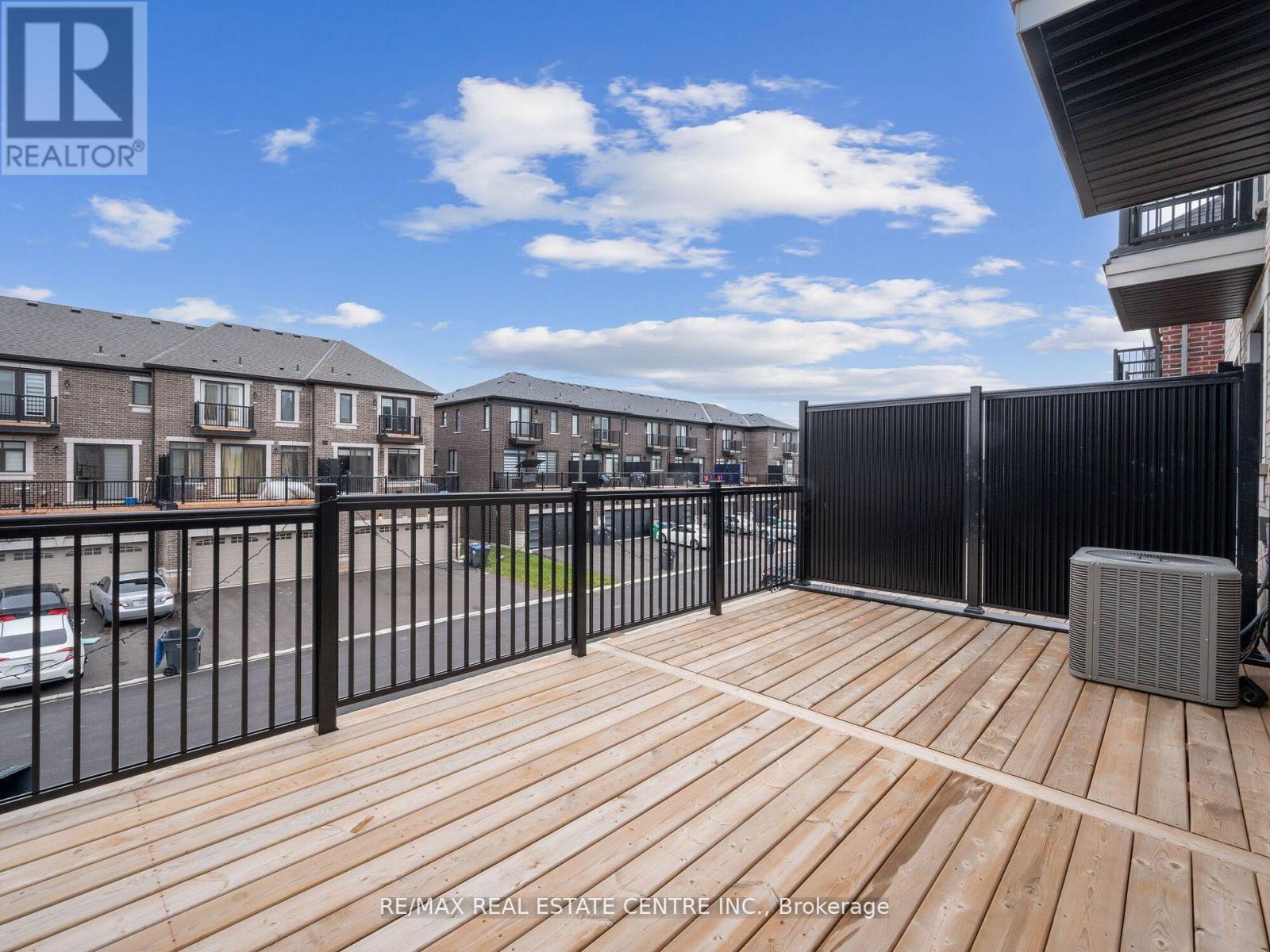12230 Mclaughlin Road Caledon, Ontario L7C 1Z9
$899,000
Welcome to Luxury Living in Caledon! Step Into This Stunning New Townhome Offering Approx.2000 Sqft Of Modern Elegance. As You Enter Through The Grand Double Doors You'll Be Greeted By The Spacious Rec Room That Can Be Used As An Office Space. Open Concept Family Room Area Featuring Gleaming Hardwood Floors and 9-Foot Ceilings. The Heart Of The Home Boasts A Gourmet Kitchen With Sleek Stainless Steel Appliances, Quartz Counters, and Ample Storage Space. With 3 Bedrooms and 4 Baths, Including a Luxurious Master Ensuite, This Home Provides The Perfect Blend Of Comfort And Style. Convenience Is Key With A 2 Car Garage And A Separate Entrance Providing Easy Access To The Home. Don't Miss The Opportunity To Make This Your Dream Home! Schedule A Viewing Today And Experience The Epitome Of Luxury Living In Caledon. Your New Beginning Awaits! **** EXTRAS **** S/S Fridge, S/S Stove, S/S B/I Dishwasher & Clothes Washer & Dryer. All Window Coverings. Cac. AllElectric Light Fixtures (id:35492)
Property Details
| MLS® Number | W11893804 |
| Property Type | Single Family |
| Community Name | Rural Caledon |
| Parking Space Total | 4 |
Building
| Bathroom Total | 4 |
| Bedrooms Above Ground | 3 |
| Bedrooms Total | 3 |
| Appliances | Water Heater |
| Basement Development | Unfinished |
| Basement Type | N/a (unfinished) |
| Construction Style Attachment | Attached |
| Cooling Type | Central Air Conditioning |
| Exterior Finish | Brick, Stone |
| Fireplace Present | Yes |
| Flooring Type | Hardwood, Ceramic, Carpeted |
| Foundation Type | Poured Concrete |
| Half Bath Total | 2 |
| Heating Fuel | Natural Gas |
| Heating Type | Forced Air |
| Stories Total | 3 |
| Size Interior | 2,000 - 2,500 Ft2 |
| Type | Row / Townhouse |
| Utility Water | Municipal Water |
Parking
| Garage |
Land
| Acreage | No |
| Sewer | Sanitary Sewer |
| Size Depth | 88 Ft ,7 In |
| Size Frontage | 20 Ft |
| Size Irregular | 20 X 88.6 Ft |
| Size Total Text | 20 X 88.6 Ft |
Rooms
| Level | Type | Length | Width | Dimensions |
|---|---|---|---|---|
| Second Level | Kitchen | Measurements not available | ||
| Second Level | Eating Area | Measurements not available | ||
| Second Level | Family Room | Measurements not available | ||
| Third Level | Primary Bedroom | Measurements not available | ||
| Third Level | Bedroom 2 | Measurements not available | ||
| Third Level | Bedroom 3 | Measurements not available | ||
| Main Level | Recreational, Games Room | Measurements not available |
https://www.realtor.ca/real-estate/27739758/12230-mclaughlin-road-caledon-rural-caledon
Contact Us
Contact us for more information
Hardip Ghag
Broker
www.hardipghag.com/
https//www.facebook.com/HardipGhagRealtor
7070 St. Barbara Blvd #36
Mississauga, Ontario L5W 0E6
(905) 795-1900
(905) 795-1500





































