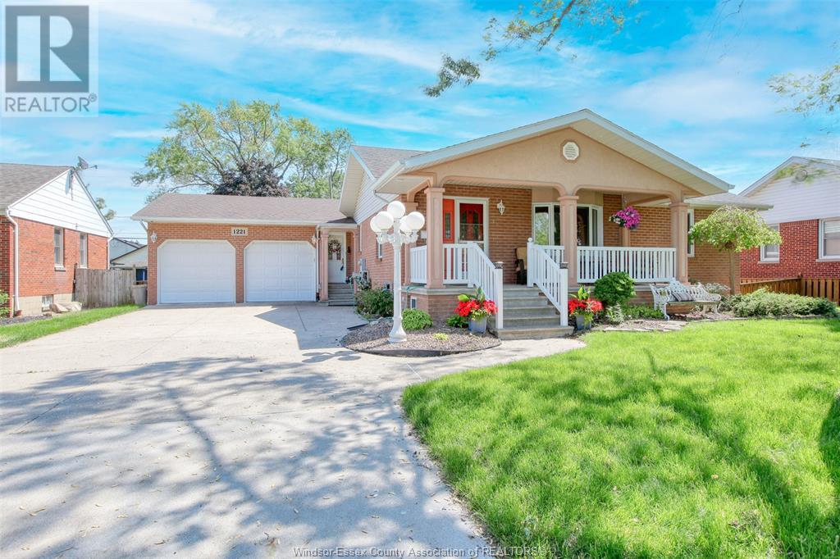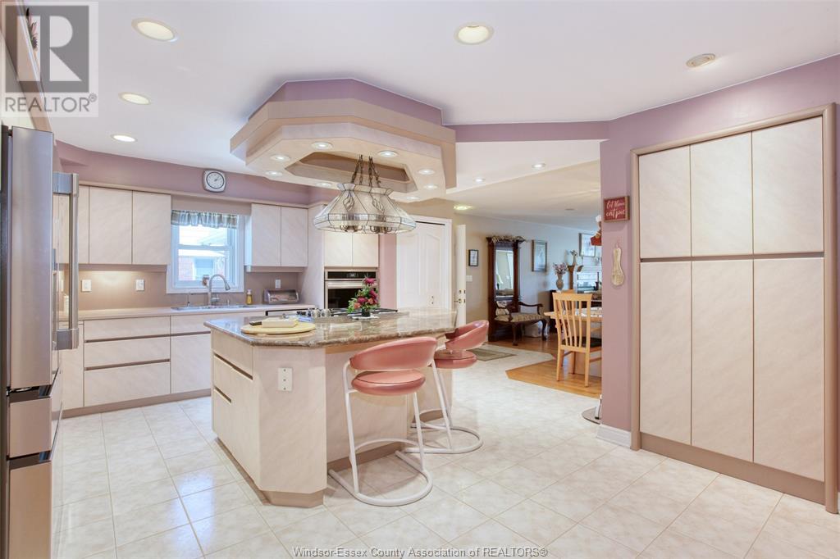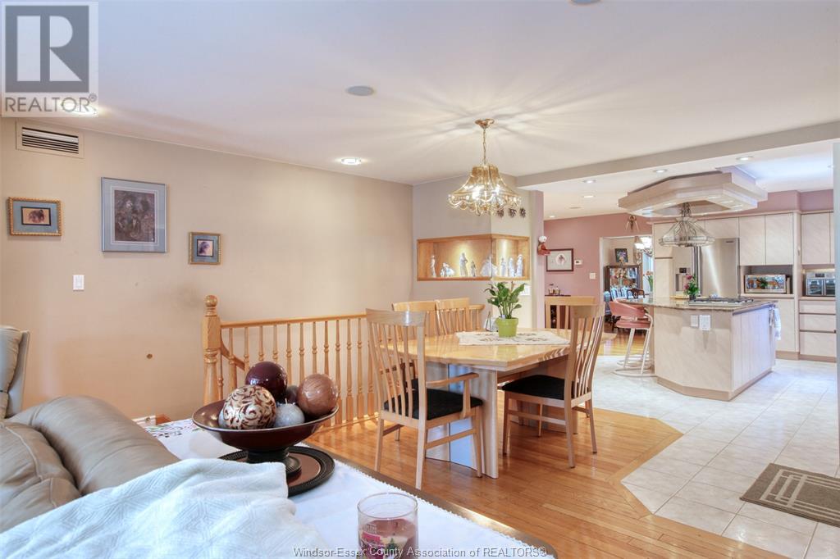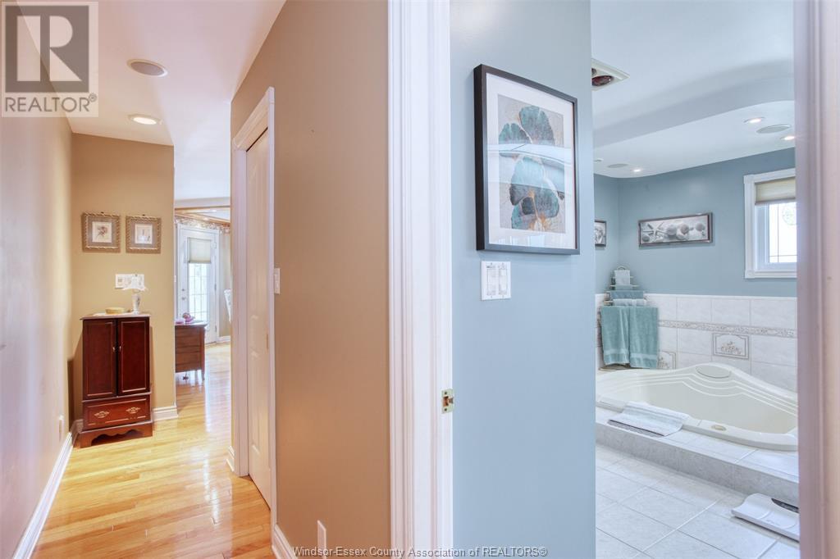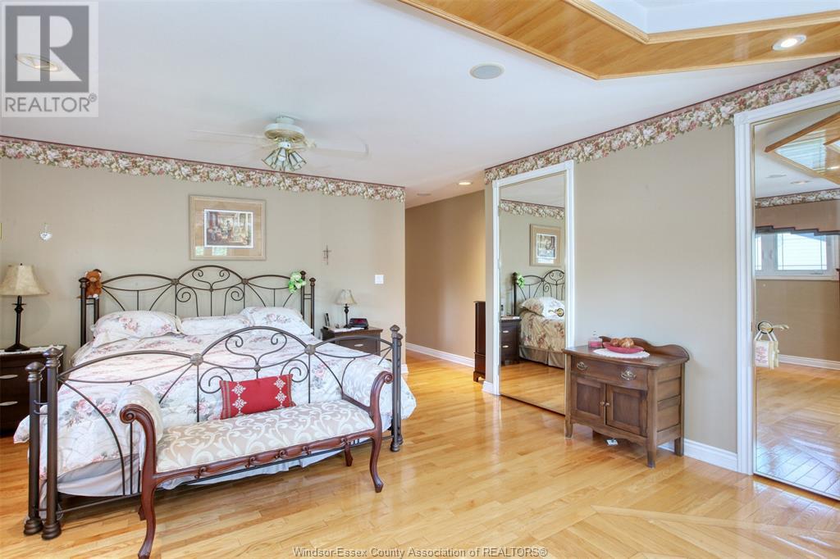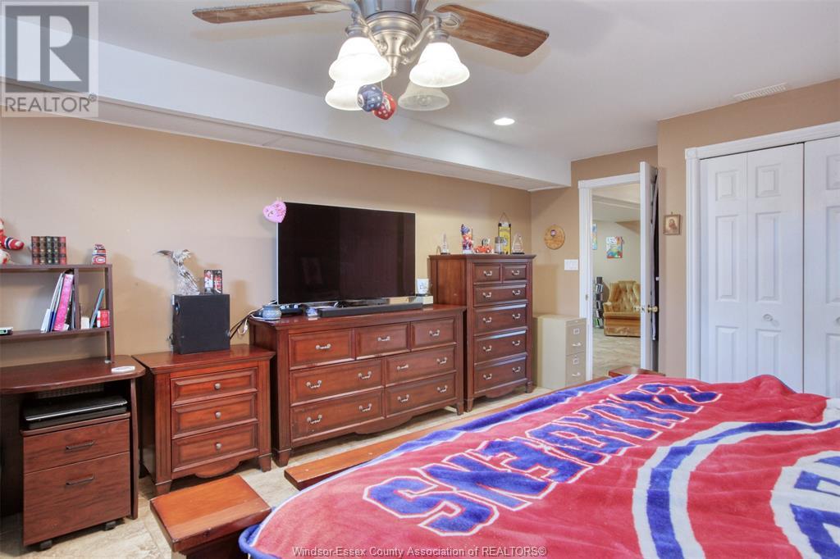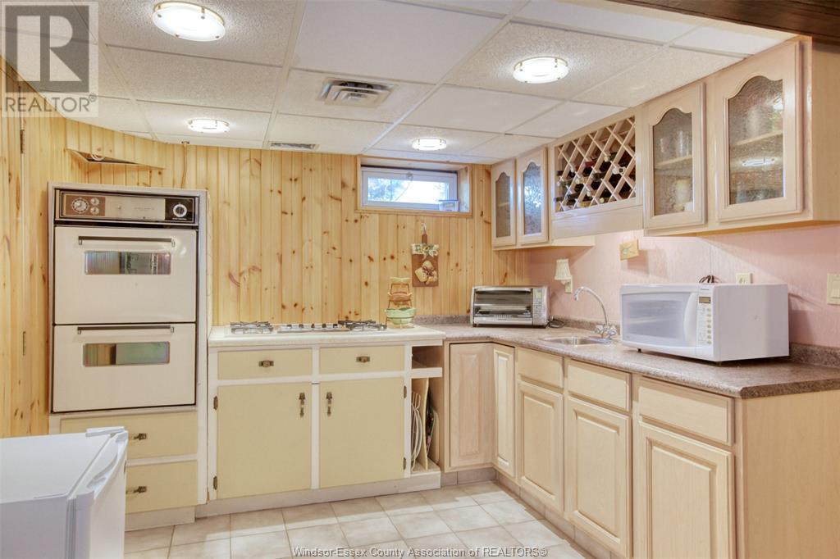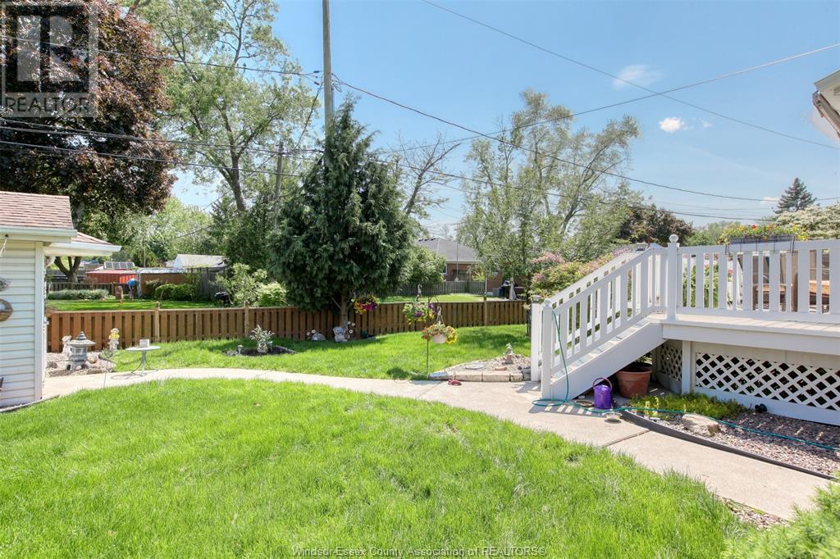1221 Roselawn Drive Windsor, Ontario N9E 1L7
$799,900
Exceptional South Windsor area. Walking distance to St. Clair College, Walking trails, schools, bus line all nearby. Minutes from the bridge for a quick commute. 401 HWY access just around the corner. Looks are deceiving. This home is much larger than it appears. App. 2000 sq. Ft. Family room and primary bedroom addition at the rear of the home. Concrete drive to 2 car heated garage with drive through. Mud room with inside entry from the garage. Kitchen with island with granite counter top, pantry and plenty of cabinets with pull outs. Main floor primary suite with ensuite bath offering, sunken jacuzzi tub, shower and double sink vanity. Huge closets as well. French door to rear deck. 2 additional bedrooms on main floor. Full basement with Family room, Game room, Summer kitchen and 4th bedroom would make a great in law suite. Deck with retractable awning. (id:35492)
Property Details
| MLS® Number | 24010988 |
| Property Type | Single Family |
| Features | Double Width Or More Driveway, Concrete Driveway |
Building
| Bathroom Total | 2 |
| Bedrooms Above Ground | 3 |
| Bedrooms Below Ground | 1 |
| Bedrooms Total | 4 |
| Appliances | Cooktop, Dishwasher, Dryer, Microwave, Refrigerator, Washer, Oven |
| Architectural Style | Ranch |
| Constructed Date | 1955 |
| Construction Style Attachment | Detached |
| Cooling Type | Central Air Conditioning |
| Exterior Finish | Aluminum/vinyl, Brick, Concrete/stucco |
| Fireplace Fuel | Gas |
| Fireplace Present | Yes |
| Fireplace Type | Direct Vent |
| Flooring Type | Carpeted, Ceramic/porcelain, Hardwood |
| Foundation Type | Block |
| Heating Fuel | Natural Gas |
| Heating Type | Forced Air, Furnace, Heat Recovery Ventilation (hrv) |
| Stories Total | 1 |
| Type | House |
Parking
| Garage | |
| Heated Garage | |
| Inside Entry |
Land
| Acreage | No |
| Fence Type | Fence |
| Landscape Features | Landscaped |
| Size Irregular | 74x130 |
| Size Total Text | 74x130 |
| Zoning Description | R1.10 |
Rooms
| Level | Type | Length | Width | Dimensions |
|---|---|---|---|---|
| Basement | Utility Room | Measurements not available | ||
| Basement | Fruit Cellar | Measurements not available | ||
| Basement | Storage | Measurements not available | ||
| Basement | Laundry Room | Measurements not available | ||
| Basement | Kitchen | Measurements not available | ||
| Basement | Family Room/fireplace | Measurements not available | ||
| Basement | Bedroom | Measurements not available | ||
| Basement | Games Room | Measurements not available | ||
| Main Level | 4pc Ensuite Bath | Measurements not available | ||
| Main Level | 4pc Bathroom | Measurements not available | ||
| Main Level | Mud Room | Measurements not available | ||
| Main Level | Bedroom | Measurements not available | ||
| Main Level | Bedroom | Measurements not available | ||
| Main Level | Primary Bedroom | Measurements not available | ||
| Main Level | Family Room/fireplace | Measurements not available | ||
| Main Level | Kitchen | Measurements not available | ||
| Main Level | Dining Room | Measurements not available | ||
| Main Level | Living Room | Measurements not available |
https://www.realtor.ca/real-estate/26890027/1221-roselawn-drive-windsor
Interested?
Contact us for more information
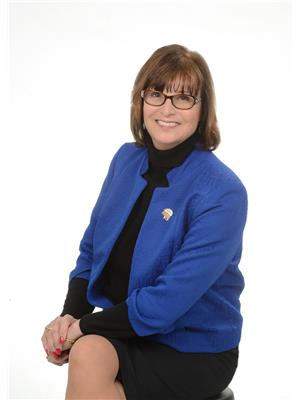
Theresa Forcier
Sales Person
(519) 736-1765
(800) 565-5955
www.theresaforcier.com

80 Sandwich Street South
Amherstburg, Ontario N9V 1Z6
(519) 736-1766
(519) 736-1765
www.remax-preferred-on.com/

