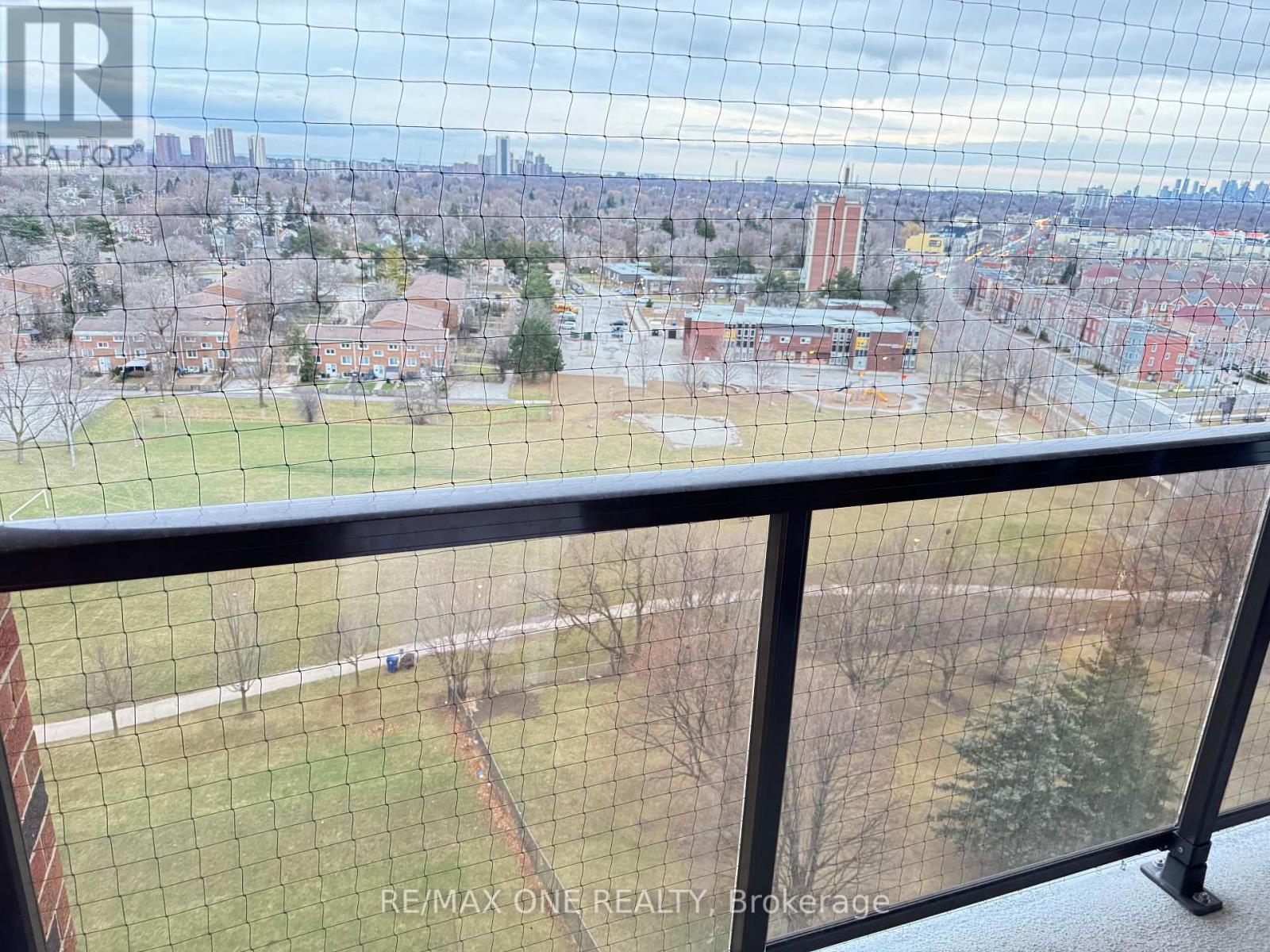1210 - 45 Sunrise Avenue Toronto, Ontario M4A 2S3
$489,999Maintenance, Heat, Water, Electricity, Common Area Maintenance, Insurance, Parking
$730 Monthly
Maintenance, Heat, Water, Electricity, Common Area Maintenance, Insurance, Parking
$730 MonthlyDiscover this spacious two-bedroom condo nestled in the highly sought-after Victoria Park and Eglinton area of Toronto. This move-in-ready gem boasts a large, updated kitchen featuring granite countertops, stainless steel appliances, and ample cabinetry. The condo offers two generously sized bedrooms, with the master suite including a bonus sitting room/office and a walk-in closet. Enjoy the bright and expansive living/dining area that opens to a lovely private balcony, perfect for taking in the panoramic views of Toronto. This unit comes with the convenience of one underground parking space and a locker. Its prime location places you in the heart of the city, just steps from TTC transit, minutes from the Victoria Park subway station, and with easy access to the DVP/Hwy. 404. You'll be within walking distance to shopping at Eglinton Town Centre, schools, parks, and the upcoming L.R.T., with downtown Toronto just minutes away. Show with confidence in this spectacular, bright, and impeccably clean condo. The south-facing view enhances the unit's appeal, offering a serene escape in a bustling city. Don't miss out on this exceptional opportunity in a demand location! Hydro is included with the maintenance fee **** EXTRAS **** Stain Steel Fridge, Stove, Microwave, All Light Fixtuer,, All Window Covering , Ceiling Fan. (id:35492)
Property Details
| MLS® Number | C11898221 |
| Property Type | Single Family |
| Community Name | Victoria Village |
| Amenities Near By | Public Transit, Schools, Park |
| Community Features | Pet Restrictions, School Bus |
| Parking Space Total | 1 |
| Pool Type | Outdoor Pool |
Building
| Bathroom Total | 1 |
| Bedrooms Above Ground | 2 |
| Bedrooms Total | 2 |
| Amenities | Exercise Centre, Party Room, Sauna, Visitor Parking, Storage - Locker |
| Appliances | Water Heater |
| Exterior Finish | Concrete, Brick |
| Fire Protection | Alarm System, Security Guard, Smoke Detectors |
| Flooring Type | Tile |
| Foundation Type | Concrete |
| Heating Fuel | Natural Gas |
| Heating Type | Forced Air |
| Size Interior | 900 - 999 Ft2 |
| Type | Apartment |
Parking
| Underground |
Land
| Acreage | No |
| Land Amenities | Public Transit, Schools, Park |
| Zoning Description | Rm6 |
Rooms
| Level | Type | Length | Width | Dimensions |
|---|---|---|---|---|
| Flat | Primary Bedroom | 4.2 m | 3.35 m | 4.2 m x 3.35 m |
| Flat | Bedroom 2 | 4.2 m | 3.32 m | 4.2 m x 3.32 m |
| Flat | Kitchen | 4.92 m | 2.336 m | 4.92 m x 2.336 m |
| Flat | Living Room | 4.86 m | 3.35 m | 4.86 m x 3.35 m |
| Flat | Dining Room | 3.36 m | 2.14 m | 3.36 m x 2.14 m |
| Flat | Office | 2.86 m | 1.524 m | 2.86 m x 1.524 m |
| Flat | Bathroom | 2.286 m | 1.524 m | 2.286 m x 1.524 m |
| Flat | Sitting Room | 2.032 m | 1.9558 m | 2.032 m x 1.9558 m |
Contact Us
Contact us for more information
Saeid Naeimi-Manesh
Broker
(416) 736-3777
(416) 736-7077
www.remax1realty.ca/























