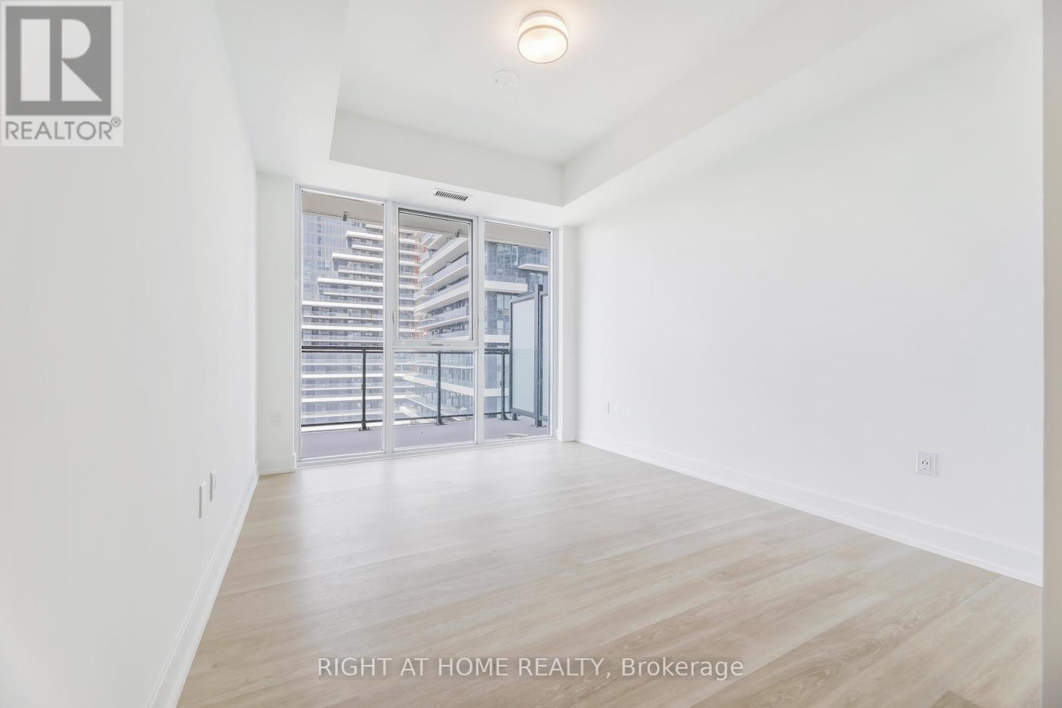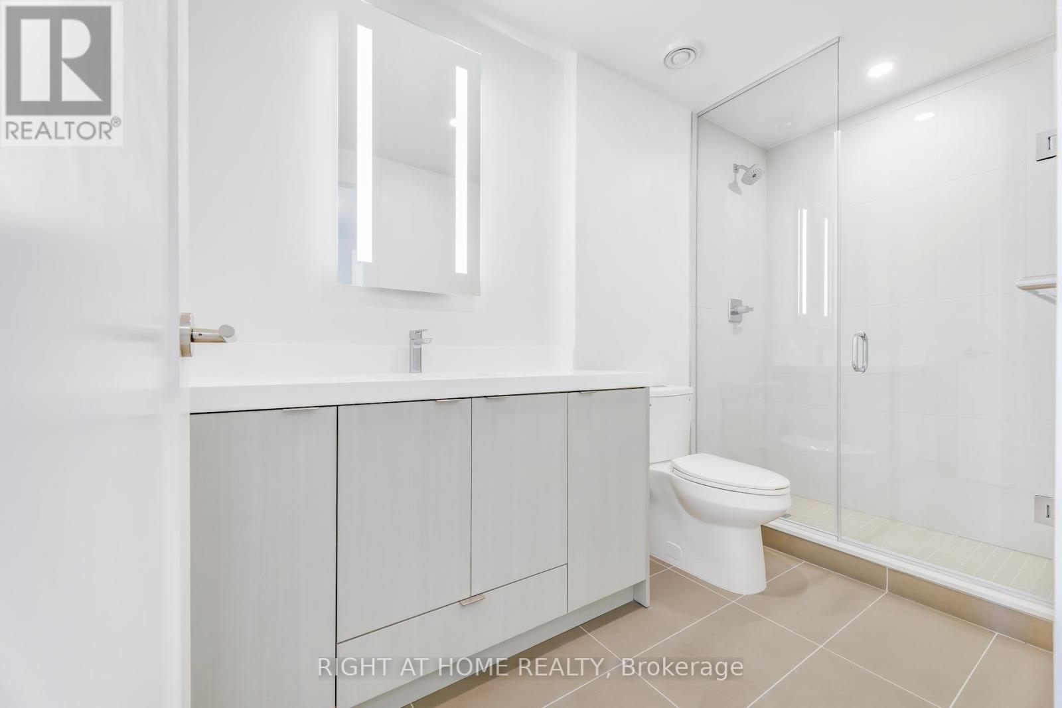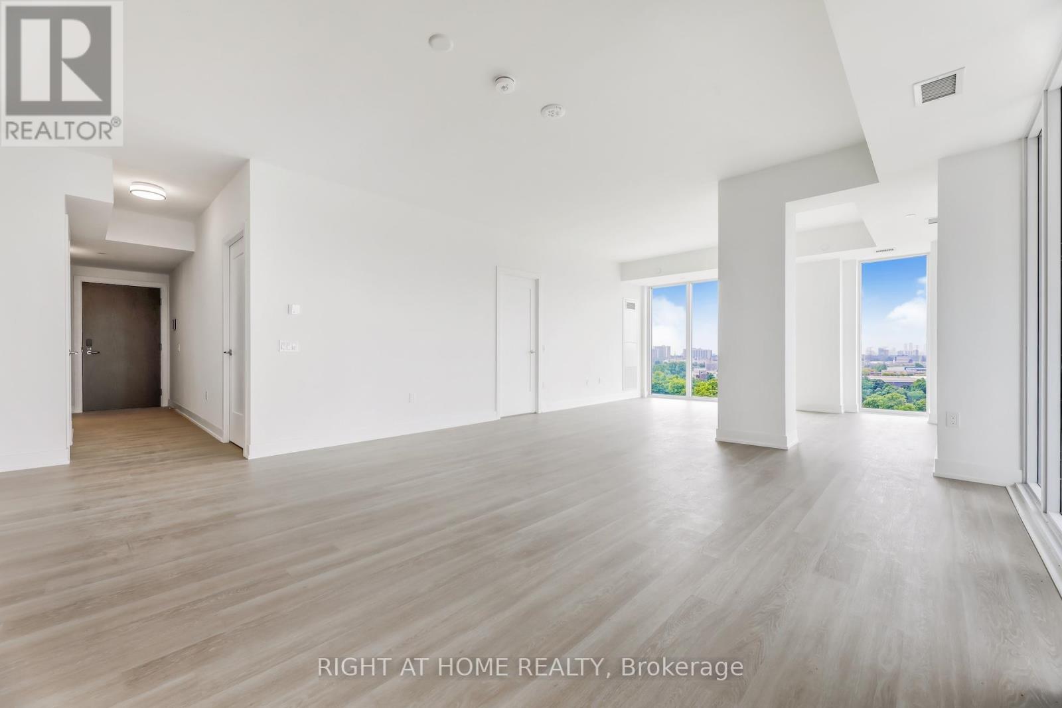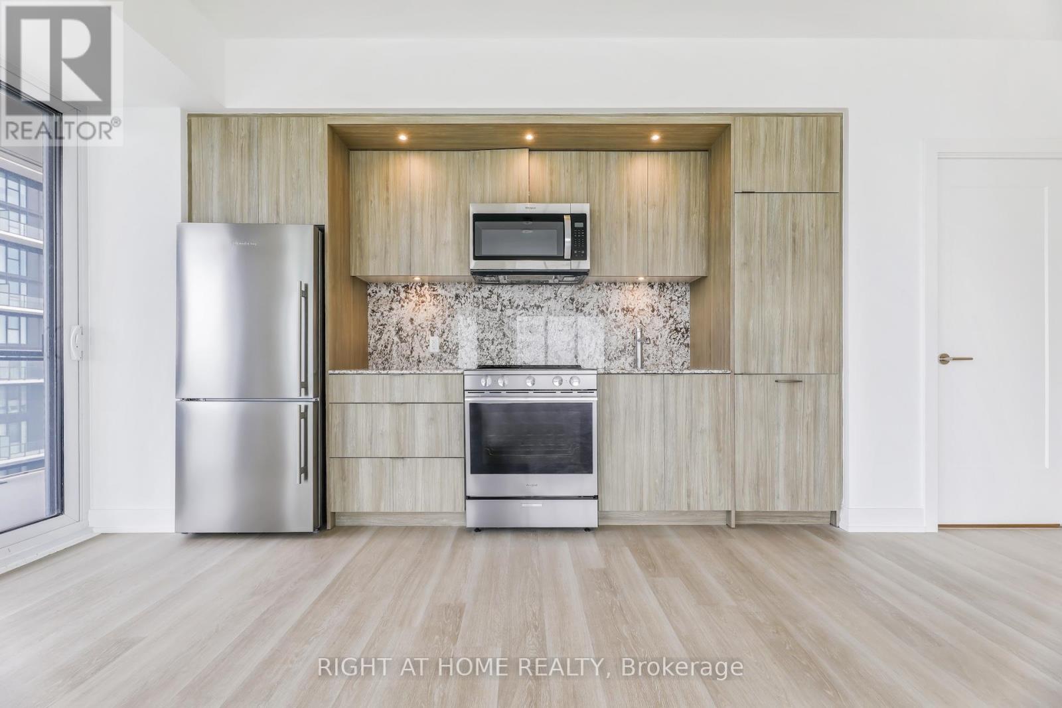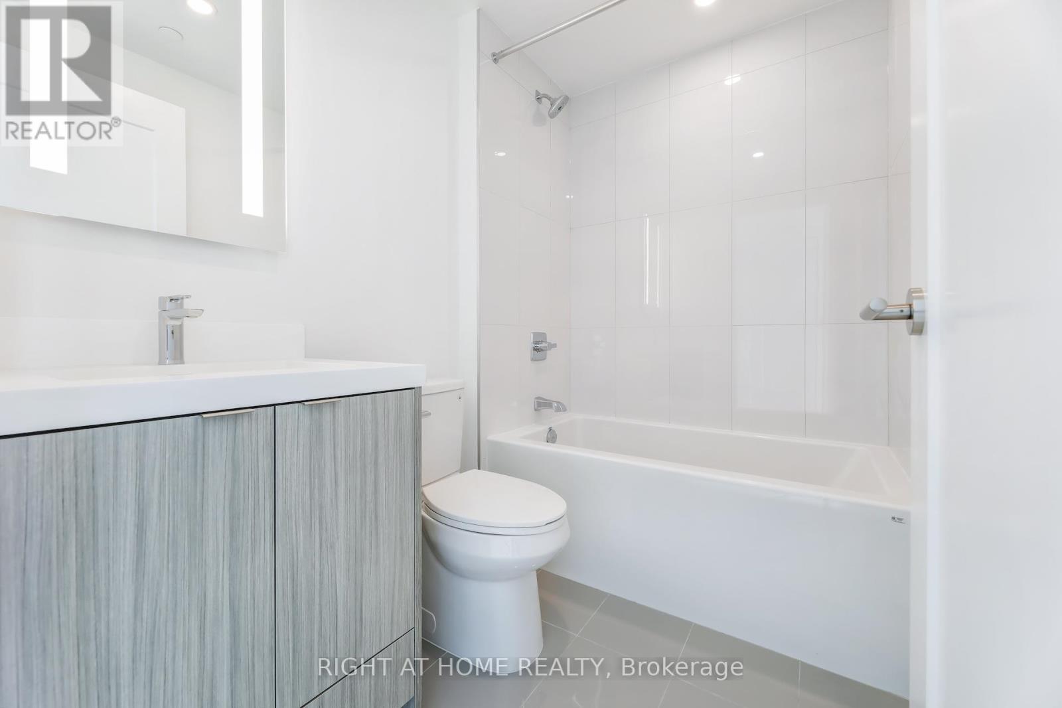1210 - 30 Inn On The Park Drive Toronto, Ontario M3C 2J7
$1,488,000Maintenance, Insurance, Common Area Maintenance
$1,038.94 Monthly
Maintenance, Insurance, Common Area Maintenance
$1,038.94 MonthlyWelcome to Auberge on the Park, a luxurious Tridel-built condo featuring a 2-bedroom, 1-den, 3-bathroom suite spanning 1,380 sq ft. Facing southwest, this unit is bathed in natural light from floor-to-ceiling windows and includes an expansive terrace perfect for outdoor relaxation and entertainment. The open, functional layout maximizes space with ample closet storage. Conveniently located across from Sunnybrook Park, it offers a serene escape while being just a 6-minute walk to the Line 5 LRT station, a 5-minute drive to the DVP, and 20 minutes to downtown Toronto. (id:35492)
Property Details
| MLS® Number | C8480518 |
| Property Type | Single Family |
| Community Name | Banbury-Don Mills |
| Amenities Near By | Hospital, Park, Schools, Public Transit, Place Of Worship |
| Community Features | Pet Restrictions |
| Features | Balcony |
| Parking Space Total | 1 |
| Pool Type | Indoor Pool |
Building
| Bathroom Total | 3 |
| Bedrooms Above Ground | 2 |
| Bedrooms Below Ground | 1 |
| Bedrooms Total | 3 |
| Amenities | Security/concierge, Exercise Centre, Party Room, Visitor Parking, Storage - Locker |
| Appliances | Oven - Built-in |
| Architectural Style | Multi-level |
| Cooling Type | Central Air Conditioning |
| Exterior Finish | Concrete |
| Flooring Type | Hardwood |
| Half Bath Total | 1 |
| Heating Fuel | Natural Gas |
| Heating Type | Forced Air |
| Size Interior | 1,200 - 1,399 Ft2 |
| Type | Apartment |
Parking
| Underground |
Land
| Acreage | No |
| Land Amenities | Hospital, Park, Schools, Public Transit, Place Of Worship |
Rooms
| Level | Type | Length | Width | Dimensions |
|---|---|---|---|---|
| Main Level | Bedroom | 3.9 m | 2.98 m | 3.9 m x 2.98 m |
| Main Level | Bedroom 2 | 14.3 m | 11.1 m | 14.3 m x 11.1 m |
| Main Level | Den | 3.61 m | 2.09 m | 3.61 m x 2.09 m |
| Main Level | Living Room | 9.8 m | 5.52 m | 9.8 m x 5.52 m |
| Main Level | Dining Room | Measurements not available |
Contact Us
Contact us for more information
James Aminpoor
Salesperson
1550 16th Avenue Bldg B Unit 3 & 4
Richmond Hill, Ontario L4B 3K9
(905) 695-7888
(905) 695-0900














