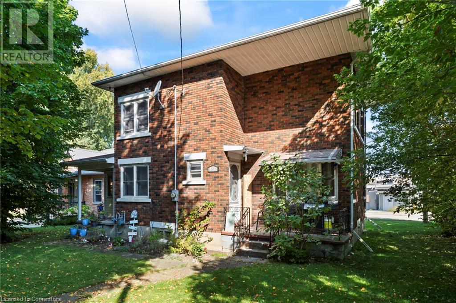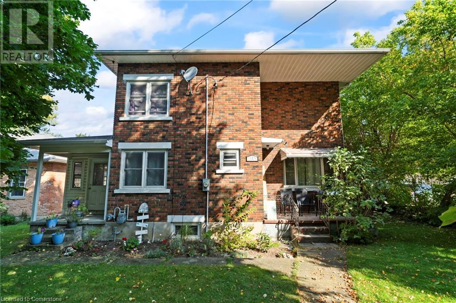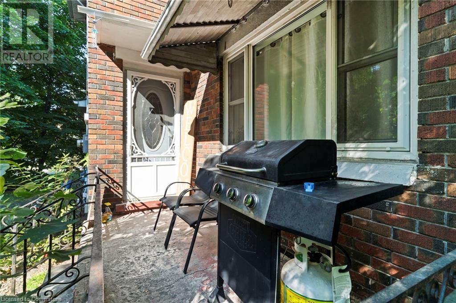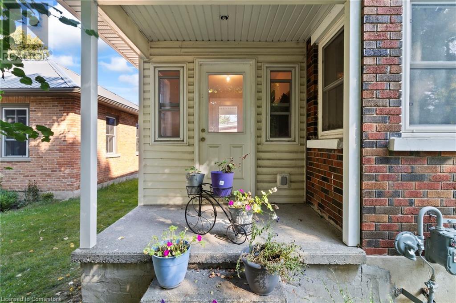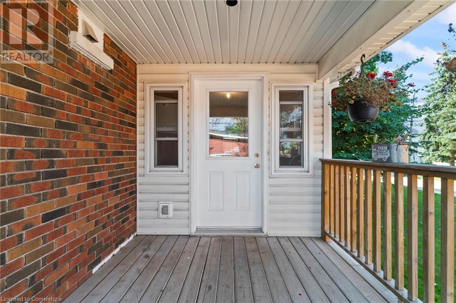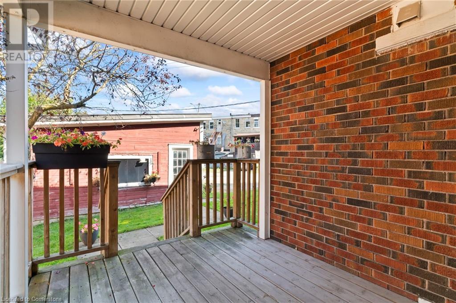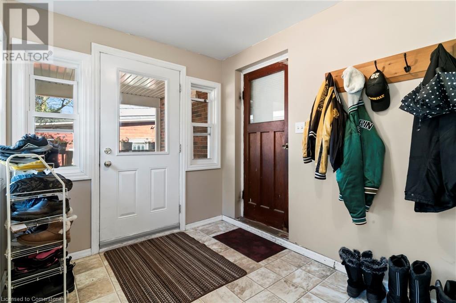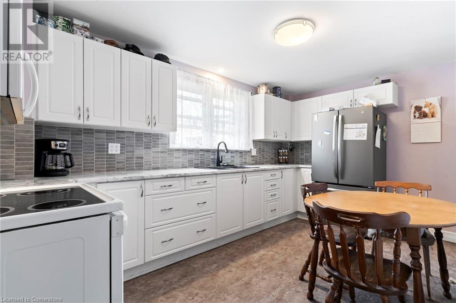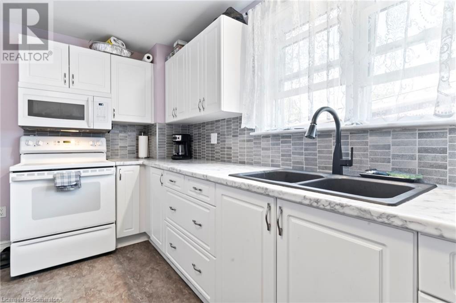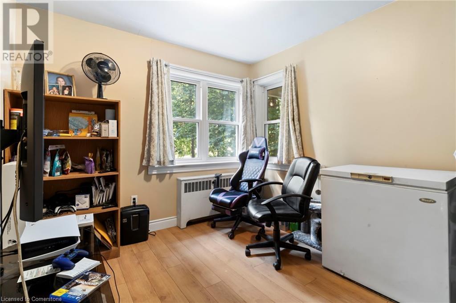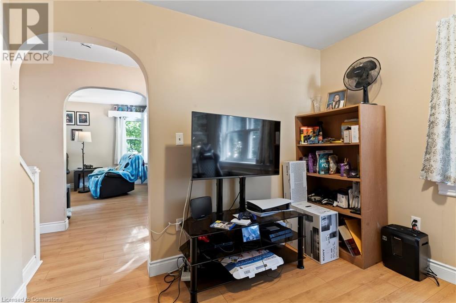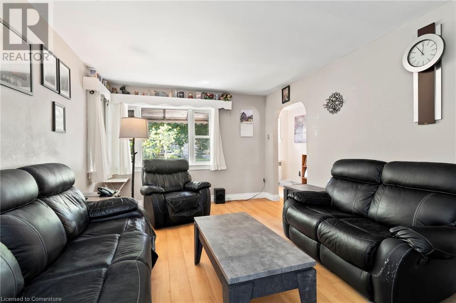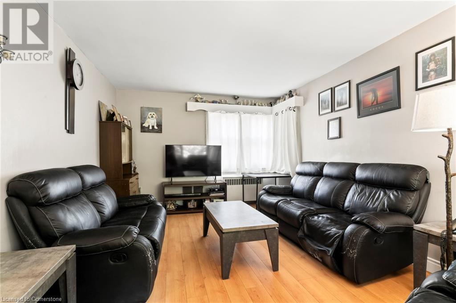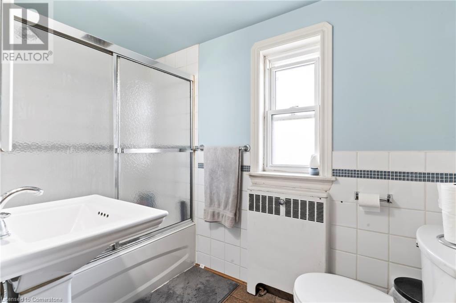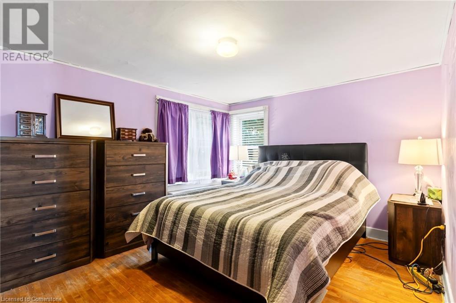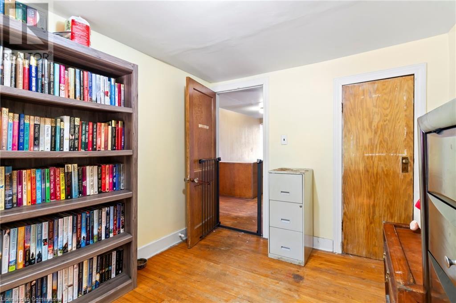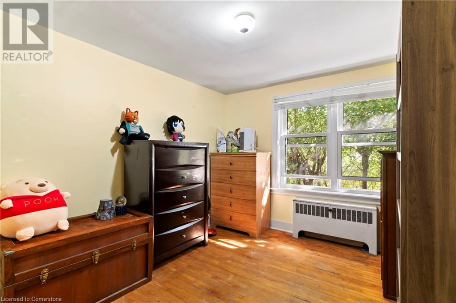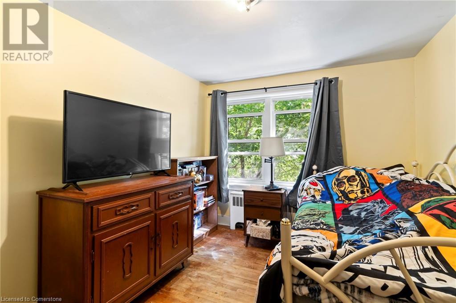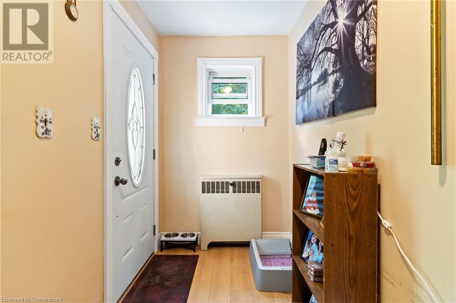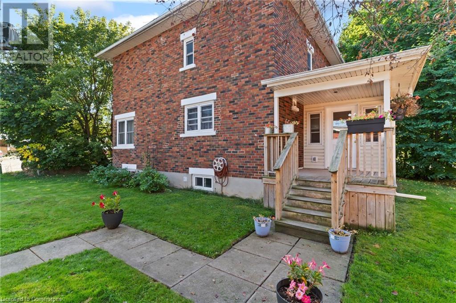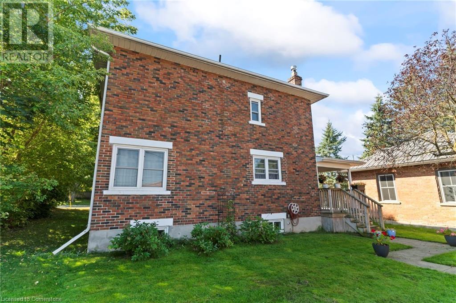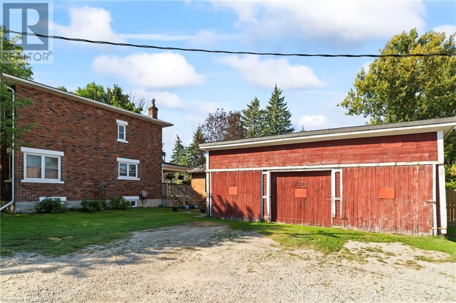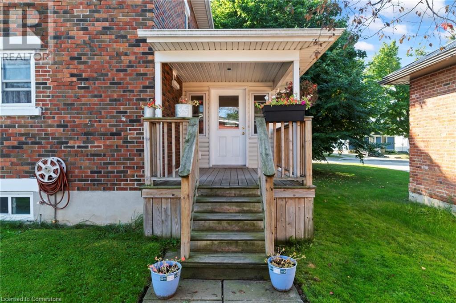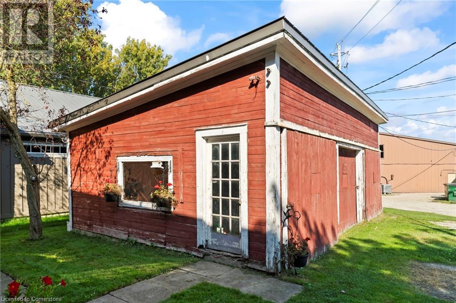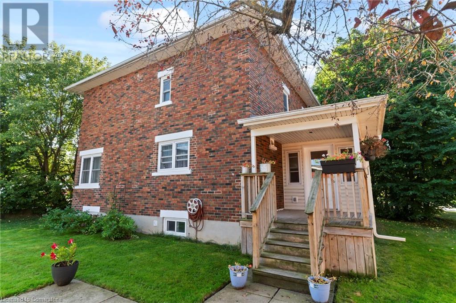121 Queen Street W Mount Forest, Ontario N0G 2L3
$529,000
This 2 storey brick home in Mount Forest is unique in its Zoning. Zoned MU1, this property can continue its use as a single family home or it can be used for a variety of other uses in R2, R3, C1 and many others. Looking to run a home based business with highway frontage? Looking for somewhere to run a hobby business out of the large garage? This property has room for the family as well as running your business. The main floor features a renovated kitchen (2019), large living room and a flex room which can be used as a dining room or convert it to a home office or client meeting room with it conveniently located by the front door. Upstairs you will find 3 bedrooms and a 4pc bath (2009). Outside, there is a large garage/carriage house which can be used by the hobbyist, for your business or simply for parking/storage. Roof 2012, Mudroom 2011, Windows/Doors 2014, Living Room Flooring 2015. Come see what this home has to offer with its unique zoning. (id:35492)
Property Details
| MLS® Number | 40688108 |
| Property Type | Single Family |
| Amenities Near By | Park, Place Of Worship, Playground, Schools, Shopping |
| Communication Type | Fiber |
| Community Features | Quiet Area, Community Centre |
| Equipment Type | Water Heater |
| Features | Crushed Stone Driveway |
| Parking Space Total | 6 |
| Rental Equipment Type | Water Heater |
| Structure | Porch |
Building
| Bathroom Total | 1 |
| Bedrooms Above Ground | 3 |
| Bedrooms Total | 3 |
| Appliances | Dryer, Refrigerator, Stove, Washer, Microwave Built-in, Hood Fan, Window Coverings |
| Architectural Style | 2 Level |
| Basement Development | Unfinished |
| Basement Type | Full (unfinished) |
| Constructed Date | 1950 |
| Construction Style Attachment | Detached |
| Cooling Type | None |
| Exterior Finish | Brick Veneer |
| Foundation Type | Block |
| Heating Type | Hot Water Radiator Heat |
| Stories Total | 2 |
| Size Interior | 1,250 Ft2 |
| Type | House |
| Utility Water | Municipal Water |
Parking
| Detached Garage |
Land
| Access Type | Road Access, Highway Access, Highway Nearby |
| Acreage | No |
| Land Amenities | Park, Place Of Worship, Playground, Schools, Shopping |
| Sewer | Municipal Sewage System |
| Size Depth | 99 Ft |
| Size Frontage | 55 Ft |
| Size Irregular | 0.142 |
| Size Total | 0.142 Ac|under 1/2 Acre |
| Size Total Text | 0.142 Ac|under 1/2 Acre |
| Zoning Description | Mu1 |
Rooms
| Level | Type | Length | Width | Dimensions |
|---|---|---|---|---|
| Second Level | Bedroom | 8'7'' x 11'5'' | ||
| Second Level | Bedroom | 8'9'' x 11'5'' | ||
| Second Level | Primary Bedroom | 10'2'' x 12'9'' | ||
| Second Level | 4pc Bathroom | Measurements not available | ||
| Main Level | Dining Room | 10'2'' x 9'3'' | ||
| Main Level | Foyer | 13'7'' x 4'11'' | ||
| Main Level | Living Room | 17'8'' x 11'5'' | ||
| Main Level | Eat In Kitchen | 8'5'' x 14'6'' | ||
| Main Level | Mud Room | 9'6'' x 7'7'' |
Utilities
| Cable | Available |
| Electricity | Available |
| Natural Gas | Available |
| Telephone | Available |
https://www.realtor.ca/real-estate/27771087/121-queen-street-w-mount-forest
Contact Us
Contact us for more information
Bill Nelson
Broker of Record
149 Main Street S
Mount Forest, Ontario N0G 2L0
(519) 323-3250
(519) 323-1092
[email protected]/

Drew Nelson
Broker
153 Main St S, P.o. Box 218
Mount Forest, Ontario N0G 2L0
(519) 323-3022
(519) 323-1092

