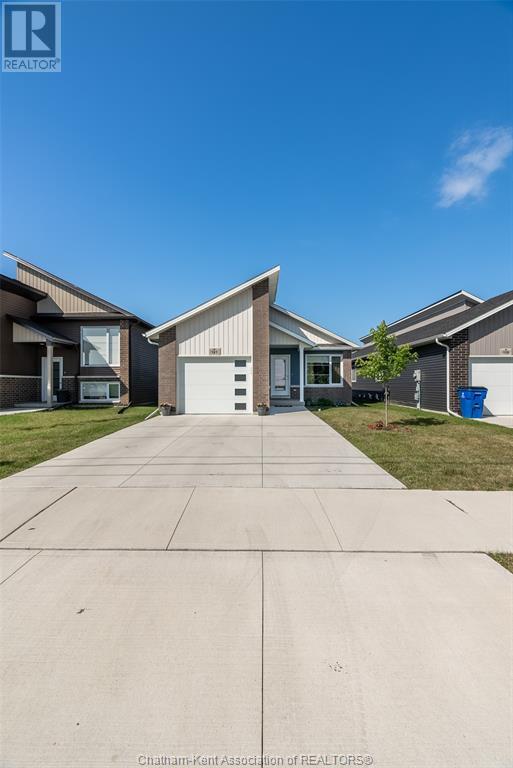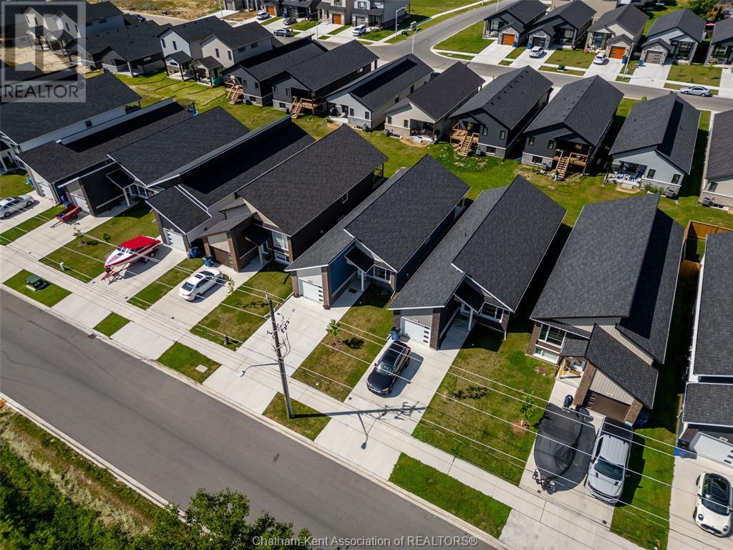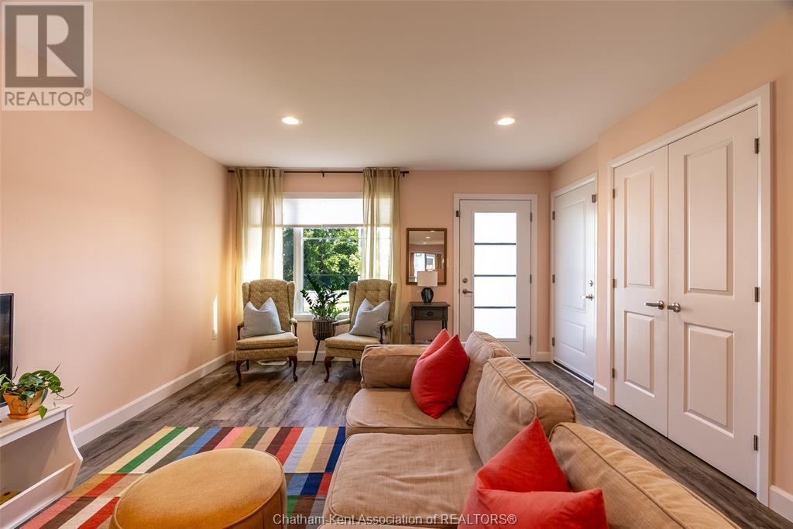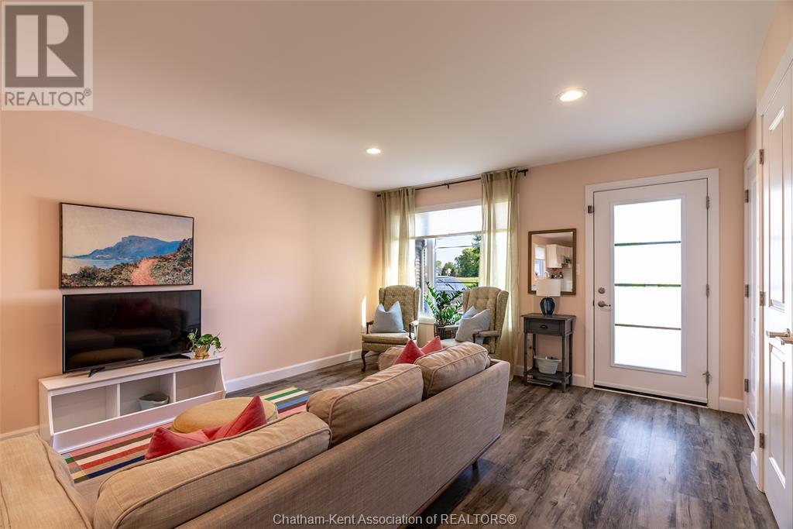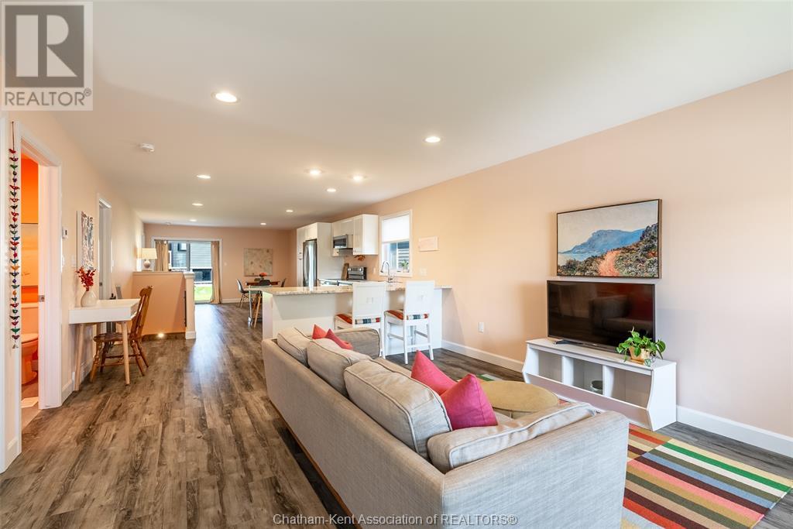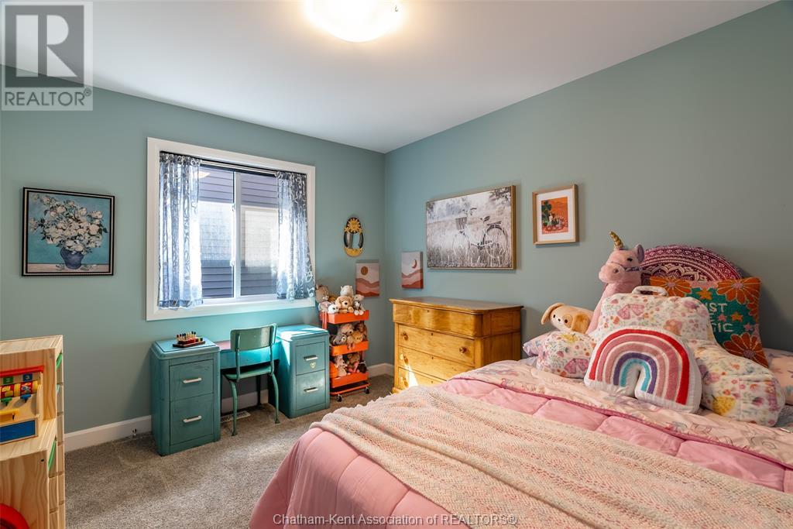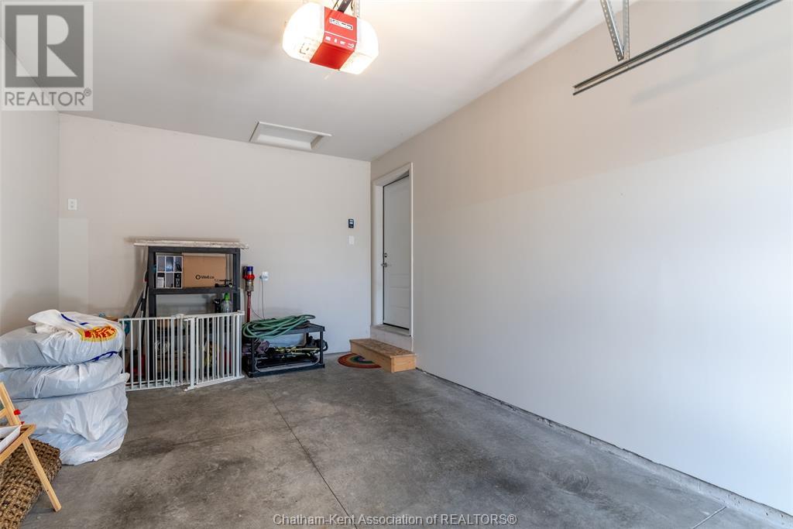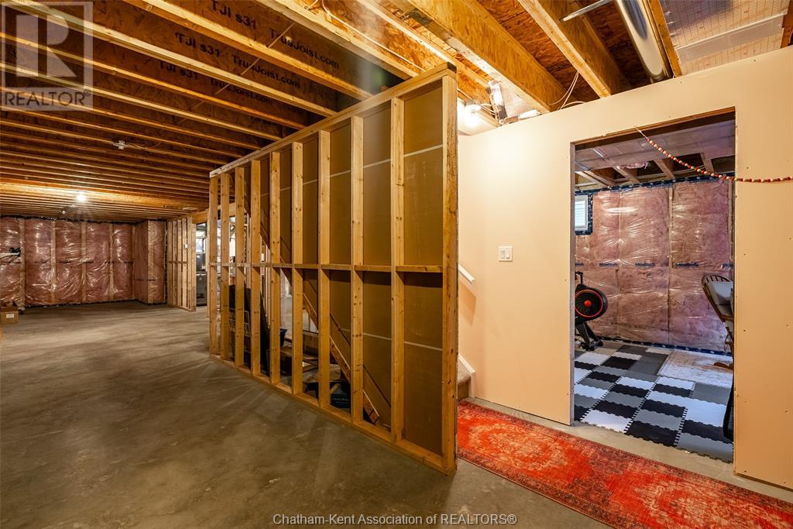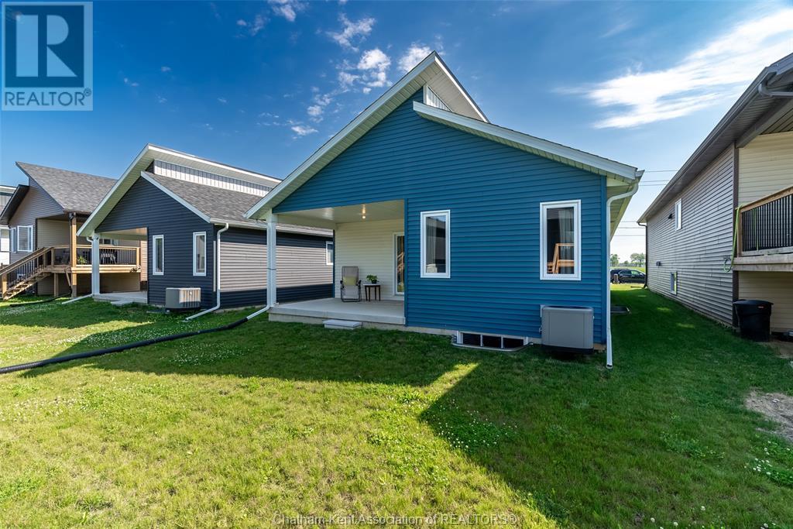121 Howard Road Chatham, Ontario N7M 5J6
$524,900
Good vibes and energy make this great house! Welcome to 121 Howard Road! Built in 2021 and loved by its original owner. This MCH build on the south side of Chatham features 3 spacious bedrooms, 2 full baths and an inviting open concept living/kitchen/dining with soft calming colours inviting you home. Want a walk in closet? No problem! Every bedroom has one! Fresh paint throughout was done this year. All newer appliances included (2021). Outside you can relax on your concrete patio in your peaceful backyard. All the space you need is here, while maintaining an easy going, one floor living lifestyle. Perfect for those looking to downsize or who want to lighten the load of homeownership without giving up the perks they’ve become accustomed to. Feel at ease living in a home built by a reputable local building company! Tarion warranty transferrable. Call your trusted realtor today to view and #lovewhereyoulive! (id:35492)
Open House
This property has open houses!
2:00 pm
Ends at:4:00 pm
Property Details
| MLS® Number | 24013585 |
| Property Type | Single Family |
| Features | Concrete Driveway |
Building
| Bathroom Total | 2 |
| Bedrooms Above Ground | 3 |
| Bedrooms Total | 3 |
| Appliances | Dishwasher, Dryer, Microwave Range Hood Combo, Refrigerator, Stove, Washer |
| Architectural Style | Bungalow |
| Constructed Date | 2021 |
| Cooling Type | Central Air Conditioning |
| Exterior Finish | Aluminum/vinyl, Brick |
| Flooring Type | Carpeted, Laminate |
| Foundation Type | Concrete |
| Heating Fuel | Natural Gas |
| Heating Type | Forced Air |
| Stories Total | 1 |
| Type | House |
Parking
| Attached Garage | |
| Garage |
Land
| Acreage | No |
| Size Irregular | 35.1x125 |
| Size Total Text | 35.1x125|under 1/4 Acre |
| Zoning Description | Rl5-1460 |
Rooms
| Level | Type | Length | Width | Dimensions |
|---|---|---|---|---|
| Main Level | 3pc Ensuite Bath | 5 ft ,4 in | 6 ft ,4 in | 5 ft ,4 in x 6 ft ,4 in |
| Main Level | 4pc Bathroom | 8 ft ,5 in | 6 ft ,4 in | 8 ft ,5 in x 6 ft ,4 in |
| Main Level | Primary Bedroom | 11 ft ,6 in | 13 ft ,8 in | 11 ft ,6 in x 13 ft ,8 in |
| Main Level | Bedroom | 10 ft | 10 ft | 10 ft x 10 ft |
| Main Level | Bedroom | 11 ft ,6 in | 9 ft ,10 in | 11 ft ,6 in x 9 ft ,10 in |
| Main Level | Dining Nook | 14 ft | 10 ft | 14 ft x 10 ft |
| Main Level | Kitchen | 14 ft | 19 ft ,7 in | 14 ft x 19 ft ,7 in |
| Main Level | Living Room | 14 ft | 18 ft ,2 in | 14 ft x 18 ft ,2 in |
https://www.realtor.ca/real-estate/27034580/121-howard-road-chatham
Interested?
Contact us for more information
Jessica Kaufman
Sales Person

150 Wellington St. W.
Chatham, Ontario N7M 1J3
(519) 354-7474
(519) 354-7476



