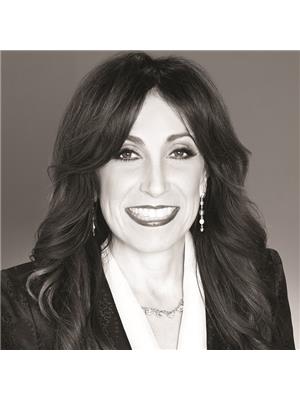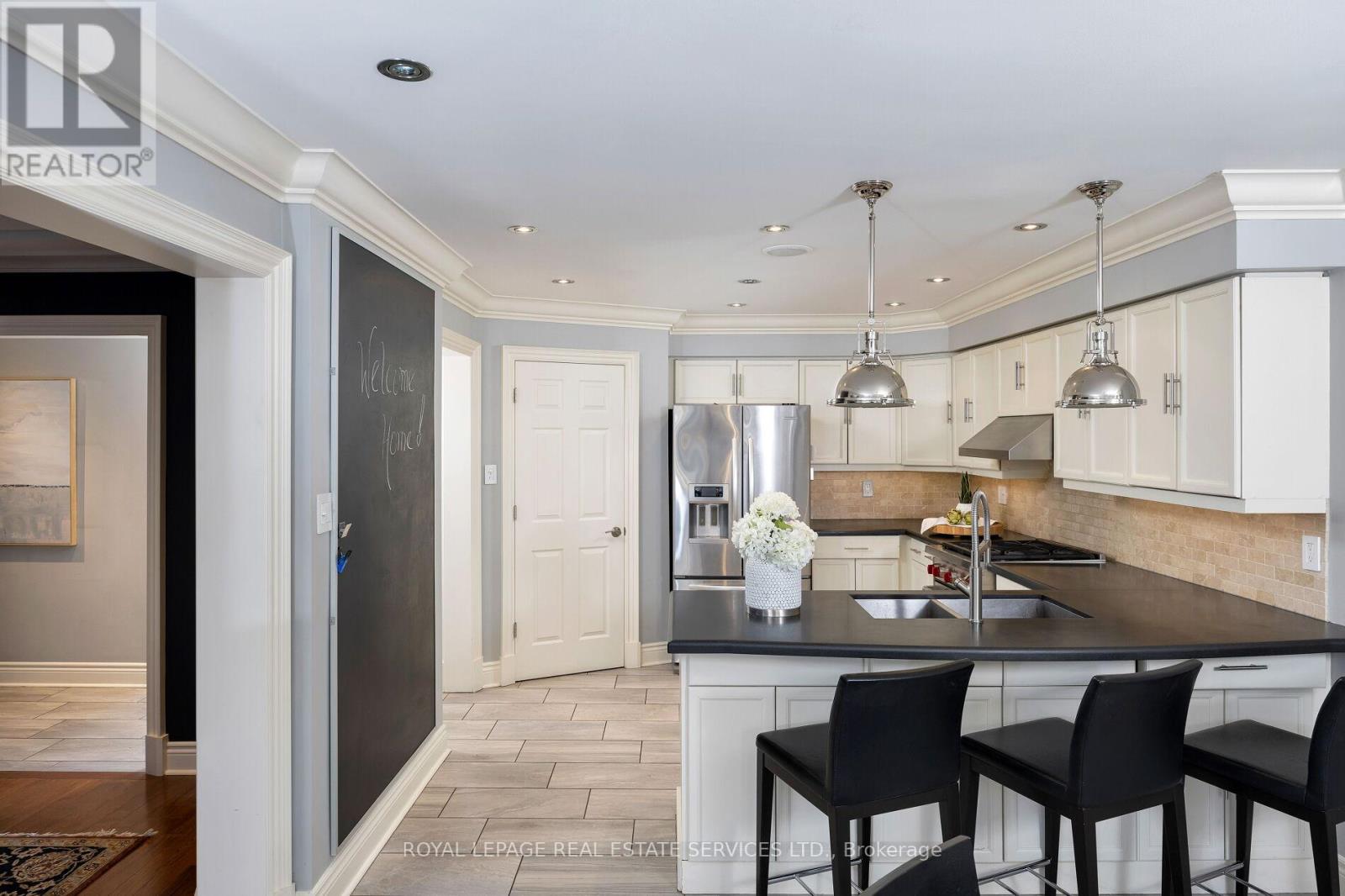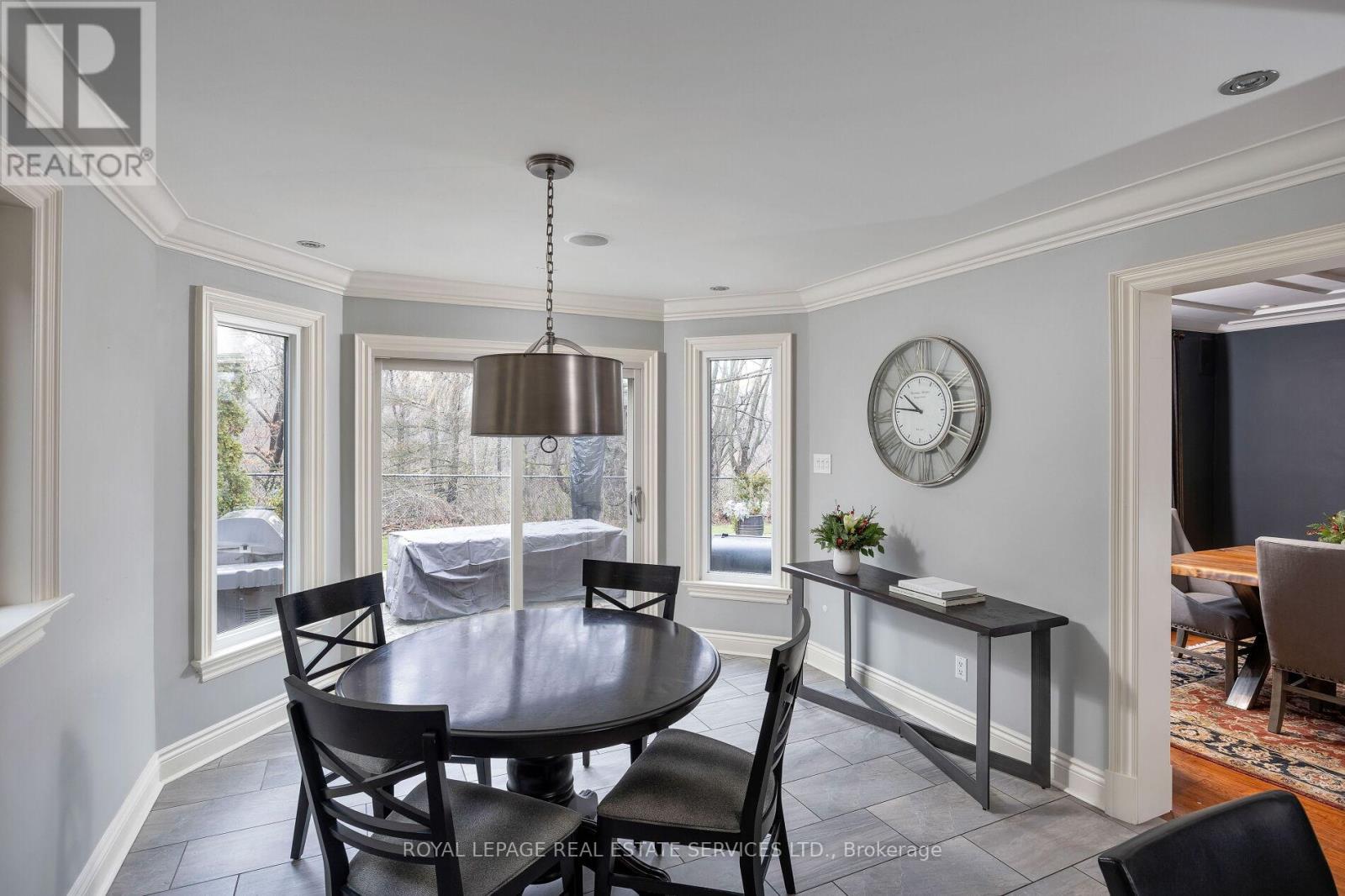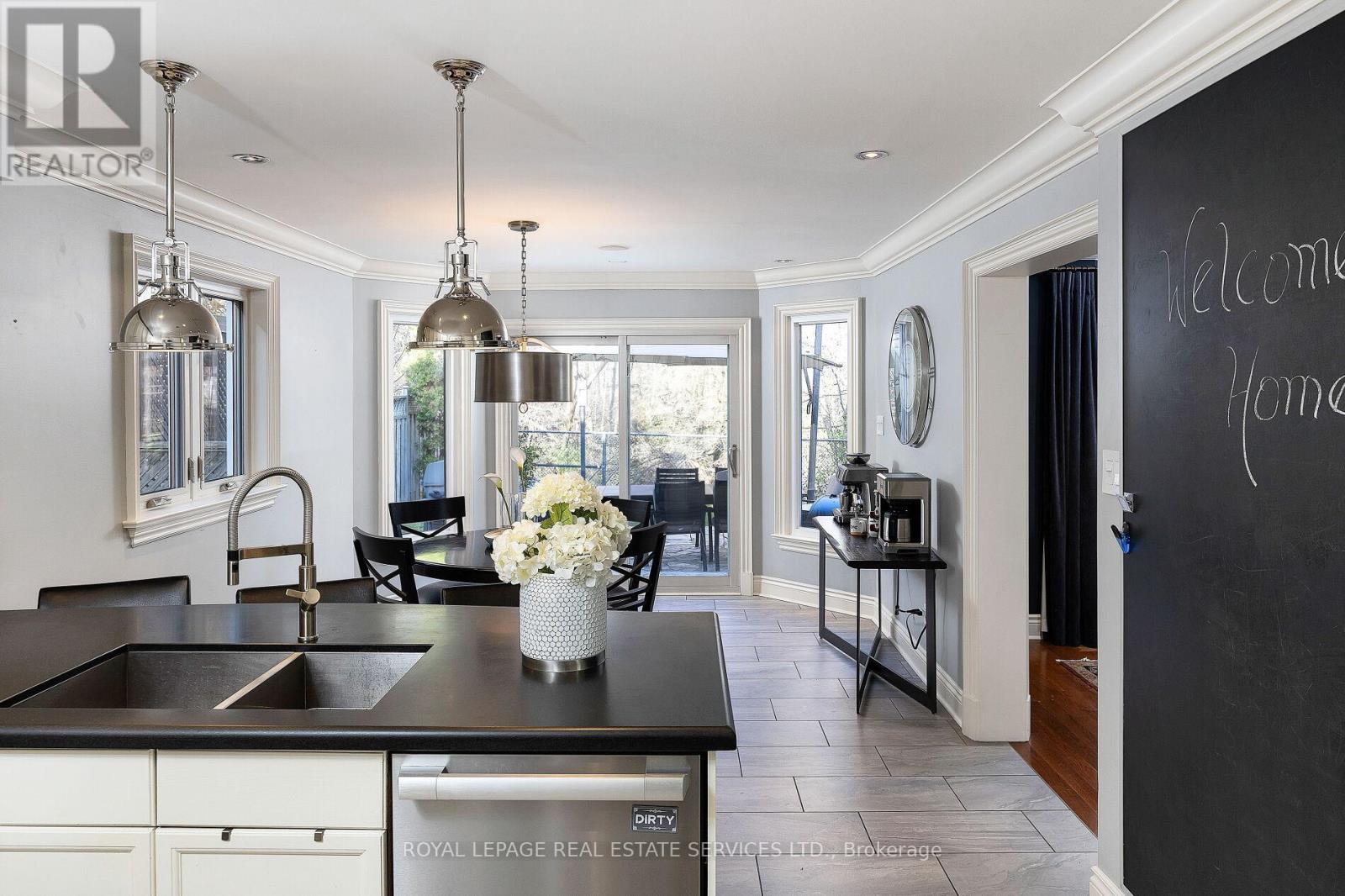1209 Bowman Drive Oakville, Ontario L6M 2T4
$2,145,000
Elegance & style define this exceptional home in the prestigious Glen Abbey enclave backing onto trail, ultimate dream backyard & exceptional home where tree-lined streets lead to a serene oasis surrounded by lush forests & tranquil parks. Perfectly located, this idyllic neighborhood in the coveted Abbey Park High School catchment, offers unparalleled convenience with shopping, restaurants, & essential services nearby, & just minutes to highways & GO Train. Set on a premium lot with professional landscaping, this residence backs onto woodlands & trails, offering ultimate privacy while enjoying summers on the custom stone patio & relaxing in the hot tub. Inside, every detail reflects exquisite craftsmanship - upgraded hardwood floors, & elegant crown moldings grace both levels, intricate ceilings, custom built-ins & 3 gas fireplaces enhance ambiance & function. The grand living room, with a stately limestone mantel, accommodates a baby grand piano, while the formal dining room is ideal for hosting formal celebrations. Enjoy the spacious white kitchen equipped with granite counters, under-cabinet lighting, an island, breakfast bar, high-end appliances, & a sunlit breakfast room with access to the private yard. Embellished with custom cabinetry, a gas fireplace, & wainscotting, the family room invites cherished moments, & the main-floor office provides an inspiring workspace. Upstairs, 4 generous bedrooms & 2 renovated bathrooms offer comfort & style. The primary suite is a luxurious retreat with a seating area by the fireplace & a spa-like 5-piece ensuite featuring a high end $10,000 steam shower & freestanding tub. Recent upgrades include a new furnace & air conditioner (2019), renovated ensuite bath (2022), renovated main bath, new insulation attic, new alarm system (approx. $7000), & a separate air conditioning unit for the primary bedroom (2023). Here, you'll discover a home that seamlessly blends contemporary elegance & natural beauty in an enviable setting. (id:35492)
Property Details
| MLS® Number | W11890920 |
| Property Type | Single Family |
| Community Name | 1007 - GA Glen Abbey |
| Amenities Near By | Hospital, Park, Schools |
| Community Features | Community Centre |
| Features | Backs On Greenbelt, Conservation/green Belt, Level |
| Parking Space Total | 4 |
| Structure | Patio(s) |
Building
| Bathroom Total | 3 |
| Bedrooms Above Ground | 4 |
| Bedrooms Total | 4 |
| Amenities | Fireplace(s) |
| Appliances | Hot Tub, Dishwasher, Dryer, Refrigerator, Stove, Washer, Window Coverings |
| Basement Development | Unfinished |
| Basement Type | Full (unfinished) |
| Construction Style Attachment | Detached |
| Cooling Type | Central Air Conditioning |
| Exterior Finish | Brick |
| Fire Protection | Alarm System |
| Fireplace Present | Yes |
| Fireplace Total | 3 |
| Flooring Type | Hardwood |
| Foundation Type | Unknown |
| Half Bath Total | 1 |
| Heating Fuel | Natural Gas |
| Heating Type | Forced Air |
| Stories Total | 2 |
| Size Interior | 3,000 - 3,500 Ft2 |
| Type | House |
| Utility Water | Municipal Water |
Parking
| Attached Garage |
Land
| Acreage | No |
| Land Amenities | Hospital, Park, Schools |
| Landscape Features | Landscaped |
| Sewer | Sanitary Sewer |
| Size Depth | 118 Ft ,1 In |
| Size Frontage | 50 Ft |
| Size Irregular | 50 X 118.1 Ft |
| Size Total Text | 50 X 118.1 Ft|under 1/2 Acre |
| Zoning Description | Rl5 |
Rooms
| Level | Type | Length | Width | Dimensions |
|---|---|---|---|---|
| Second Level | Primary Bedroom | 6.65 m | 3.89 m | 6.65 m x 3.89 m |
| Second Level | Bedroom 2 | 4.04 m | 3.66 m | 4.04 m x 3.66 m |
| Second Level | Bedroom 3 | 4.04 m | 3.66 m | 4.04 m x 3.66 m |
| Second Level | Bedroom 4 | 3.71 m | 3.66 m | 3.71 m x 3.66 m |
| Main Level | Living Room | 4.85 m | 3.89 m | 4.85 m x 3.89 m |
| Main Level | Dining Room | 4.24 m | 3.63 m | 4.24 m x 3.63 m |
| Main Level | Kitchen | 3.96 m | 3.38 m | 3.96 m x 3.38 m |
| Main Level | Eating Area | 4.06 m | 3.45 m | 4.06 m x 3.45 m |
| Main Level | Family Room | 6.12 m | 3.63 m | 6.12 m x 3.63 m |
| Main Level | Den | 3.66 m | 3.35 m | 3.66 m x 3.35 m |
Contact Us
Contact us for more information

Rina Di Risio
Salesperson
www.rina.ca/
(905) 338-3737
(905) 338-7351









































