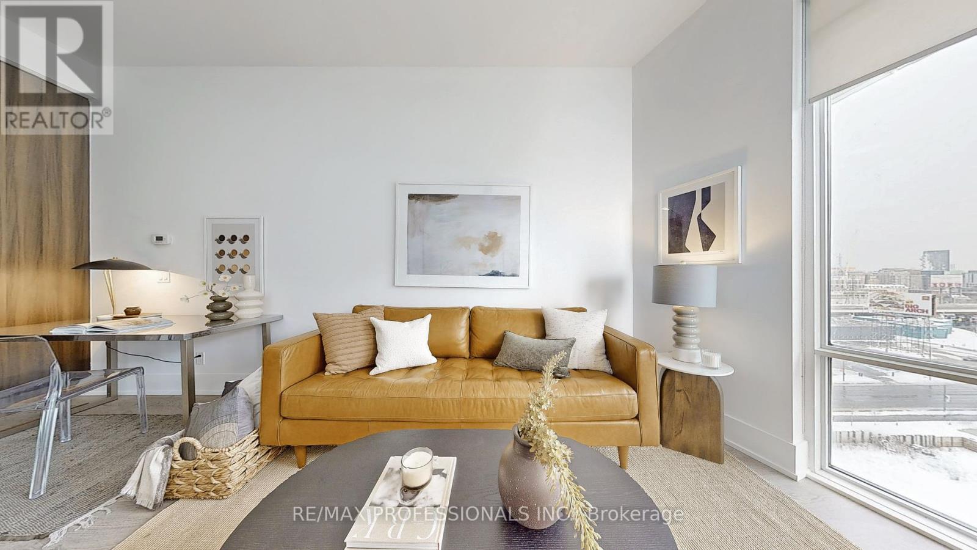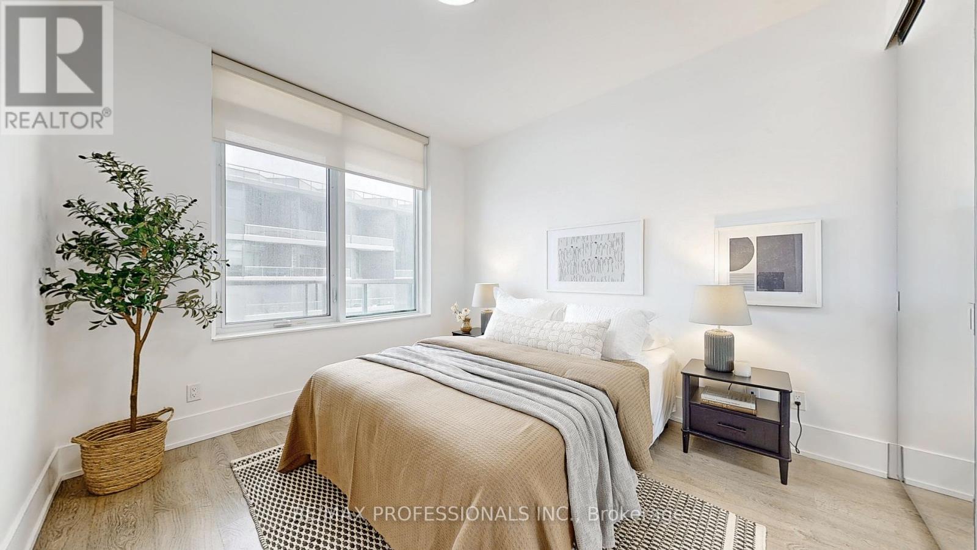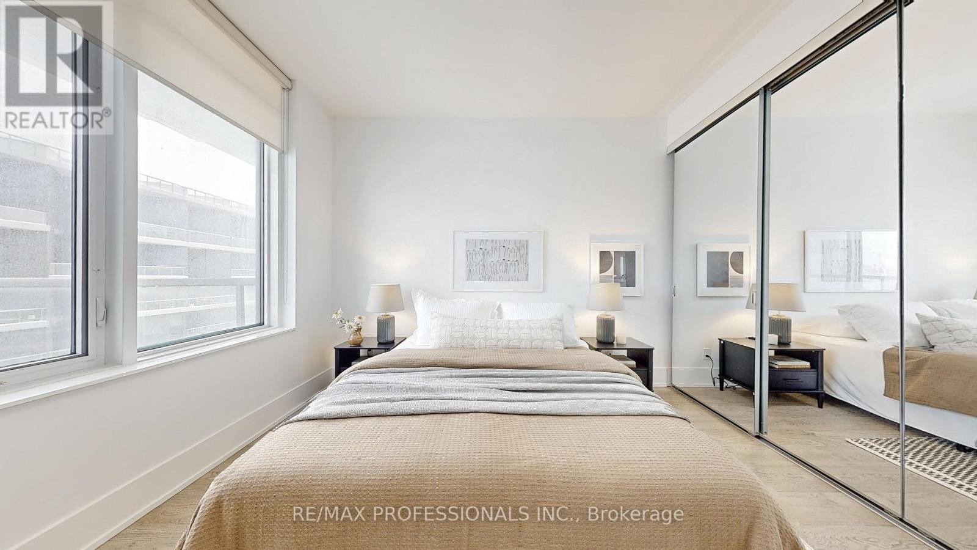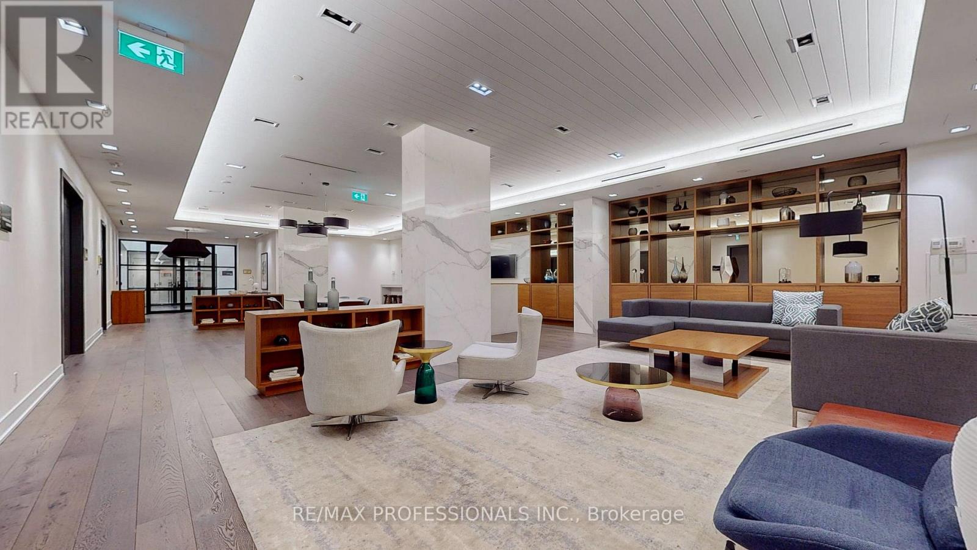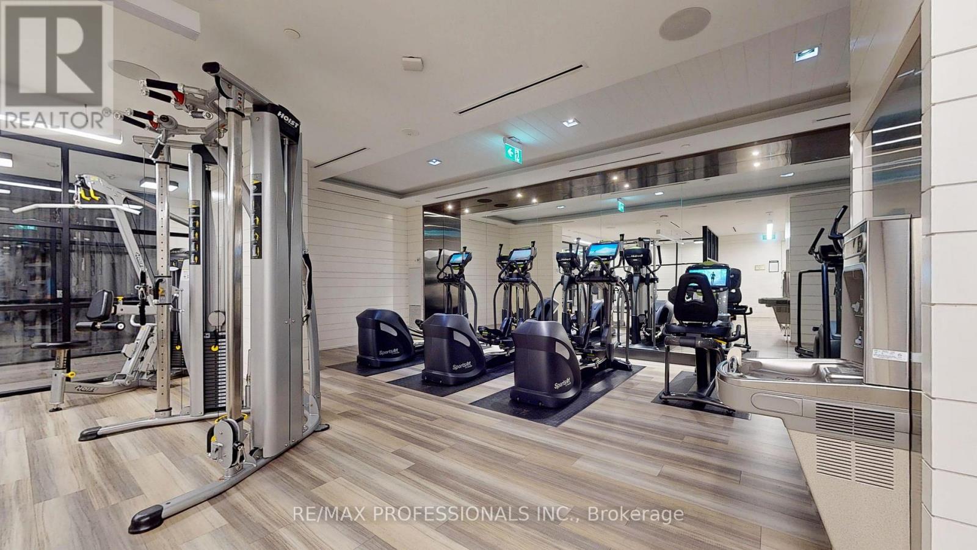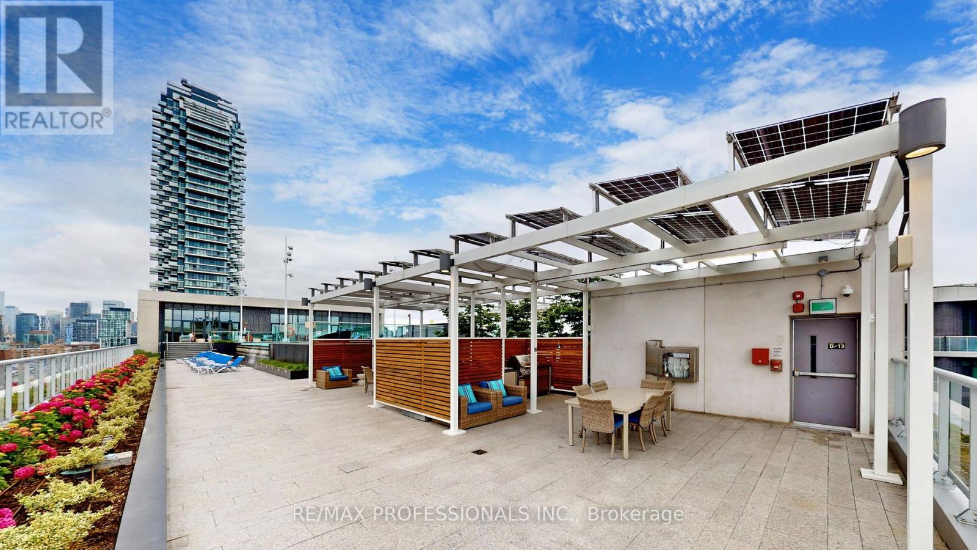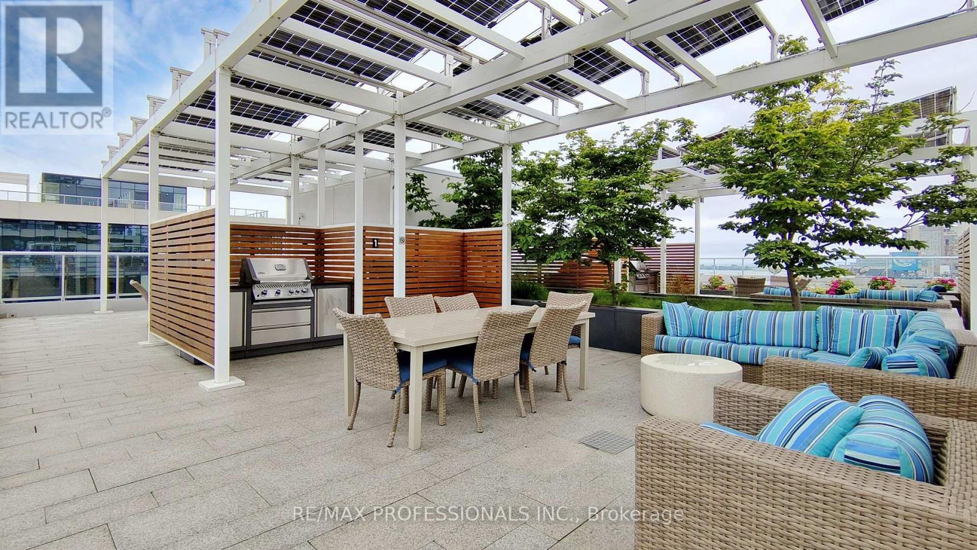1208 - 15 Merchants Wharf Toronto, Ontario M5A 0N8
$740,000Maintenance, Common Area Maintenance, Insurance, Parking
$641.68 Monthly
Maintenance, Common Area Maintenance, Insurance, Parking
$641.68 MonthlyDiscover luxury living in this sub-penthouse unit at Aqualina at Bayside - built by renowned developer Tridel. Live your best waterfront lifestyle with stunning views of Lake Ontario ! This beautiful unit with 10 foot ceilings and designer finishes will be your refuge from the big city while still being in close proximity to the best that Toronto has to offer! Sugar Beach, Corus Quay, Distillery District, St. Lawrence Market, Gusto 501, Terroni, Sud Forno, George, and so many more of your favourites at your fingertips! One bedroom and a large, versatile den that can be used as a office space, formal dining room, hobby room, or whatever else your heart desires. Parking & Locker included. **** EXTRAS **** World Class amenities include rooftop terrace and pool, lounge, party room, fully - equipped gym, yoga studio, theatre room, library, and billiards room. (id:35492)
Property Details
| MLS® Number | C11920488 |
| Property Type | Single Family |
| Community Name | Waterfront Communities C8 |
| Amenities Near By | Beach, Marina, Public Transit |
| Community Features | Pet Restrictions |
| Features | Cul-de-sac, Balcony, Carpet Free |
| Parking Space Total | 1 |
Building
| Bathroom Total | 1 |
| Bedrooms Above Ground | 1 |
| Bedrooms Below Ground | 1 |
| Bedrooms Total | 2 |
| Amenities | Security/concierge, Exercise Centre, Recreation Centre, Storage - Locker |
| Appliances | Oven - Built-in, Range, Cooktop, Dishwasher, Dryer, Microwave, Oven, Refrigerator, Washer, Window Coverings |
| Cooling Type | Central Air Conditioning |
| Exterior Finish | Concrete |
| Flooring Type | Hardwood |
| Heating Fuel | Natural Gas |
| Heating Type | Forced Air |
| Size Interior | 600 - 699 Ft2 |
| Type | Apartment |
Parking
| Underground | |
| Covered |
Land
| Acreage | No |
| Land Amenities | Beach, Marina, Public Transit |
Rooms
| Level | Type | Length | Width | Dimensions |
|---|---|---|---|---|
| Flat | Den | 2.44 m | 2.82 m | 2.44 m x 2.82 m |
| Flat | Kitchen | 2.44 m | 3.05 m | 2.44 m x 3.05 m |
| Flat | Living Room | 5.03 m | 3.05 m | 5.03 m x 3.05 m |
| Flat | Dining Room | 5.03 m | 3.05 m | 5.03 m x 3.05 m |
| Flat | Primary Bedroom | 3.45 m | 3.05 m | 3.45 m x 3.05 m |
Contact Us
Contact us for more information
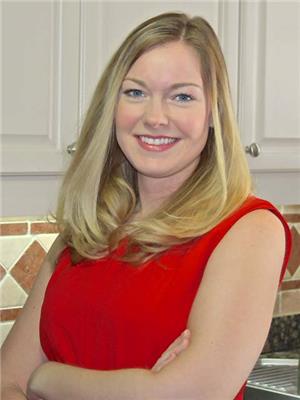
Lauren Gordon
Salesperson
www.etobicokehomes4sale.com
www.facebook.com/lauren.gordon.944
www.linkedin.com/pub/lauren-gordon/93/63a/7ab
4242 Dundas St W Unit 9
Toronto, Ontario M8X 1Y6
(416) 236-1241
(416) 231-0563





