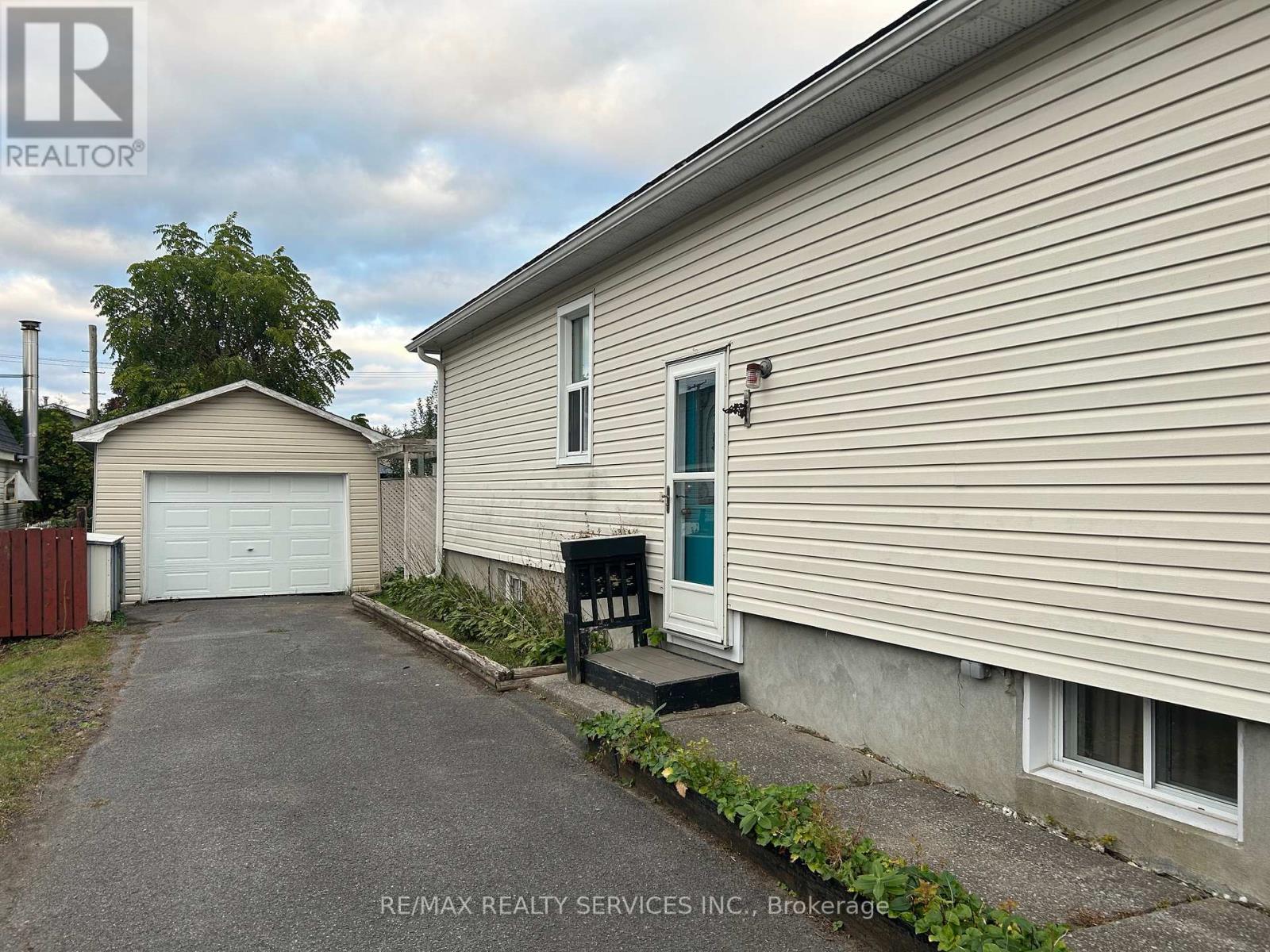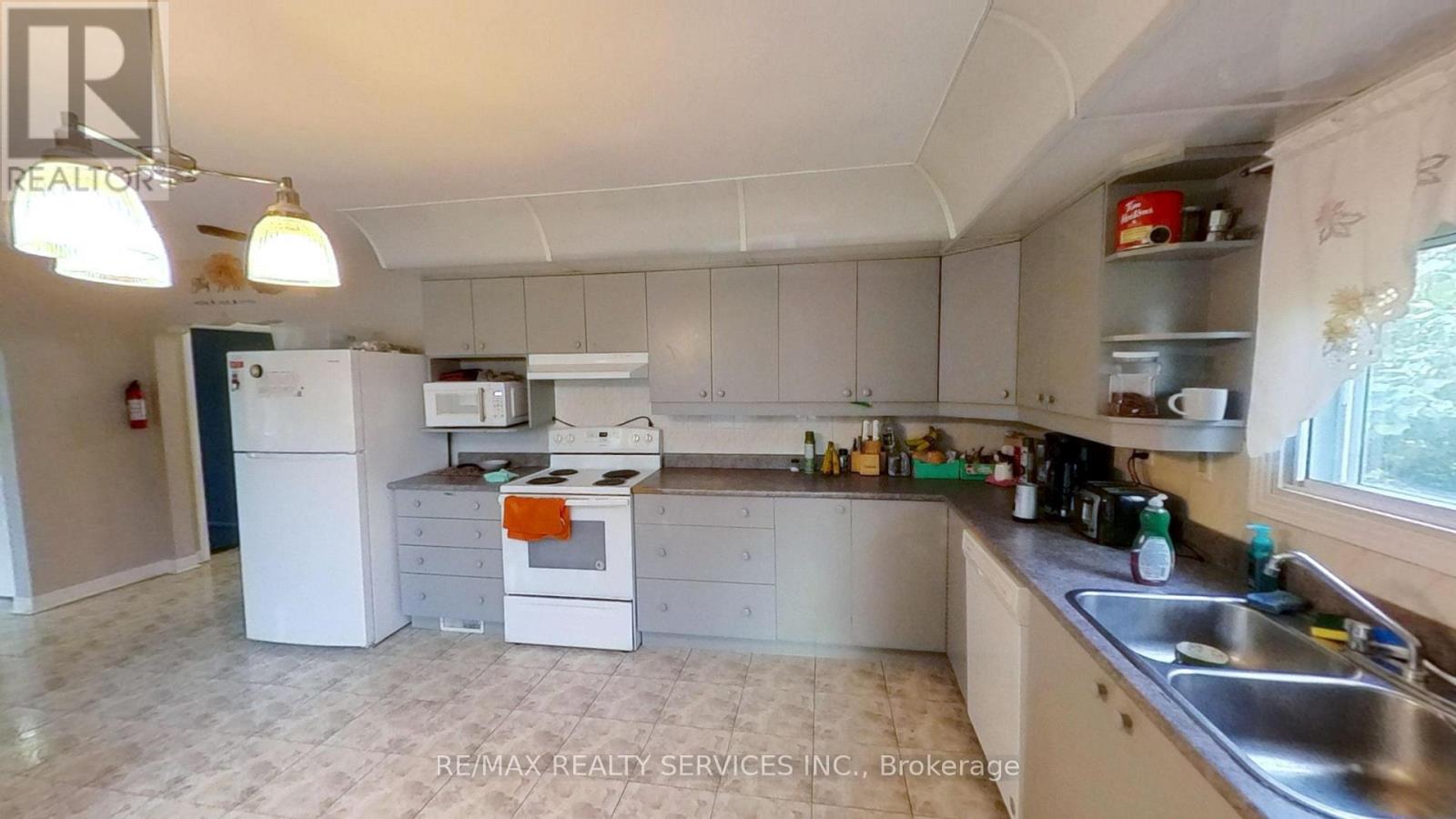1207 Henry Street Cornwall, Ontario K6J 5A5
$549,000
Detached bungalow, great potential for multi-family! This property has many features, including 2 separate driveways (both sides) plus huge Detached Garage at the back, fully fenced and private backyard with fruit trees and grape vines. The main floor 4 bit-sized bedrooms, spacious eat-in kitchen and living room. There is a 4 pc bath on the main level, and rear patio doors leading to a deck. Basement to the right includes and ""in-law suite"" with an apartment-style layout including a bedroom, bathroom, kitchen and living room. Opposite to this, there is a laundry room, additional bedroom and 3rd bathroom. Opposite to this there is a laudry room, additional bedroom and 3rd bathroom. **** EXTRAS **** Updates include roof shingles, furnace and central air conditioning all done in 2021. (id:35492)
Property Details
| MLS® Number | X11910652 |
| Property Type | Single Family |
| Community Name | 717 - Cornwall |
| Amenities Near By | Place Of Worship, Public Transit, Schools |
| Features | Wooded Area, In-law Suite |
| Parking Space Total | 9 |
| View Type | View |
Building
| Bathroom Total | 3 |
| Bedrooms Above Ground | 4 |
| Bedrooms Below Ground | 2 |
| Bedrooms Total | 6 |
| Appliances | Dishwasher, Dryer, Refrigerator, Stove, Washer |
| Architectural Style | Bungalow |
| Basement Development | Finished |
| Basement Features | Separate Entrance |
| Basement Type | N/a (finished) |
| Construction Style Attachment | Detached |
| Cooling Type | Central Air Conditioning |
| Exterior Finish | Brick |
| Foundation Type | Block, Concrete, Brick |
| Heating Fuel | Natural Gas |
| Heating Type | Forced Air |
| Stories Total | 1 |
| Type | House |
| Utility Water | Municipal Water |
Parking
| Detached Garage |
Land
| Acreage | No |
| Land Amenities | Place Of Worship, Public Transit, Schools |
| Sewer | Sanitary Sewer |
| Size Depth | 100 Ft |
| Size Frontage | 70 Ft |
| Size Irregular | 70 X 100 Ft |
| Size Total Text | 70 X 100 Ft |
Rooms
| Level | Type | Length | Width | Dimensions |
|---|---|---|---|---|
| Basement | Bedroom | 3.91 m | 3.35 m | 3.91 m x 3.35 m |
| Basement | Kitchen | 1.98 m | 4.46 m | 1.98 m x 4.46 m |
| Basement | Living Room | 3.99 m | 2.89 m | 3.99 m x 2.89 m |
| Main Level | Living Room | 4.47 m | 4.14 m | 4.47 m x 4.14 m |
| Main Level | Kitchen | 4.37 m | 4.2 m | 4.37 m x 4.2 m |
| Main Level | Primary Bedroom | 4.31 m | 2.83 m | 4.31 m x 2.83 m |
| Main Level | Bedroom 2 | 3.96 m | 2.99 m | 3.96 m x 2.99 m |
| Main Level | Bedroom 3 | 3.96 m | 2.74 m | 3.96 m x 2.74 m |
| Main Level | Bedroom 4 | 4.31 m | 2.74 m | 4.31 m x 2.74 m |
https://www.realtor.ca/real-estate/27773620/1207-henry-street-cornwall-717-cornwall
Contact Us
Contact us for more information
Harry Singh
Salesperson
(905) 454-5200
www.harrysingh.com/
295 Queen St E, Suite B
Brampton, Ontario L6W 3R1
(905) 456-1000
(905) 456-8116














