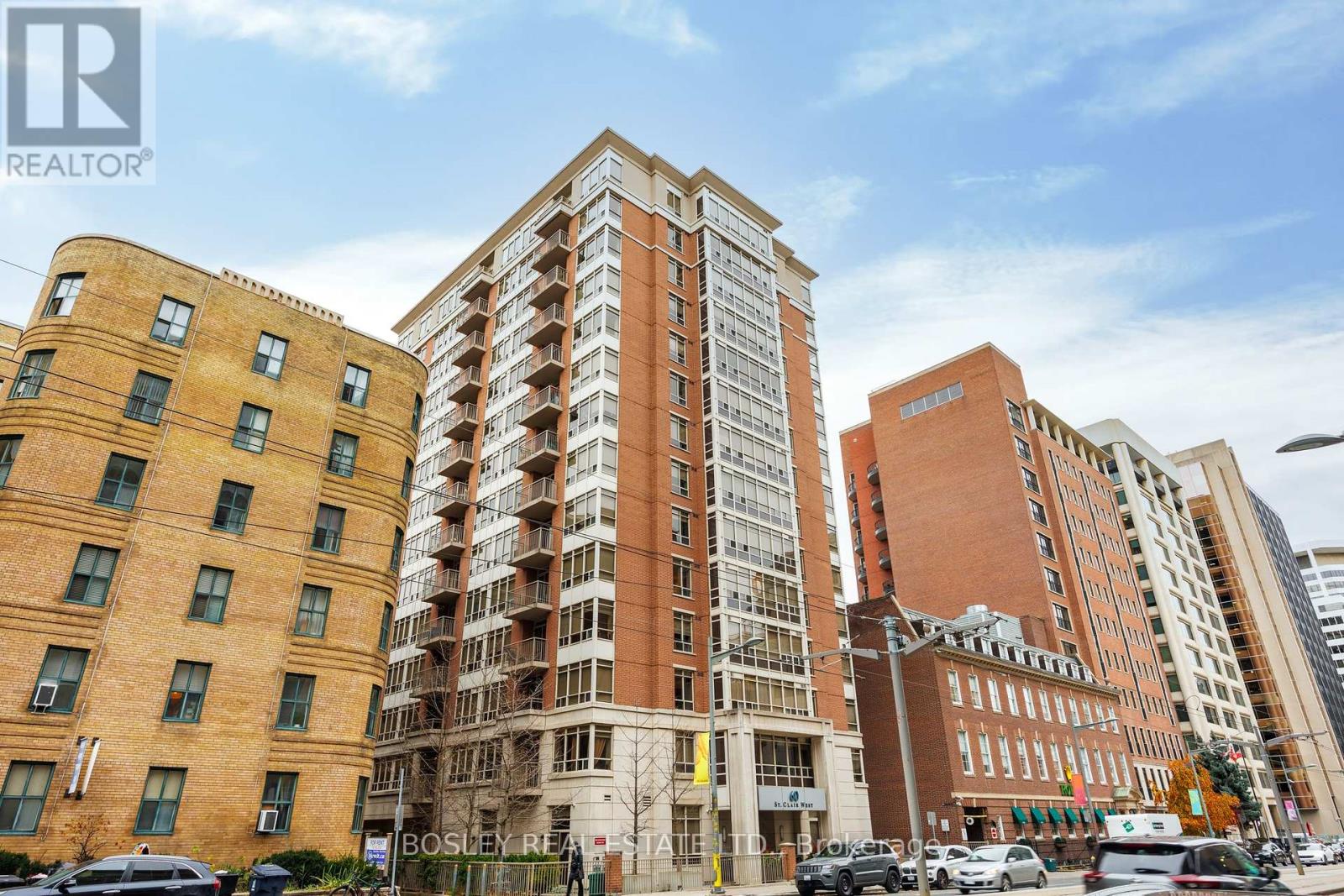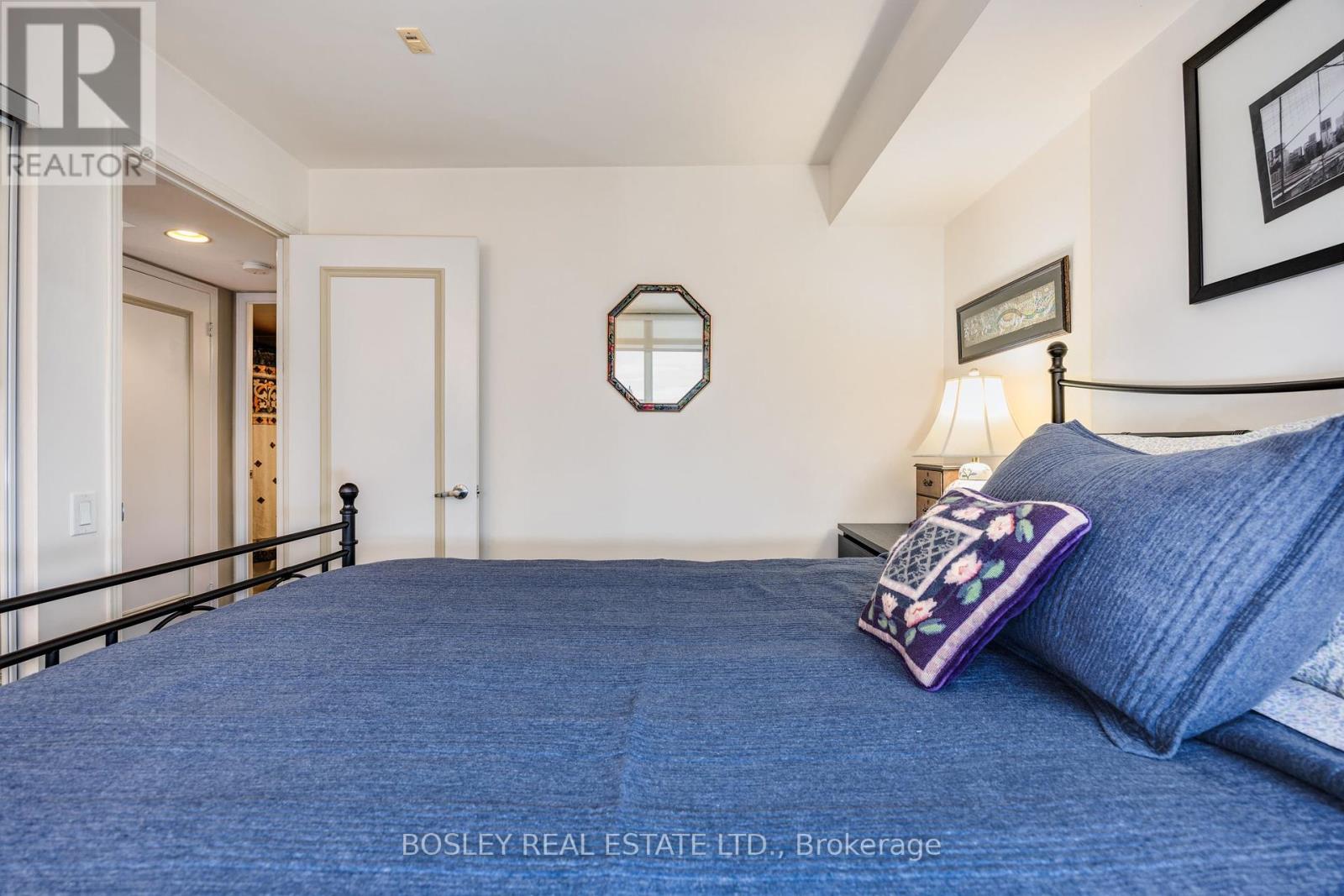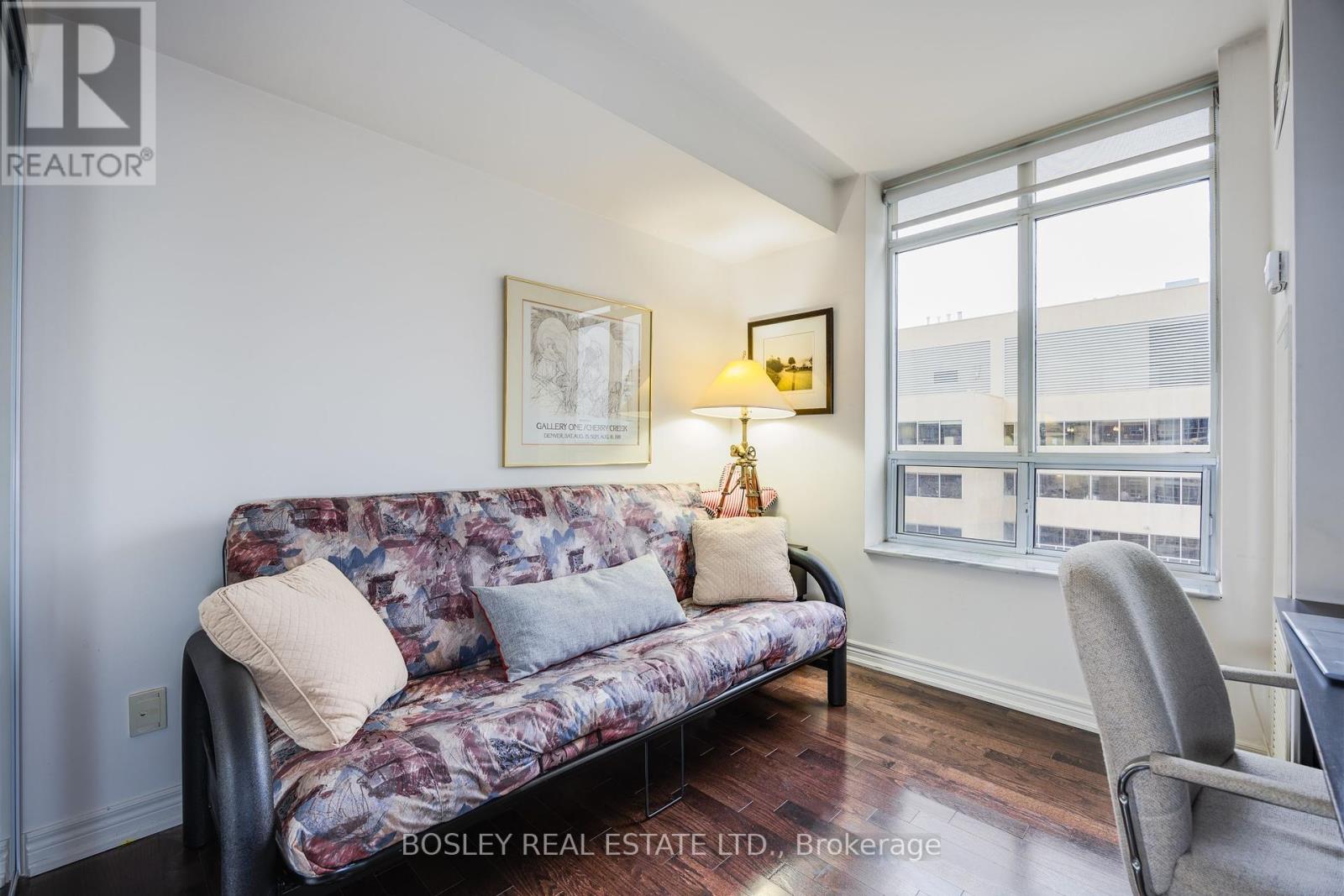1207 - 60 St Clair Avenue W Toronto, Ontario M4V 1M1
$759,000Maintenance, Heat, Water, Insurance, Common Area Maintenance, Parking
$973.42 Monthly
Maintenance, Heat, Water, Insurance, Common Area Maintenance, Parking
$973.42 MonthlyBright & Comfortable South-West Corner Suite at 'The Carlyle'; a boutique condo building at Yonge and St Clair. This exceptional space features 2 bedrooms and 1 bathroom, along with parking and two storage lockers! This airy suite features a well thought out floor plan with wonderful views and abundant natural light through large West and South-facing windows in the main bedroom, and an unobstructed West view from the open balcony, living room & dining room. High quality and upgraded finishes throughout; Deep white marble stone window sills, dark wood floors and granite counters, stainless steel appliances, built-in storage shelving, mounted TV, and custom light-filtering roller blinds in every window. Convenient in-suite laundry, and both bedrooms feature large oversized mirrored closets with built-in drawers and organizer systems. The second bedroom also features a South-facing window and doubles perfectly as a Work-From-Home office space. As highlighted earlier, this suite comes packaged with 1 underground parking space and TWO convenient storage lockers on the same level. Just STEPS from the Yonge & St Clair subway, several ravine trails and public green spaces, shops, grocery options, parks and great restaurants! **** EXTRAS **** Included in your monthly fees; Heat, Central Air, Water, Building Insurance, Parking, 2 Storage Lockers & Amenities; Concierge/Security & On-site Management Office, Gym, Party Room/Meeting Facilities, Guest Suite & Visitor Parking. (id:35492)
Property Details
| MLS® Number | C11175666 |
| Property Type | Single Family |
| Community Name | Yonge-St. Clair |
| Amenities Near By | Park, Place Of Worship, Public Transit, Schools |
| Community Features | Pet Restrictions |
| Features | Ravine, Balcony, Carpet Free, In Suite Laundry |
| Parking Space Total | 1 |
| View Type | City View |
Building
| Bathroom Total | 1 |
| Bedrooms Above Ground | 2 |
| Bedrooms Total | 2 |
| Amenities | Party Room, Visitor Parking, Exercise Centre, Separate Heating Controls, Storage - Locker, Security/concierge |
| Appliances | Dishwasher, Dryer, Microwave, Refrigerator, Stove, Washer, Window Coverings |
| Cooling Type | Central Air Conditioning |
| Exterior Finish | Concrete, Brick |
| Fire Protection | Security System, Smoke Detectors |
| Flooring Type | Tile, Hardwood |
| Heating Fuel | Natural Gas |
| Heating Type | Forced Air |
| Size Interior | 700 - 799 Ft2 |
| Type | Apartment |
Parking
| Underground |
Land
| Acreage | No |
| Land Amenities | Park, Place Of Worship, Public Transit, Schools |
Rooms
| Level | Type | Length | Width | Dimensions |
|---|---|---|---|---|
| Flat | Foyer | 1.82 m | 1.12 m | 1.82 m x 1.12 m |
| Flat | Kitchen | 2.89 m | 3.08 m | 2.89 m x 3.08 m |
| Flat | Living Room | 4.95 m | 3.49 m | 4.95 m x 3.49 m |
| Flat | Dining Room | 2.77 m | 1.7 m | 2.77 m x 1.7 m |
| Flat | Other | 1.42 m | 2.38 m | 1.42 m x 2.38 m |
| Flat | Bedroom | 3.25 m | 2.93 m | 3.25 m x 2.93 m |
| Flat | Bedroom 2 | 2.79 m | 3.3 m | 2.79 m x 3.3 m |
Contact Us
Contact us for more information

Zach Henley
Broker
www.buyintoronto.com/
www.linkedin.com/profile/view?id=38694045&trk=tab_pro
103 Vanderhoof Avenue
Toronto, Ontario M4G 2H5
(416) 322-8000
(416) 322-8800










































