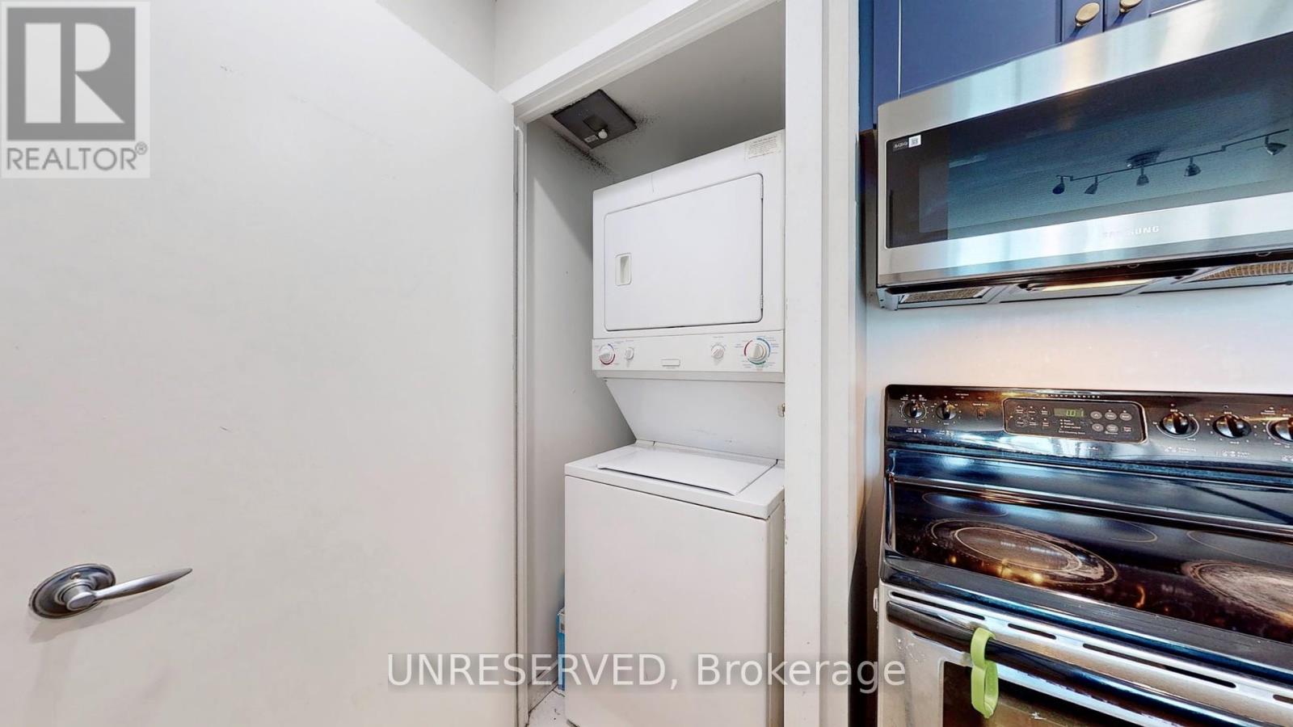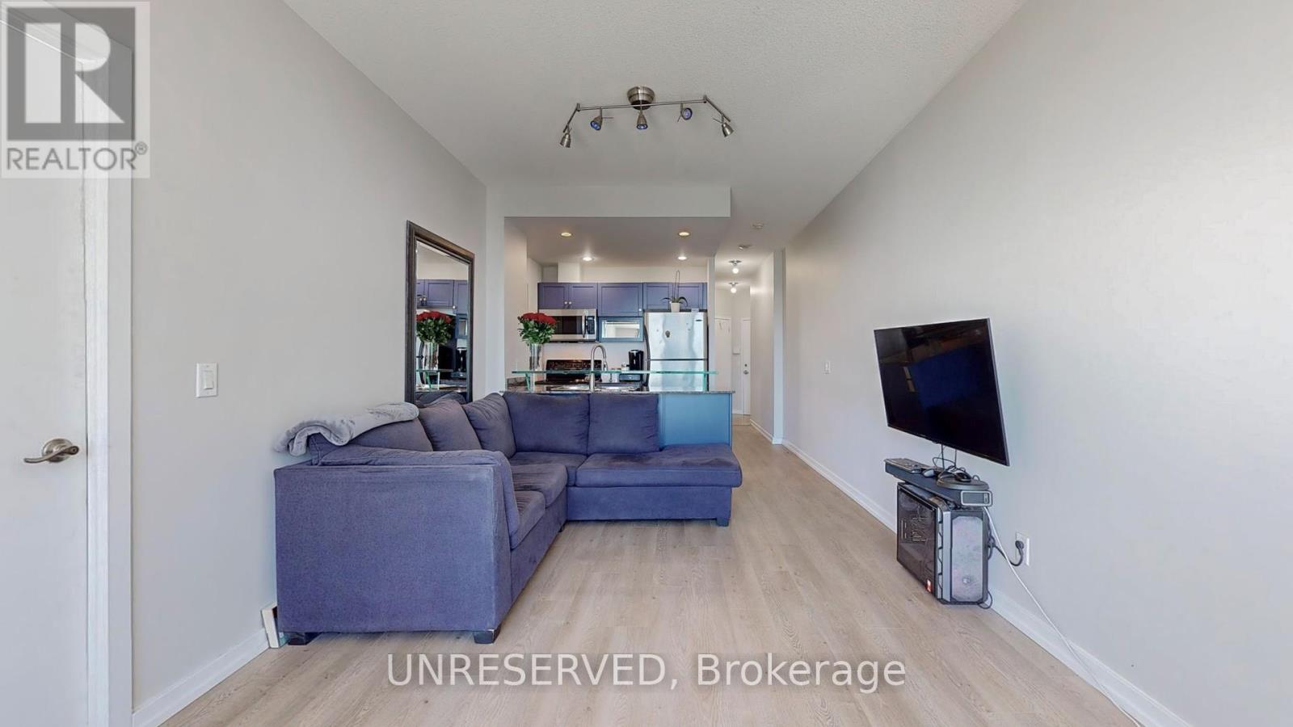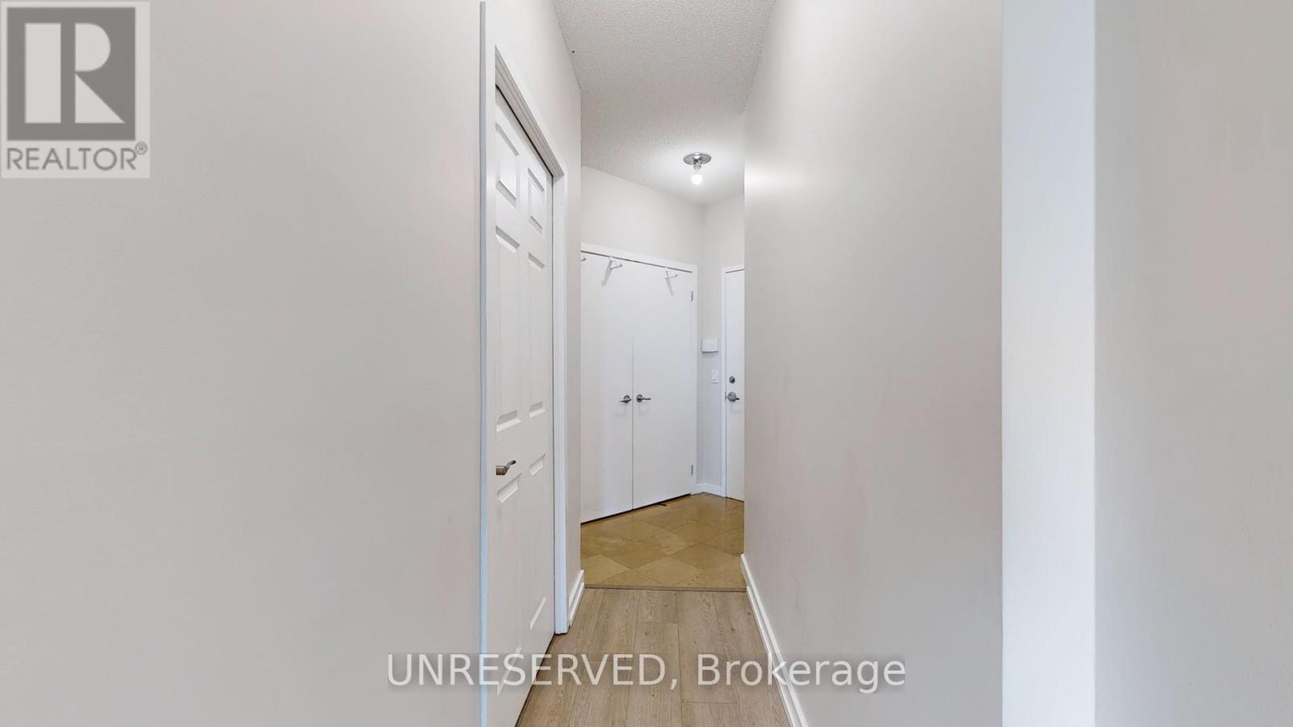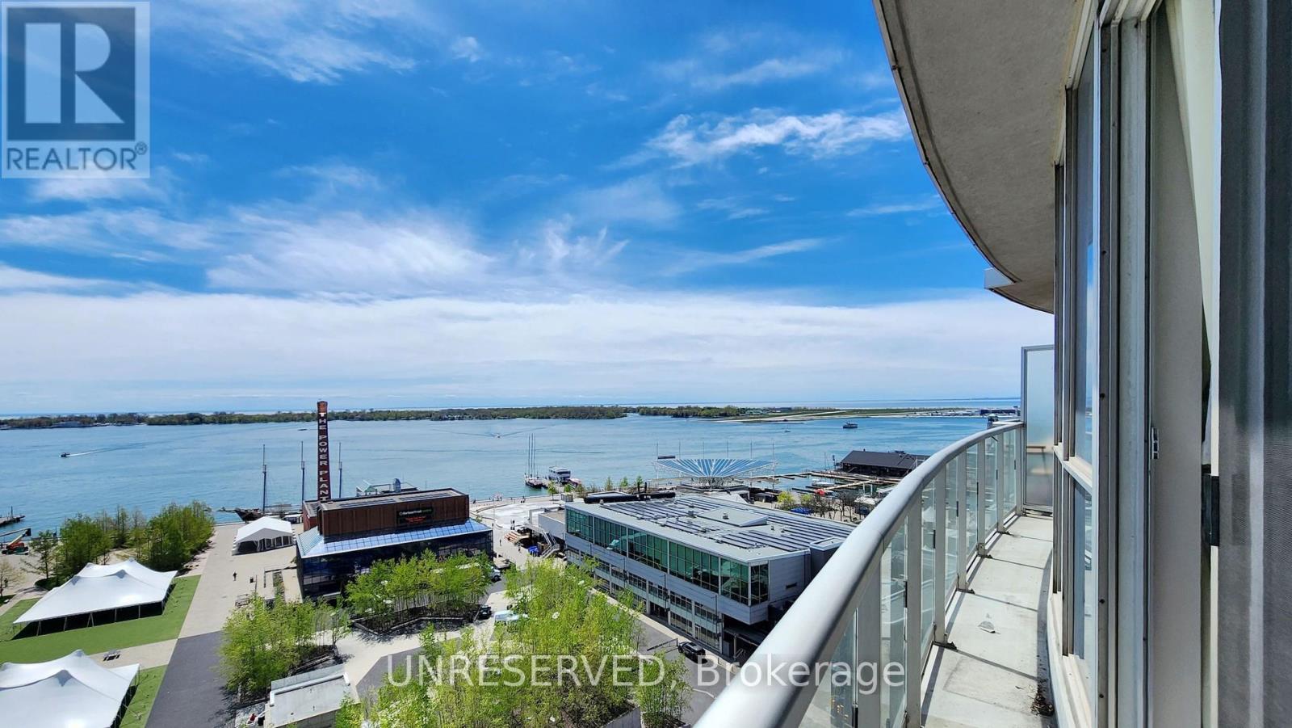1206 - 218 Queens Quay W Toronto, Ontario M5J 2Y6
$625,000Maintenance, Heat, Water, Common Area Maintenance, Insurance
$606 Monthly
Maintenance, Heat, Water, Common Area Maintenance, Insurance
$606 MonthlyExperience the pinnacle of waterfront luxury with this exquisite condo on Queens Quay. Nestled in a prime location, this stylish unit features 9-foot ceilings and awe-inspiring, unobstructed views of Lake Ontario. Recent upgrades, including brand-new flooring, cabinetry, faucets, a microwave, toilet, vanity, and shower, add modern elegance and comfort.The thoughtfully designed layout offers practical living with a kitchen pantry and balcony access from both the living room and bedroomperfect for relaxation and entertaining.Residents enjoy world-class amenities such as a 24-hour concierge, a heated indoor/outdoor saltwater pool, a state-of-the-art gym, a billiard room, a yoga and dance studio, a party room, and luxurious guest suites.Situated just steps from Union Station, the Financial District, the PATH, TTC, shopping, dining, and the Harbourfront Centre, this condo combines ultimate convenience with sophisticated urban living. Don't miss the chance to make this stunning home yours! **** EXTRAS **** Amenities include a multi purpose room that can seat 100 people, meeting room, library, 2 separate BBQ terraces, 6 guest suites and more. (id:35492)
Property Details
| MLS® Number | C11916332 |
| Property Type | Single Family |
| Community Name | Waterfront Communities C1 |
| Amenities Near By | Beach, Marina, Park, Public Transit |
| Community Features | Pet Restrictions |
| Features | Balcony, In Suite Laundry |
| Pool Type | Indoor Pool, Outdoor Pool |
| View Type | View, Lake View |
Building
| Bathroom Total | 1 |
| Bedrooms Above Ground | 1 |
| Bedrooms Total | 1 |
| Amenities | Recreation Centre, Exercise Centre, Sauna, Storage - Locker, Security/concierge |
| Appliances | Dryer, Microwave, Oven, Range, Refrigerator, Stove, Washer |
| Cooling Type | Central Air Conditioning |
| Flooring Type | Hardwood |
| Heating Fuel | Natural Gas |
| Heating Type | Forced Air |
| Size Interior | 600 - 699 Ft2 |
| Type | Apartment |
Parking
| Underground |
Land
| Acreage | No |
| Land Amenities | Beach, Marina, Park, Public Transit |
| Surface Water | Lake/pond |
| Zoning Description | Residential |
Rooms
| Level | Type | Length | Width | Dimensions |
|---|---|---|---|---|
| Main Level | Living Room | 5.56 m | 3.25 m | 5.56 m x 3.25 m |
| Main Level | Dining Room | 5.56 m | 3.25 m | 5.56 m x 3.25 m |
| Main Level | Kitchen | 2.39 m | 2.31 m | 2.39 m x 2.31 m |
| Main Level | Primary Bedroom | 3.66 m | 3.18 m | 3.66 m x 3.18 m |
| Main Level | Bathroom | 3.3 m | 2.4 m | 3.3 m x 2.4 m |
Contact Us
Contact us for more information
Jyoti Grewal
Salesperson
10 Lower Spadina Ave #500
Toronto, Ontario M5V 2Z2
(855) 408-9468
unreserved.com/






































