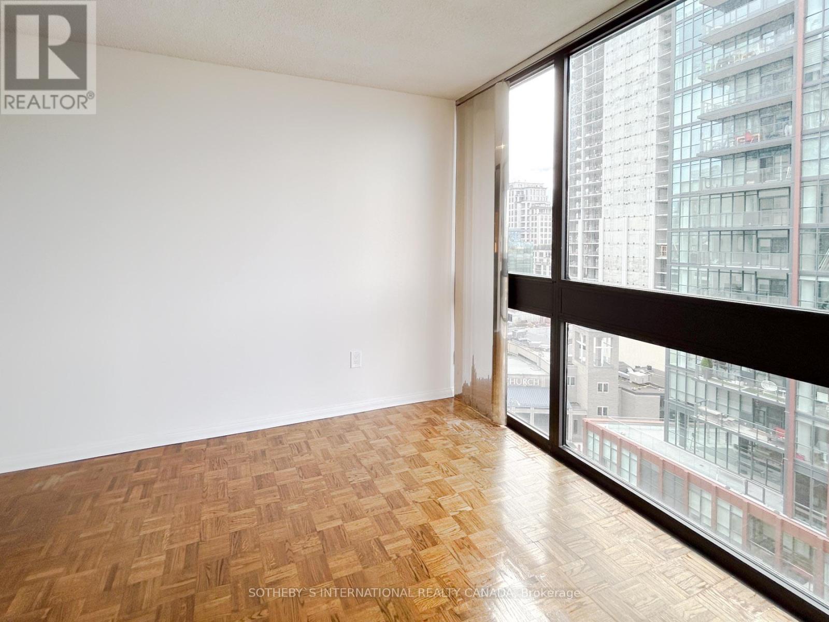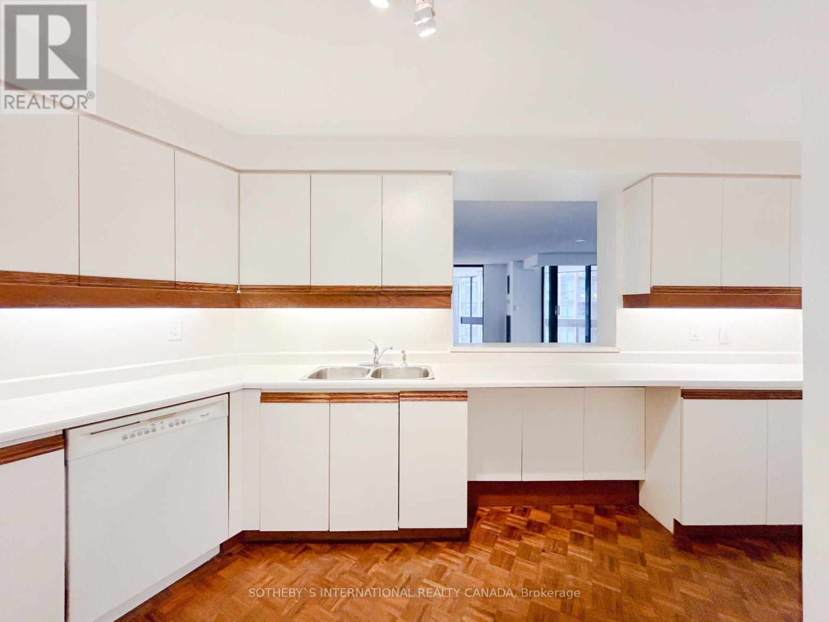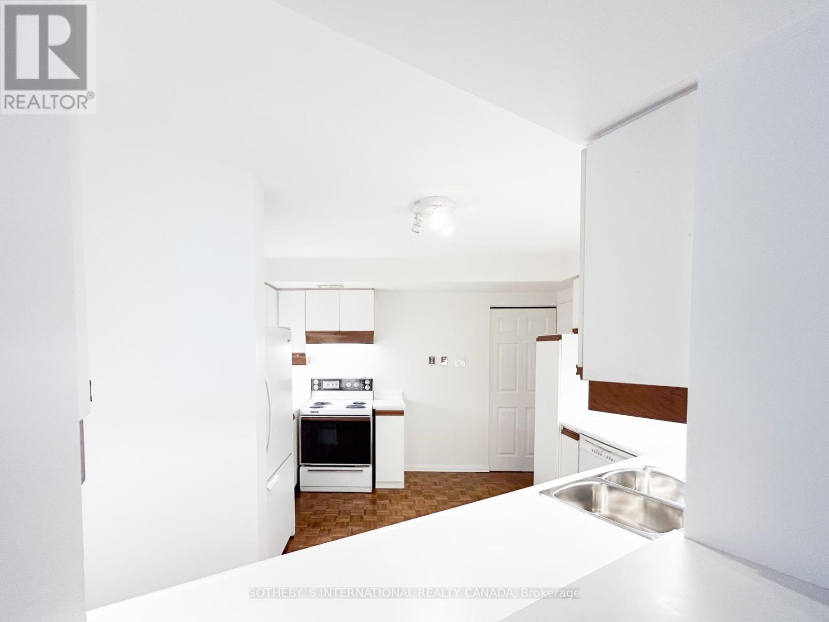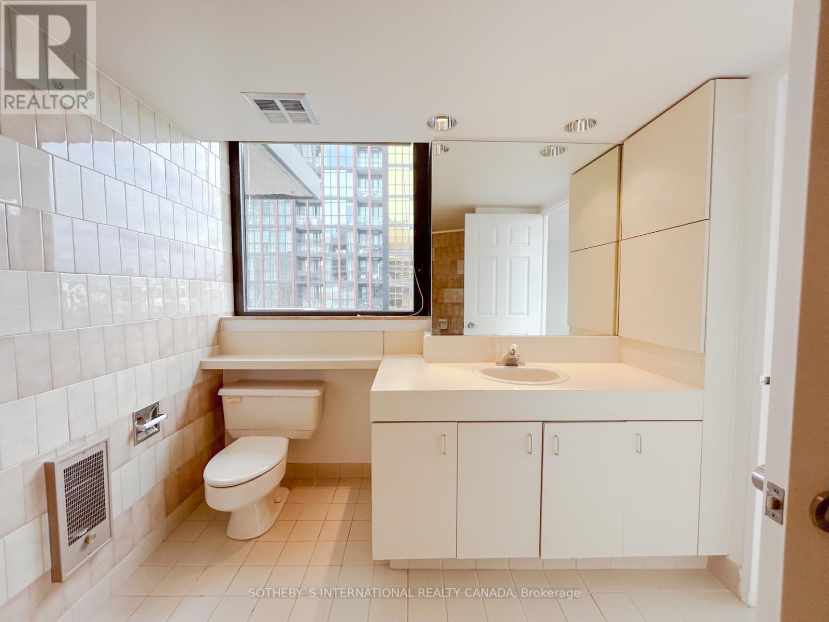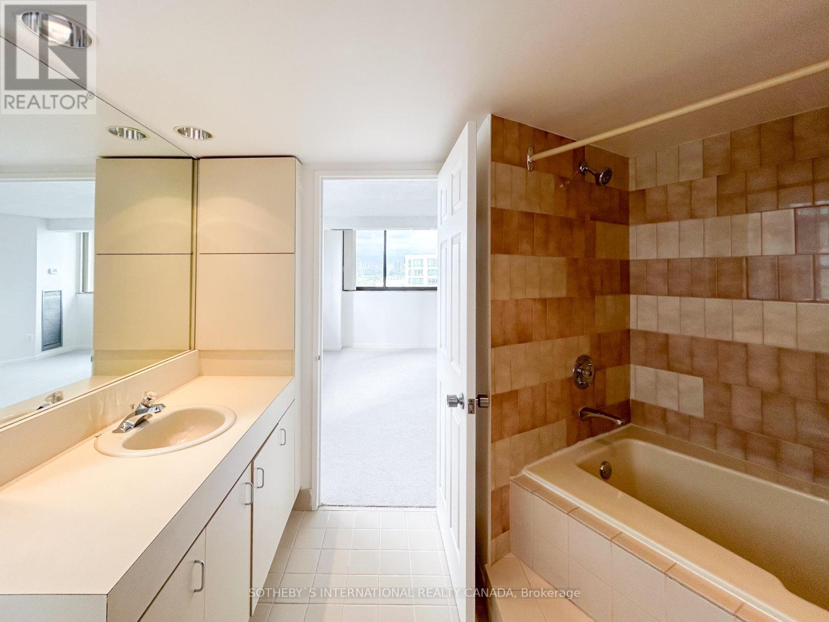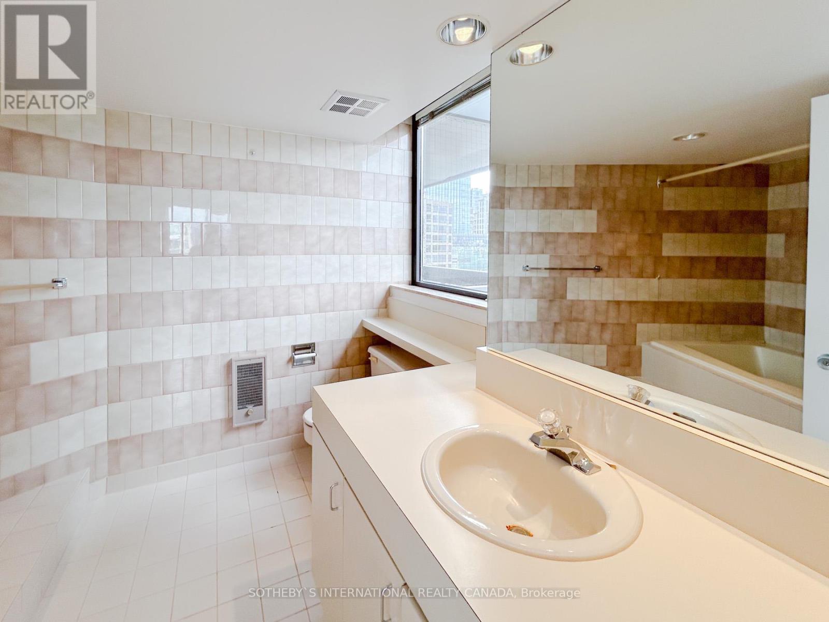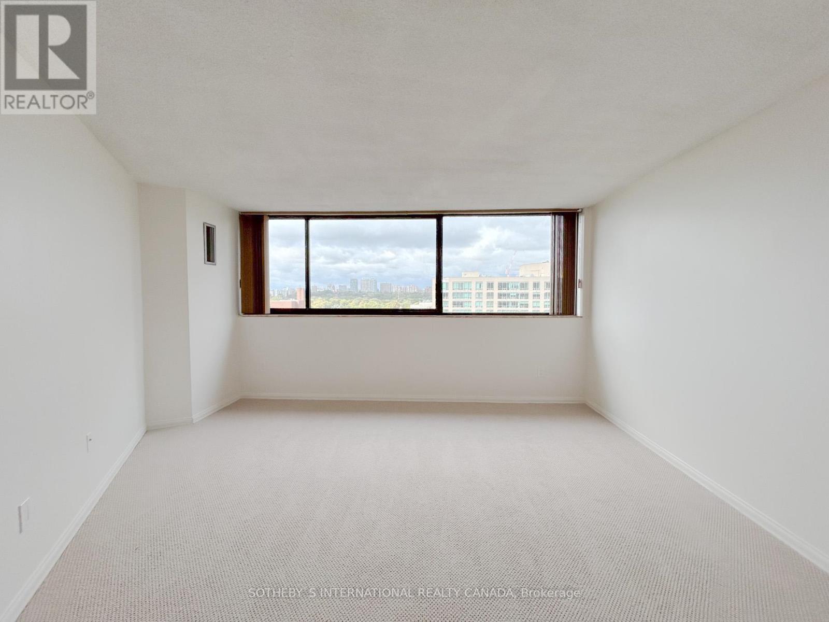1202 - 15 Mcmurrich Street Toronto, Ontario M5R 3M6
$1,100,000Maintenance, Heat, Water, Common Area Maintenance, Insurance, Parking
$2,115 Monthly
Maintenance, Heat, Water, Common Area Maintenance, Insurance, Parking
$2,115 MonthlyWelcome to Suite 1202 at 15 McMurrich Street, an exquisite condominium residence nestled in a boutique building in one of Toronto's most desirable neighborhoods. Offering approximately 1,619 square feet of well-designed living space. As you step into the suite, youre greeted by a spacious open-concept living and dining area. The fluid layout creates an ideal space for entertaining guests. The living room is complemented by expansive windows that bathe the room in natural light. Adjacent to the living area, the solarium is a serene retreat surrounded by windows, perfect for relaxing with a book or savoring your morning coffee. This versatile space can also serve as an additional seating area, office, or a charming sunlit dining nook. The primary bedroom is a sanctuary of comfort, complete with a walk-in closet providing ample storage. Residents of 15 McMurrich Street enjoy an array of premium amenities that enhance the lifestyle experience. A 24-hr concierge service provides security and convenience, while the gym, sauna, and party room offer opportunities for wellness and socializing. Situated just steps away from the vibrant Yonge Street corridor, and the upscale boutiques, fine dining, and cultural attractions of Yorkville which are just a short stroll away. **** EXTRAS **** 2 Parking + Locker. Floor Plans Attached. (id:35492)
Property Details
| MLS® Number | C11918268 |
| Property Type | Single Family |
| Community Name | Annex |
| Amenities Near By | Hospital, Park, Public Transit, Schools |
| Community Features | Pet Restrictions |
| Features | Balcony |
| Parking Space Total | 2 |
Building
| Bathroom Total | 2 |
| Bedrooms Above Ground | 2 |
| Bedrooms Below Ground | 1 |
| Bedrooms Total | 3 |
| Amenities | Exercise Centre, Party Room, Security/concierge, Storage - Locker |
| Cooling Type | Central Air Conditioning |
| Exterior Finish | Brick |
| Flooring Type | Parquet, Carpeted |
| Heating Fuel | Natural Gas |
| Heating Type | Forced Air |
| Size Interior | 1,600 - 1,799 Ft2 |
| Type | Apartment |
Parking
| Underground |
Land
| Acreage | No |
| Land Amenities | Hospital, Park, Public Transit, Schools |
Rooms
| Level | Type | Length | Width | Dimensions |
|---|---|---|---|---|
| Flat | Living Room | 7.31 m | 5.79 m | 7.31 m x 5.79 m |
| Flat | Dining Room | 7.31 m | 5.79 m | 7.31 m x 5.79 m |
| Flat | Kitchen | 4.23 m | 3.66 m | 4.23 m x 3.66 m |
| Flat | Primary Bedroom | 4.87 m | 4.57 m | 4.87 m x 4.57 m |
| Flat | Bedroom | 4.42 m | 4.23 m | 4.42 m x 4.23 m |
| Flat | Den | 3.15 m | 2.59 m | 3.15 m x 2.59 m |
https://www.realtor.ca/real-estate/27790526/1202-15-mcmurrich-street-toronto-annex-annex
Contact Us
Contact us for more information
Jim Burtnick
Broker
(416) 960-9995
torontoism.com/
https//www.facebook.com/jim.burtnick
1867 Yonge Street Ste 100
Toronto, Ontario M4S 1Y5
(416) 960-9995
(416) 960-3222
www.sothebysrealty.ca/

Richard Silver
Salesperson
(877) 960-9995
www.youtube.com/embed/ObYSpQ7naQ4
www.youtube.com/embed/c6gJnpX2yOo
www.torontoism.com/
www.facebook.com/richardsilver
twitter.com/richardsilver
www.linkedin.com/in/risilver
1867 Yonge Street Ste 100
Toronto, Ontario M4S 1Y5
(416) 960-9995
(416) 960-3222
www.sothebysrealty.ca/









