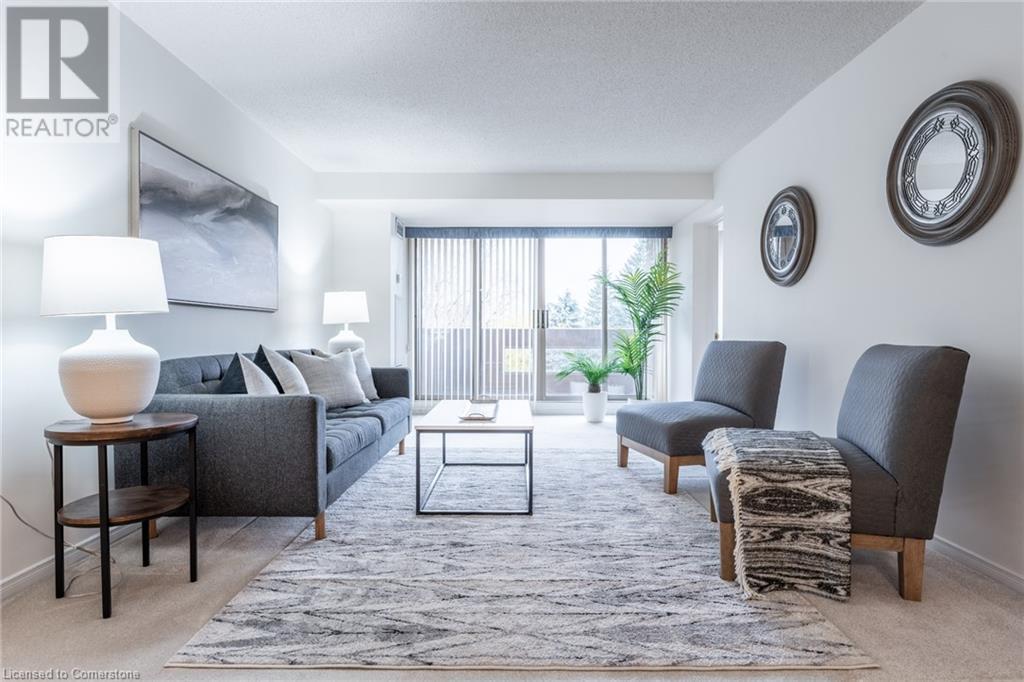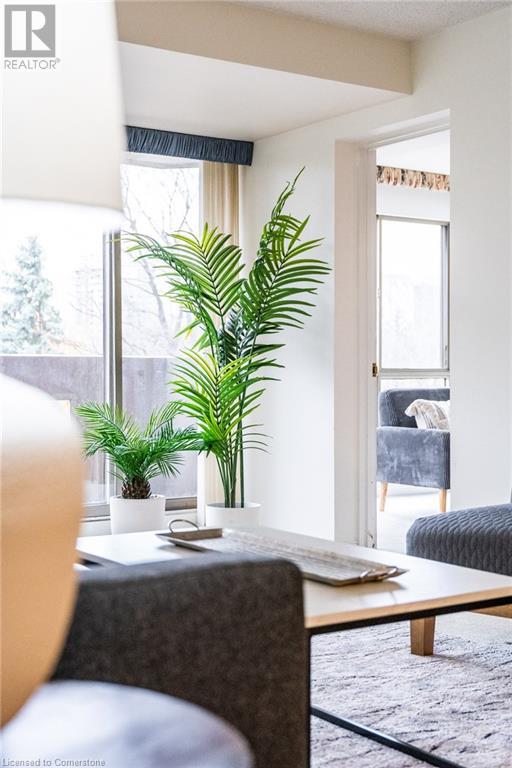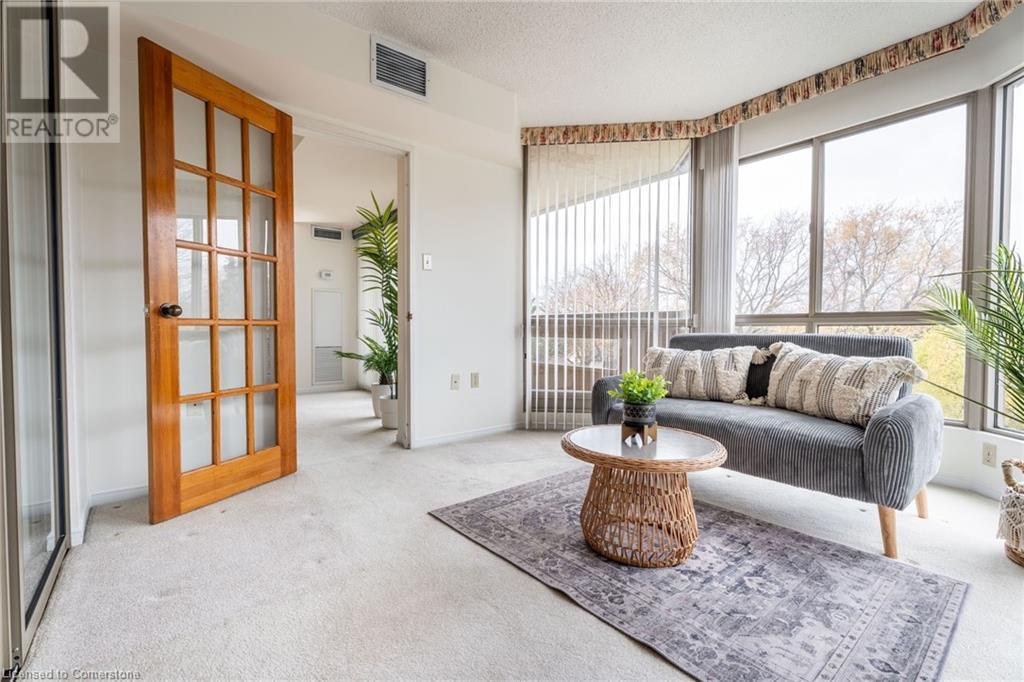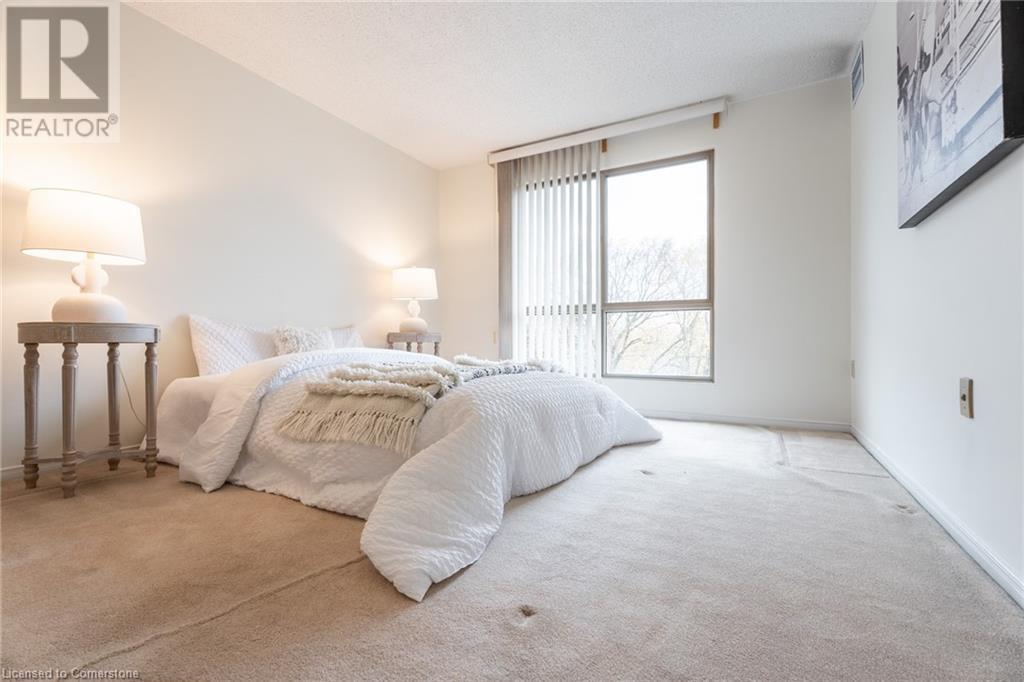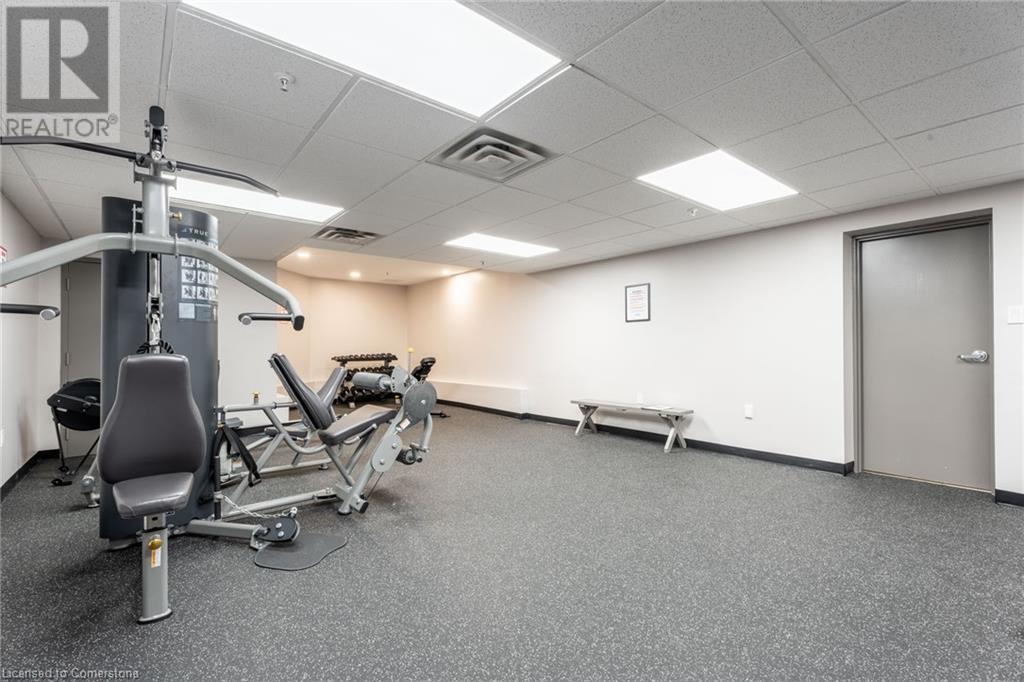1201 North Shore Boulevard E Unit# 504 Burlington, Ontario L7S 1Z5
$710,000Maintenance, Insurance, Heat, Property Management, Water, Parking
$1,043 Monthly
Maintenance, Insurance, Heat, Property Management, Water, Parking
$1,043 MonthlyHere is your opportunity to live by the lake! This bright and spacious two-bedroom, two-bathroom unit in the amazing Lake Winds building has stunning sunset views and more than 1,300 square feet of living space. Come see for yourself the large eat-in kitchen, accompanied by a huge living/dining area that is perfect for entertaining. You will also find two large bedrooms, two bathrooms, in-suite laundry, a large private balcony and an amazing sunroom. The unit comes with one underground parking space and storage locker. This building seriously has it all; tennis courts, a pool, a community garden and BBQ area, a workout room, sauna, party room and woodworking shop. The condo fees include electricity, gas, water, parking, building insurance and common elements. Located directly across the road from the lake, the waterfront trail and all that Burlington’s waterfront has to offer. Just a short 1 kilometer walk along the waterfront will take you to the great selection of restaurants, cafés and shops in downtown Burlington. Don’t be TOO LATE*! *REG TM. RSA. (id:35492)
Property Details
| MLS® Number | 40681153 |
| Property Type | Single Family |
| Amenities Near By | Beach, Hospital, Park, Place Of Worship, Playground, Public Transit, Shopping |
| Community Features | Community Centre |
| Features | Balcony |
| Parking Space Total | 1 |
| Pool Type | Inground Pool |
| Storage Type | Locker |
| Structure | Tennis Court |
Building
| Bathroom Total | 2 |
| Bedrooms Above Ground | 2 |
| Bedrooms Total | 2 |
| Amenities | Car Wash, Exercise Centre, Party Room |
| Appliances | Dishwasher, Dryer, Refrigerator, Stove, Washer, Hood Fan, Garage Door Opener |
| Basement Type | None |
| Construction Style Attachment | Attached |
| Cooling Type | Central Air Conditioning |
| Heating Fuel | Natural Gas |
| Heating Type | Forced Air |
| Stories Total | 1 |
| Size Interior | 1,324 Ft2 |
| Type | Apartment |
| Utility Water | Municipal Water |
Parking
| Underground | |
| Visitor Parking |
Land
| Access Type | Road Access, Highway Access |
| Acreage | No |
| Land Amenities | Beach, Hospital, Park, Place Of Worship, Playground, Public Transit, Shopping |
| Sewer | Municipal Sewage System |
| Size Total Text | Unknown |
| Zoning Description | Rm4-231 |
Rooms
| Level | Type | Length | Width | Dimensions |
|---|---|---|---|---|
| Main Level | 3pc Bathroom | Measurements not available | ||
| Main Level | Sunroom | 9'0'' x 11'8'' | ||
| Main Level | Bedroom | 15'8'' x 11'4'' | ||
| Main Level | Full Bathroom | Measurements not available | ||
| Main Level | Primary Bedroom | 16'11'' x 11'8'' | ||
| Main Level | Living Room/dining Room | 27'6'' x 15'4'' | ||
| Main Level | Kitchen | 14'0'' x 10'8'' |
https://www.realtor.ca/real-estate/27685208/1201-north-shore-boulevard-e-unit-504-burlington
Contact Us
Contact us for more information

Drew Woolcott
Broker
http//www.woolcott.ca
#1b-493 Dundas Street E.
Waterdown, Ontario L0R 2H1
(905) 689-9223





