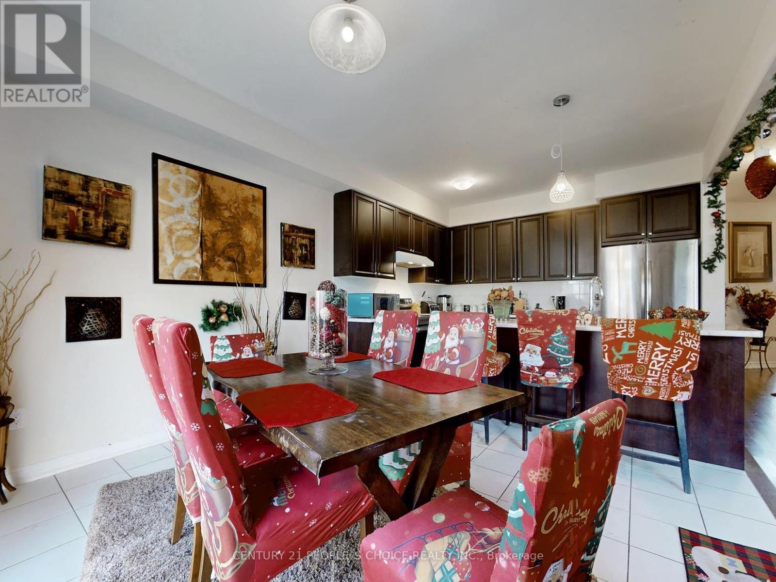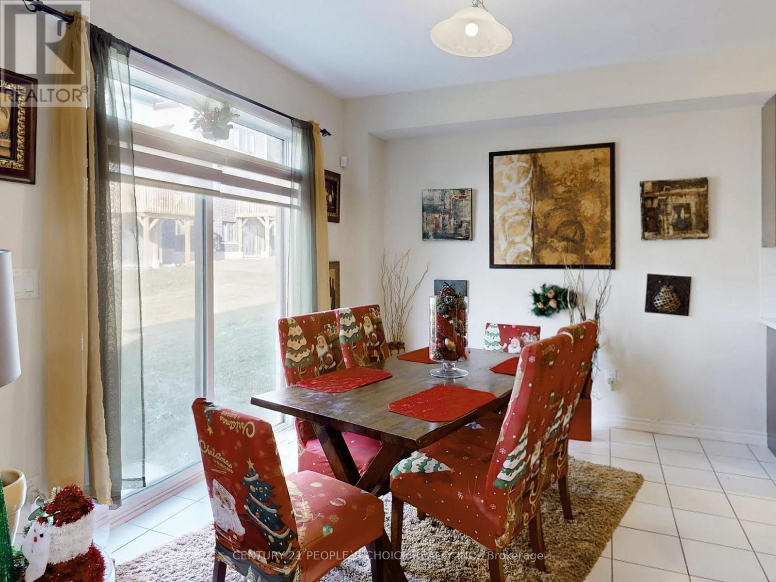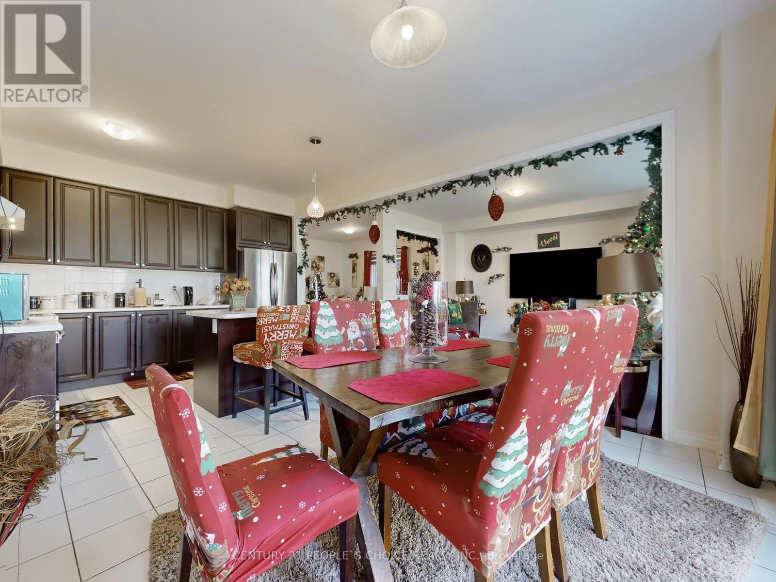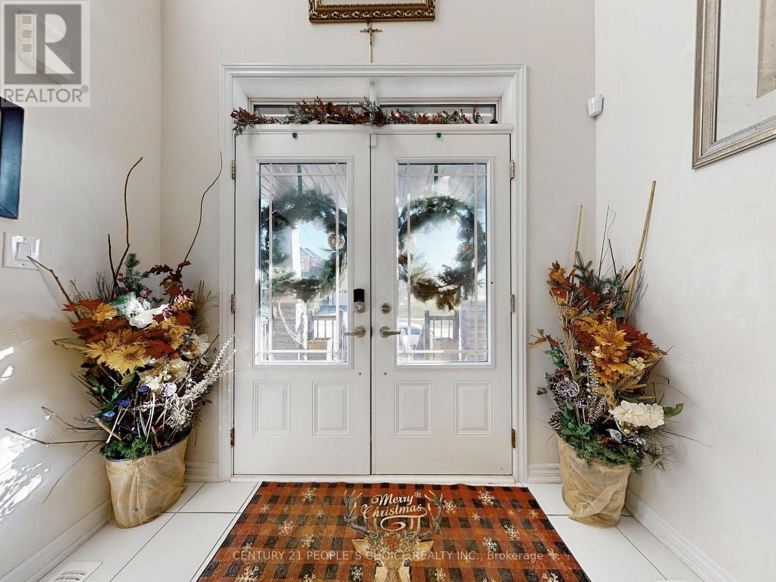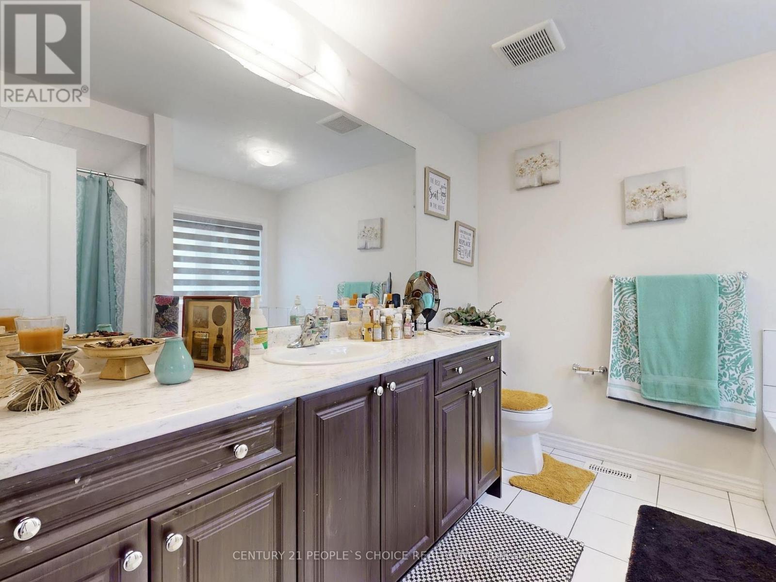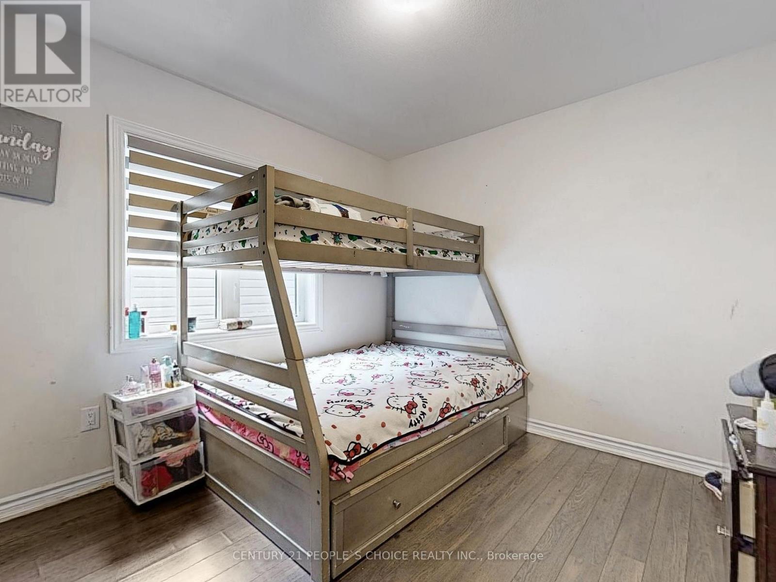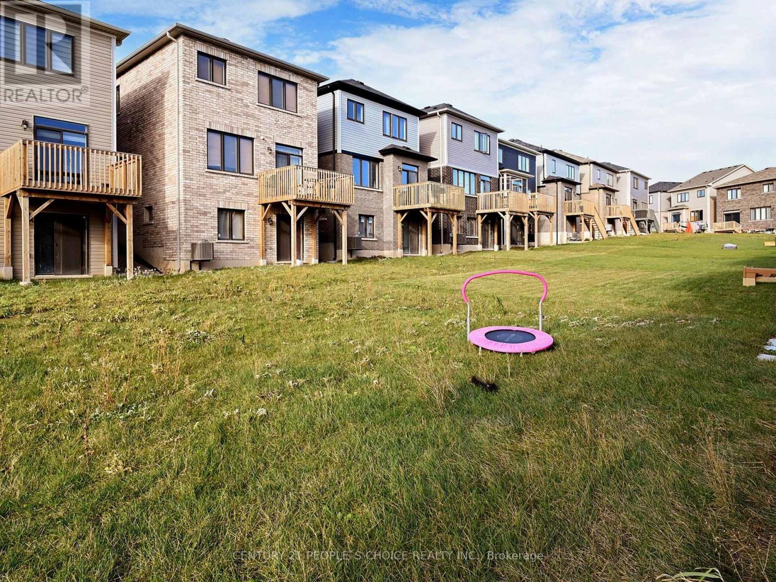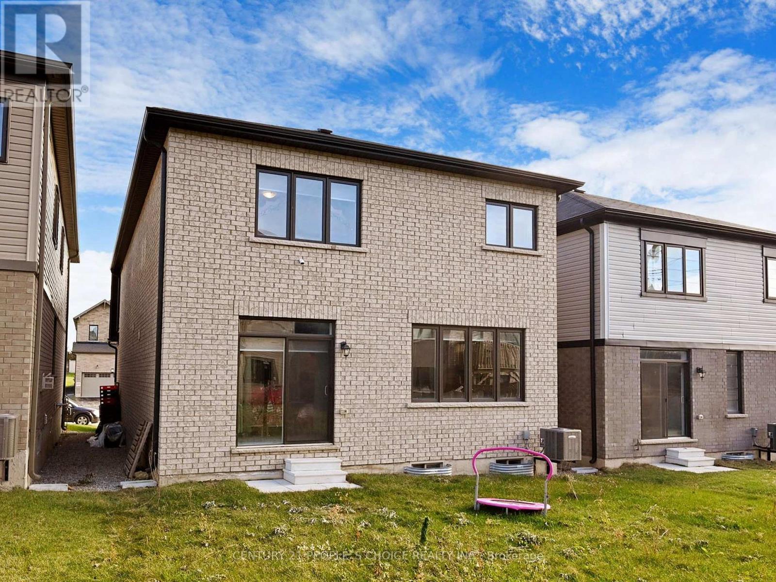120 Sundin Drive Haldimand, Ontario N3W 0H1
$849,000
This stunning detached home is located in the highly sought-after New Empire community and offers 4 spacious bedrooms. The primary bedroom features his and her walk-in closets and a luxurious ensuite. With 3 washrooms throughout, the home ensures ample space for your family. Enjoy a carpet-free living environment with beautiful hardwood and laminate flooring throughout. The double-door entrance with a high ceiling adds an elegant touch as you enter. The modern kitchen is equipped with stainless steel appliances, a breakfast bar, and a sleek backsplash perfect for both cooking and entertaining. The open-concept family and dining rooms are bathed in natural light, creating a warm and inviting atmosphere. For added convenience, the upper-floor laundry makes chores a breeze. This home is ideally located within walking distance of the Grand River and scenic trails, with shopping, banks, and major highways just minutes away. Don't miss out on this incredible opportunity! **** EXTRAS **** S/S Fridge, Stove, Dishwasher, Washer and dryer, All ELF in the house (id:35492)
Property Details
| MLS® Number | X11436386 |
| Property Type | Single Family |
| Community Name | Haldimand |
| Amenities Near By | Park, Schools |
| Community Features | School Bus |
| Parking Space Total | 3 |
Building
| Bathroom Total | 3 |
| Bedrooms Above Ground | 4 |
| Bedrooms Total | 4 |
| Basement Development | Unfinished |
| Basement Type | N/a (unfinished) |
| Construction Style Attachment | Detached |
| Cooling Type | Central Air Conditioning |
| Exterior Finish | Brick, Steel |
| Flooring Type | Hardwood, Tile |
| Foundation Type | Concrete |
| Half Bath Total | 1 |
| Heating Fuel | Natural Gas |
| Heating Type | Forced Air |
| Stories Total | 2 |
| Size Interior | 2,000 - 2,500 Ft2 |
| Type | House |
| Utility Water | Municipal Water |
Parking
| Attached Garage |
Land
| Acreage | No |
| Land Amenities | Park, Schools |
| Sewer | Sanitary Sewer |
| Size Depth | 106 Ft ,7 In |
| Size Frontage | 33 Ft ,1 In |
| Size Irregular | 33.1 X 106.6 Ft |
| Size Total Text | 33.1 X 106.6 Ft|under 1/2 Acre |
Rooms
| Level | Type | Length | Width | Dimensions |
|---|---|---|---|---|
| Second Level | Primary Bedroom | 4.26 m | 4.26 m | 4.26 m x 4.26 m |
| Second Level | Bedroom 2 | 2.74 m | 2.92 m | 2.74 m x 2.92 m |
| Second Level | Bedroom 3 | 4.14 m | 3.23 m | 4.14 m x 3.23 m |
| Second Level | Bedroom 4 | 3.04 m | 3.04 m | 3.04 m x 3.04 m |
| Main Level | Great Room | 3.77 m | 4.57 m | 3.77 m x 4.57 m |
| Main Level | Family Room | 3.77 m | 3.96 m | 3.77 m x 3.96 m |
| Main Level | Dining Room | 3.77 m | 3.96 m | 3.77 m x 3.96 m |
| Main Level | Kitchen | 3.65 m | 3.23 m | 3.65 m x 3.23 m |
https://www.realtor.ca/real-estate/27692617/120-sundin-drive-haldimand-haldimand
Contact Us
Contact us for more information
Pal Randhawa
Broker
(416) 473-1129
1780 Albion Road Unit 2 & 3
Toronto, Ontario M9V 1C1
(416) 742-8000
(416) 742-8001


















