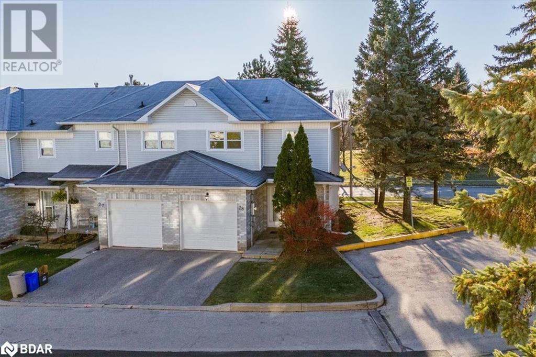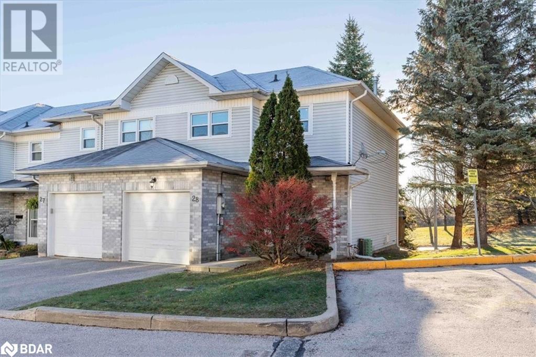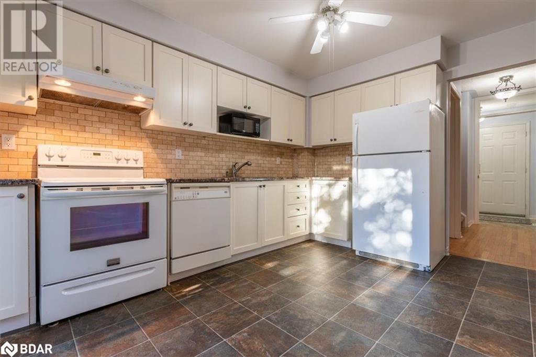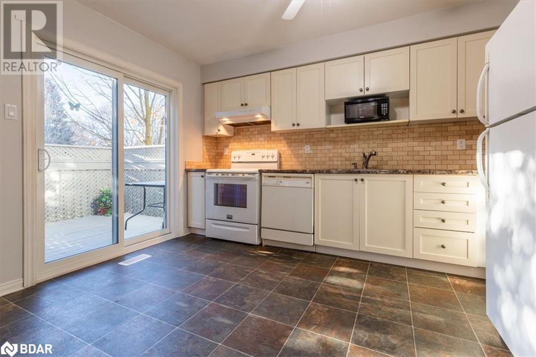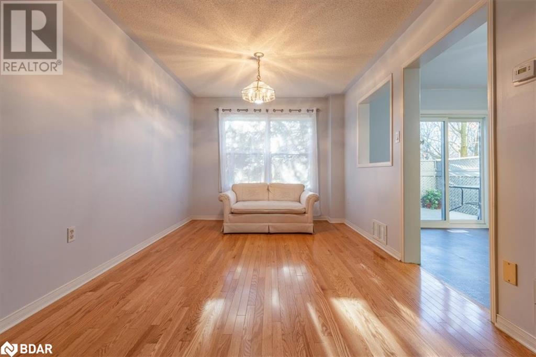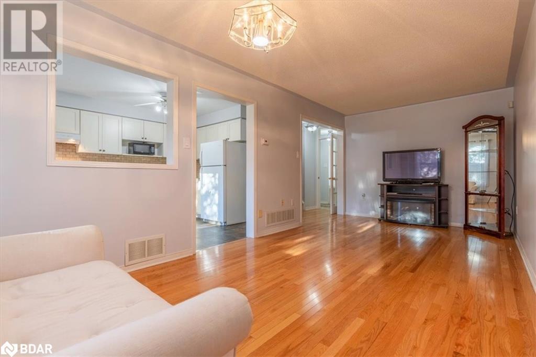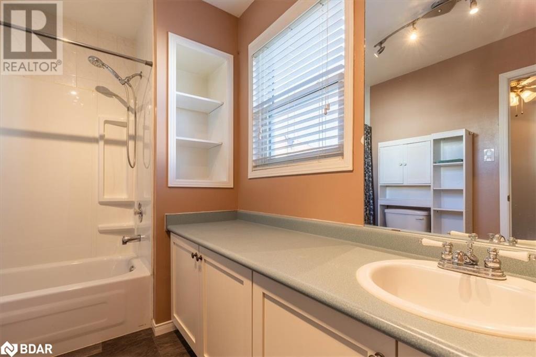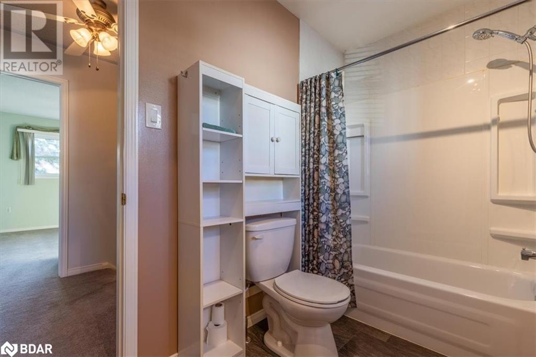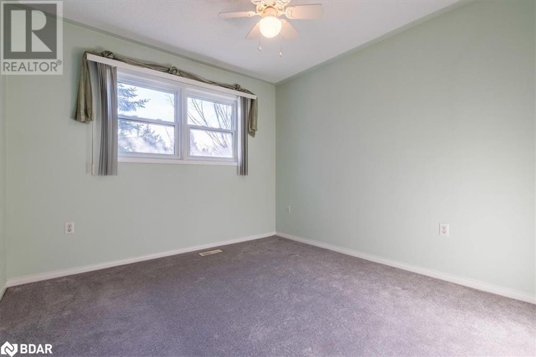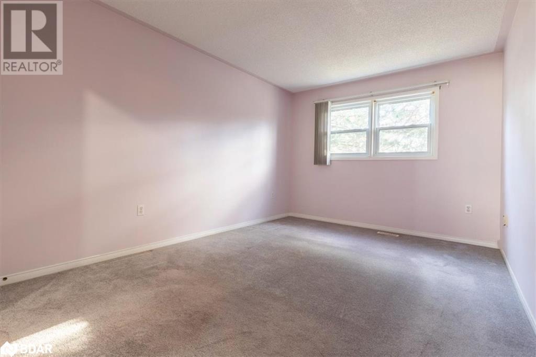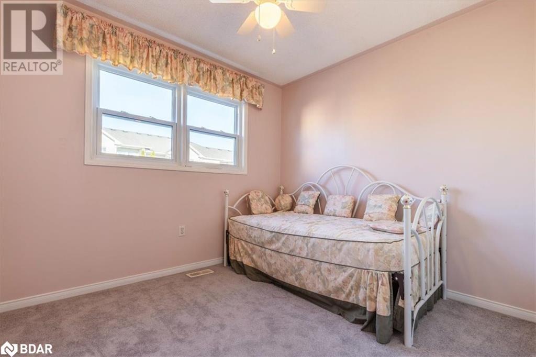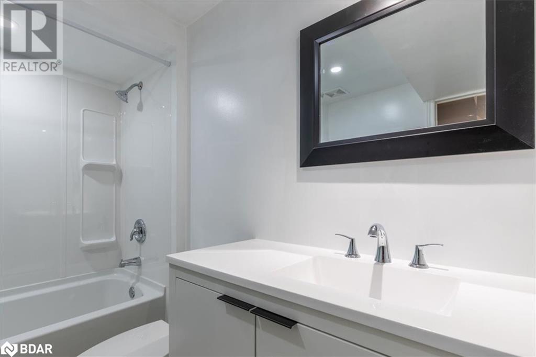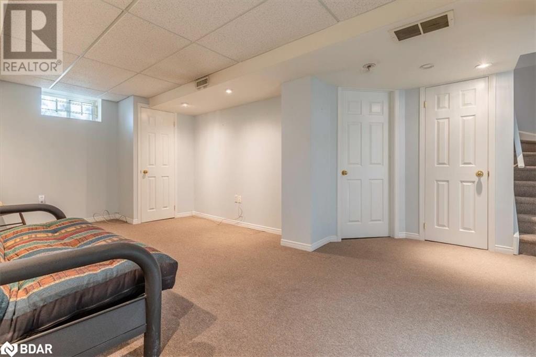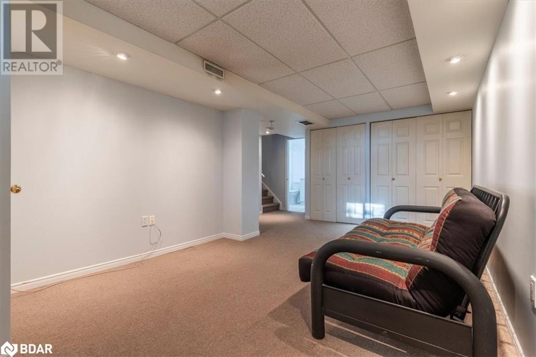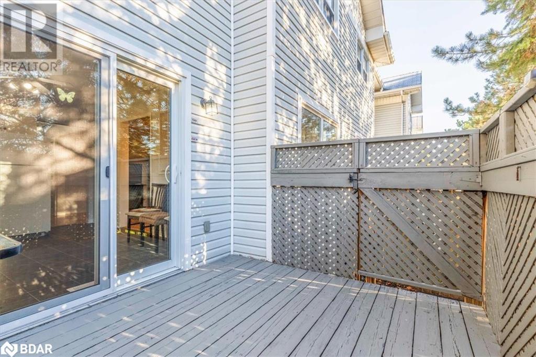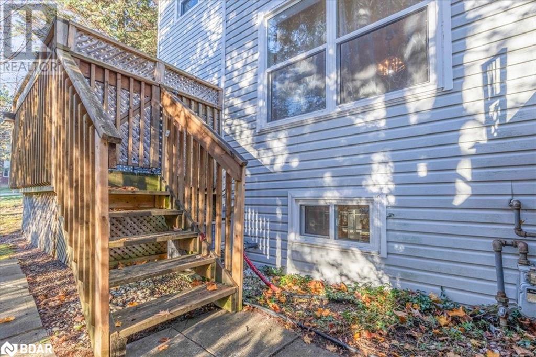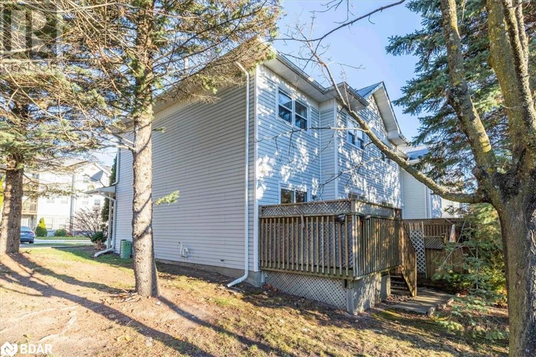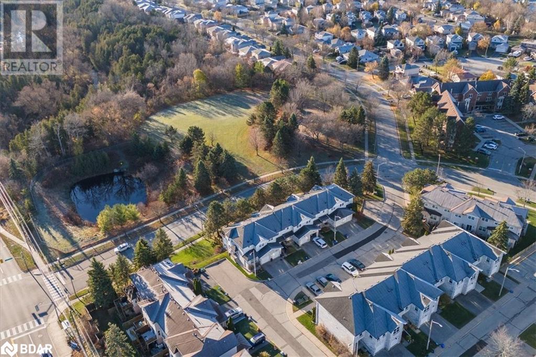120 D'ambrosio Drive Unit# 28 Barrie, Ontario L4N 7W3
$569,900Maintenance,
$470.26 Monthly
Maintenance,
$470.26 MonthlyDiscover the charm of this freshly updated 3-bedroom, 2-bath end-unit condo townhouse in Barries popular Painswick neighbuorhood. With a modernized kitchen, freshly painted interior, and a finished basement complete with a new 4-piece bathroom, this home is ready for you to move right in. Enjoy the privacy of an end unit, the convenience of ample visitor parking, and the comfort of a cozy finished recreation space perfect for relaxing or entertaining. All this in a family-friendly area close to shopping, schools, and parks! Don't wait this gem wont last long! (id:35492)
Property Details
| MLS® Number | 40679160 |
| Property Type | Single Family |
| Amenities Near By | Beach, Hospital, Marina, Place Of Worship, Playground, Public Transit, Schools, Shopping, Ski Area |
| Community Features | Quiet Area, School Bus |
| Features | Balcony |
| Parking Space Total | 2 |
Building
| Bathroom Total | 3 |
| Bedrooms Above Ground | 3 |
| Bedrooms Total | 3 |
| Appliances | Dishwasher, Dryer, Refrigerator, Stove, Washer |
| Architectural Style | 2 Level |
| Basement Development | Finished |
| Basement Type | Full (finished) |
| Construction Style Attachment | Attached |
| Cooling Type | Central Air Conditioning |
| Exterior Finish | Brick, Vinyl Siding |
| Half Bath Total | 1 |
| Heating Fuel | Natural Gas |
| Heating Type | Forced Air |
| Stories Total | 2 |
| Size Interior | 1160 Sqft |
| Type | Row / Townhouse |
| Utility Water | Municipal Water |
Parking
| Attached Garage |
Land
| Access Type | Highway Access, Highway Nearby |
| Acreage | No |
| Land Amenities | Beach, Hospital, Marina, Place Of Worship, Playground, Public Transit, Schools, Shopping, Ski Area |
| Sewer | Municipal Sewage System |
| Size Total Text | Unknown |
| Zoning Description | R2 |
Rooms
| Level | Type | Length | Width | Dimensions |
|---|---|---|---|---|
| Second Level | 4pc Bathroom | Measurements not available | ||
| Second Level | Bedroom | 10'6'' x 9'1'' | ||
| Second Level | Bedroom | 13'1'' x 10'2'' | ||
| Second Level | Primary Bedroom | 15'1'' x 10'2'' | ||
| Basement | 4pc Bathroom | Measurements not available | ||
| Basement | Recreation Room | 18'6'' x 14'1'' | ||
| Main Level | 2pc Bathroom | Measurements not available | ||
| Main Level | Kitchen | 13'1'' x 10'7'' | ||
| Main Level | Living Room | 13'6'' x 10'0'' | ||
| Main Level | Dining Room | 9'8'' x 7'11'' |
https://www.realtor.ca/real-estate/27665402/120-dambrosio-drive-unit-28-barrie
Interested?
Contact us for more information

Frank Burgio
Salesperson
(705) 726-5558
684 Veteran's Drive Unit: 1a
Barrie, Ontario L9J 0H6
(705) 797-4875
(705) 726-5558
www.rightathomerealty.com/

