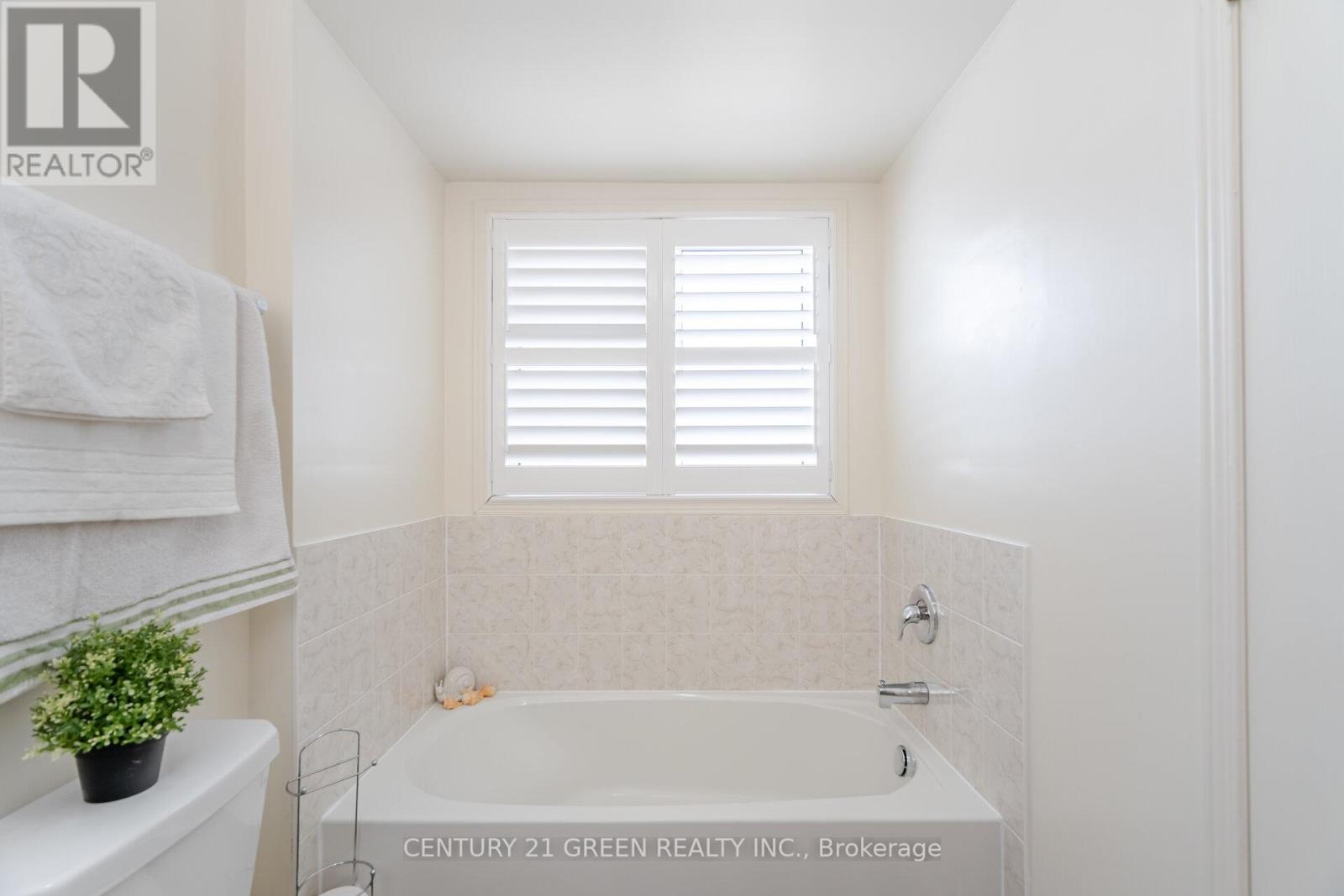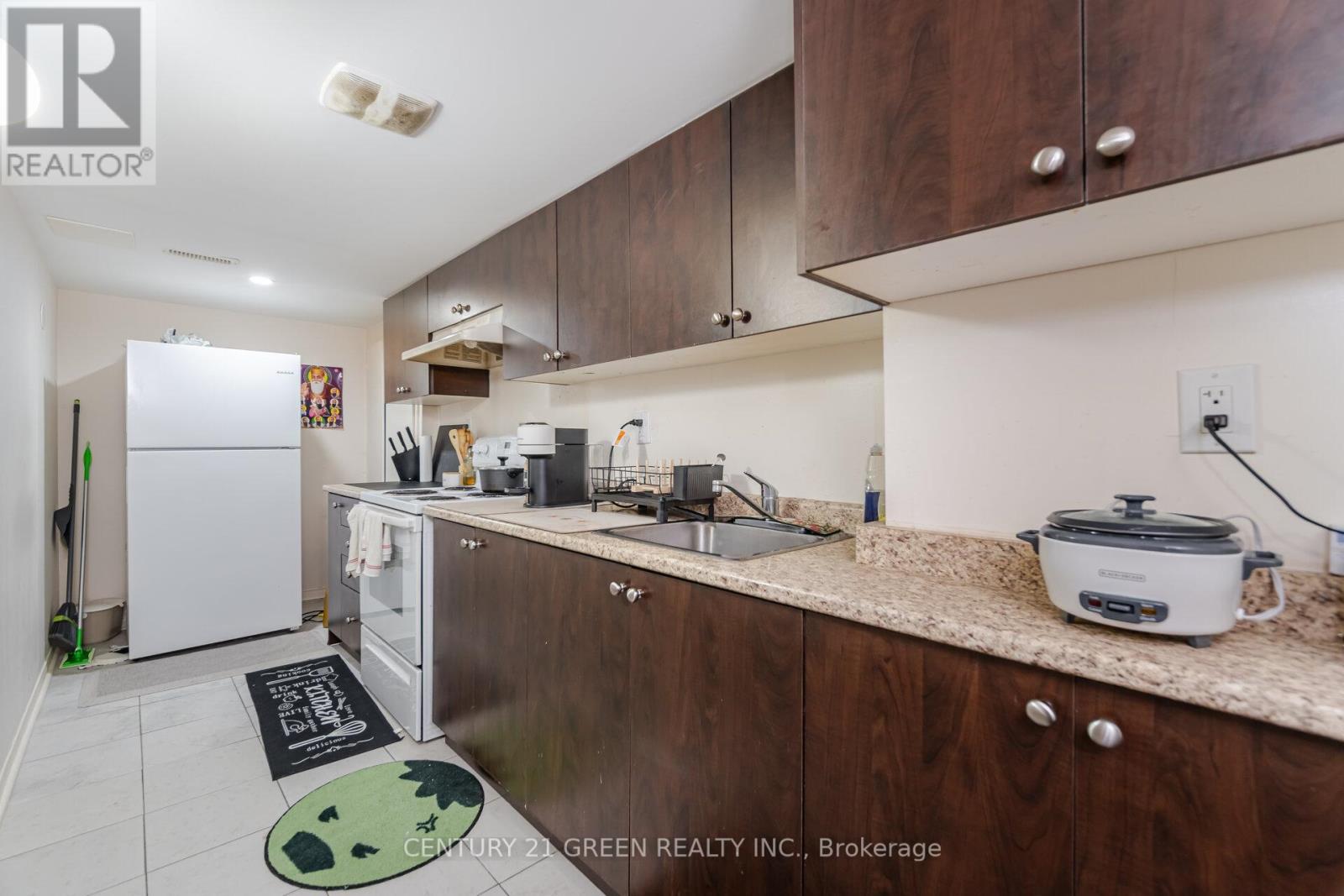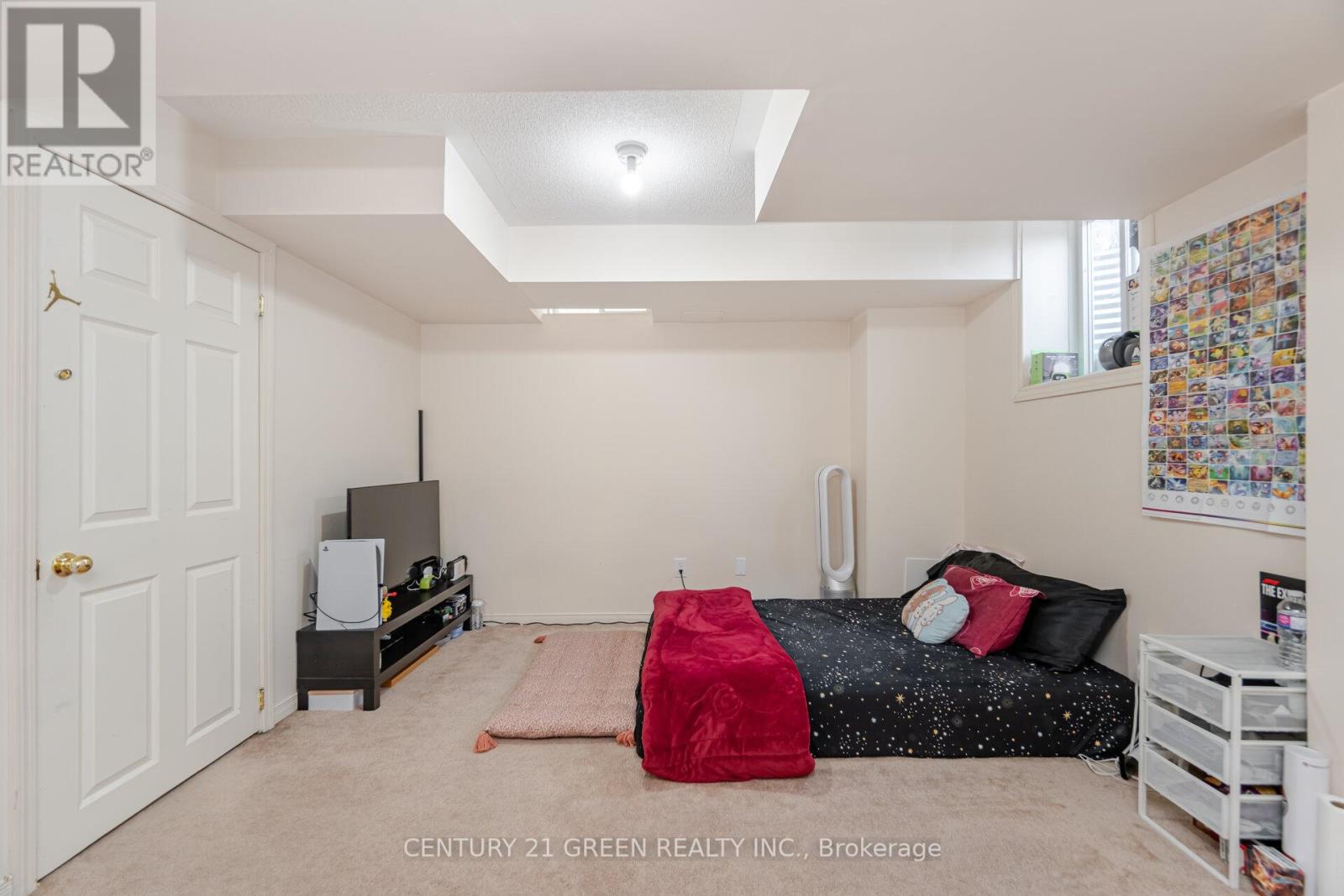120 Cookview Drive Brampton, Ontario L6R 3V1
$949,000
This 3+1 bedroom, 3.5-bathroom home is a real masterpiece, delivering a perfect balance of elegance and functionality. 1772 Sqft (according to MPAC). The spacious upgraded kitchen showcases tall cabinetry, an elegant backsplash, and premium stainless steel appliances. Upstairs, the versatile family room offers the flexibility to function as a 4th bedroom or an additional living space. The home features a finished basement with private garage access, a full kitchen, a spacious living area, and a 3-piece bathroom ideal for extended family. This home is located in a secure, family-friendly neighborhood, overlooking the park, steps away from playgrounds, and top-rated schools. The property's excellent location also offers easy access to Highway 410, the Save Max Sports Complex, Trinity Common Shopping Mall, restaurants, grocery stores, and other necessities. (id:35492)
Property Details
| MLS® Number | W11918445 |
| Property Type | Single Family |
| Community Name | Sandringham-Wellington |
| Amenities Near By | Park, Public Transit, Schools |
| Community Features | School Bus |
| Equipment Type | Water Heater - Electric |
| Parking Space Total | 3 |
| Rental Equipment Type | Water Heater - Electric |
| Structure | Porch |
Building
| Bathroom Total | 4 |
| Bedrooms Above Ground | 3 |
| Bedrooms Below Ground | 1 |
| Bedrooms Total | 4 |
| Appliances | Dishwasher, Dryer, Garage Door Opener, Refrigerator, Stove, Washer |
| Basement Development | Finished |
| Basement Type | N/a (finished) |
| Construction Style Attachment | Semi-detached |
| Cooling Type | Central Air Conditioning |
| Exterior Finish | Brick, Stone |
| Fire Protection | Smoke Detectors |
| Flooring Type | Hardwood, Ceramic, Carpeted, Tile |
| Foundation Type | Concrete |
| Half Bath Total | 1 |
| Heating Fuel | Natural Gas |
| Heating Type | Forced Air |
| Stories Total | 2 |
| Size Interior | 1,500 - 2,000 Ft2 |
| Type | House |
| Utility Water | Municipal Water |
Parking
| Attached Garage |
Land
| Acreage | No |
| Land Amenities | Park, Public Transit, Schools |
| Sewer | Sanitary Sewer |
| Size Depth | 157 Ft ,9 In |
| Size Frontage | 22 Ft ,6 In |
| Size Irregular | 22.5 X 157.8 Ft |
| Size Total Text | 22.5 X 157.8 Ft |
| Zoning Description | Residential |
Rooms
| Level | Type | Length | Width | Dimensions |
|---|---|---|---|---|
| Second Level | Primary Bedroom | 3.44 m | 5.67 m | 3.44 m x 5.67 m |
| Second Level | Bedroom 2 | 2.74 m | 3.68 m | 2.74 m x 3.68 m |
| Second Level | Bedroom 3 | 2.74 m | 3.29 m | 2.74 m x 3.29 m |
| Basement | Recreational, Games Room | Measurements not available | ||
| Basement | Bedroom | Measurements not available | ||
| Basement | Laundry Room | Measurements not available | ||
| Main Level | Living Room | 4.17 m | 5.82 m | 4.17 m x 5.82 m |
| Main Level | Kitchen | 2.16 m | 3.84 m | 2.16 m x 3.84 m |
| Main Level | Dining Room | 2.62 m | 3.65 m | 2.62 m x 3.65 m |
| Main Level | Family Room | 2.98 m | 3.65 m | 2.98 m x 3.65 m |
Utilities
| Sewer | Available |
Contact Us
Contact us for more information
Harpreet Kaur Gill
Salesperson
6980 Maritz Dr Unit 8
Mississauga, Ontario L5W 1Z3
(905) 565-9565
(905) 565-9522










































