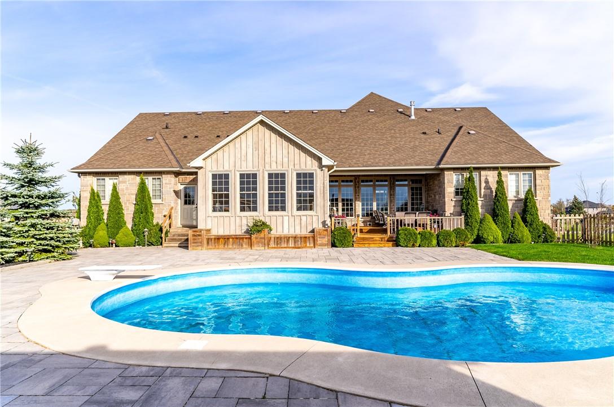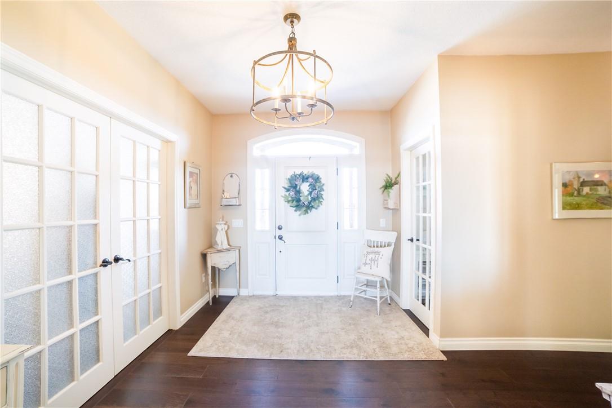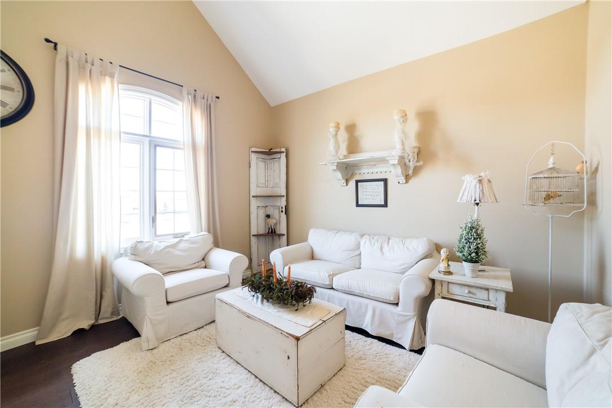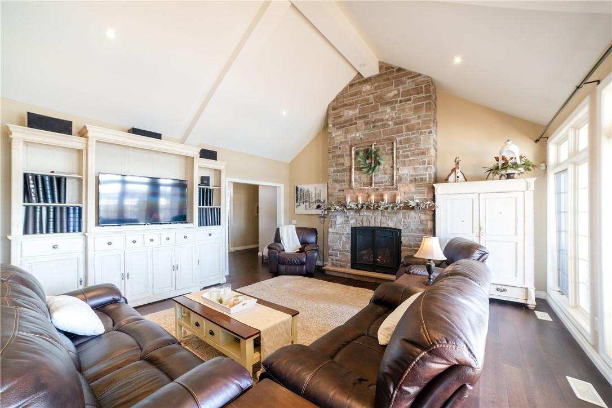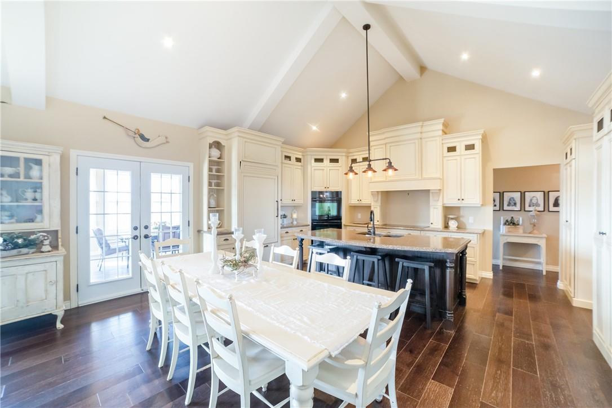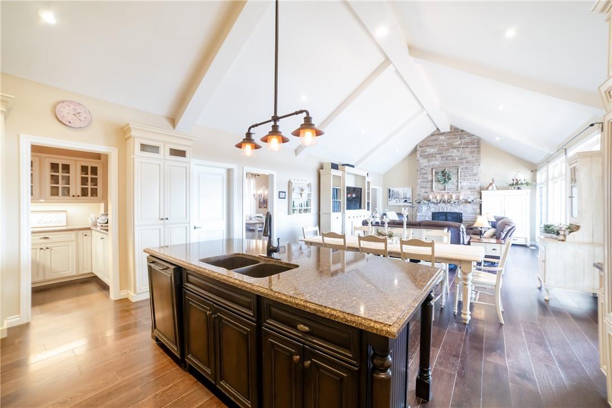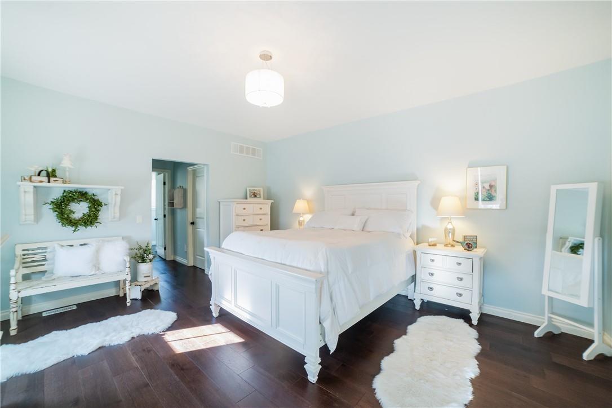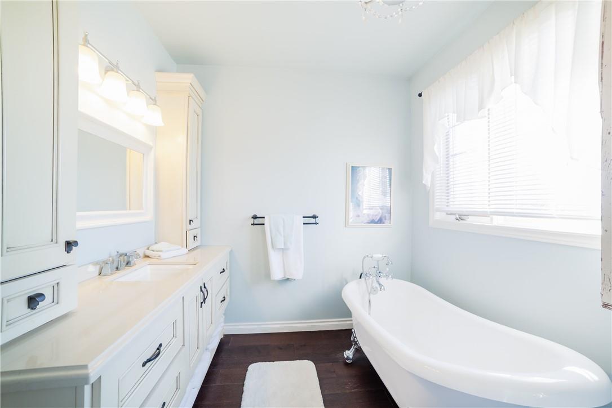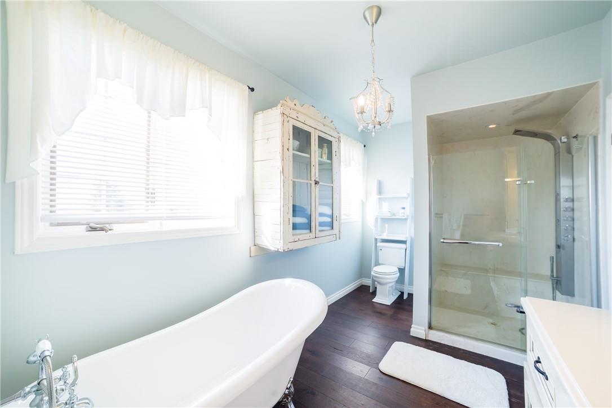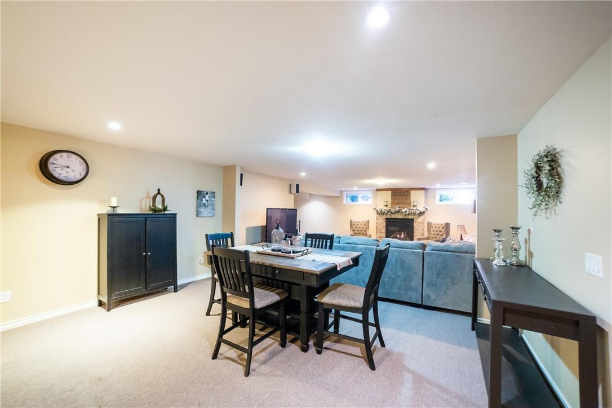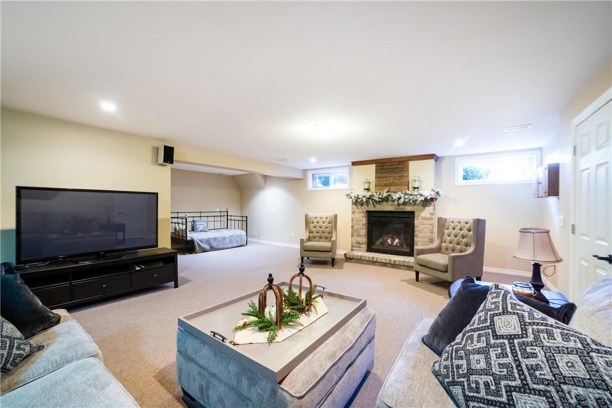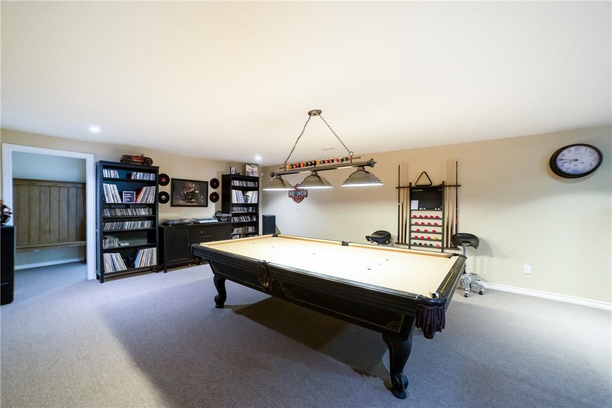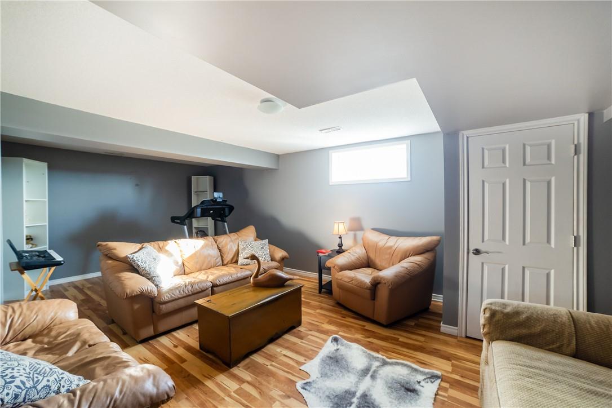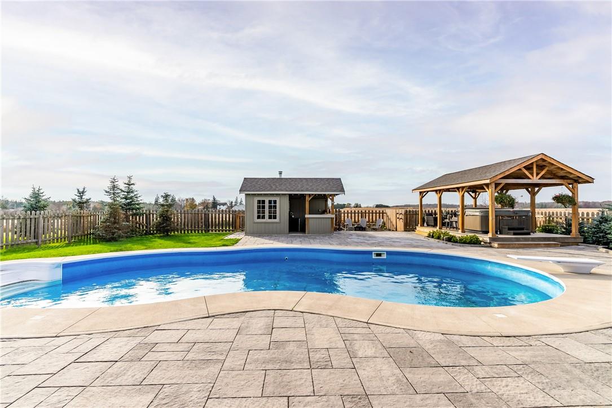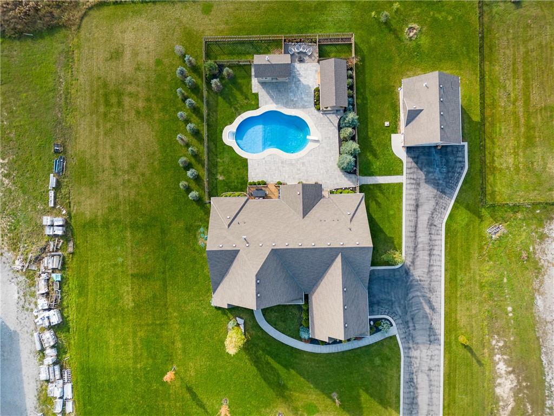12 Wisteria Lane York, Ontario N0A 1R0
$1,799,900
Welcome to 12 Wisteria Lane located in prestigious Empire Country Estates, only 20 min drive south of Hamilton. Gorgeous custom-built bungalow w over 5,000 sqft of living space and is situated on a sprawling 1.1 acre lot! As you enter you are welcomed w a grand foyer along w a den & dining room on each side offering a combination of elegance & functionality. Continue on the main level to the open-concept family room & kitchen featuring, vaulted ceilings, a gas fireplace w/ stone feature wall & engineered flooring. The gourmet kitchen is spacious featuring granite countertops, high-end appliances; a built-in fridge/dishwasher, double wall ovens & an induction stovetop, a walk-in pantry & a dinette leading to a fully enclosed sunroom, ideal for savouring a selection of hobbies! The main also includes a primary bedroom w/ a WI closet, a spa-like ensuite w premium shower & soaker tub. 2 more bedrooms also included that share a Jack & Jill 4 pc bath. Lead to the separate entrance to a massive full finished basement featuring a rec room w a sitting area, gas fireplace, 2 additional bedrooms, a living room & bathroom for an in-law retreat! Outside is a backyard oasis featuring a saltwater inground pool, a hot tub which is nestled under a gazebo & your very own cabana! Not only is there a 2-car attached garage, but also a bonus separate garage/workshop along w 12 parking spots! Close to all amenities in Binbrook, Caledonia & Cayuga! Call today, you do not want to miss this one! (id:35492)
Property Details
| MLS® Number | H4183493 |
| Property Type | Single Family |
| Amenities Near By | Recreation |
| Community Features | Quiet Area, Community Centre |
| Equipment Type | None |
| Features | Park Setting, Park/reserve, Double Width Or More Driveway, Paved Driveway, Country Residential, Gazebo, Sump Pump, Automatic Garage Door Opener |
| Parking Space Total | 16 |
| Pool Type | Inground Pool |
| Rental Equipment Type | None |
| Structure | Shed |
Building
| Bathroom Total | 4 |
| Bedrooms Above Ground | 3 |
| Bedrooms Below Ground | 2 |
| Bedrooms Total | 5 |
| Appliances | Alarm System, Central Vacuum, Dishwasher, Dryer, Refrigerator, Stove, Washer, Hot Tub, Oven, Window Coverings |
| Architectural Style | Bungalow |
| Basement Development | Finished |
| Basement Type | Full (finished) |
| Constructed Date | 2014 |
| Construction Style Attachment | Detached |
| Cooling Type | Air Exchanger, Central Air Conditioning |
| Exterior Finish | Brick, Stone, Stucco |
| Fireplace Fuel | Gas |
| Fireplace Present | Yes |
| Fireplace Type | Other - See Remarks |
| Foundation Type | Poured Concrete |
| Half Bath Total | 2 |
| Heating Fuel | Other |
| Heating Type | Forced Air |
| Stories Total | 1 |
| Size Exterior | 2970 Sqft |
| Size Interior | 2970 Sqft |
| Type | House |
| Utility Water | Cistern |
Parking
| Attached Garage | |
| Detached Garage |
Land
| Acreage | No |
| Land Amenities | Recreation |
| Sewer | Septic System |
| Size Depth | 239 Ft |
| Size Frontage | 213 Ft |
| Size Irregular | 213.25 X 239.5 |
| Size Total Text | 213.25 X 239.5|1/2 - 1.99 Acres |
| Soil Type | Clay |
| Zoning Description | H A2 |
Rooms
| Level | Type | Length | Width | Dimensions |
|---|---|---|---|---|
| Basement | 2pc Bathroom | Measurements not available | ||
| Basement | Living Room | 13' 1'' x 10' 11'' | ||
| Basement | Bedroom | 21' 9'' x 13' 5'' | ||
| Basement | Bedroom | 25' 11'' x 19' 11'' | ||
| Basement | Sitting Room | 12' 6'' x 9' 7'' | ||
| Basement | Games Room | 28' 7'' x 16' 3'' | ||
| Basement | Recreation Room | 21' 2'' x 16' 2'' | ||
| Basement | Foyer | 15' 5'' x 7' 4'' | ||
| Ground Level | Sunroom | 16' 8'' x 14' 10'' | ||
| Ground Level | 2pc Bathroom | Measurements not available | ||
| Ground Level | 5pc Bathroom | Measurements not available | ||
| Ground Level | 5pc Bathroom | Measurements not available | ||
| Ground Level | Den | 12' 2'' x 11' 10'' | ||
| Ground Level | Bedroom | 13' 0'' x 13' 0'' | ||
| Ground Level | Bedroom | 13' 0'' x 12' 0'' | ||
| Ground Level | Primary Bedroom | 16' 6'' x 14' 4'' | ||
| Ground Level | Dining Room | 16' 8'' x 13' 0'' | ||
| Ground Level | Eat In Kitchen | 18' 0'' x 17' 8'' | ||
| Ground Level | Great Room | 19' 0'' x 17' 8'' | ||
| Ground Level | Foyer | 12' 9'' x 8' 8'' |
https://www.realtor.ca/real-estate/26427595/12-wisteria-lane-york
Interested?
Contact us for more information

Rob Golfi
Salesperson
(905) 575-1962
www.robgolfi.com/

1 Markland Street
Hamilton, Ontario L8P 2J5
(905) 575-7700
(905) 575-1962



