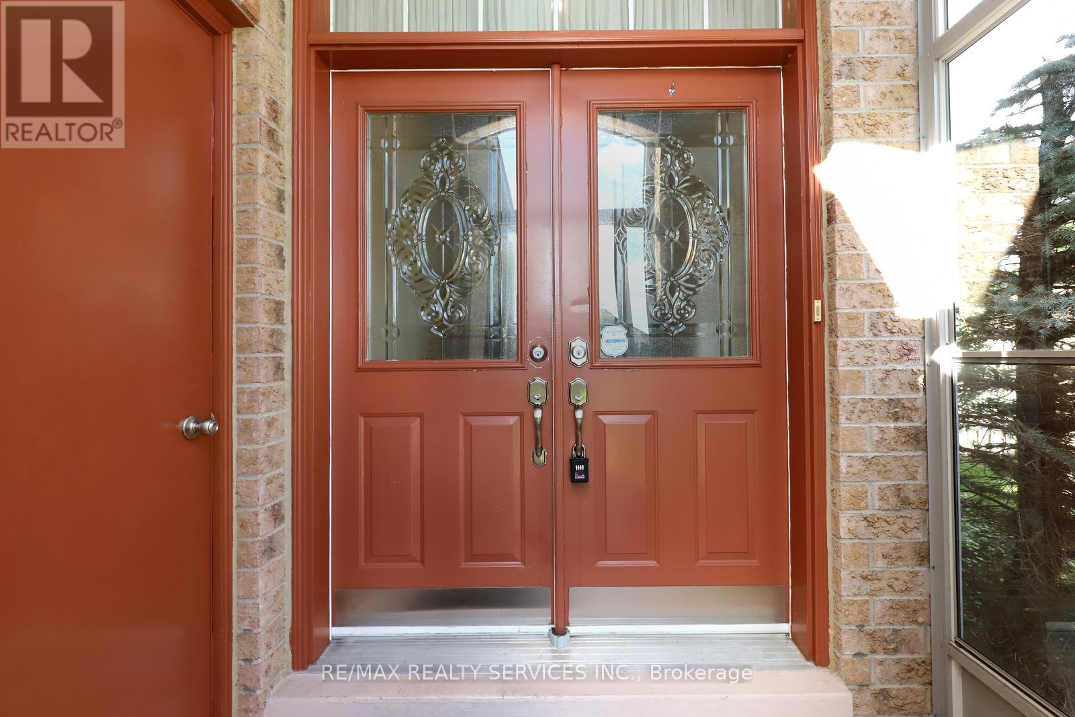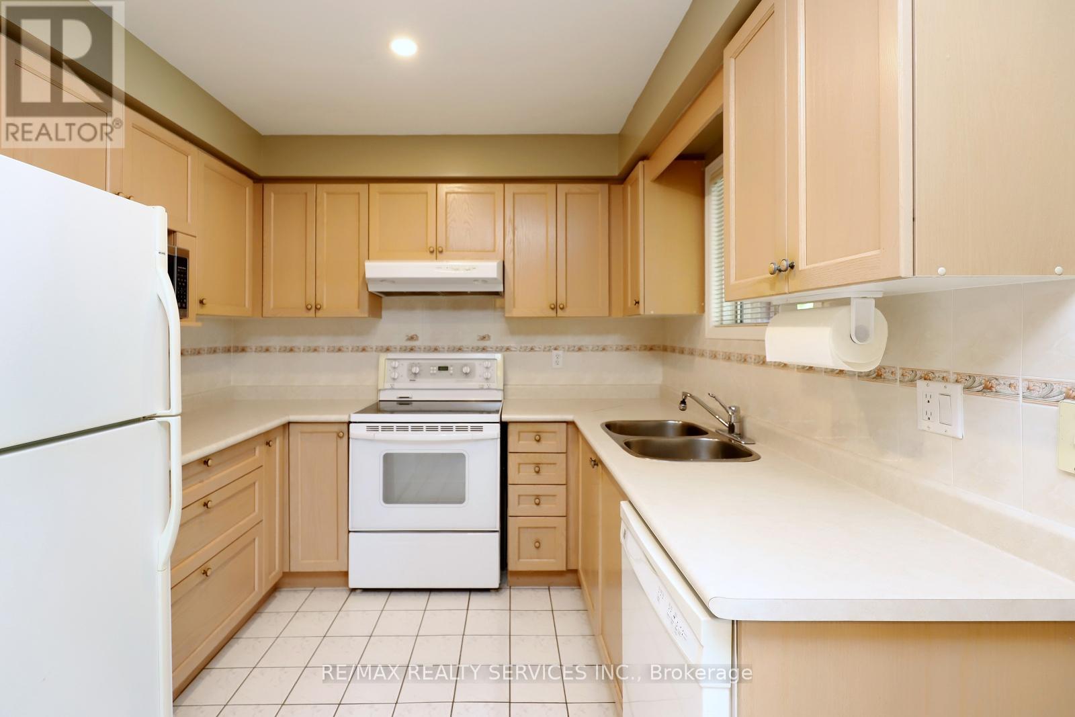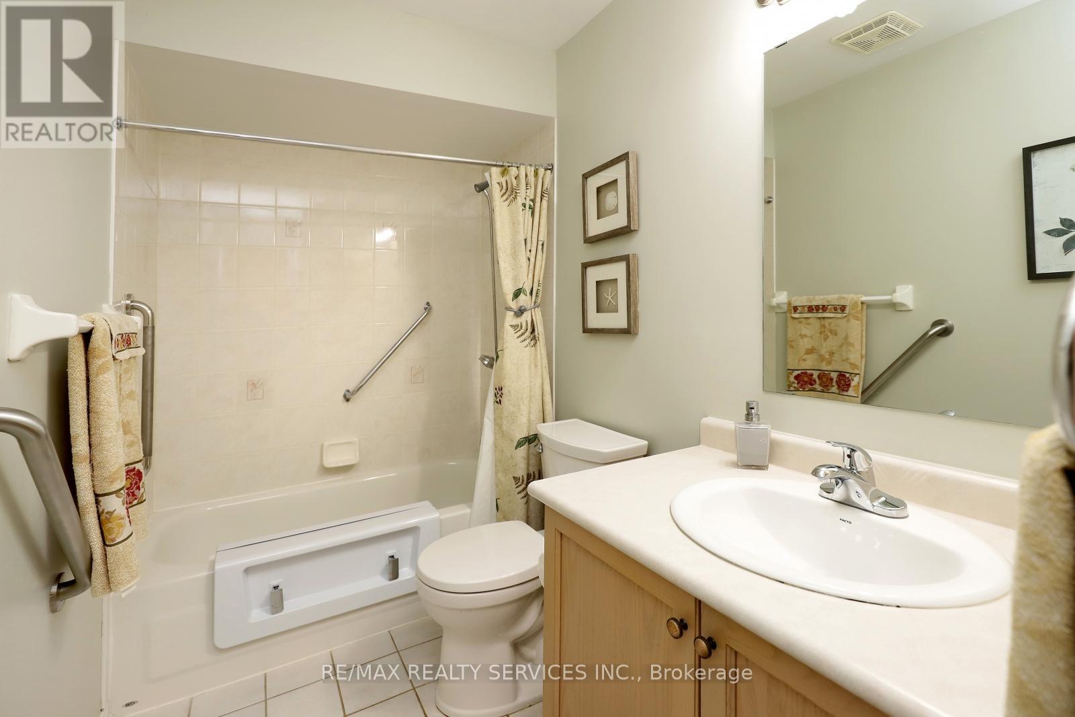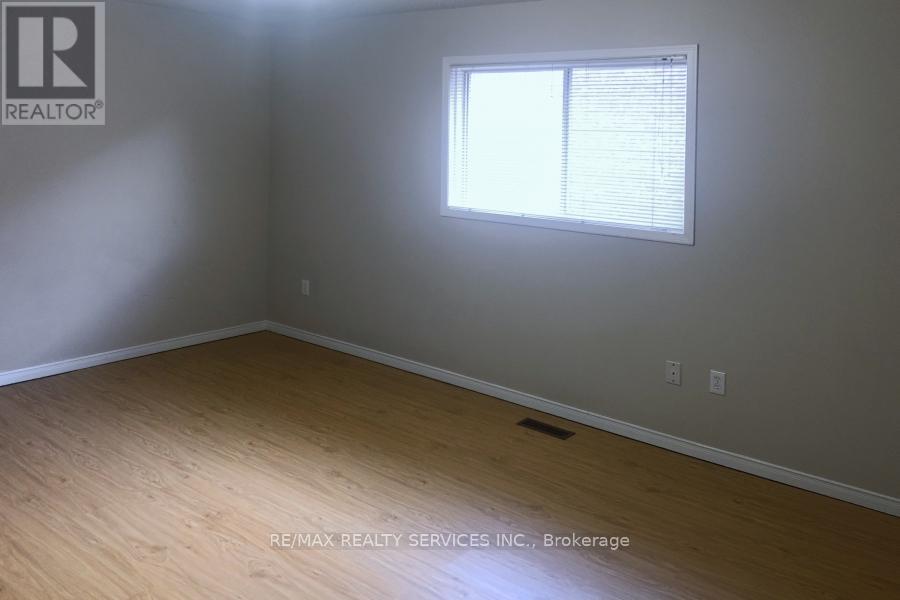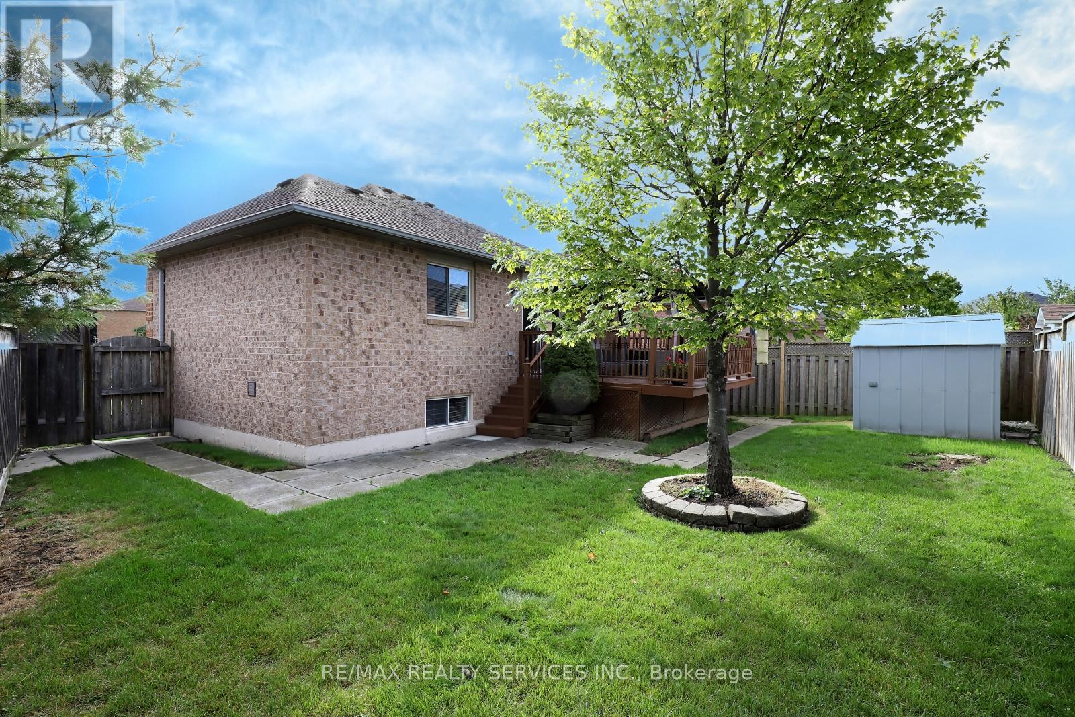12 Summerfield Crescent Brampton, Ontario L6X 4L3
$965,000
Welcome To 12 Summerfield Cres. Located in Sought After Brampton West. Very Quiet Cres. This 1 + 2 Raised Bungalow Has Had One Owner. No Carpet! Large Primary Bedroom With A Walk In Closet. Laundry On The Main Floor, Eat In Kitchen With A Walk Out To A Large Deck Perfect For Entertaining Family & Friends. Heated & Cooled Garage For All Your Hobbies. Amenities, Schools & Parks In Walking Distance **** EXTRAS **** No Carpet! Garage Access To Enclosed Porch. Garage Has It's Own Breaker Panel & Furnace/AC. Natural Gas Hook Up Garage & Deck. Hot Water Tank Owned, Garden Shed. (id:35492)
Property Details
| MLS® Number | W9379635 |
| Property Type | Single Family |
| Community Name | Brampton West |
| Amenities Near By | Hospital, Park, Place Of Worship, Schools |
| Community Features | Community Centre |
| Parking Space Total | 6 |
| Structure | Shed |
Building
| Bathroom Total | 2 |
| Bedrooms Above Ground | 1 |
| Bedrooms Below Ground | 2 |
| Bedrooms Total | 3 |
| Architectural Style | Raised Bungalow |
| Basement Development | Finished |
| Basement Type | Full (finished) |
| Construction Style Attachment | Detached |
| Cooling Type | Central Air Conditioning |
| Exterior Finish | Brick |
| Flooring Type | Laminate, Tile, Concrete |
| Foundation Type | Concrete |
| Heating Fuel | Natural Gas |
| Heating Type | Forced Air |
| Stories Total | 1 |
| Size Interior | 1,100 - 1,500 Ft2 |
| Type | House |
| Utility Water | Municipal Water |
Parking
| Attached Garage |
Land
| Acreage | No |
| Fence Type | Fenced Yard |
| Land Amenities | Hospital, Park, Place Of Worship, Schools |
| Sewer | Sanitary Sewer |
| Size Depth | 121 Ft ,4 In |
| Size Frontage | 37 Ft ,3 In |
| Size Irregular | 37.3 X 121.4 Ft |
| Size Total Text | 37.3 X 121.4 Ft|under 1/2 Acre |
Rooms
| Level | Type | Length | Width | Dimensions |
|---|---|---|---|---|
| Basement | Bedroom 2 | 3.43 m | 2.73 m | 3.43 m x 2.73 m |
| Basement | Bedroom 3 | 5.44 m | 5.03 m | 5.44 m x 5.03 m |
| Basement | Recreational, Games Room | 5.41 m | 3.71 m | 5.41 m x 3.71 m |
| Main Level | Kitchen | 5.15 m | 2.72 m | 5.15 m x 2.72 m |
| Main Level | Living Room | 5.61 m | 3.78 m | 5.61 m x 3.78 m |
| Main Level | Dining Room | 5.61 m | 3.78 m | 5.61 m x 3.78 m |
| Main Level | Primary Bedroom | 4.78 m | 3.34 m | 4.78 m x 3.34 m |
| Main Level | Laundry Room | 2.28 m | 1.71 m | 2.28 m x 1.71 m |
Utilities
| Cable | Available |
| Sewer | Installed |
Contact Us
Contact us for more information
Dave Niccols
Salesperson
295 Queen Street East
Brampton, Ontario L6W 3R1
(905) 456-1000
(905) 456-1924



