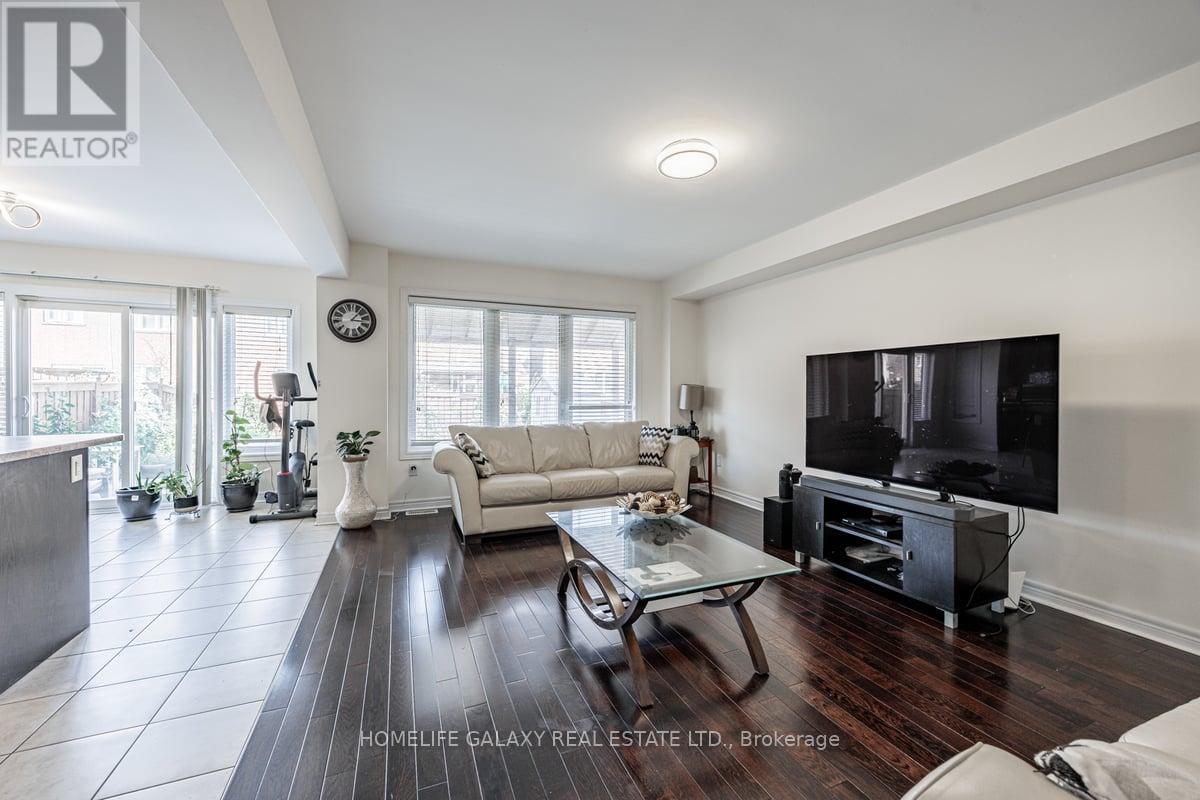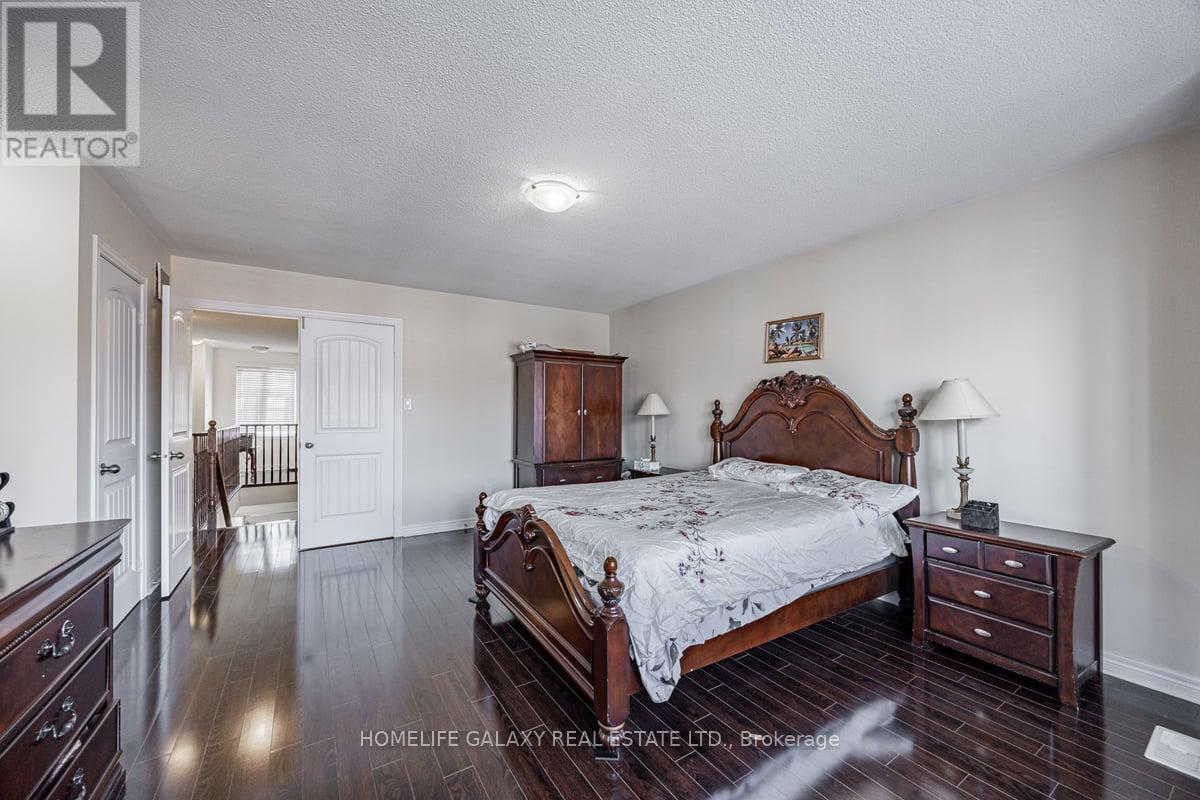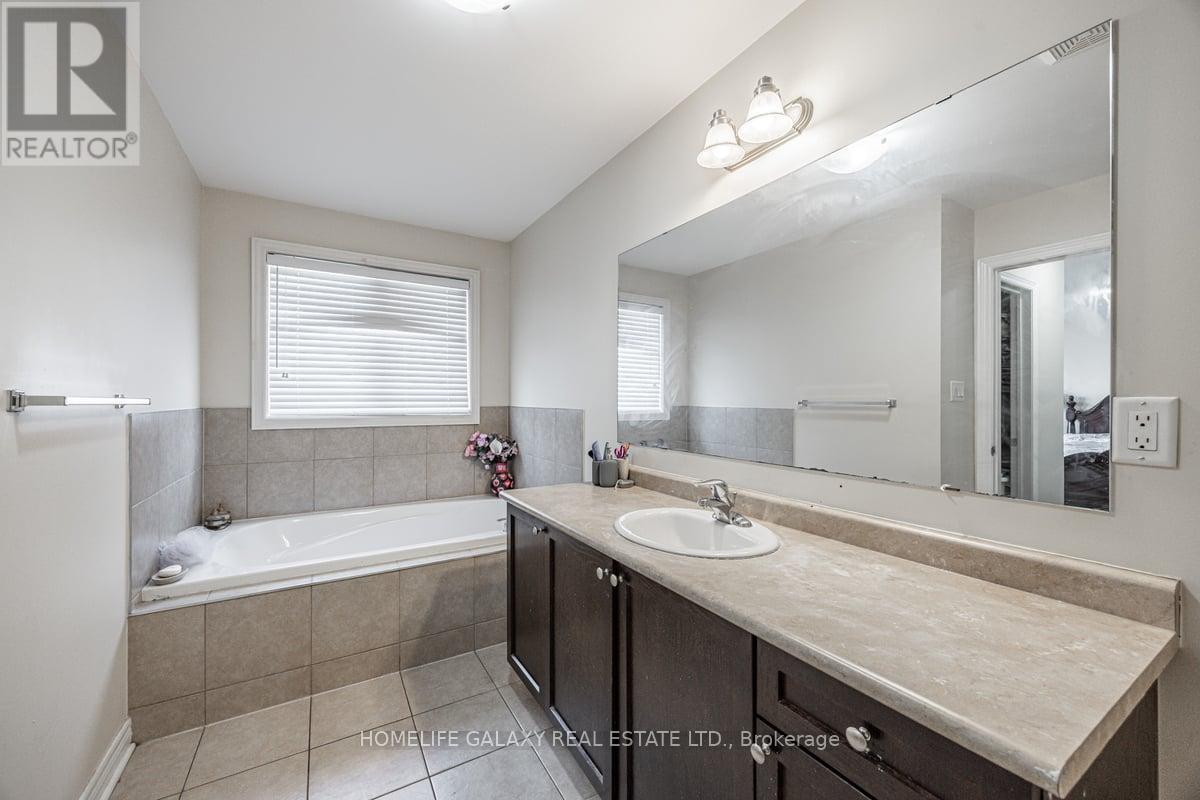12 Snapdragon Square Brampton (Bram East), Ontario L6P 3K4
$1,259,000
Welcome to this elegant 2100-2200 sqft detached marvel in the heart of Brampton. This home consists of 4+1 bedrooms and 3+1 bathrooms.Main floor has 9ft smooth ceiling with installed pot lights in portions. Hardwood flooring throughout the home elevates its interior beauty. Built-in single garage and beautifully paved aggregated concrete driveway provides 1+ 3 spacious parking respectively. Home comes with stainless steel fridge, gas stove and washer & dryer. The finished basement has a separate walk-up entrance and is installed with fixed shade roof. The porch with railing provides a nice relaxing space. The backyard is semi paved with aggregated concrete and rest is maintained as beautiful garden area. The location of this home is the prime aspect. Very close to primary, middle and secondary schools, Library, shopping centers, Bus routes, banks, Highway 407 & 427and about 10 km driving distance to GO station, Hospital and Airport. (id:35492)
Property Details
| MLS® Number | W9361179 |
| Property Type | Single Family |
| Community Name | Bram East |
| Parking Space Total | 4 |
Building
| Bathroom Total | 4 |
| Bedrooms Above Ground | 4 |
| Bedrooms Below Ground | 2 |
| Bedrooms Total | 6 |
| Appliances | Dryer, Refrigerator, Stove, Washer |
| Basement Development | Finished |
| Basement Features | Separate Entrance |
| Basement Type | N/a (finished) |
| Construction Style Attachment | Detached |
| Cooling Type | Central Air Conditioning |
| Exterior Finish | Brick |
| Fireplace Present | Yes |
| Flooring Type | Hardwood, Ceramic |
| Foundation Type | Concrete |
| Half Bath Total | 1 |
| Heating Fuel | Natural Gas |
| Heating Type | Forced Air |
| Stories Total | 2 |
| Type | House |
| Utility Water | Municipal Water |
Parking
| Garage |
Land
| Acreage | No |
| Sewer | Sanitary Sewer |
| Size Depth | 109 Ft |
| Size Frontage | 34 Ft |
| Size Irregular | 34 X 109 Ft |
| Size Total Text | 34 X 109 Ft |
Rooms
| Level | Type | Length | Width | Dimensions |
|---|---|---|---|---|
| Second Level | Primary Bedroom | 5.6 m | 4.2 m | 5.6 m x 4.2 m |
| Second Level | Bedroom 2 | 4 m | 3.1 m | 4 m x 3.1 m |
| Second Level | Bedroom 3 | 3.1 m | 3.1 m | 3.1 m x 3.1 m |
| Second Level | Bedroom 4 | 3.3 m | 2.7 m | 3.3 m x 2.7 m |
| Main Level | Living Room | 3.1 m | 3.1 m | 3.1 m x 3.1 m |
| Main Level | Dining Room | 3.8 m | 3.3 m | 3.8 m x 3.3 m |
| Main Level | Eating Area | 4 m | 2.5 m | 4 m x 2.5 m |
| Main Level | Kitchen | 4 m | 2.9 m | 4 m x 2.9 m |
| Main Level | Family Room | 5.5 m | 3.8 m | 5.5 m x 3.8 m |
https://www.realtor.ca/real-estate/27449516/12-snapdragon-square-brampton-bram-east-bram-east
Interested?
Contact us for more information
Kumar Sivasubramaniam
Salesperson
80 Corporate Dr #210
Toronto, Ontario M1H 3G5
(416) 284-5555
(416) 284-5727









































