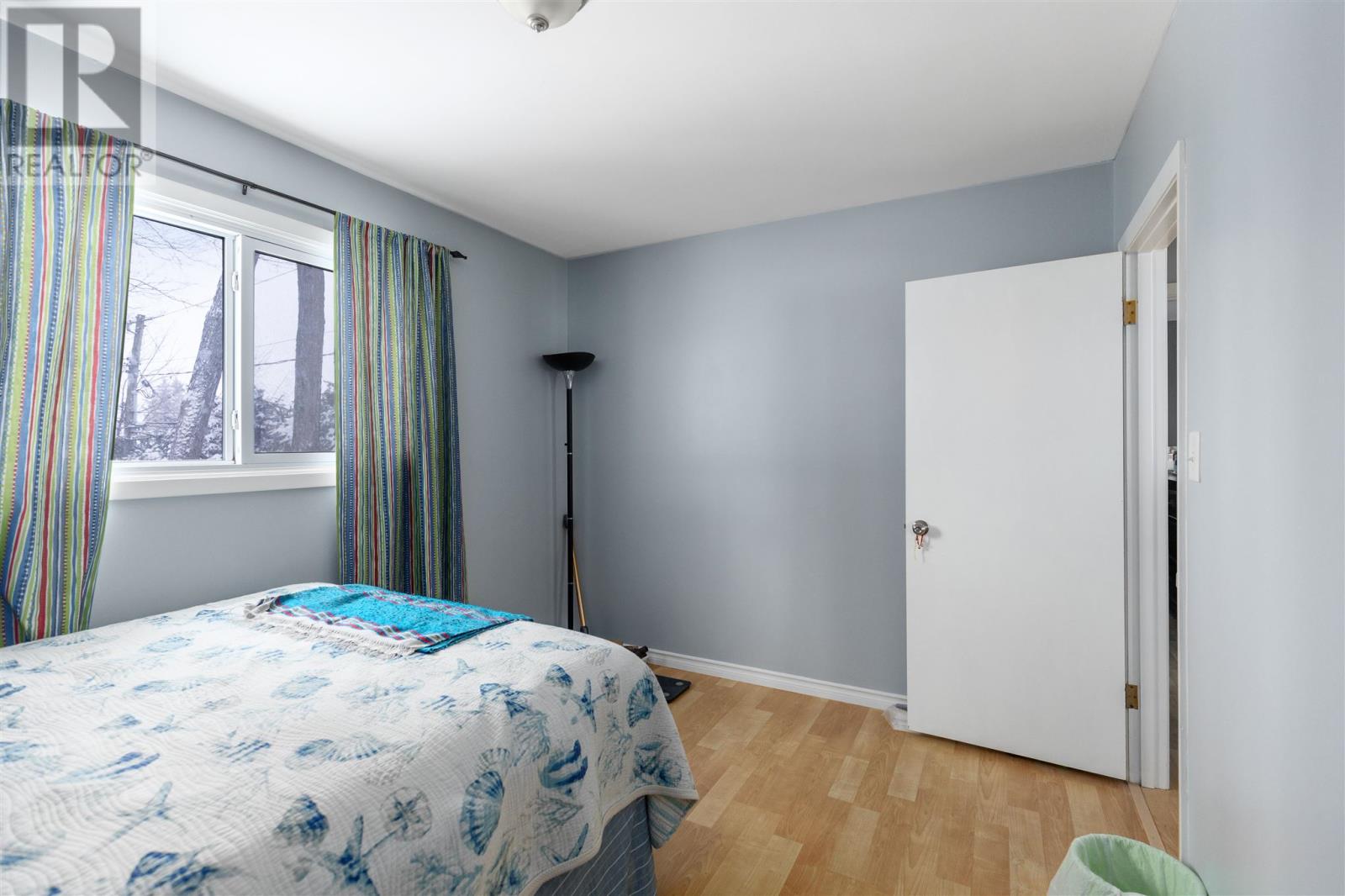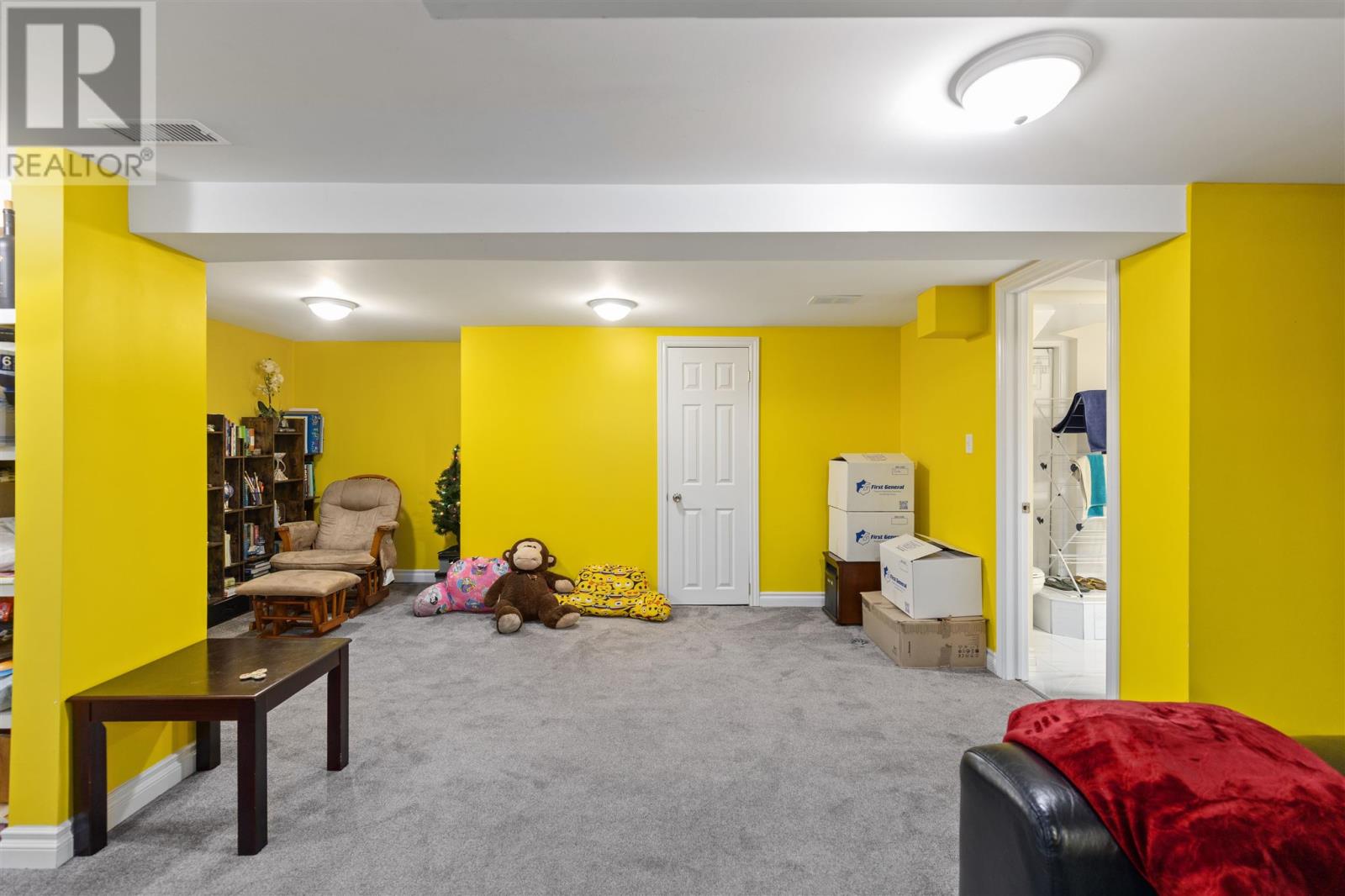12 Primrose Dr Sault Ste. Marie, Ontario P6B 4E6
$419,900
Sitting in a prime central location, this bungalow is finished top to bottom with a nice layout and nothing to do but move in and enjoy! Settle yourself in an incredible neighbourhood close to schools, parks, hub trail, Sault Collage, shopping and steps from the Sault’s core. This home is situated on a great lot with good parking, carport, deck area and a nice private backyard with mature trees. Inside offers a very functional layout both up and down with a nice foyer, large living room with pot lights, patio doors off formal dining area to deck, 4 or 5 bedrooms (3rd bedroom on main floor was converted to a dining area), 2 full bathrooms, and a fully finished basement. Efficient gas forced air heating with central air conditioning both updated in 2020, both bathrooms have been updated, updated shingles, and basement was renovated approx 3 years ago. A great opportunity to own this well built bungalow and settle in a fantastic location with this mature setting. Call today! (id:35492)
Open House
This property has open houses!
1:00 pm
Ends at:2:30 pm
Property Details
| MLS® Number | SM243165 |
| Property Type | Single Family |
| Community Name | Sault Ste. Marie |
| Features | Paved Driveway |
| Storage Type | Storage Shed |
| Structure | Deck, Patio(s), Shed |
Building
| Bathroom Total | 2 |
| Bedrooms Above Ground | 2 |
| Bedrooms Below Ground | 2 |
| Bedrooms Total | 4 |
| Appliances | Dishwasher, Stove, Dryer, Window Coverings, Refrigerator, Washer |
| Architectural Style | Bungalow |
| Basement Development | Finished |
| Basement Type | Full (finished) |
| Constructed Date | 1959 |
| Construction Style Attachment | Detached |
| Cooling Type | Central Air Conditioning |
| Exterior Finish | Brick, Siding |
| Foundation Type | Poured Concrete |
| Heating Fuel | Natural Gas |
| Heating Type | Forced Air |
| Stories Total | 1 |
| Size Interior | 1,050 Ft2 |
| Utility Water | Municipal Water |
Parking
| No Garage |
Land
| Access Type | Road Access |
| Acreage | No |
| Sewer | Sanitary Sewer |
| Size Depth | 125 Ft |
| Size Frontage | 60.0000 |
| Size Irregular | 60x125 |
| Size Total Text | 60x125|under 1/2 Acre |
Rooms
| Level | Type | Length | Width | Dimensions |
|---|---|---|---|---|
| Basement | Recreation Room | 18X15 | ||
| Basement | Bedroom | 11X10 | ||
| Basement | Bedroom | 11X10 | ||
| Basement | Bathroom | X0 | ||
| Basement | Utility Room | X0 | ||
| Main Level | Living Room | 18X11 | ||
| Main Level | Kitchen | 12X11 | ||
| Main Level | Dining Room | 12X9 | ||
| Main Level | Bedroom | 13X11 | ||
| Main Level | Bedroom | 12X9 | ||
| Main Level | Bathroom | X0 |
https://www.realtor.ca/real-estate/27758517/12-primrose-dr-sault-ste-marie-sault-ste-marie
Contact Us
Contact us for more information

Jamie Coccimiglio
Broker of Record
(705) 942-6502
exitrealtyssm.com/
207 Northern Ave E - Suite 1
Sault Ste. Marie, Ontario P6B 4H9
(705) 942-6500
(705) 942-6502
(705) 942-6502
www.exitrealtyssm.com/































