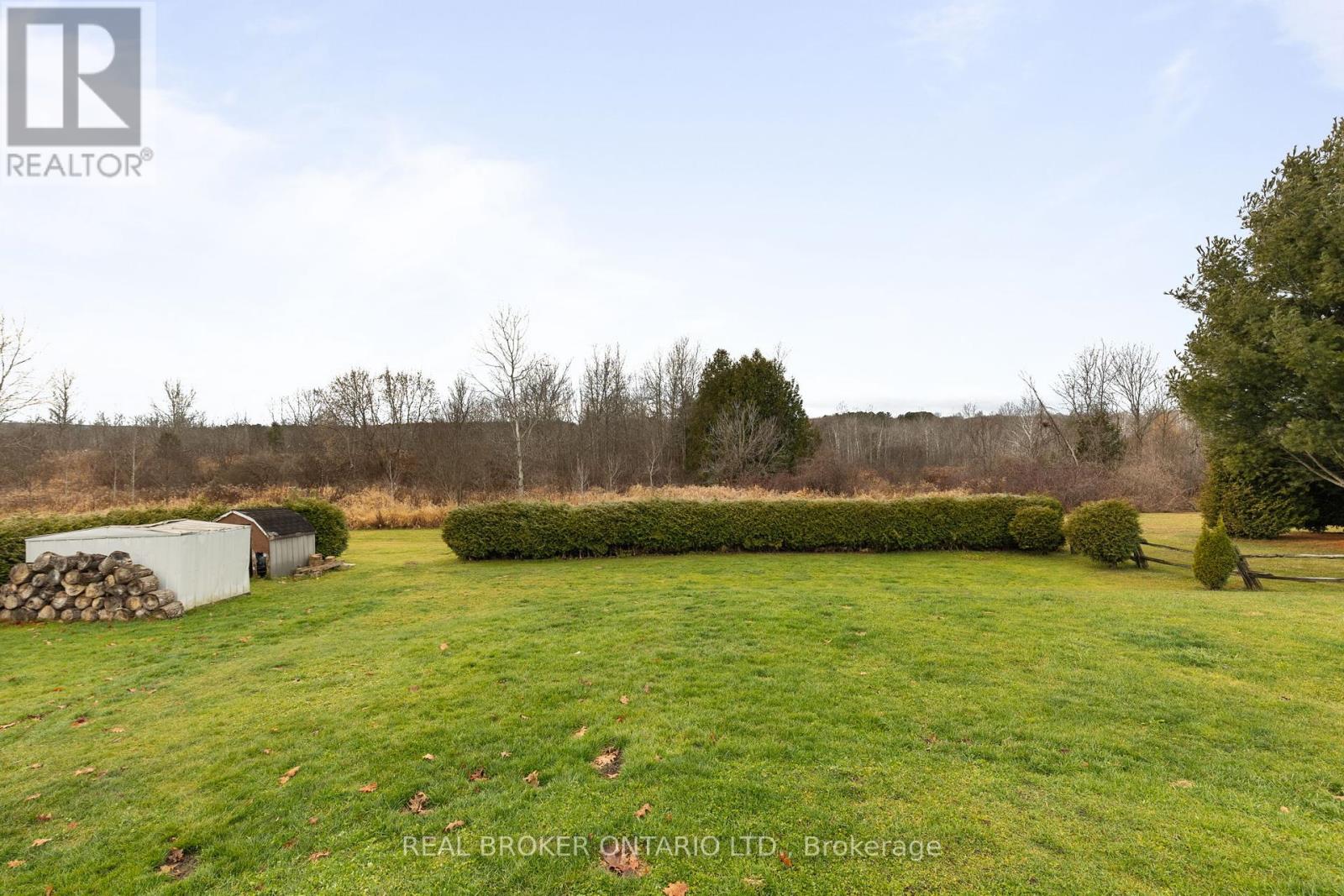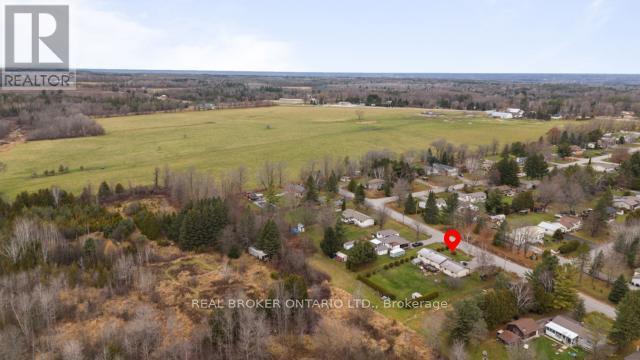4 Bedroom
2 Bathroom
1,100 - 1,500 ft2
Bungalow
Forced Air
Landscaped
$650,000
Charming Bungalow in an Established Neighbourhood Nestled off Horseshoe Valley Rd. near Prices Corner, this bungalow offers 2000 sq. ft. of total living space on a generous 100ft x 160ft lot that backs onto sprawling forest. Ideal for families, retirees, professionals or investors this property is your canvas to create your perfect space in a fantastic community. MAIN FEATURES Generous Lot: Room to relax, garden, or entertain on this expansive property. Functional Living Space: A welcoming layout with potential to customize and make it your own. Lower Level In Law Suite Potential with Upgrades: Accessible from both the kitchen and garage, New Drywall, Insulation, Potlights, Vinyl Plank Flooring, Windows, Plumbing roughed in for kitchen sink, and Gas Stove connection. Copper Electrical Wiring & Electrical Panel. (All upgrades completed between 2023 & 2024). Additional: Sump Tank & Sump Pump (2023) Hot Water Tank (Owned) (2024), UV Light for Water System (2023), Updated Water Softener. Outback gas hook up (BBQ), Hot & Cold water taps in garage. Just add your appliances and finishing touches to make it the perfect space for additional family, guest accommodations or in-law suite. The 671 sq. ft. Double Car Garage is perfect for parking your vehicles during winter while offering ample room for a workshop or additional storage. With convenient access points through the front, back, and directly into the home, this garage serves as a versatile and practical gateway to your property. Prime Location: Only 8 minutes to Orillia, 30 minutes to Barrie & 35 minutes to Midland Enjoy urban convenience with nearby city amenities while relishing the peace of a tucked-away neighbourhood. Bring your vision and make this bungalow your dream home! **** EXTRAS **** Free access to Bass Lake Beach through Township (id:35492)
Property Details
|
MLS® Number
|
S11414527 |
|
Property Type
|
Single Family |
|
Community Name
|
Prices Corners |
|
Amenities Near By
|
Beach, Park, Schools |
|
Community Features
|
School Bus |
|
Features
|
Wooded Area, Carpet Free |
|
Parking Space Total
|
8 |
|
Structure
|
Deck, Shed |
Building
|
Bathroom Total
|
2 |
|
Bedrooms Above Ground
|
4 |
|
Bedrooms Total
|
4 |
|
Appliances
|
Water Heater, Water Softener, Water Purifier, Dishwasher, Dryer, Refrigerator, Stove, Washer |
|
Architectural Style
|
Bungalow |
|
Basement Development
|
Partially Finished |
|
Basement Features
|
Separate Entrance |
|
Basement Type
|
N/a (partially Finished) |
|
Construction Style Attachment
|
Detached |
|
Exterior Finish
|
Brick, Aluminum Siding |
|
Flooring Type
|
Hardwood, Vinyl |
|
Foundation Type
|
Block |
|
Heating Fuel
|
Natural Gas |
|
Heating Type
|
Forced Air |
|
Stories Total
|
1 |
|
Size Interior
|
1,100 - 1,500 Ft2 |
|
Type
|
House |
Parking
Land
|
Acreage
|
No |
|
Land Amenities
|
Beach, Park, Schools |
|
Landscape Features
|
Landscaped |
|
Sewer
|
Septic System |
|
Size Depth
|
160 Ft |
|
Size Frontage
|
100 Ft |
|
Size Irregular
|
100 X 160 Ft |
|
Size Total Text
|
100 X 160 Ft|under 1/2 Acre |
|
Zoning Description
|
R1 |
Rooms
| Level |
Type |
Length |
Width |
Dimensions |
|
Lower Level |
Bathroom |
2.11 m |
3.45 m |
2.11 m x 3.45 m |
|
Lower Level |
Utility Room |
5.59 m |
3.45 m |
5.59 m x 3.45 m |
|
Lower Level |
Kitchen |
3.53 m |
3.56 m |
3.53 m x 3.56 m |
|
Lower Level |
Dining Room |
2.84 m |
3.38 m |
2.84 m x 3.38 m |
|
Lower Level |
Living Room |
3.91 m |
3.84 m |
3.91 m x 3.84 m |
|
Lower Level |
Bedroom |
3.86 m |
3.84 m |
3.86 m x 3.84 m |
|
Main Level |
Living Room |
4.9 m |
3.99 m |
4.9 m x 3.99 m |
|
Main Level |
Kitchen |
5.26 m |
2.84 m |
5.26 m x 2.84 m |
|
Main Level |
Primary Bedroom |
3.15 m |
3.43 m |
3.15 m x 3.43 m |
|
Main Level |
Bedroom 2 |
3.45 m |
2.9 m |
3.45 m x 2.9 m |
|
Main Level |
Bedroom 3 |
3.58 m |
2.84 m |
3.58 m x 2.84 m |
|
Main Level |
Bathroom |
2.36 m |
2.84 m |
2.36 m x 2.84 m |
Utilities
https://www.realtor.ca/real-estate/27691059/12-olive-drive-oro-medonte-prices-corners-prices-corners



























