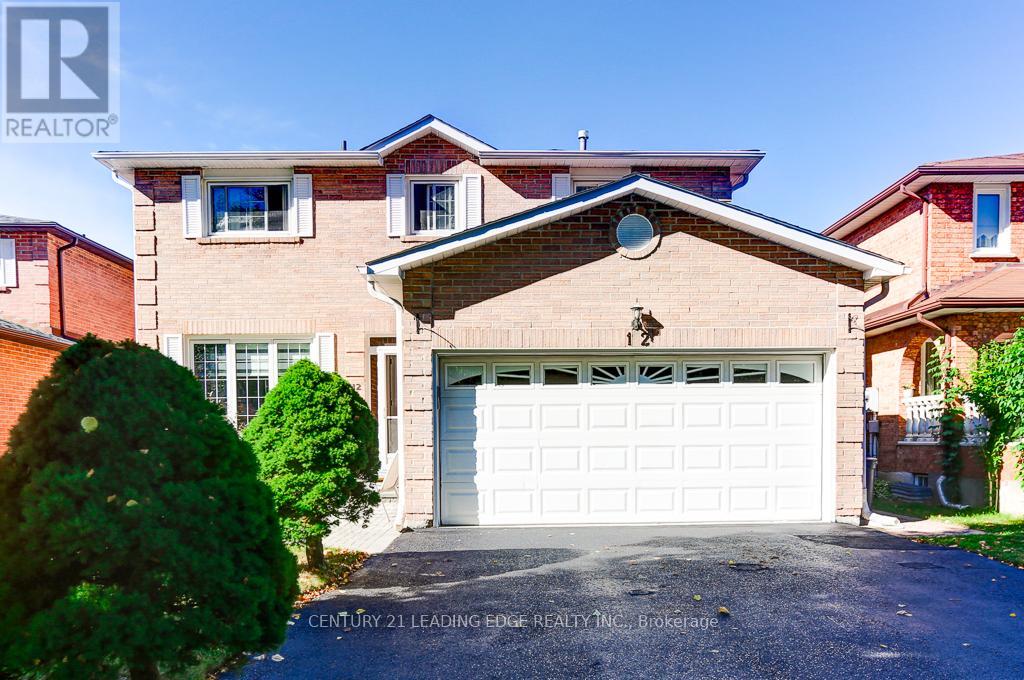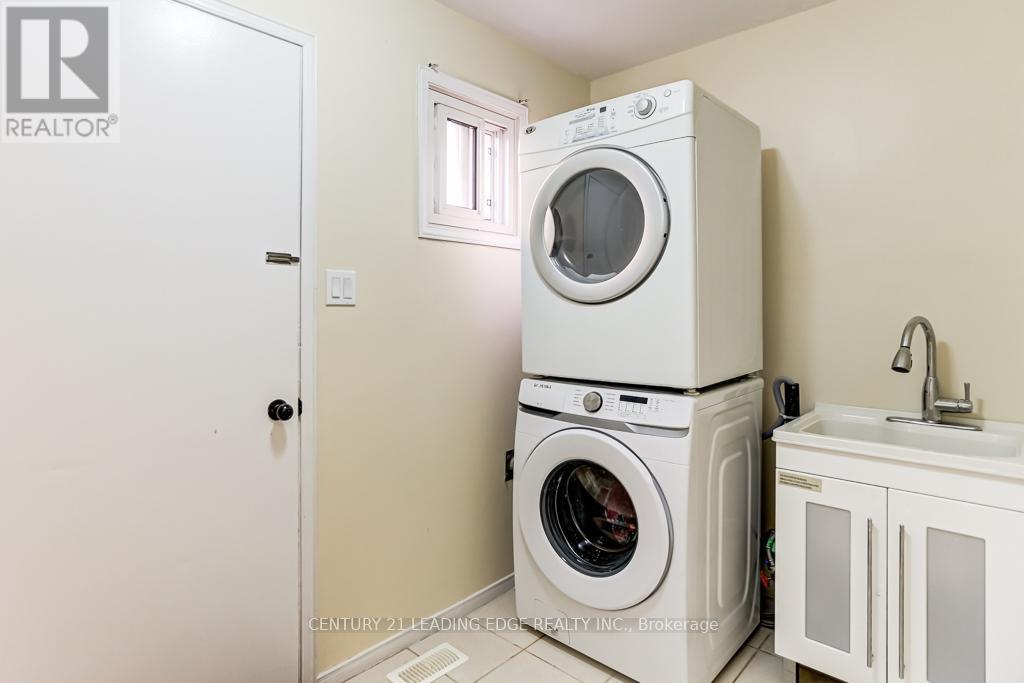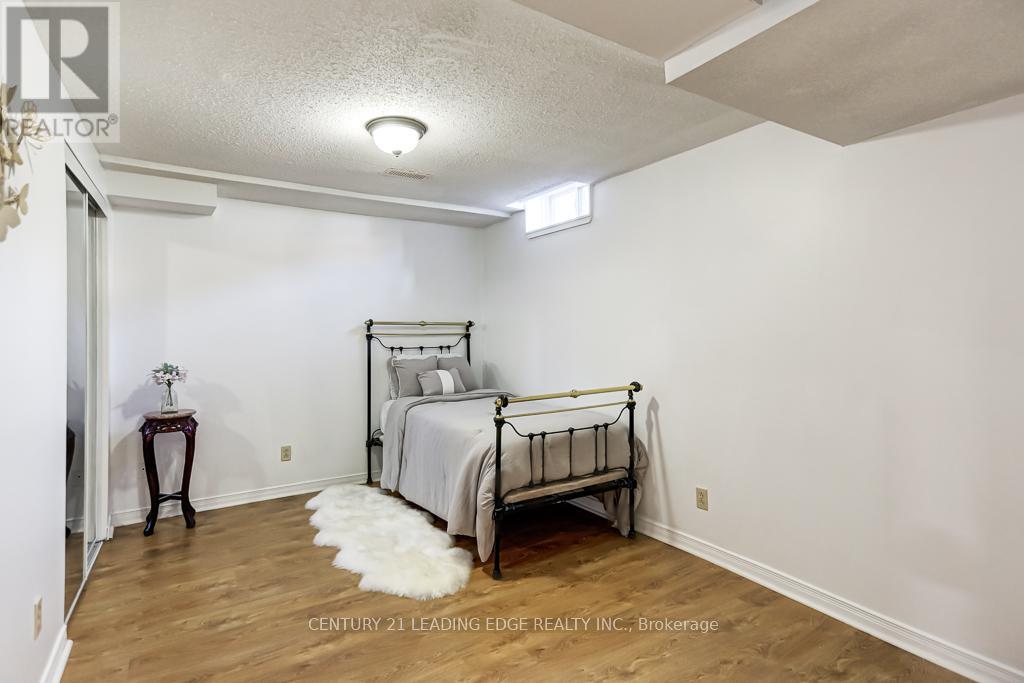12 Marcus Crescent Markham (Raymerville), Ontario L3P 7A4
$1,388,800
Open house Sunday September 29th 1pm-4:30pm. Beautiful, clean, 4 bedroom detached brick with 3 bathrooms home located on a tree lined street in high demand Raymerville community - 124 deep lot (fenced) on a well maintained lot with a full 4 car parking (no sidewalk). This home offers FULL basement apartment with 3 bedrooms (not retrofit) - separate w/o entrance to garage - sidedoor, roof is approx 3 years new (reshingled) furnace and air conditioner approx 3 years new (newly sealed driveway), large oversized rooms. Side door from garage and laundry area to beautiful fenced in quiet back yard. Walk to high rated schools, mall, community centre and GO station. **** EXTRAS **** Family size washer & dryer, stainless steel \"new\" fridge, stove, dishwasher. (id:35492)
Open House
This property has open houses!
1:00 pm
Ends at:4:30 pm
Property Details
| MLS® Number | N9372426 |
| Property Type | Single Family |
| Community Name | Raymerville |
| Amenities Near By | Public Transit, Place Of Worship, Park |
| Community Features | School Bus |
| Features | Wooded Area |
| Parking Space Total | 6 |
Building
| Bathroom Total | 4 |
| Bedrooms Above Ground | 4 |
| Bedrooms Below Ground | 3 |
| Bedrooms Total | 7 |
| Basement Development | Finished |
| Basement Features | Walk-up |
| Basement Type | N/a (finished) |
| Construction Style Attachment | Detached |
| Cooling Type | Central Air Conditioning |
| Exterior Finish | Brick |
| Fireplace Present | Yes |
| Flooring Type | Tile, Hardwood |
| Half Bath Total | 1 |
| Heating Fuel | Natural Gas |
| Heating Type | Forced Air |
| Stories Total | 2 |
| Type | House |
| Utility Water | Municipal Water |
Parking
| Attached Garage |
Land
| Acreage | No |
| Land Amenities | Public Transit, Place Of Worship, Park |
| Sewer | Sanitary Sewer |
| Size Depth | 124 Ft ,10 In |
| Size Frontage | 49 Ft ,5 In |
| Size Irregular | 49.45 X 124.89 Ft |
| Size Total Text | 49.45 X 124.89 Ft |
Rooms
| Level | Type | Length | Width | Dimensions |
|---|---|---|---|---|
| Second Level | Primary Bedroom | 5.99 m | 4.7 m | 5.99 m x 4.7 m |
| Second Level | Bedroom 2 | 3.25 m | 4.32 m | 3.25 m x 4.32 m |
| Second Level | Bedroom 3 | 3.25 m | 5.74 m | 3.25 m x 5.74 m |
| Second Level | Bedroom 4 | 3.51 m | 3.05 m | 3.51 m x 3.05 m |
| Basement | Living Room | 3.25 m | 5.32 m | 3.25 m x 5.32 m |
| Basement | Bedroom | 3.25 m | 7.74 m | 3.25 m x 7.74 m |
| Basement | Kitchen | 3.25 m | 5.32 m | 3.25 m x 5.32 m |
| Main Level | Kitchen | 2.79 m | 3.35 m | 2.79 m x 3.35 m |
| Main Level | Eating Area | 3.2 m | 4.22 m | 3.2 m x 4.22 m |
| Main Level | Dining Room | 3.2 m | 3.96 m | 3.2 m x 3.96 m |
| Main Level | Living Room | 3.25 m | 6.1 m | 3.25 m x 6.1 m |
| Main Level | Family Room | 3.25 m | 5.74 m | 3.25 m x 5.74 m |
https://www.realtor.ca/real-estate/27479310/12-marcus-crescent-markham-raymerville-raymerville
Interested?
Contact us for more information
Sharon M Chisholm
Salesperson
www.century21.ca/sharon.chisholm

165 Main Street North
Markham, Ontario L3P 1Y2
(905) 471-2121
(905) 471-0832
https://leadingedgerealty.c21.ca











































