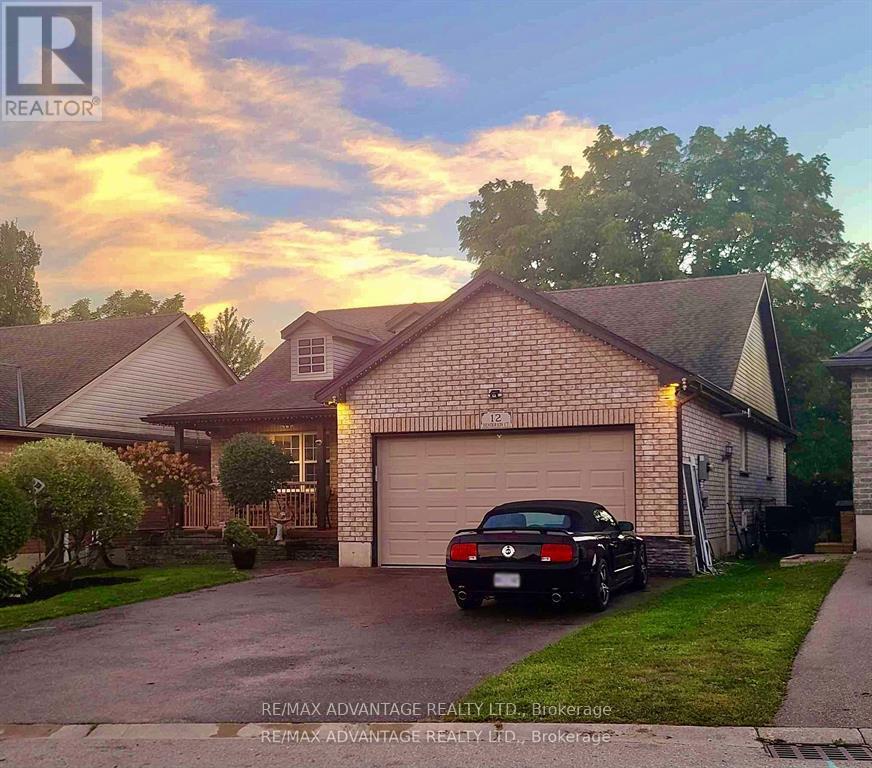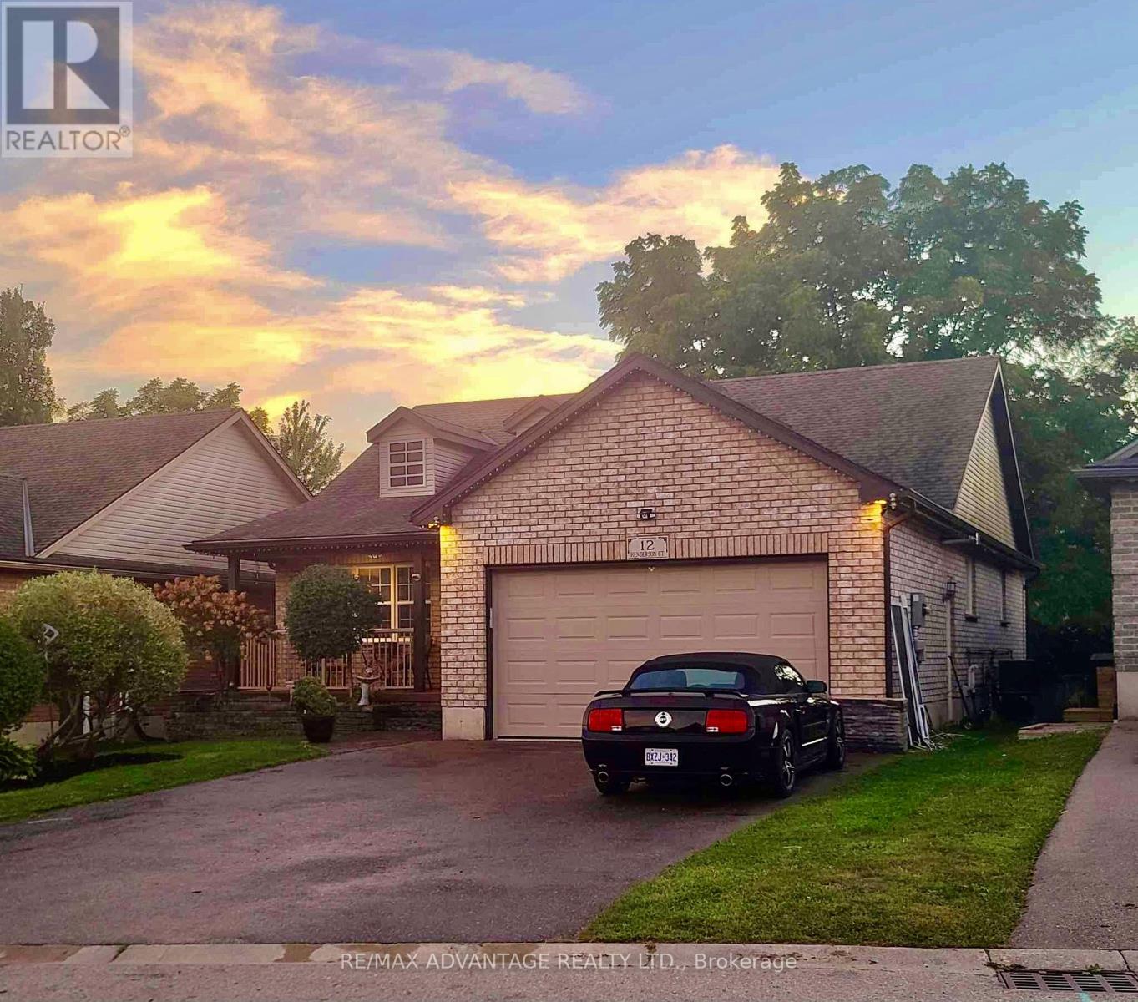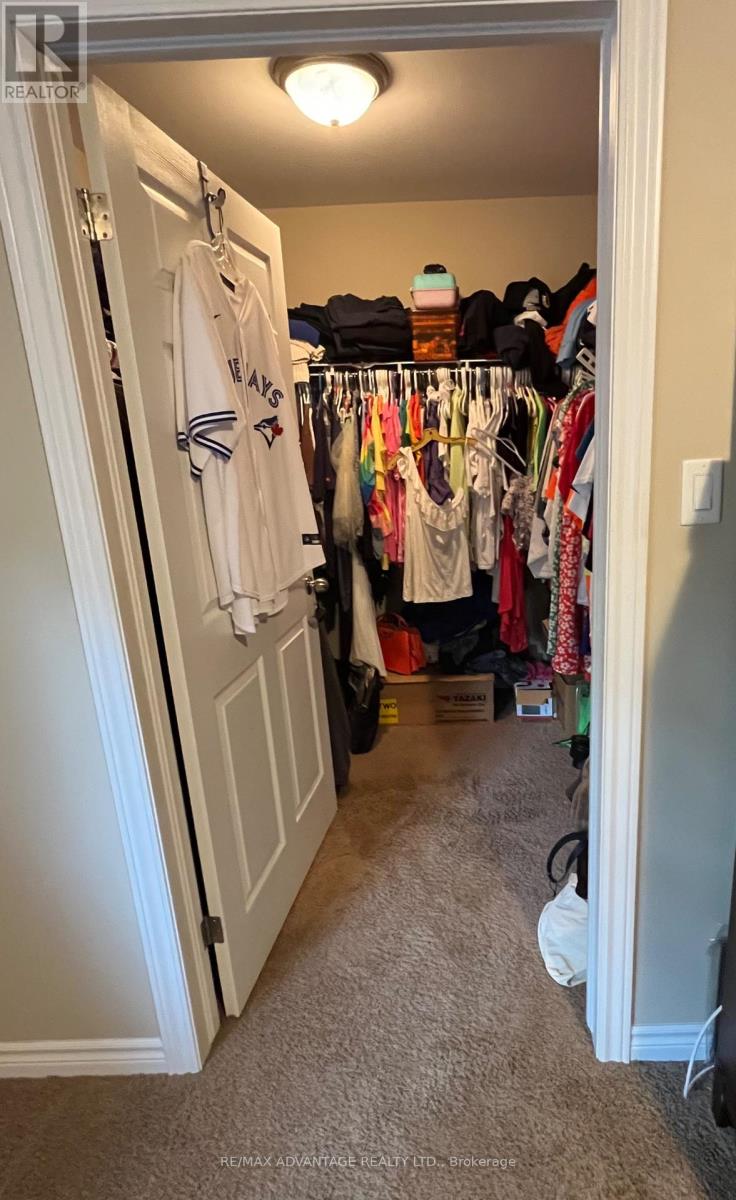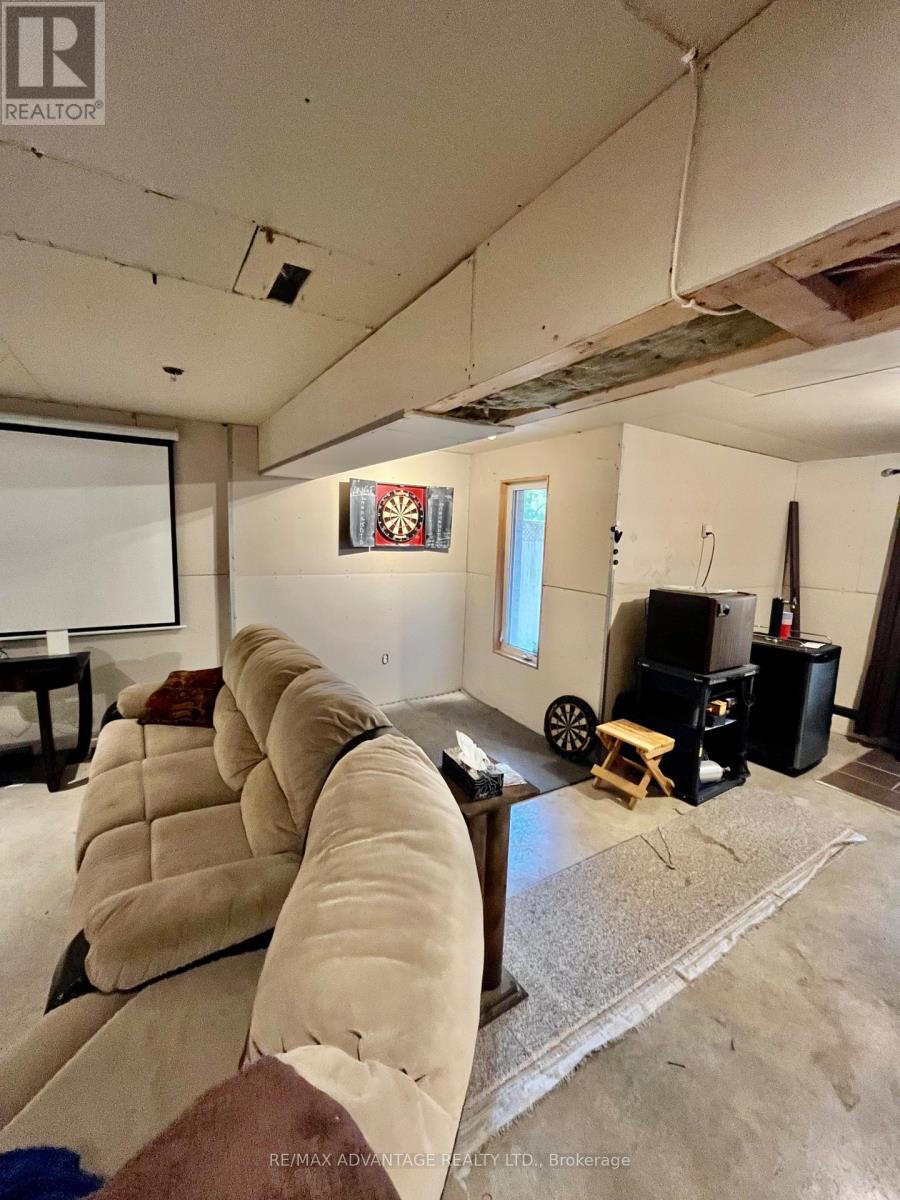12 Henderson Court Ingersoll, Ontario N5C 0A1
$679,900
This spacious home on a Cul-de-Sac features 2+1 bedrooms and 2 bathrooms, offering ample space for comfortable living. Primary Br. has a walk in closet and ample space for a kingsize bed. Lower level walks out to a large deck as does the dinning room on the main level. The 3rd br in the lower level is massive with a walk in closet and large window. The main floor includes a welcoming livingroom, a spacious dining room, an ample kitchen, all the appliances and featuring a convenient main floor laundry. The property is fenced, providing privacy and security for you and your animals , and includes a handy shed for extra storage. The expansive lower level awaits a few finishing touches to make it your beautiful retreat! Situated in a desirable neighbourhood, this home is close to schools, essential amenities, and on the edge of the countryside making it perfect for those wanting the benefits of town life with the quiet of the country. This home is only 13 yrs old with 1 owner. The hot tub is not hooked up but goes with the house. **** EXTRAS **** Most furniture and household items are available for sale. (id:35492)
Property Details
| MLS® Number | X9294202 |
| Property Type | Single Family |
| Equipment Type | Water Heater |
| Features | Cul-de-sac, Irregular Lot Size |
| Parking Space Total | 6 |
| Rental Equipment Type | Water Heater |
| Structure | Shed |
Building
| Bathroom Total | 2 |
| Bedrooms Above Ground | 2 |
| Bedrooms Below Ground | 1 |
| Bedrooms Total | 3 |
| Appliances | Water Softener, Water Purifier, Dryer, Hot Tub, Microwave, Range, Refrigerator, Stove |
| Architectural Style | Bungalow |
| Basement Development | Partially Finished |
| Basement Features | Walk Out |
| Basement Type | N/a (partially Finished) |
| Construction Style Attachment | Detached |
| Cooling Type | Central Air Conditioning |
| Exterior Finish | Brick |
| Foundation Type | Concrete |
| Heating Fuel | Natural Gas |
| Heating Type | Forced Air |
| Stories Total | 1 |
| Size Interior | 1,100 - 1,500 Ft2 |
| Type | House |
| Utility Water | Municipal Water |
Parking
| Attached Garage |
Land
| Acreage | No |
| Fence Type | Fenced Yard |
| Sewer | Sanitary Sewer |
| Size Depth | 135 Ft ,8 In |
| Size Frontage | 50 Ft ,4 In |
| Size Irregular | 50.4 X 135.7 Ft ; Lot Size Irregular |
| Size Total Text | 50.4 X 135.7 Ft ; Lot Size Irregular |
Rooms
| Level | Type | Length | Width | Dimensions |
|---|---|---|---|---|
| Lower Level | Bedroom | 4.78 m | 4.06 m | 4.78 m x 4.06 m |
| Lower Level | Other | 1.6 m | 5.59 m | 1.6 m x 5.59 m |
| Lower Level | Bathroom | 2.62 m | 3 m | 2.62 m x 3 m |
| Lower Level | Great Room | 5.39 m | 11 m | 5.39 m x 11 m |
| Main Level | Foyer | 6.45 m | 1.93 m | 6.45 m x 1.93 m |
| Main Level | Living Room | 3.56 m | 5.18 m | 3.56 m x 5.18 m |
| Main Level | Dining Room | 3.66 m | 4.27 m | 3.66 m x 4.27 m |
| Main Level | Kitchen | 3.66 m | 3.48 m | 3.66 m x 3.48 m |
| Main Level | Bathroom | 2.06 m | 2.51 m | 2.06 m x 2.51 m |
| Main Level | Bedroom | 4.04 m | 3.66 m | 4.04 m x 3.66 m |
| Main Level | Bedroom | 3.05 m | 3.66 m | 3.05 m x 3.66 m |
Utilities
| Cable | Available |
| Sewer | Installed |
https://www.realtor.ca/real-estate/27351777/12-henderson-court-ingersoll
Contact Us
Contact us for more information
Michael Mels
Salesperson
www.melssells.ca/
www.facebook.com/michael.mels.1/about/
(519) 649-6000


































