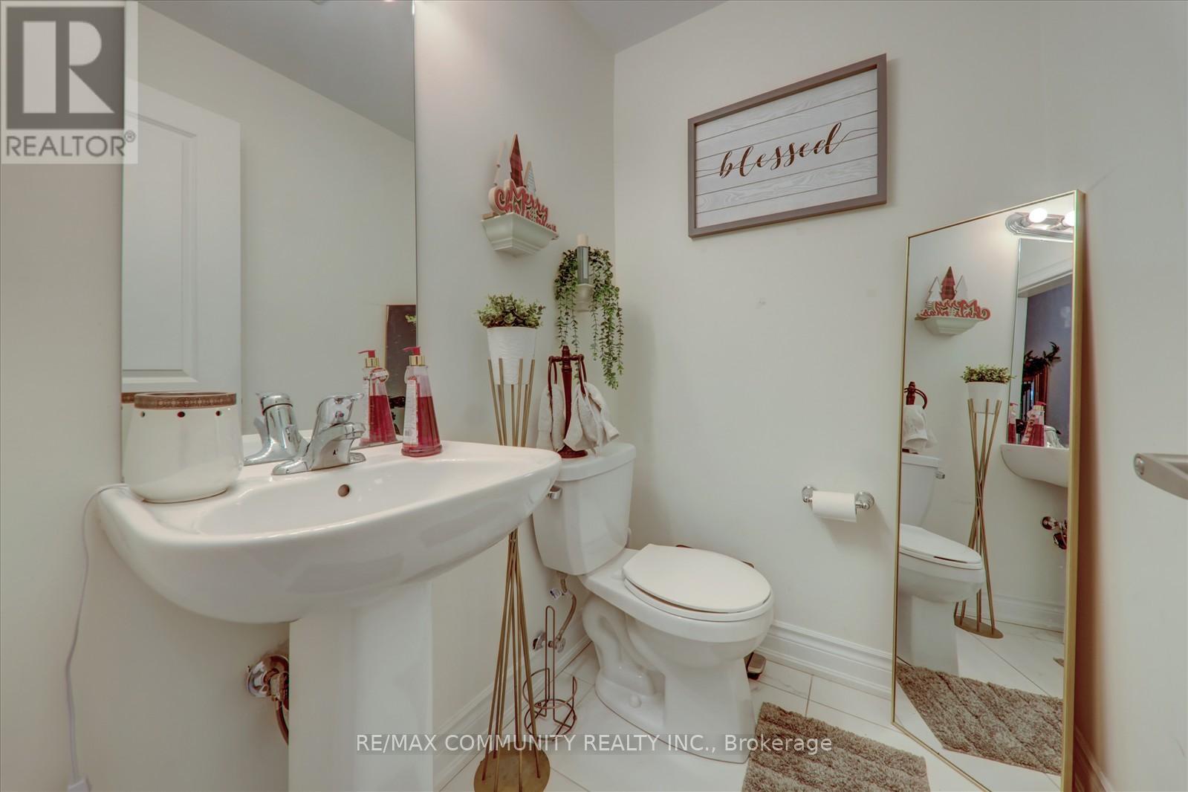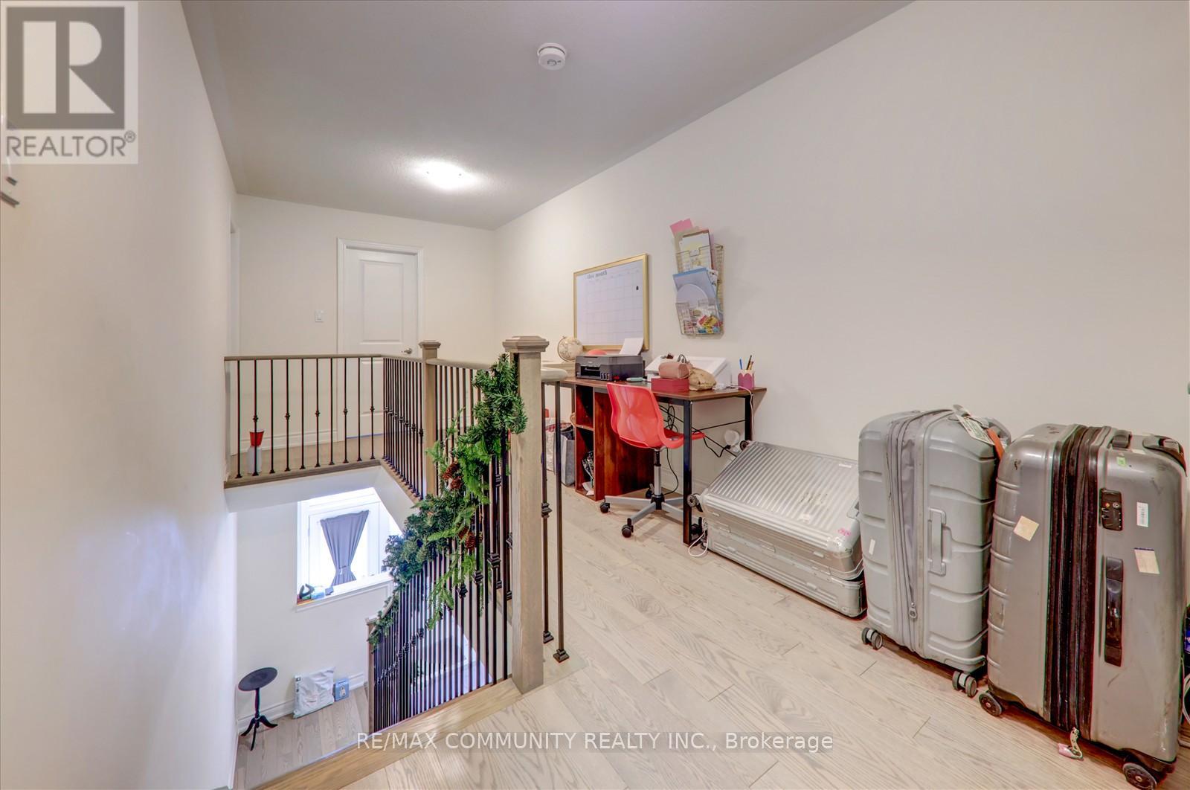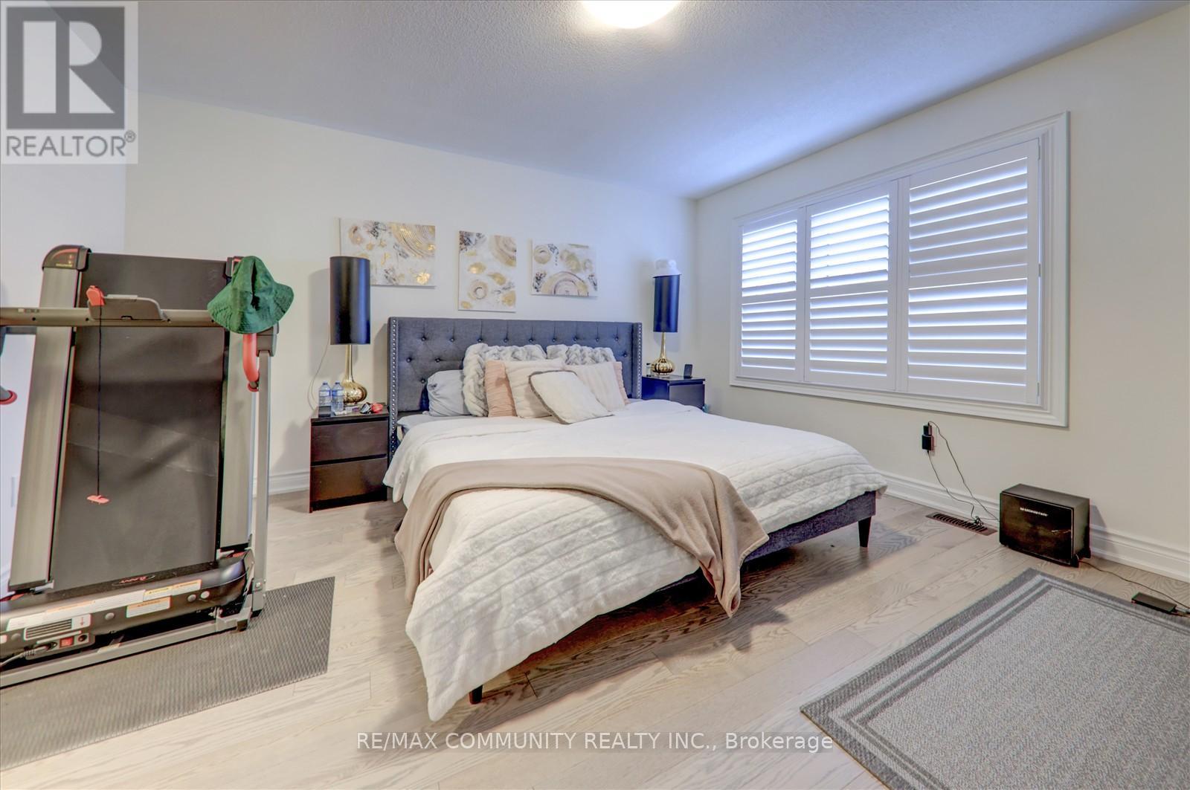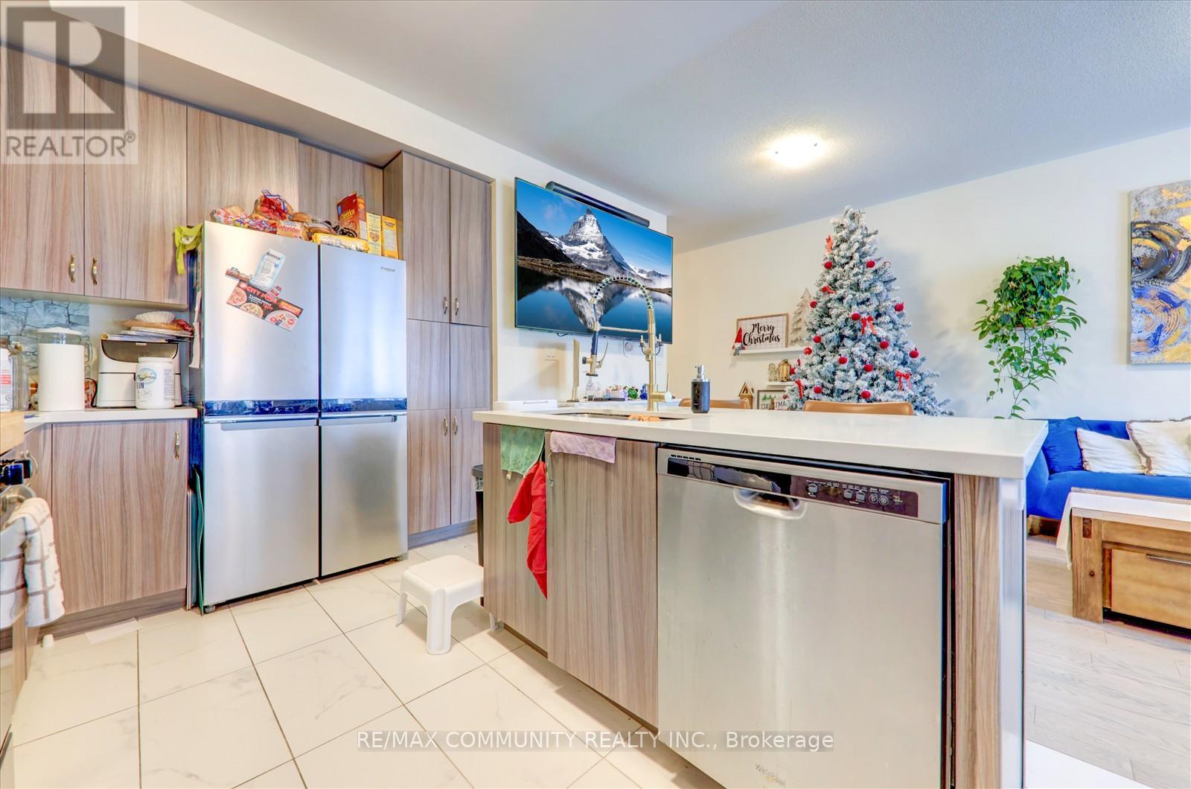12 Finley Way Markham, Ontario L3S 0E8
$1,189,000
This 2-year-old semi-detached home is located in a prime area adjacent to a golf club, offering the perfect blend of luxury and convenience. With 4 spacious bedrooms and 3 washrooms, this residence boasts 9-foot ceilings and hardwood floors throughout, creating an elegant and modern living space. Key features include a double-door entry and a contemporary kitchen with sleek quartz countertops, perfect for culinary enthusiasts. The property is ideally situated near numerous amenities, including schools, parks, and easy access to major routes such as Hwy 407. For shopping and everyday conveniences, you're just minutes away from Costco, Walmart, Canadian Tire, Home Depot, and major banks. Additionally, the home is within proximity to the highly-ranked Middlefield Collegiate Institute, making it an excellent choice for families. **** EXTRAS **** Buyer/Buyer's Agent Has To Verify All The Measurements & Taxes. (id:35492)
Property Details
| MLS® Number | N11916264 |
| Property Type | Single Family |
| Community Name | Cedarwood |
| Features | Carpet Free |
| Parking Space Total | 2 |
Building
| Bathroom Total | 3 |
| Bedrooms Above Ground | 4 |
| Bedrooms Total | 4 |
| Appliances | Dishwasher, Dryer, Range, Refrigerator, Stove, Washer, Window Coverings |
| Basement Type | Full |
| Construction Style Attachment | Semi-detached |
| Cooling Type | Central Air Conditioning |
| Exterior Finish | Brick |
| Flooring Type | Hardwood |
| Foundation Type | Concrete |
| Half Bath Total | 1 |
| Heating Fuel | Natural Gas |
| Heating Type | Forced Air |
| Stories Total | 2 |
| Type | House |
| Utility Water | Municipal Water |
Parking
| Garage |
Land
| Acreage | No |
| Sewer | Sanitary Sewer |
| Size Depth | 92 Ft |
| Size Frontage | 24 Ft ,7 In |
| Size Irregular | 24.63 X 92.02 Ft |
| Size Total Text | 24.63 X 92.02 Ft |
Rooms
| Level | Type | Length | Width | Dimensions |
|---|---|---|---|---|
| Second Level | Bedroom | 4.26 m | 3.96 m | 4.26 m x 3.96 m |
| Second Level | Bedroom 2 | 2.74 m | 3.23 m | 2.74 m x 3.23 m |
| Second Level | Bedroom 3 | 2.74 m | 3.23 m | 2.74 m x 3.23 m |
| Second Level | Bedroom 4 | 2.62 m | 3.23 m | 2.62 m x 3.23 m |
| Main Level | Kitchen | 3.35 m | 2.68 m | 3.35 m x 2.68 m |
| Main Level | Living Room | 5.79 m | 3.06 m | 5.79 m x 3.06 m |
Utilities
| Cable | Available |
| Sewer | Available |
https://www.realtor.ca/real-estate/27786285/12-finley-way-markham-cedarwood-cedarwood
Contact Us
Contact us for more information
Akilan Sivapalan
Broker
www.starelite.ca/
www.facebook.com/RealtorAkilan
203 - 1265 Morningside Ave
Toronto, Ontario M1B 3V9
(416) 287-2222
(416) 282-4488
Nilani Chelliah
Salesperson
203 - 1265 Morningside Ave
Toronto, Ontario M1B 3V9
(416) 287-2222
(416) 282-4488






























