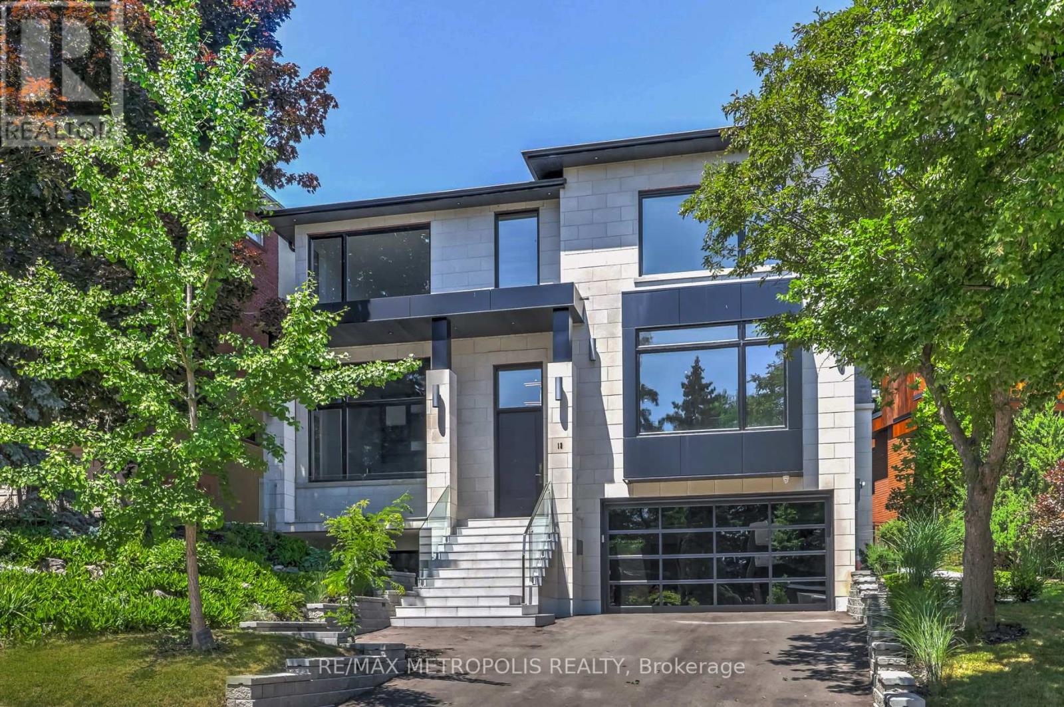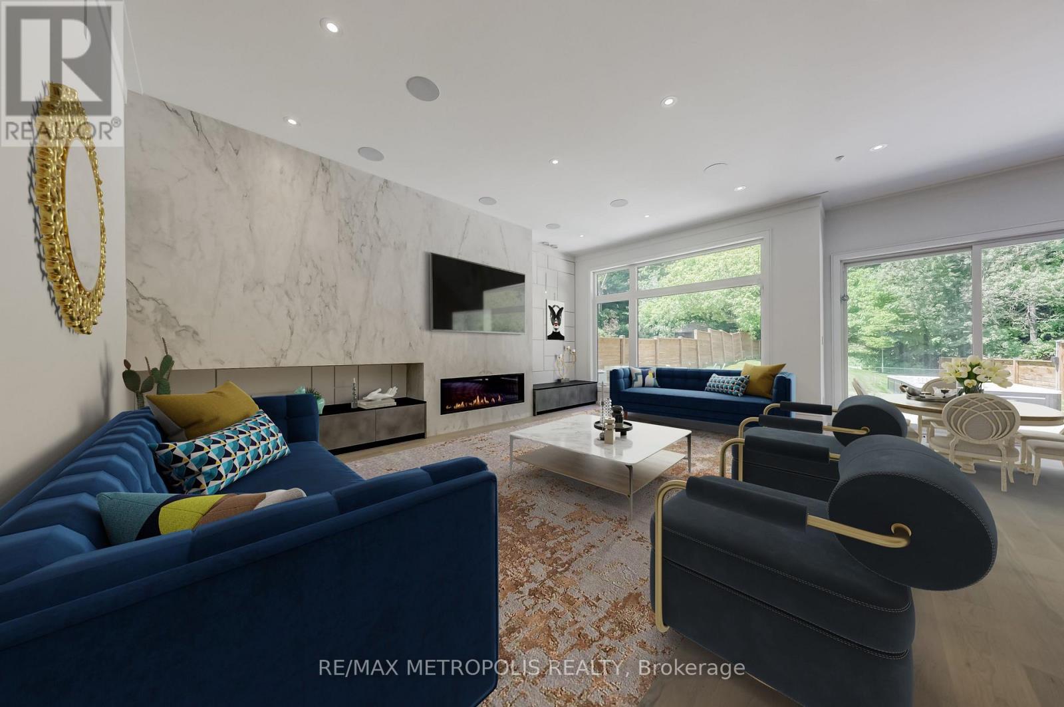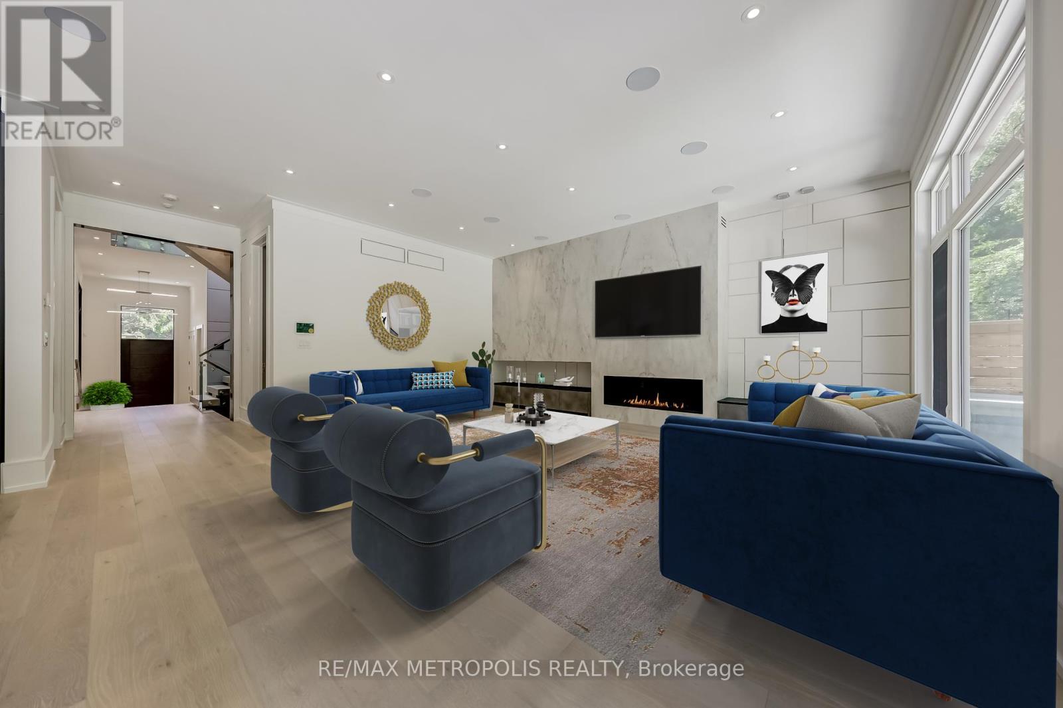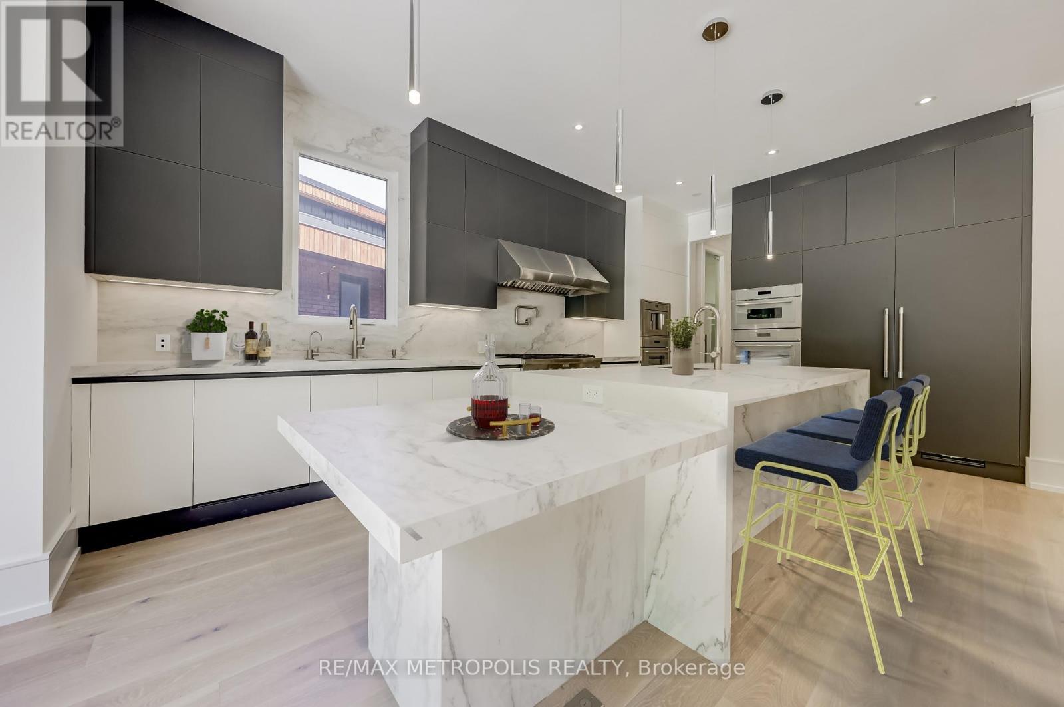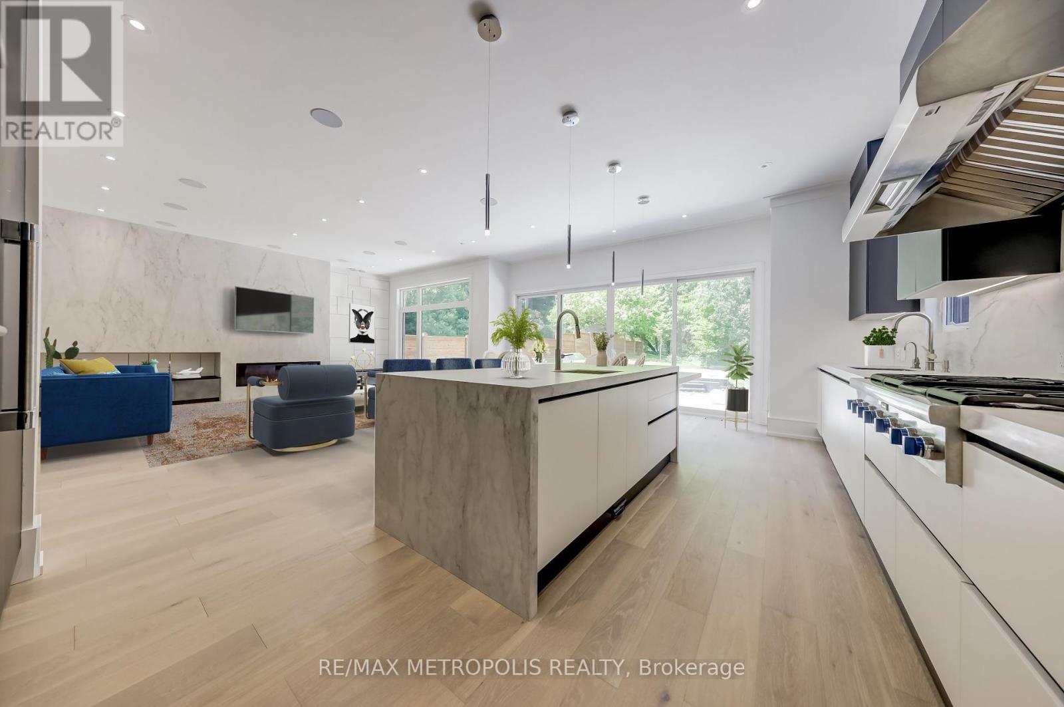12 Bearwood Drive Toronto, Ontario M9A 4G4
$4,750,000
Custom 4+1 bedroom 7 bathroom smart home nestled on a quiet ravine lot in one of Toronto's most prestigious communities - the Edenbridge-Humber valley, just steps to Lambton Golf & Country, James Gardens & Humber River. The breathtaking exterior features are consistently synergized with the interior luxury design. The modern home features Control4 home automation, security cameras, three 5x10 Italian slab stone gas fireplaces, 3 contemporary skylights, heated stone flooring & 3/4 engineered white oak hardwood throughout, custom Scavolini cabinets & drawers. Garaventa lift elevator, in-wall vacuum, sauna & steamer unit. Stunning open-concept kitchen features Thermador appliances, an oversized kitchen island, Italian stone counters & backsplash, along with a complimentary butler's pantry. Bright bedrooms, all have luxury ensuites & spacious walk-in closets. Embrace the elegance of the wet bar featuring Italian finishes and Scavolini cabinetry within the rec area. **** EXTRAS **** This custom home features an exquisite office room, 2 laundry rooms, a mudroom shower & a maintenance room. A 2 car garage with option of EV charging; a heated driveway; a large hydropool spa with BBQ area & the exquisite nature scenery. (id:35492)
Property Details
| MLS® Number | W11918353 |
| Property Type | Single Family |
| Community Name | Edenbridge-Humber Valley |
| Amenities Near By | Park, Public Transit, Schools |
| Features | Cul-de-sac, Ravine |
| Parking Space Total | 8 |
Building
| Bathroom Total | 7 |
| Bedrooms Above Ground | 4 |
| Bedrooms Below Ground | 1 |
| Bedrooms Total | 5 |
| Appliances | Central Vacuum, Blinds, Cooktop, Dishwasher, Microwave, Range, Refrigerator, Stove |
| Basement Development | Finished |
| Basement Features | Walk Out |
| Basement Type | N/a (finished) |
| Construction Style Attachment | Detached |
| Cooling Type | Central Air Conditioning |
| Exterior Finish | Brick |
| Fireplace Present | Yes |
| Flooring Type | Hardwood |
| Foundation Type | Concrete |
| Half Bath Total | 1 |
| Heating Fuel | Natural Gas |
| Heating Type | Forced Air |
| Stories Total | 2 |
| Size Interior | 3,500 - 5,000 Ft2 |
| Type | House |
| Utility Water | Municipal Water |
Parking
| Garage |
Land
| Acreage | No |
| Land Amenities | Park, Public Transit, Schools |
| Sewer | Sanitary Sewer |
| Size Depth | 174 Ft ,3 In |
| Size Frontage | 58 Ft ,6 In |
| Size Irregular | 58.5 X 174.3 Ft ; See Schedule B |
| Size Total Text | 58.5 X 174.3 Ft ; See Schedule B |
Rooms
| Level | Type | Length | Width | Dimensions |
|---|---|---|---|---|
| Second Level | Bedroom 4 | 4.2 m | 4.6 m | 4.2 m x 4.6 m |
| Second Level | Primary Bedroom | 6.5 m | 4.55 m | 6.5 m x 4.55 m |
| Second Level | Bedroom 2 | 3.75 m | 3.4 m | 3.75 m x 3.4 m |
| Second Level | Bedroom 3 | 4.7 m | 3.5 m | 4.7 m x 3.5 m |
| Lower Level | Bedroom 5 | 3.7 m | 3.7 m | 3.7 m x 3.7 m |
| Lower Level | Recreational, Games Room | 9.45 m | 6.2 m | 9.45 m x 6.2 m |
| Main Level | Living Room | 5 m | 6.25 m | 5 m x 6.25 m |
| Main Level | Dining Room | 3.5 m | 4.9 m | 3.5 m x 4.9 m |
| Main Level | Family Room | 5.4 m | 5.55 m | 5.4 m x 5.55 m |
| Main Level | Kitchen | 4.1 m | 7 m | 4.1 m x 7 m |
| Main Level | Eating Area | 4.1 m | 7 m | 4.1 m x 7 m |
| Main Level | Office | 4.3 m | 4.1 m | 4.3 m x 4.1 m |
Contact Us
Contact us for more information
Yuri Kvyetko
Salesperson
www.newwindcapitalgroup.com/
www.facebook.com/yurikvyetkorealtor/
twitter.com/yurikvyetko?lang=en
www.linkedin.com/in/yuri-kvyetko-44109772/
(905) 824-0788
(905) 817-0524
www.remaxmetropolis.ca/

Caleb Reinhardt Jarvine
Salesperson
(905) 824-0788
(905) 817-0524
www.remaxmetropolis.ca/

