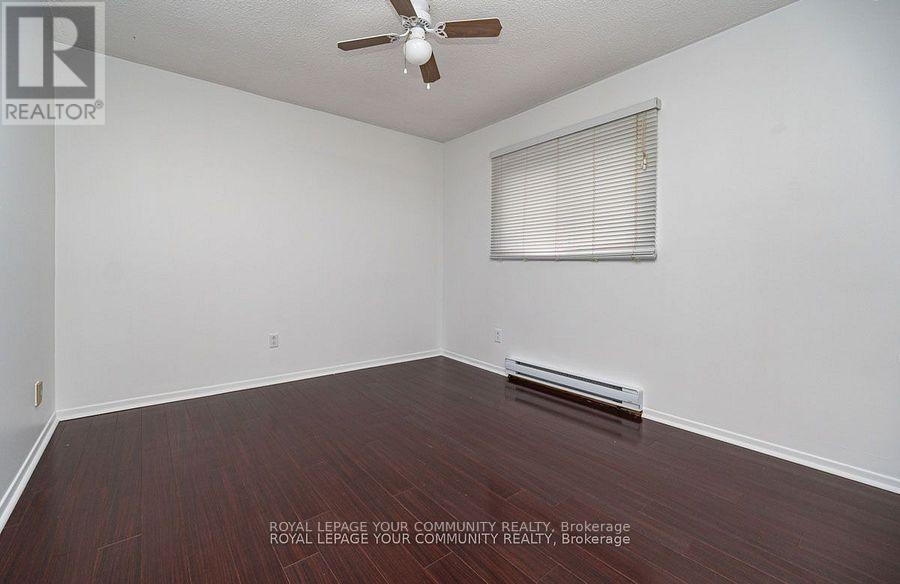12 - 97 Henderson Avenue Markham, Ontario L3T 2K9
$715,000Maintenance, Common Area Maintenance, Insurance, Parking
$400 Monthly
Maintenance, Common Area Maintenance, Insurance, Parking
$400 MonthlyBright, Spacious, Recently Painted Townhome With Excellent Layout In The Heart Of Thornhill. Walkout From Kitchen To Private, Fenced Backyard. Finished Rec Room With Separate Entrance. Gleaming Laminate Flooring In Living Room And Bedrooms. Recently Upgraded Electrical Panel And Heating System. Convenient To Public Transportation, Shopping, Excellent Schools, Park And All Amenities. Well Managed And Well Maintained Townhouse Complex with Low Maintenance Fees. (id:35492)
Property Details
| MLS® Number | N11893770 |
| Property Type | Single Family |
| Community Name | Grandview |
| Amenities Near By | Park, Public Transit, Schools |
| Community Features | Pet Restrictions |
| Parking Space Total | 2 |
Building
| Bathroom Total | 2 |
| Bedrooms Above Ground | 3 |
| Bedrooms Total | 3 |
| Amenities | Visitor Parking, Separate Electricity Meters |
| Appliances | Water Heater, Blinds, Dishwasher, Dryer, Refrigerator, Stove, Washer |
| Basement Development | Finished |
| Basement Type | N/a (finished) |
| Exterior Finish | Brick |
| Flooring Type | Laminate |
| Half Bath Total | 1 |
| Heating Fuel | Electric |
| Heating Type | Baseboard Heaters |
| Stories Total | 2 |
| Size Interior | 1,200 - 1,399 Ft2 |
| Type | Row / Townhouse |
Parking
| Garage |
Land
| Acreage | No |
| Fence Type | Fenced Yard |
| Land Amenities | Park, Public Transit, Schools |
Rooms
| Level | Type | Length | Width | Dimensions |
|---|---|---|---|---|
| Second Level | Primary Bedroom | 4.55 m | 3.25 m | 4.55 m x 3.25 m |
| Second Level | Bedroom 2 | 3.45 m | 3.15 m | 3.45 m x 3.15 m |
| Second Level | Bedroom 3 | 3.25 m | 3.2 m | 3.25 m x 3.2 m |
| Basement | Recreational, Games Room | 5.2 m | 4.05 m | 5.2 m x 4.05 m |
| Main Level | Living Room | 6.25 m | 3.4 m | 6.25 m x 3.4 m |
| Main Level | Dining Room | 3 m | 2 m | 3 m x 2 m |
| Main Level | Kitchen | 3.1 m | 3 m | 3.1 m x 3 m |
https://www.realtor.ca/real-estate/27739620/12-97-henderson-avenue-markham-grandview-grandview
Contact Us
Contact us for more information
Colin White
Salesperson
8000 Yonge Street
Thornhill, Ontario L4J 1W3
(905) 889-9330
(905) 889-5822























