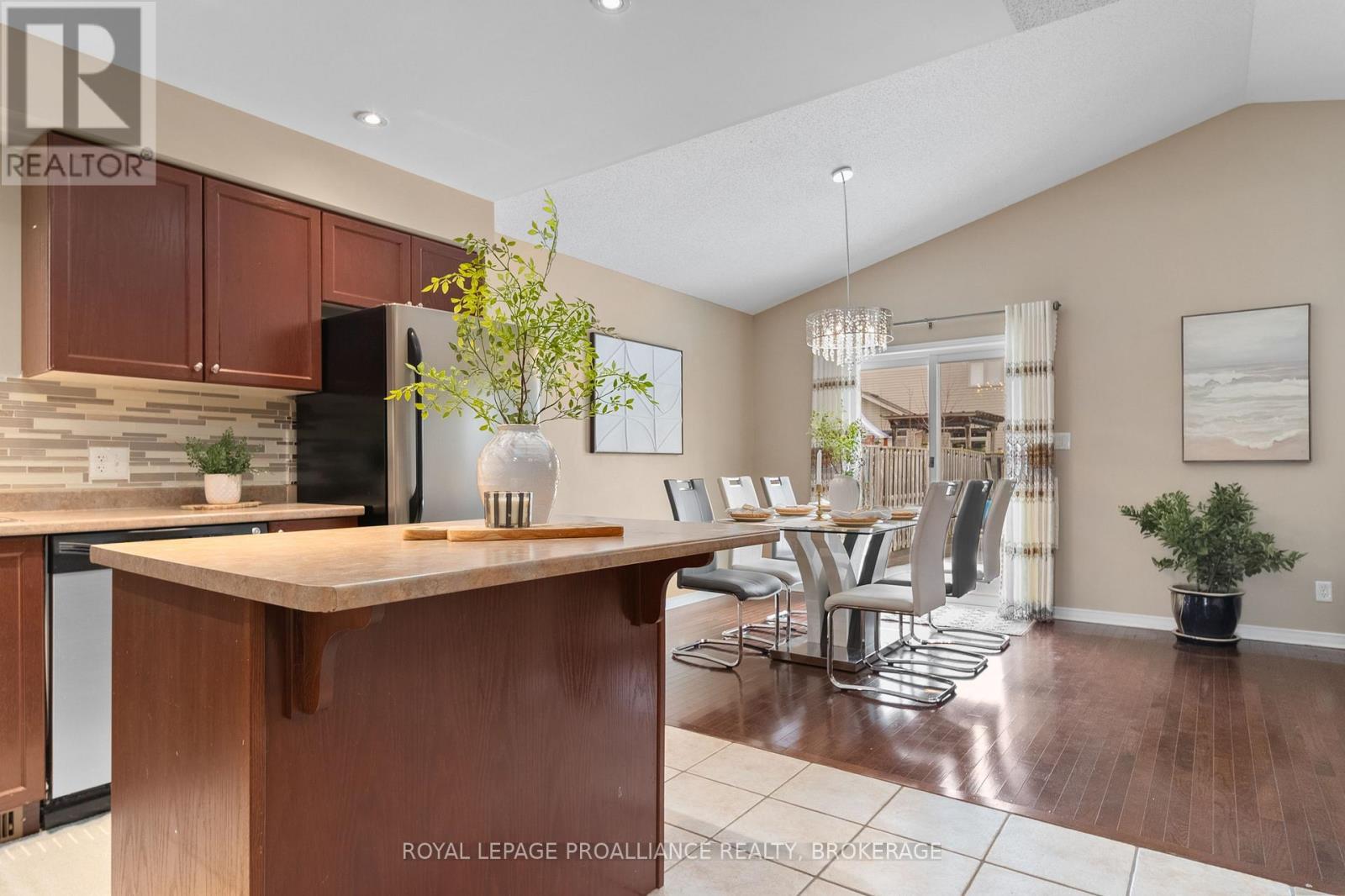1196 Amanda Court Kingston, Ontario K7P 0C3
$659,900
Welcome to this detached two-storey home, ideally located on a quiet cul-de-sac in a highly sought-after central area. You'll love the convenience of being close to parks, schools, local shops, and transit routes, making this property the perfect blend of comfort, modern living, and accessibility. As you enter the home, you're greeted by a bright and welcoming atmosphere. A dedicated office space at the front of the house offers the perfect spot for work or study, while a convenient powder room for guests adds to the floors practicality. The heart of the home is the open-concept dining room, kitchen, and living area a layout that's perfect for both everyday living and entertaining. For added convenience, the laundry room is located on the main floor, just inside the entrance from the attached garage. Upstairs, you'll find three bedrooms, including a master suite with a private ensuite bathroom. The two additional bedrooms share a well-appointed full bathroom. The fully finished basement offers a recreation room, providing extra living space that's perfect for movie nights, a playroom, or a home gym. This versatile space adds valuable square footage and offers endless possibilities to suit your lifestyle needs. This home has been thoughtfully updated for peace of mind, including a new roof installed in 2023 and a newly owned hot water tank in 2024. The fully fenced backyard has been beautifully upgraded with interlocking stone, offering a low-maintenance outdoor retreat. The front of the home provides ample parking with an attached single-car garage and a driveway also featuring interlock. Whether you're a growing family, a professional, or anyone looking for a move-in-ready home in a desirable area, this property checks all the boxes. (id:35492)
Property Details
| MLS® Number | X11890742 |
| Property Type | Single Family |
| Community Name | City Northwest |
| Features | Paved Yard |
| Parking Space Total | 3 |
| Structure | Patio(s), Porch |
Building
| Bathroom Total | 3 |
| Bedrooms Above Ground | 3 |
| Bedrooms Total | 3 |
| Appliances | Water Heater, Dishwasher, Refrigerator, Stove |
| Basement Development | Finished |
| Basement Type | Full (finished) |
| Construction Style Attachment | Detached |
| Cooling Type | Central Air Conditioning |
| Exterior Finish | Brick, Vinyl Siding |
| Foundation Type | Poured Concrete |
| Half Bath Total | 1 |
| Heating Fuel | Natural Gas |
| Heating Type | Forced Air |
| Stories Total | 2 |
| Size Interior | 1,100 - 1,500 Ft2 |
| Type | House |
| Utility Water | Municipal Water |
Parking
| Attached Garage |
Land
| Acreage | No |
| Sewer | Sanitary Sewer |
| Size Depth | 110 Ft |
| Size Frontage | 30 Ft |
| Size Irregular | 30 X 110 Ft |
| Size Total Text | 30 X 110 Ft |
Rooms
| Level | Type | Length | Width | Dimensions |
|---|---|---|---|---|
| Second Level | Primary Bedroom | 3.89 m | 3.4 m | 3.89 m x 3.4 m |
| Second Level | Bathroom | 2.47 m | 1.51 m | 2.47 m x 1.51 m |
| Second Level | Bathroom | 1.89 m | 2.64 m | 1.89 m x 2.64 m |
| Second Level | Bedroom 2 | 2.95 m | 3.35 m | 2.95 m x 3.35 m |
| Second Level | Bedroom 3 | 3.89 m | 2.76 m | 3.89 m x 2.76 m |
| Basement | Recreational, Games Room | 6.53 m | 5.7 m | 6.53 m x 5.7 m |
| Main Level | Bathroom | 1.5 m | 1.47 m | 1.5 m x 1.47 m |
| Main Level | Dining Room | 2.73 m | 3.41 m | 2.73 m x 3.41 m |
| Main Level | Kitchen | 2.73 m | 3.55 m | 2.73 m x 3.55 m |
| Main Level | Laundry Room | 2.25 m | 1.57 m | 2.25 m x 1.57 m |
| Main Level | Living Room | 4.29 m | 3.41 m | 4.29 m x 3.41 m |
| Main Level | Office | 2.47 m | 2.65 m | 2.47 m x 2.65 m |
https://www.realtor.ca/real-estate/27733209/1196-amanda-court-kingston-city-northwest-city-northwest
Contact Us
Contact us for more information

Mary Kathryn Mackenzie
Salesperson
www.mkmackenzie.com/
80 Queen St
Kingston, Ontario K7K 6W7
(613) 544-4141
www.discoverroyallepage.ca/










































