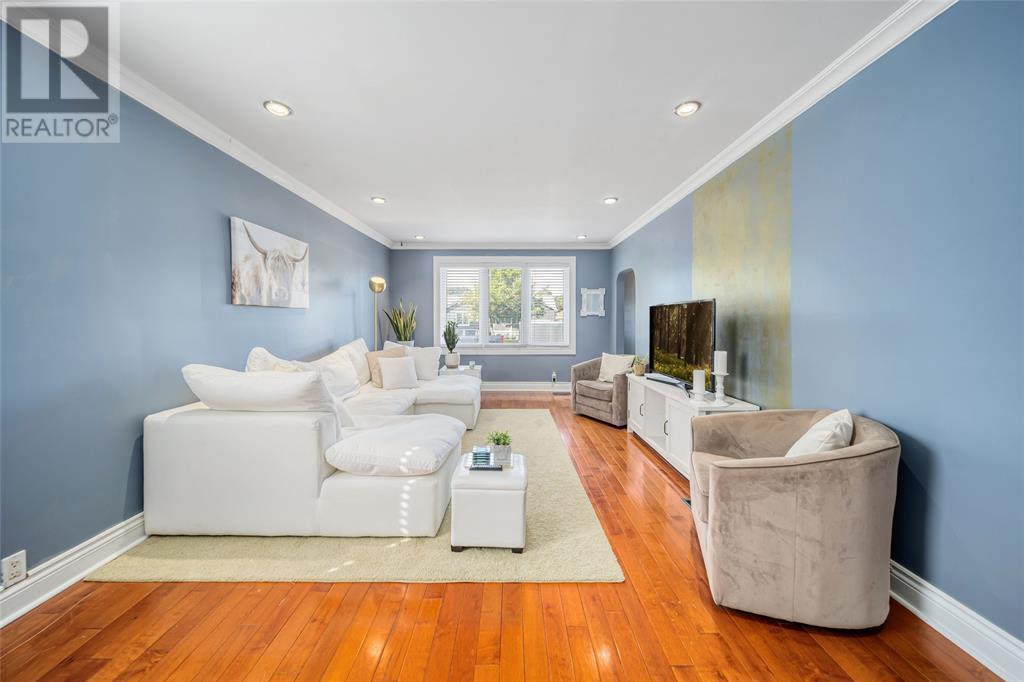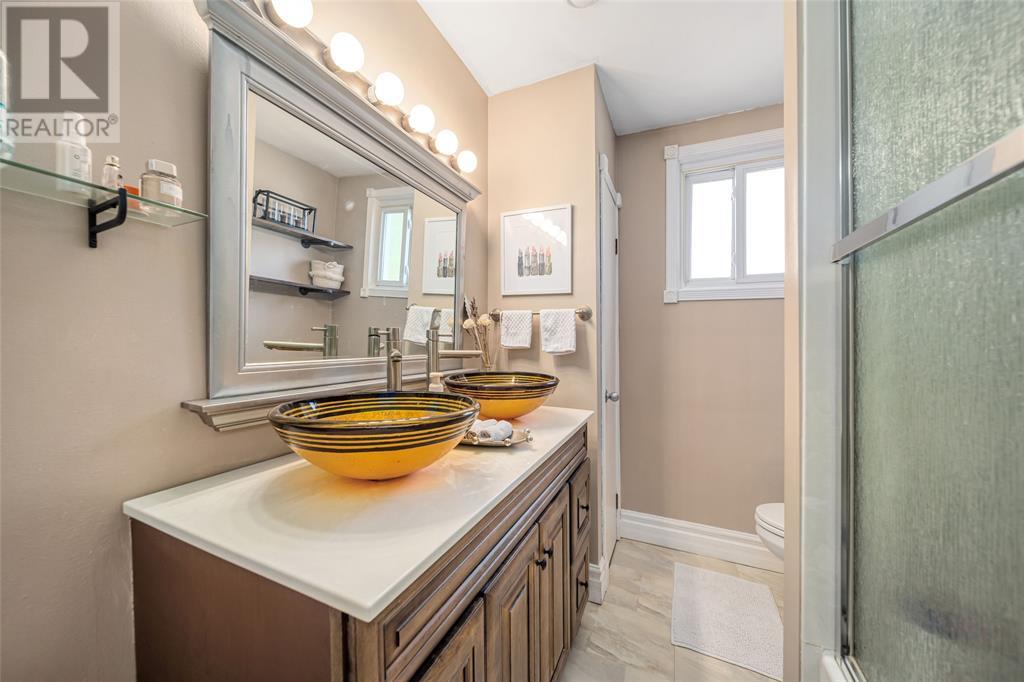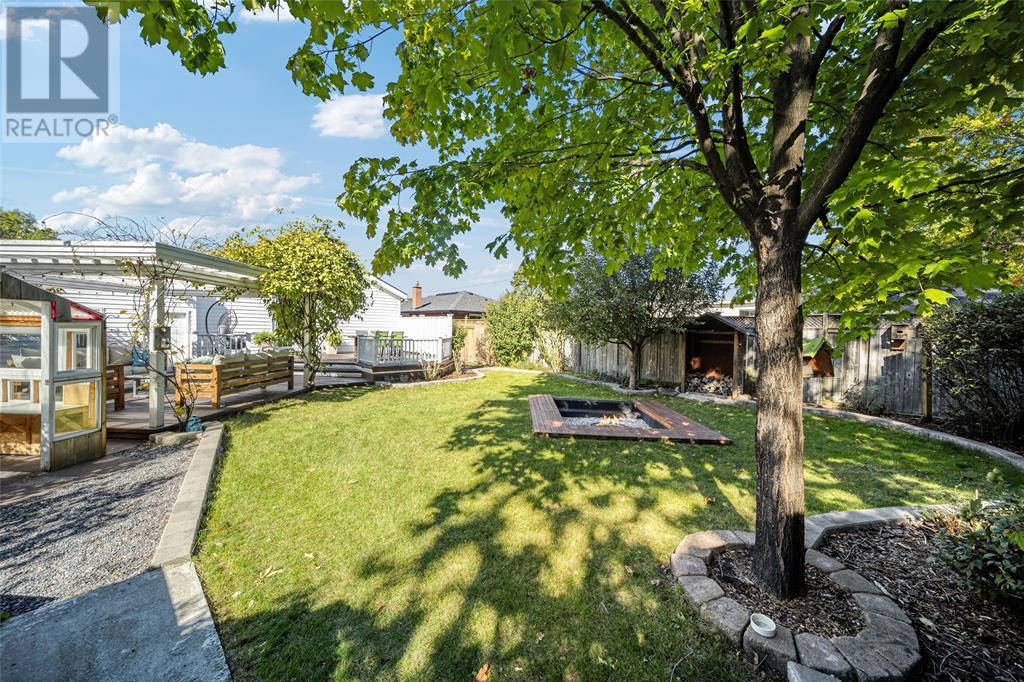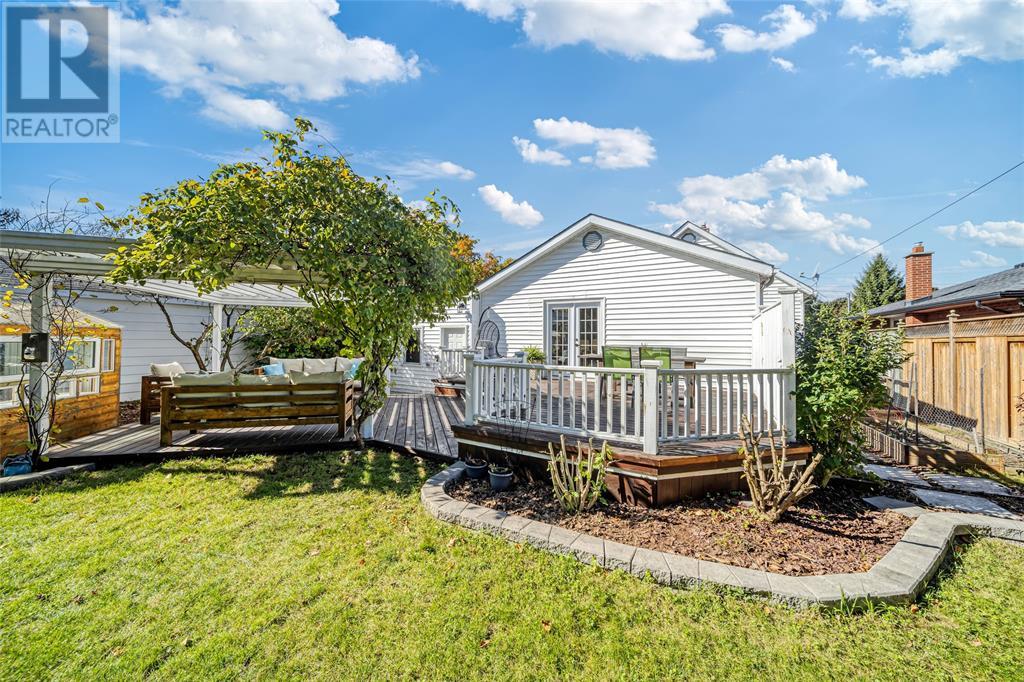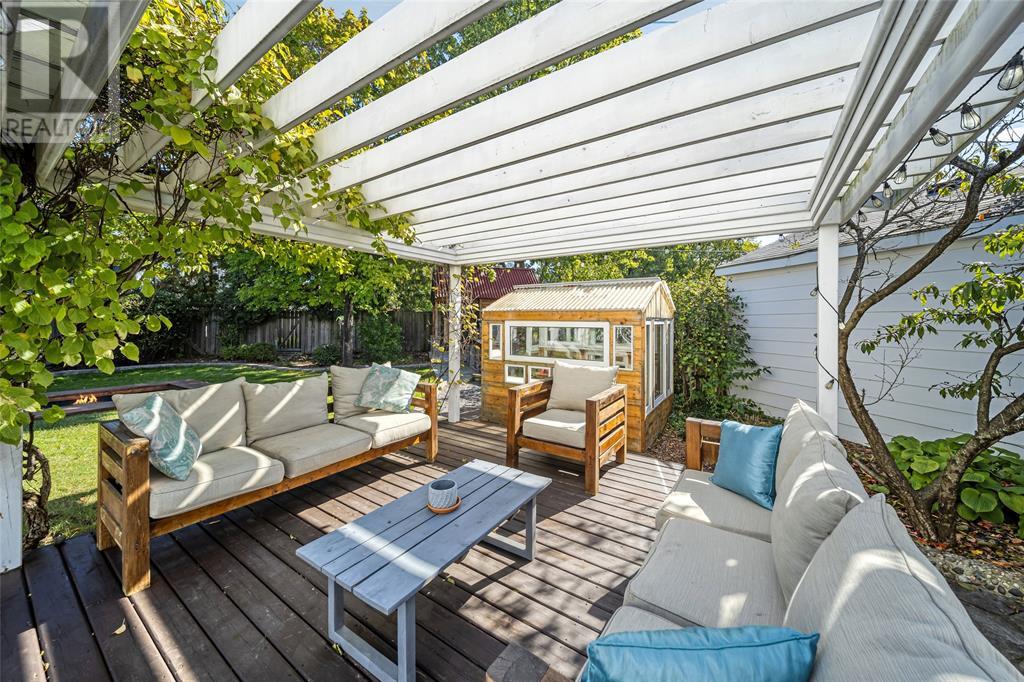1194 Mathews Avenue Sarnia, Ontario N7V 3T8
$469,900
Looking for that affordable Entry Level Home into Sarnia’s North End? Discover this charming bungalow nestled in the heart of Sarnia's North End. Just minutes from walking trails, shopping centers & schools. This tidy home provides the perfect blend of comfort & convenience, with vinyl windows throughout, beautiful hardwoods & a blend of original character & modern updates. There are 2 bedrooms, 2 full baths & a large recroom/potential third bedroom, what more could you need to ensure a close family with all the conveniences. In this beautiful backyard oasis, enjoy delicious pizza, with fresh ingredients from your greenhouse cooked in your wood fire pizza oven while sitting comfortably around your recessed fire pit. This home offers so much green space on a landscaped treed lot & an oversized sundeck, perfect for relaxation or entertaining. Don’t wait, this home won’t last long! Book your showing Today. (id:35492)
Open House
This property has open houses!
1:00 pm
Ends at:3:00 pm
1:00 pm
Ends at:3:00 pm
Property Details
| MLS® Number | 24028462 |
| Property Type | Single Family |
| Features | Double Width Or More Driveway, Concrete Driveway, Finished Driveway |
Building
| Bathroom Total | 2 |
| Bedrooms Above Ground | 2 |
| Bedrooms Total | 2 |
| Appliances | Dishwasher, Dryer, Refrigerator, Stove, Washer |
| Architectural Style | Bungalow |
| Construction Style Attachment | Detached |
| Cooling Type | Central Air Conditioning |
| Exterior Finish | Aluminum/vinyl |
| Flooring Type | Ceramic/porcelain, Hardwood, Laminate, Cushion/lino/vinyl |
| Foundation Type | Block |
| Heating Fuel | Natural Gas |
| Heating Type | Forced Air, Furnace |
| Stories Total | 1 |
| Type | House |
Parking
| Attached Garage | |
| Garage |
Land
| Acreage | No |
| Fence Type | Fence |
| Landscape Features | Landscaped |
| Size Irregular | 50x142.00 |
| Size Total Text | 50x142.00 |
| Zoning Description | R1 |
Rooms
| Level | Type | Length | Width | Dimensions |
|---|---|---|---|---|
| Basement | 3pc Bathroom | Measurements not available | ||
| Basement | Utility Room | 11.3 x 11.1 | ||
| Basement | Laundry Room | 12.7 x 4.9 | ||
| Basement | Other | 15.11 x 15 | ||
| Basement | Recreation Room | 19.7 x 12.7 | ||
| Main Level | 4pc Bathroom | Measurements not available | ||
| Main Level | Bedroom | 13.4 x 9.2 | ||
| Main Level | Primary Bedroom | 18.4 x 9.1 | ||
| Main Level | Kitchen | 20.1 x 11.9 | ||
| Main Level | Living Room | 25.3 x 11.9 |
https://www.realtor.ca/real-estate/27699912/1194-mathews-avenue-sarnia
Contact Us
Contact us for more information

Panos Ikonomou
Salesperson
148 Front St. N.
Sarnia, Ontario N7T 5S3
(866) 530-7737
(866) 530-7737










