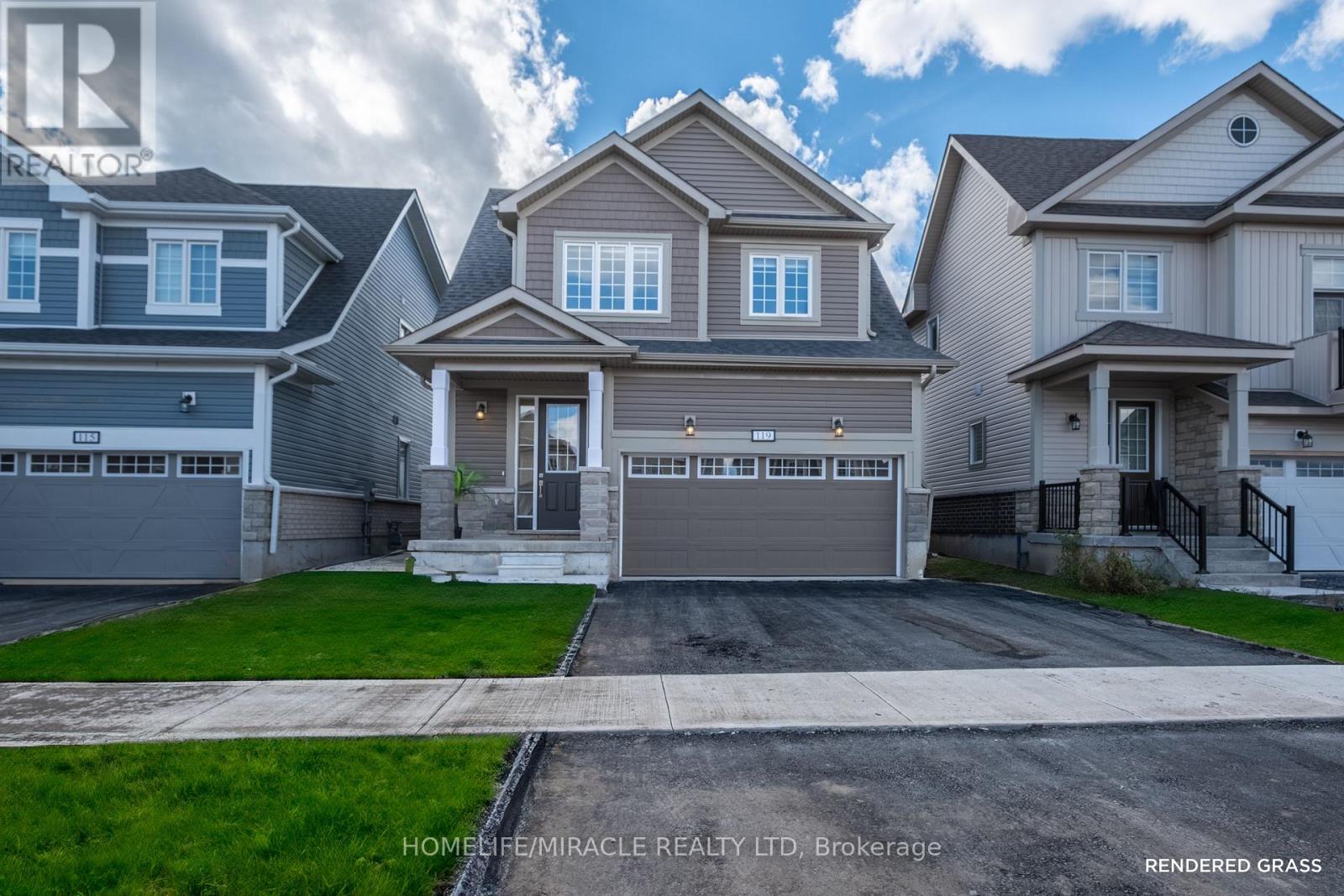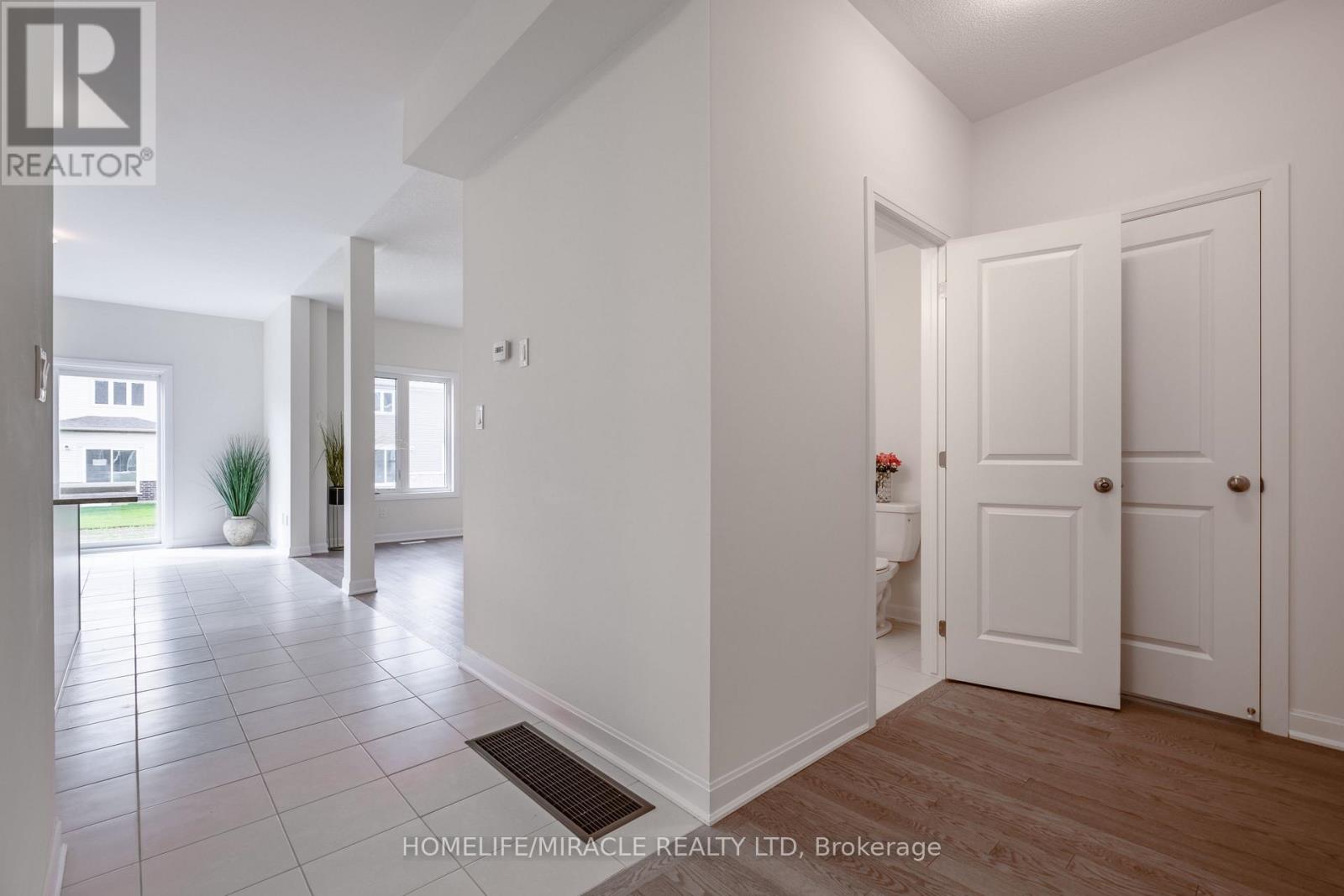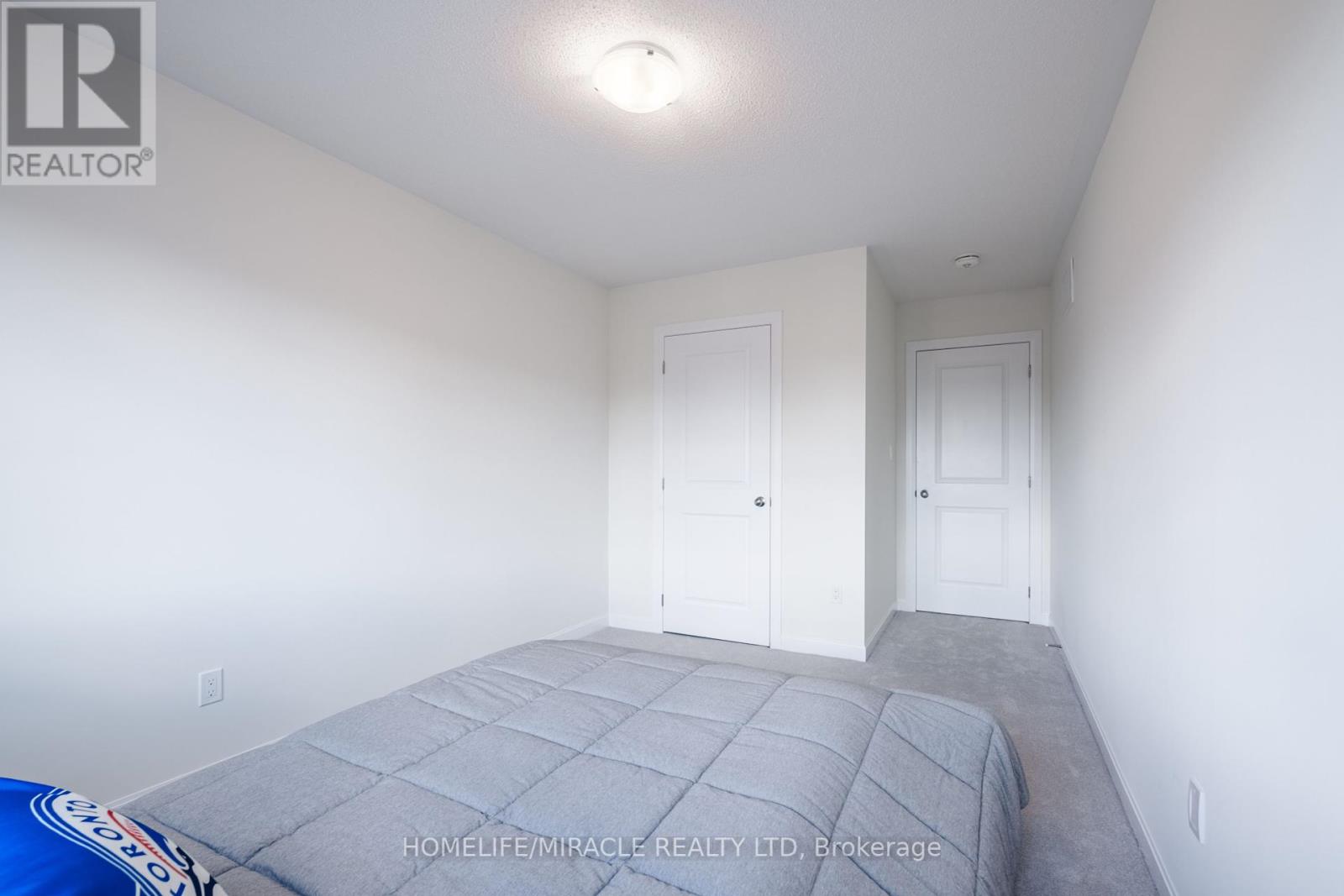119 Oakmont Drive Loyalist, Ontario K0H 1G0
$774,900
Introducing Your Next Dream Home! This Brand New Detached Gem Offers 4 Spacious Bedrooms & 2.5 Bathrooms, Spread Across Approx. 2200 Sq. Ft., Of Luxurious Livable Space. Step Inside To Admire The Elegant Hardwood Flooring & Soaring High Ceilings That Enhance The Open & Airy Ambiance. On The Main Floor You Have Access To The Double Car Garage Through The Laundry Room. With A Modern Open Concept Floorplan, Enjoy Entertaining Family & Friends With Direct Access To The Backyard From The Dining Room. Making Your Way Upstairs Into The Primary Bedroom You Will Find An Expansive Walk In Closet & A 4 Piece Ensuite Featuring A Separate Walk In Shower Providing An Oasis Of Relaxation & Privacy. The Unfinished Basement Provides Potential For An In-Law Suite. Situated In A New Development, Close To Banks, School, Parks, Gas Stations, Grocery Store, Restaurants & Only 20 Min Drive To Kingston & Napanee With Close Proximity To The Umicore Battery Plant. **** EXTRAS **** Golf Enthusiasts Will Love The Nearby Loyalist Golf Course, Perfect For Weekend Relaxation & Recreation. (id:35492)
Property Details
| MLS® Number | X9370271 |
| Property Type | Single Family |
| Amenities Near By | Park, Place Of Worship, Schools |
| Features | Conservation/green Belt |
| Parking Space Total | 4 |
Building
| Bathroom Total | 3 |
| Bedrooms Above Ground | 4 |
| Bedrooms Total | 4 |
| Appliances | Window Coverings |
| Basement Development | Unfinished |
| Basement Type | Full (unfinished) |
| Construction Style Attachment | Detached |
| Cooling Type | Central Air Conditioning |
| Exterior Finish | Stone, Vinyl Siding |
| Flooring Type | Hardwood, Ceramic |
| Foundation Type | Concrete |
| Half Bath Total | 1 |
| Heating Fuel | Natural Gas |
| Heating Type | Forced Air |
| Stories Total | 2 |
| Size Interior | 2,000 - 2,500 Ft2 |
| Type | House |
| Utility Water | Municipal Water |
Parking
| Attached Garage |
Land
| Acreage | No |
| Land Amenities | Park, Place Of Worship, Schools |
| Sewer | Sanitary Sewer |
| Size Depth | 114 Ft ,9 In |
| Size Frontage | 36 Ft ,1 In |
| Size Irregular | 36.1 X 114.8 Ft |
| Size Total Text | 36.1 X 114.8 Ft |
| Surface Water | Lake/pond |
Rooms
| Level | Type | Length | Width | Dimensions |
|---|---|---|---|---|
| Second Level | Primary Bedroom | 3.6 m | 4 m | 3.6 m x 4 m |
| Second Level | Bedroom 2 | 3.1 m | 3.6 m | 3.1 m x 3.6 m |
| Second Level | Bedroom 3 | 2.9 m | 3.9 m | 2.9 m x 3.9 m |
| Second Level | Bedroom 4 | 2.8 m | 3.3 m | 2.8 m x 3.3 m |
| Main Level | Family Room | 4.3 m | 5.4 m | 4.3 m x 5.4 m |
| Main Level | Eating Area | 3.6 m | 4 m | 3.6 m x 4 m |
| Main Level | Kitchen | 3.6 m | 3.8 m | 3.6 m x 3.8 m |
https://www.realtor.ca/real-estate/27473469/119-oakmont-drive-loyalist
Contact Us
Contact us for more information

Lalli Matharu
Salesperson
www.listwithlalli.com/
11a-5010 Steeles Ave. West
Toronto, Ontario M9V 5C6
(416) 747-9777
(416) 747-7135
www.homelifemiracle.com/










































