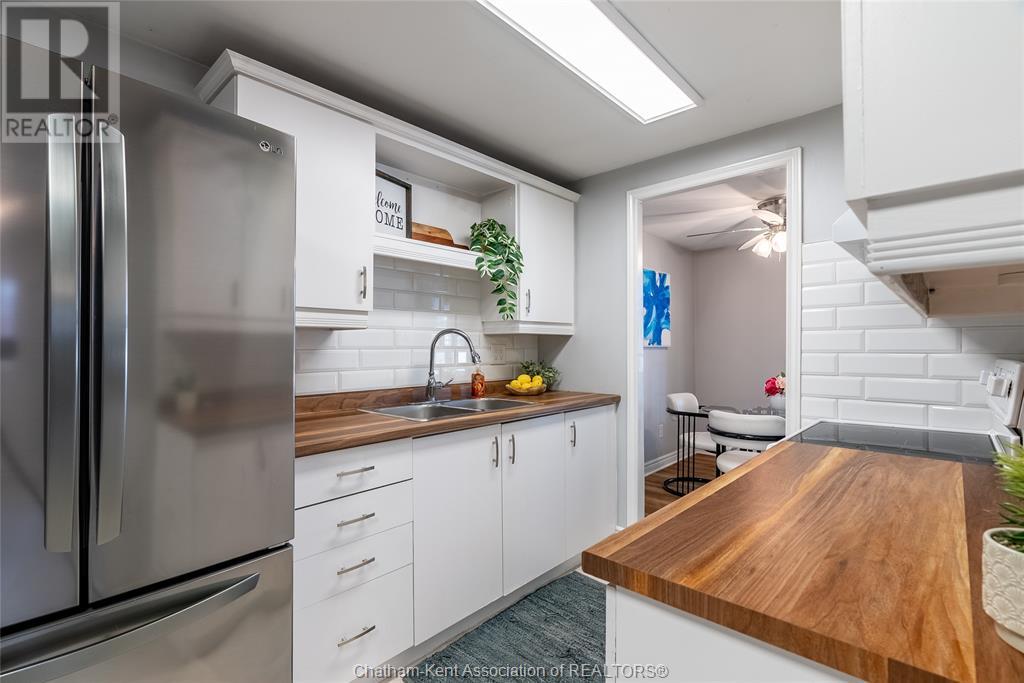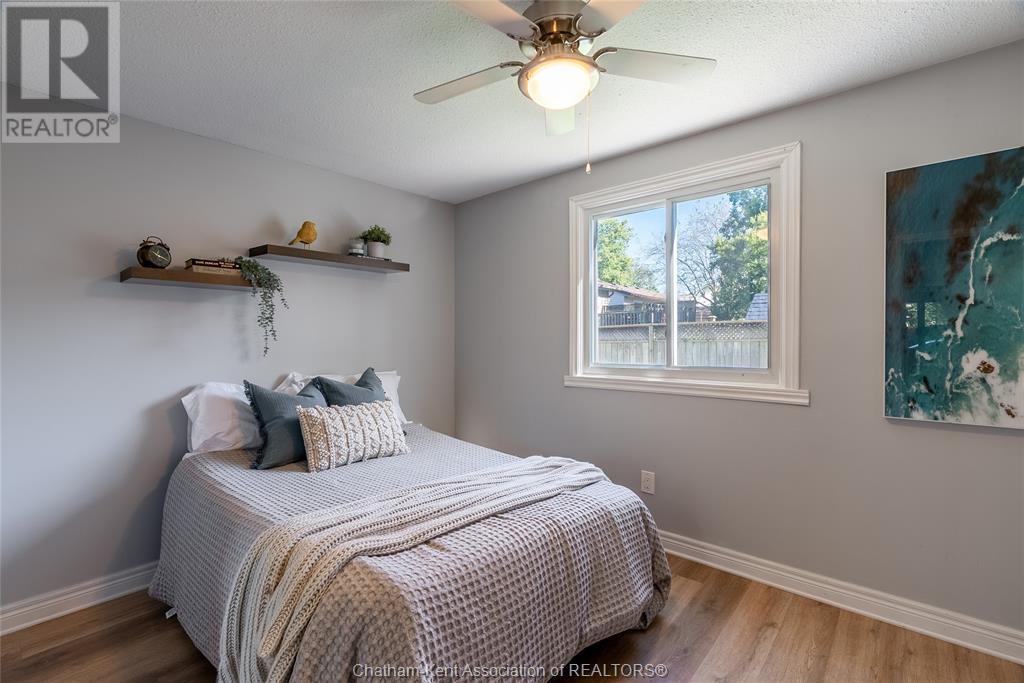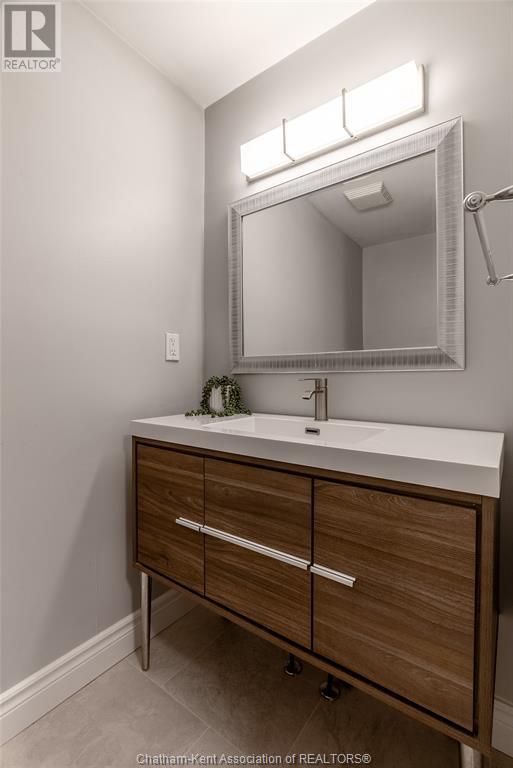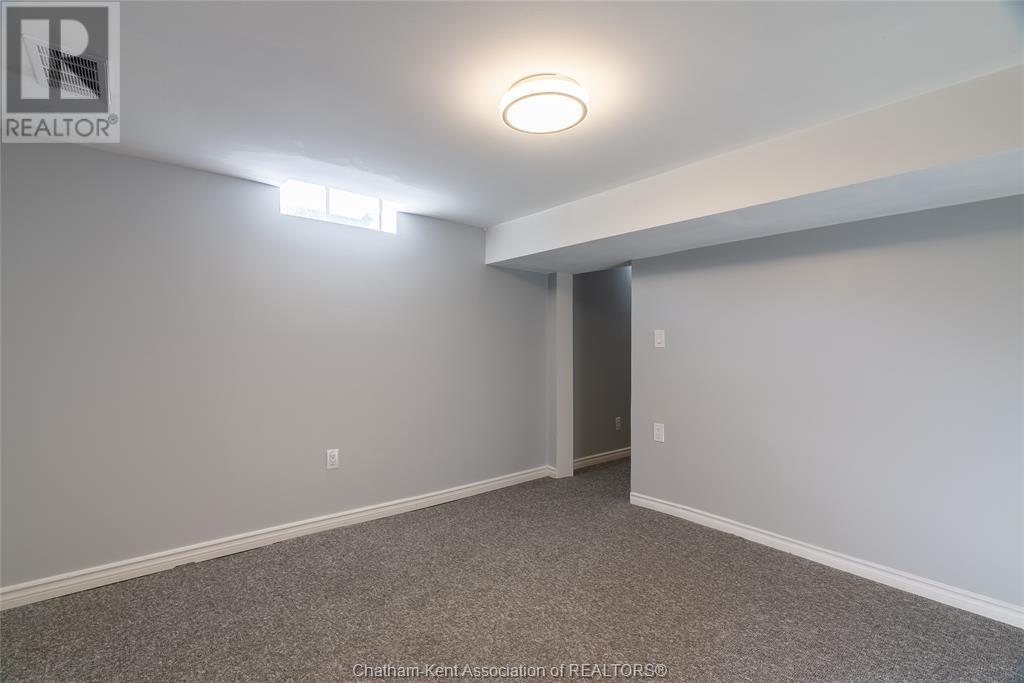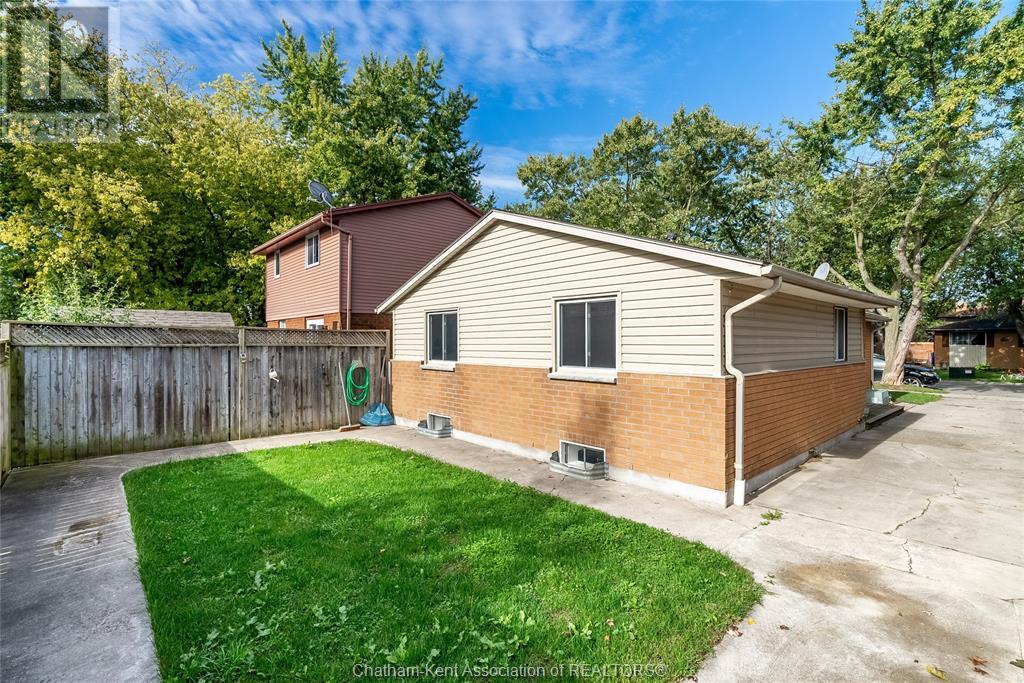119 Copperfield Crescent Chatham, Ontario N7M 5X5
$399,000
Welcome to this charming 3-bedroom bungalow nestled in a desirable Southside location! This inviting home features a fully finished basement that offers a spacious rec room, perfect for entertaining or relaxing, along with two versatile flex rooms that can serve as offices, guest rooms, or play areas. The property boasts numerous updates throughout, including new flooring and fresh paint, creating a modern and welcoming atmosphere. The updated 4pc bathroom is both stylish and functional, making your daily routines a pleasure. With a lovely layout and plenty of natural light, this home is designed for comfortable living. Move right in and enjoy the convenience of nearby amenities, parks, and schools. Don’t miss out on this gem—schedule your showing today to #lovewhereyoulive (id:35492)
Open House
This property has open houses!
11:00 am
Ends at:1:00 pm
Property Details
| MLS® Number | 24023300 |
| Property Type | Single Family |
| Features | Concrete Driveway |
Building
| Bathroom Total | 1 |
| Bedrooms Above Ground | 3 |
| Bedrooms Total | 3 |
| Architectural Style | Bungalow, Ranch |
| Construction Style Attachment | Detached |
| Cooling Type | Central Air Conditioning |
| Exterior Finish | Aluminum/vinyl, Brick |
| Flooring Type | Ceramic/porcelain, Hardwood, Laminate |
| Foundation Type | Block, Concrete |
| Heating Fuel | Natural Gas |
| Heating Type | Forced Air |
| Stories Total | 1 |
| Type | House |
Land
| Acreage | No |
| Size Irregular | 35.03xirreg |
| Size Total Text | 35.03xirreg|under 1/4 Acre |
| Zoning Description | Rl5 |
Rooms
| Level | Type | Length | Width | Dimensions |
|---|---|---|---|---|
| Basement | Den | 11 ft ,4 in | 11 ft ,6 in | 11 ft ,4 in x 11 ft ,6 in |
| Basement | Office | 11 ft ,3 in | 7 ft ,11 in | 11 ft ,3 in x 7 ft ,11 in |
| Basement | Utility Room | 8 ft | 11 ft ,1 in | 8 ft x 11 ft ,1 in |
| Basement | Laundry Room | 22 ft ,5 in | 11 ft ,1 in | 22 ft ,5 in x 11 ft ,1 in |
| Basement | Recreation Room | 11 ft ,1 in | 21 ft ,2 in | 11 ft ,1 in x 21 ft ,2 in |
| Main Level | Primary Bedroom | 11 ft ,5 in | 10 ft ,3 in | 11 ft ,5 in x 10 ft ,3 in |
| Main Level | Bedroom | 9 ft ,2 in | 11 ft ,7 in | 9 ft ,2 in x 11 ft ,7 in |
| Main Level | Bedroom | 8 ft ,1 in | 9 ft ,5 in | 8 ft ,1 in x 9 ft ,5 in |
| Main Level | 4pc Bathroom | Measurements not available | ||
| Main Level | Kitchen | 7 ft ,7 in | 13 ft ,1 in | 7 ft ,7 in x 13 ft ,1 in |
| Main Level | Dining Room | 9 ft | 8 ft | 9 ft x 8 ft |
| Main Level | Living Room | 11 ft ,5 in | 15 ft ,11 in | 11 ft ,5 in x 15 ft ,11 in |
https://www.realtor.ca/real-estate/27503253/119-copperfield-crescent-chatham
Interested?
Contact us for more information
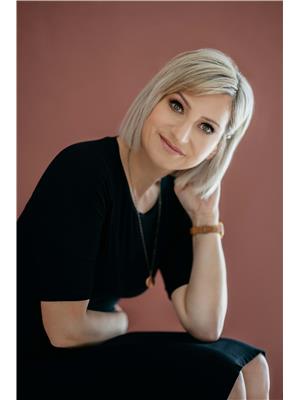
Meg Lyttle
Broker of Record
(519) 354-7476

150 Wellington St. W.
Chatham, Ontario N7M 1J3
(519) 354-7474
(519) 354-7476
Mackenzie Young
Sales Person

150 Wellington St. W.
Chatham, Ontario N7M 1J3
(519) 354-7474
(519) 354-7476









