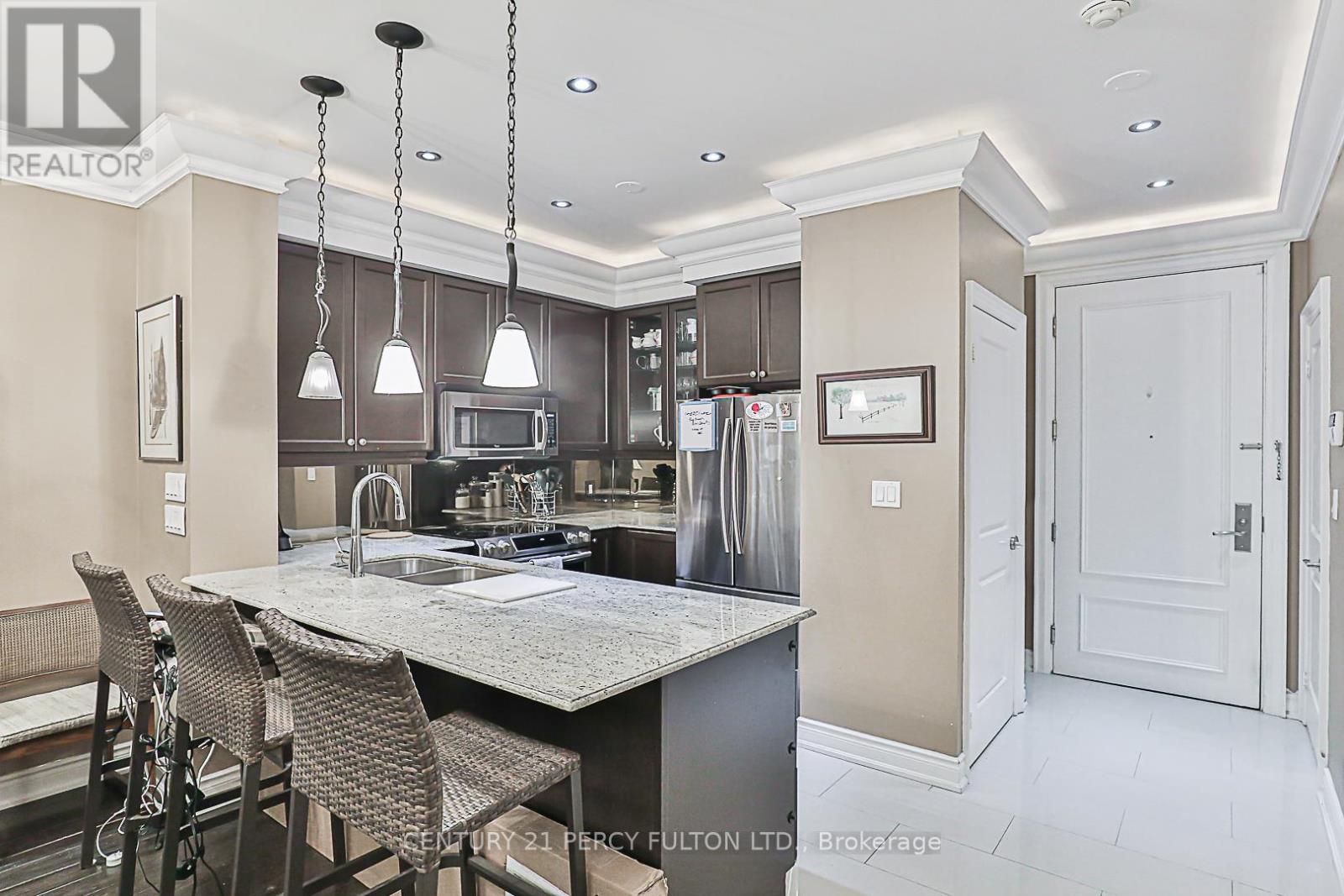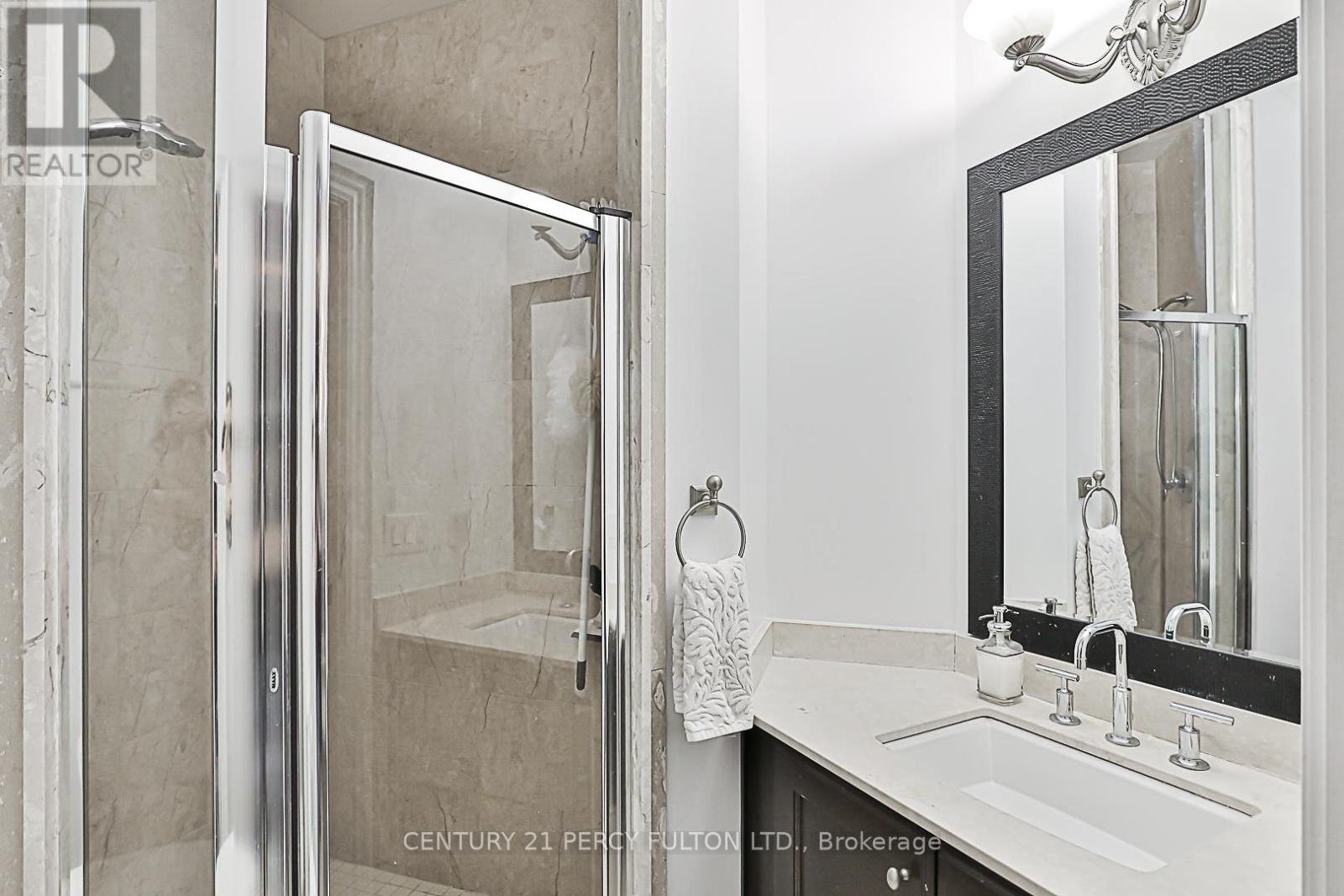119 - 10 Bloorview Place N Toronto, Ontario M2J 0B1
$919,000Maintenance, Heat, Water, Insurance
$833 Monthly
Maintenance, Heat, Water, Insurance
$833 Monthly'Aria' Prestigious Ravine Community offers a cosmopolitan lifestyle set in a picturesque natural environment overlooking the East Don Valley Ravine. This 2+1 suite is perfect for those seeking innovative space design, featuring a large balcony, a split bedroom layout, hardwood and ceramic floors, tall windows, 2 bathrooms, and 9-foot ceilings. The signature kitchen boasts deluxe cabinetry, classic granite counters, & an oversized breakfast bar.Luxury extends to the bedroom with a walk-in closet & ensuite bathroom. 'Aria' also boasts unparalleled amenities, including a 24/7 concierge, virtual golf, a media room, state-of-the-art fitness center with classes, spas, sauna, billiards room, library, and a glass-enclosed indoor pool with ravine views.Located amidst numerous parks & walking trails, 'Aria' offers a great walk-score and is conveniently close to schools, churches, medical buildings, and shopping destinations like Bayview Village and Fairview Mall. Easy access to transportation hubs such as the subway, 401, 404, and DVP further enhances its appeal. Embrace a unique lifestyle and elevate your quality of life at 'Aria' today! **** EXTRAS **** 5 Star immaculate, secure building with superior amenities & elegant common areas, beautifully landscaped gardens...an extraordinary residence! (id:35492)
Property Details
| MLS® Number | C9038003 |
| Property Type | Single Family |
| Community Name | Don Valley Village |
| Amenities Near By | Public Transit |
| Community Features | Pet Restrictions |
| Features | Wooded Area, Ravine, Wheelchair Access, Balcony |
| Parking Space Total | 1 |
Building
| Bathroom Total | 2 |
| Bedrooms Above Ground | 2 |
| Bedrooms Below Ground | 1 |
| Bedrooms Total | 3 |
| Amenities | Visitor Parking, Party Room, Exercise Centre, Recreation Centre, Security/concierge |
| Appliances | Dishwasher, Dryer, Refrigerator, Stove, Washer, Window Coverings |
| Cooling Type | Central Air Conditioning |
| Exterior Finish | Brick |
| Flooring Type | Hardwood, Ceramic |
| Heating Fuel | Natural Gas |
| Heating Type | Forced Air |
| Size Interior | 1,000 - 1,199 Ft2 |
| Type | Apartment |
Parking
| Underground |
Land
| Acreage | No |
| Land Amenities | Public Transit |
Rooms
| Level | Type | Length | Width | Dimensions |
|---|---|---|---|---|
| Main Level | Living Room | 5.46 m | 4.69 m | 5.46 m x 4.69 m |
| Main Level | Dining Room | 5.46 m | 4.69 m | 5.46 m x 4.69 m |
| Main Level | Kitchen | 3.17 m | 3.17 m | 3.17 m x 3.17 m |
| Main Level | Bedroom | 4.24 m | 4.02 m | 4.24 m x 4.02 m |
| Main Level | Bedroom 2 | 3.69 m | 2.87 m | 3.69 m x 2.87 m |
| Main Level | Other | 2.28 m | 1.9 m | 2.28 m x 1.9 m |
| Main Level | Foyer | Measurements not available |
Contact Us
Contact us for more information
Rita Lombardo-Mcbride
Salesperson
www.makeagoodmove.com
156 Duncan Mill Road, Suite 6
Toronto, Ontario M3B 3N2
(416) 380-2100
(416) 380-2121
HTTP://www.c21percyfulton.com


















