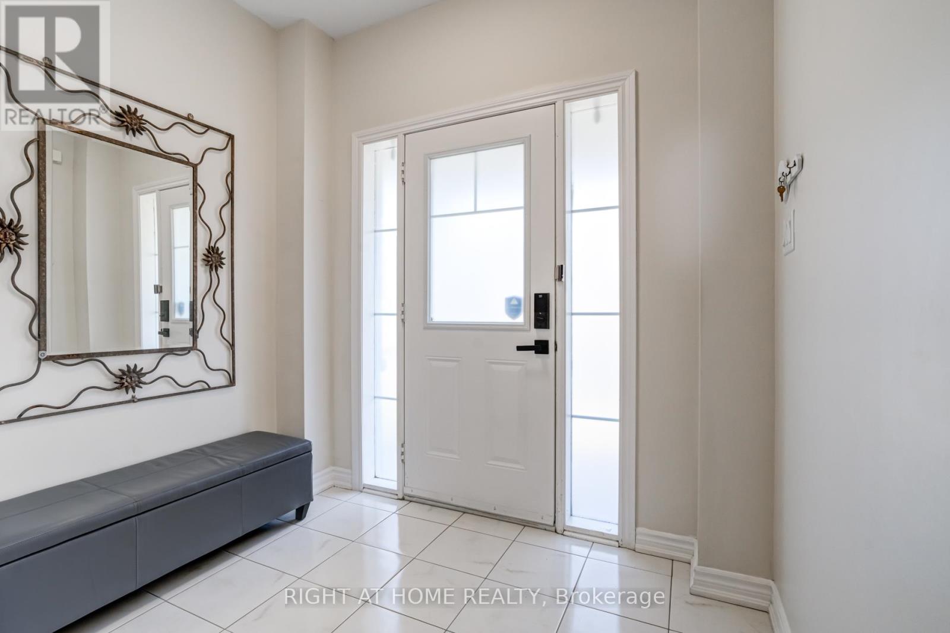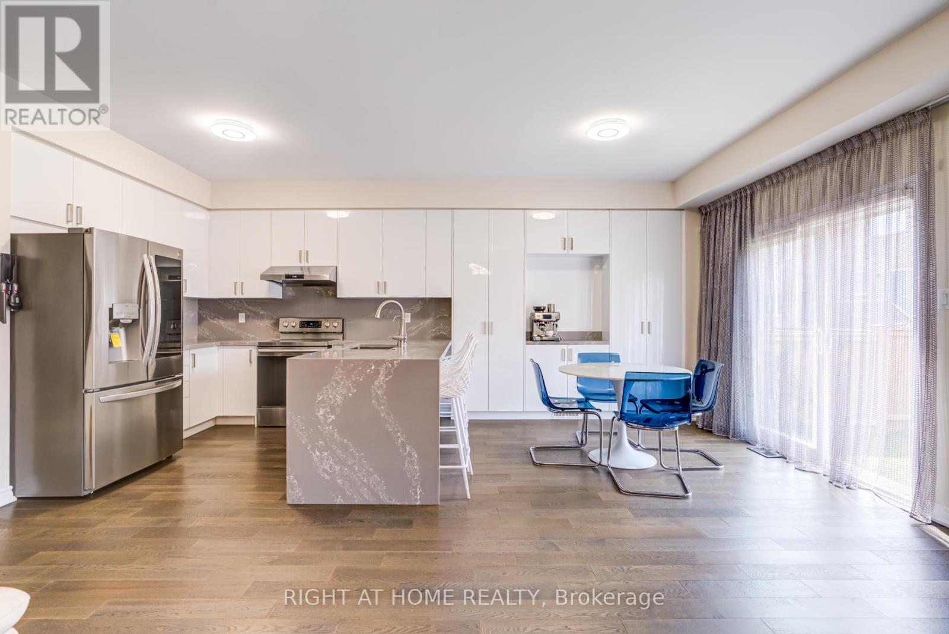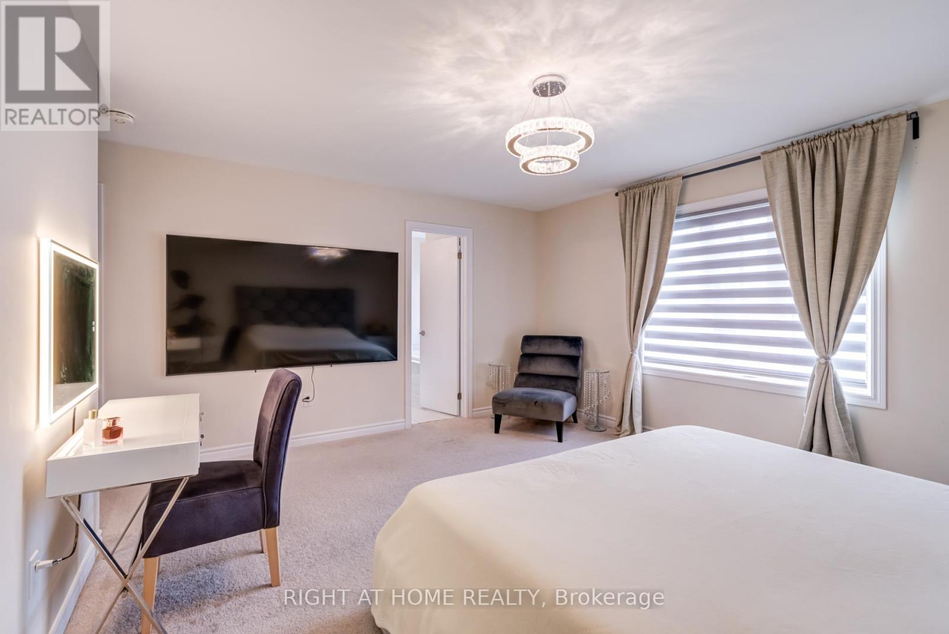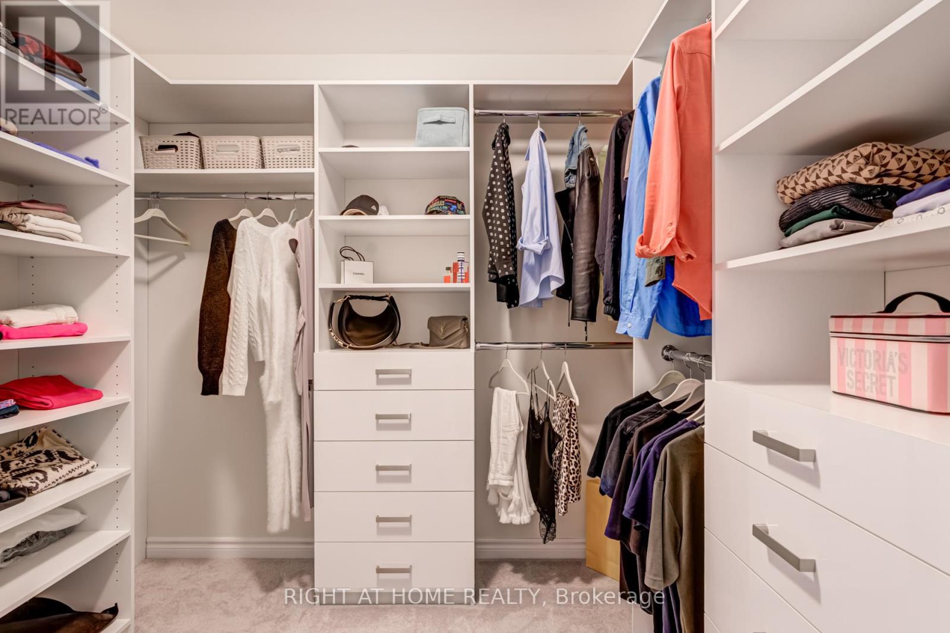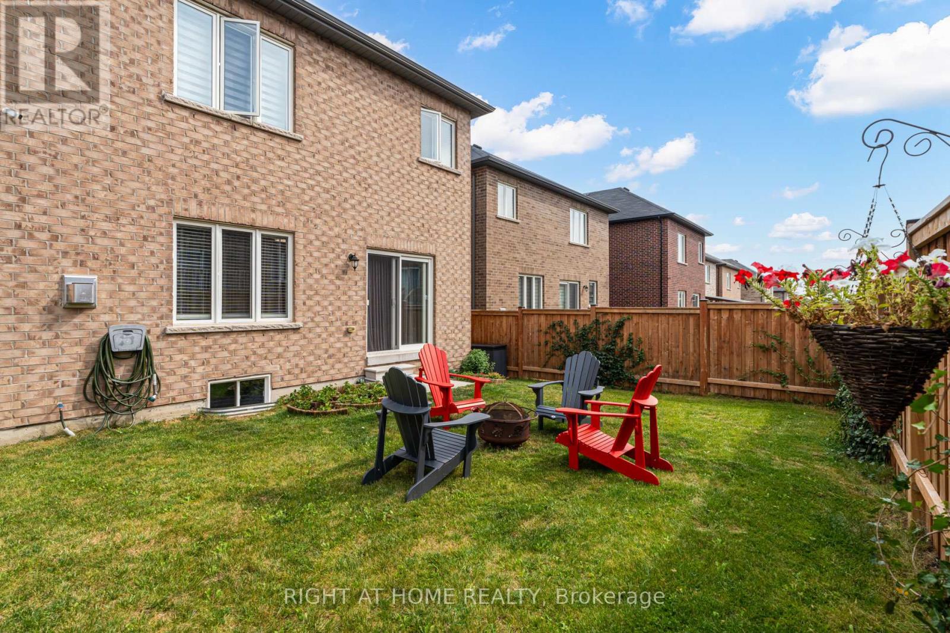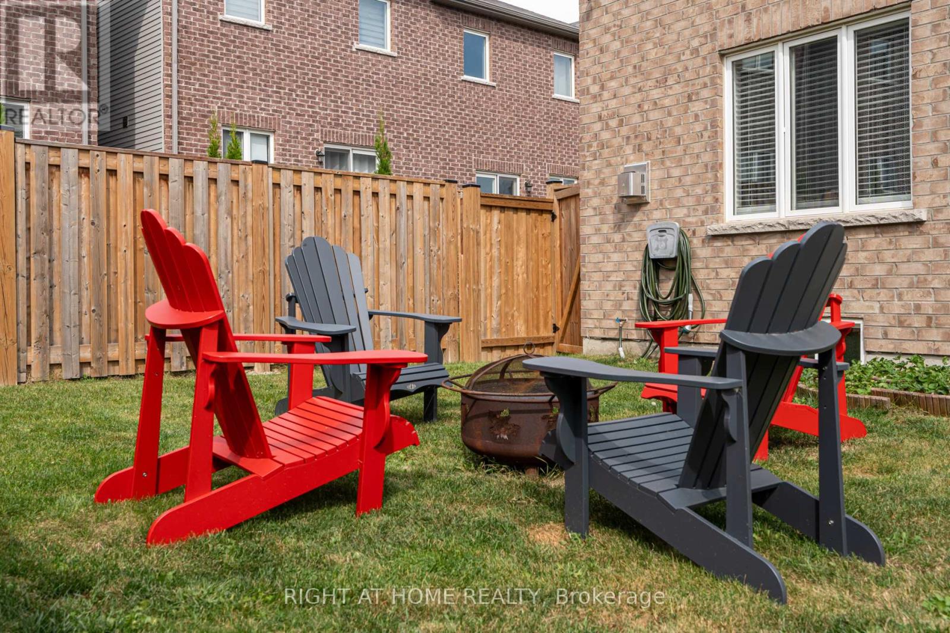1187 Peelar Crescent Innisfil, Ontario L0L 1W0
$1,030,000
Welcome to this detached home in Innisfil, where modern elegance meets lakeside living. This two-storey home showcases a brick and stone facade, instantly elevating its curb appeal. Soaring and smooth 9-foot ceilings on the main and second levels create an atmosphere of spaciousness and light. Hardwood flooring throughout the main level provides a warm and inviting ambiance. The heart of this home is the upgraded kitchen, featuring extended cabinetry for abundant storage and modern quartz countertops with matching backsplash. This home is situated on a quiet street setting due to the absence of sidewalks, equipped with a double garage and garage door opener. A Tesla charger is installed in the garage for electric vehicle owners, and much more is provided for your comfort. This property is ideally situated just minutes from Lake Simcoe, offering the perfect balance between suburban comfort and lakeside living. **** EXTRAS **** FRIDGE, STOVE, WASHER , DRYER, WATER FILTER (in the kitchen),EXISTING WINDOW COVERINGS, CUSTOM CLOSET ORGANIZERS, GARAGE DOOR OPENER, TESLA WALL CHARGER, GARBURATOR (id:35492)
Property Details
| MLS® Number | N11425634 |
| Property Type | Single Family |
| Community Name | Lefroy |
| Features | Irregular Lot Size |
| Parking Space Total | 6 |
Building
| Bathroom Total | 4 |
| Bedrooms Above Ground | 4 |
| Bedrooms Total | 4 |
| Amenities | Fireplace(s) |
| Appliances | Water Purifier, Garburator, Dryer, Garage Door Opener, Refrigerator, Stove, Washer, Window Coverings |
| Basement Development | Unfinished |
| Basement Type | Full (unfinished) |
| Construction Style Attachment | Detached |
| Cooling Type | Central Air Conditioning |
| Exterior Finish | Brick, Stone |
| Fireplace Present | Yes |
| Fireplace Total | 1 |
| Flooring Type | Hardwood, Tile, Carpeted |
| Foundation Type | Concrete |
| Half Bath Total | 1 |
| Heating Fuel | Natural Gas |
| Heating Type | Forced Air |
| Stories Total | 2 |
| Size Interior | 2,500 - 3,000 Ft2 |
| Type | House |
| Utility Water | Municipal Water |
Parking
| Attached Garage |
Land
| Acreage | No |
| Sewer | Sanitary Sewer |
| Size Depth | 99 Ft ,4 In |
| Size Frontage | 48 Ft ,4 In |
| Size Irregular | 48.4 X 99.4 Ft ; 48.40ft X99.40ft X 34.62ft X 98.45ft |
| Size Total Text | 48.4 X 99.4 Ft ; 48.40ft X99.40ft X 34.62ft X 98.45ft|under 1/2 Acre |
| Zoning Description | R2-5 (h) |
Rooms
| Level | Type | Length | Width | Dimensions |
|---|---|---|---|---|
| Second Level | Primary Bedroom | 5.53 m | 4.92 m | 5.53 m x 4.92 m |
| Second Level | Bedroom 2 | 3.35 m | 4.45 m | 3.35 m x 4.45 m |
| Second Level | Bedroom 3 | 3.65 m | 3.35 m | 3.65 m x 3.35 m |
| Second Level | Bedroom 4 | 4.38 m | 4.57 m | 4.38 m x 4.57 m |
| Main Level | Dining Room | 3.35 m | 4.26 m | 3.35 m x 4.26 m |
| Main Level | Living Room | 3.65 m | 4.87 m | 3.65 m x 4.87 m |
| Main Level | Kitchen | 3.35 m | 3.25 m | 3.35 m x 3.25 m |
| Main Level | Eating Area | 3.35 m | 2.71 m | 3.35 m x 2.71 m |
| Main Level | Laundry Room | 3.04 m | 1.52 m | 3.04 m x 1.52 m |
https://www.realtor.ca/real-estate/27691307/1187-peelar-crescent-innisfil-lefroy-lefroy
Contact Us
Contact us for more information
Evgenia Gulaev
Broker
www.evgeniagulaev.ca/
www.facebook.com/evgeniagulaevrealtor/?modal=admin_todo_tour
www.linkedin.com/in/evgenia-gulaev-46b92353/
684 Veteran's Dr #1a, 104515 & 106418
Barrie, Ontario L9J 0H6
(705) 797-4875
(705) 726-5558
www.rightathomerealty.com/





