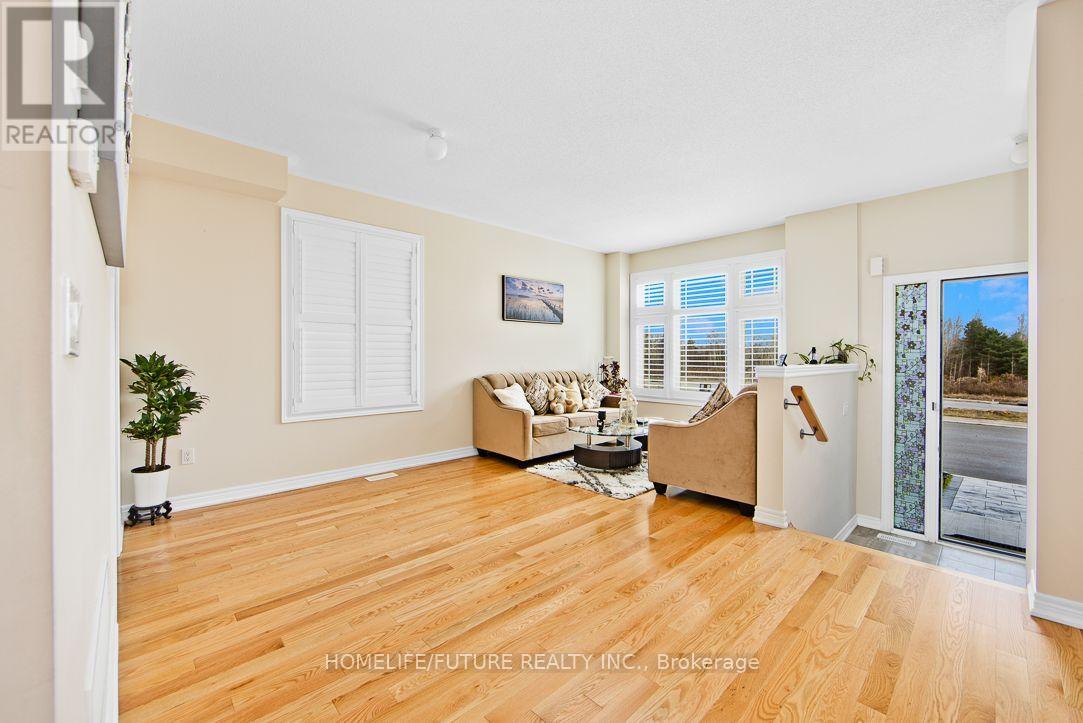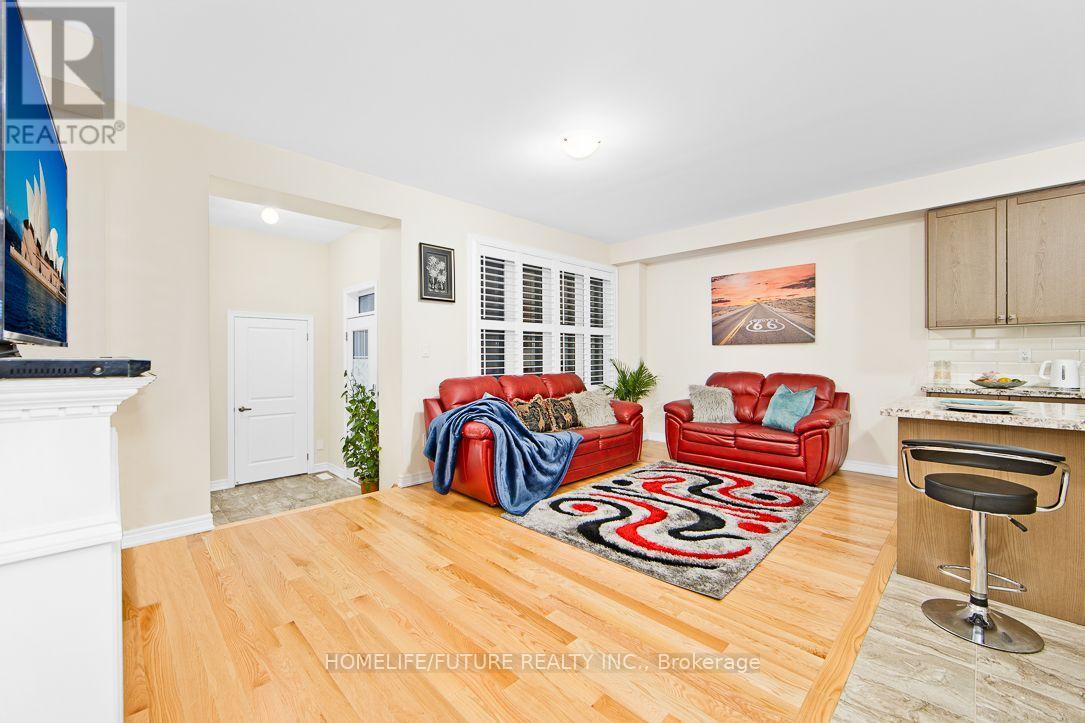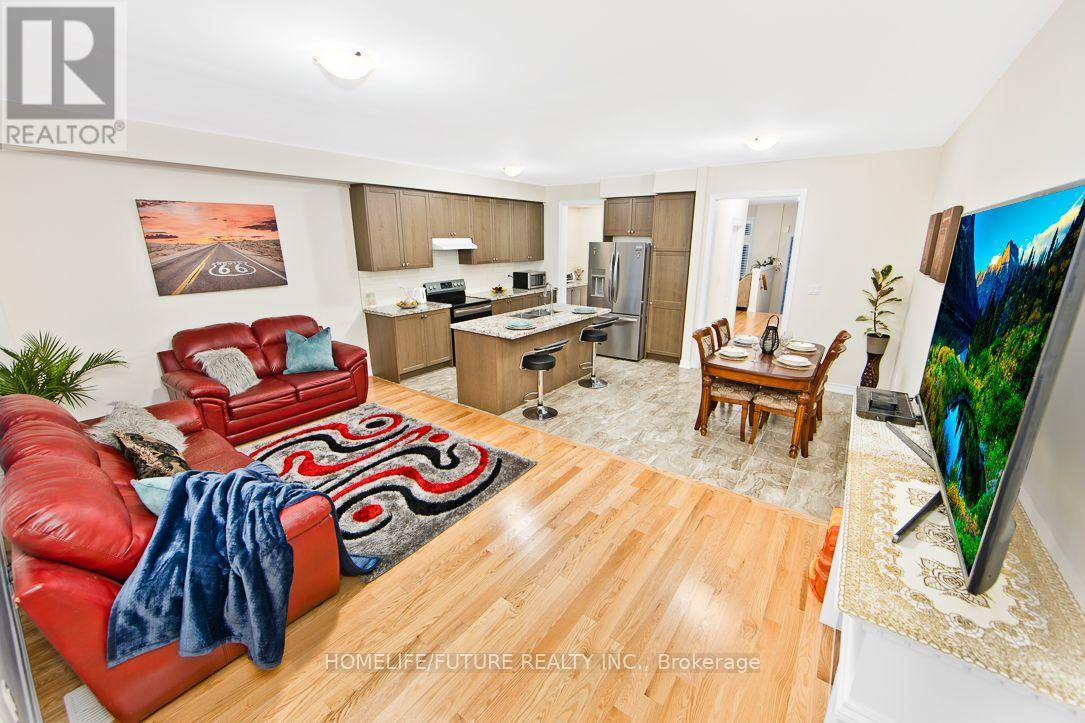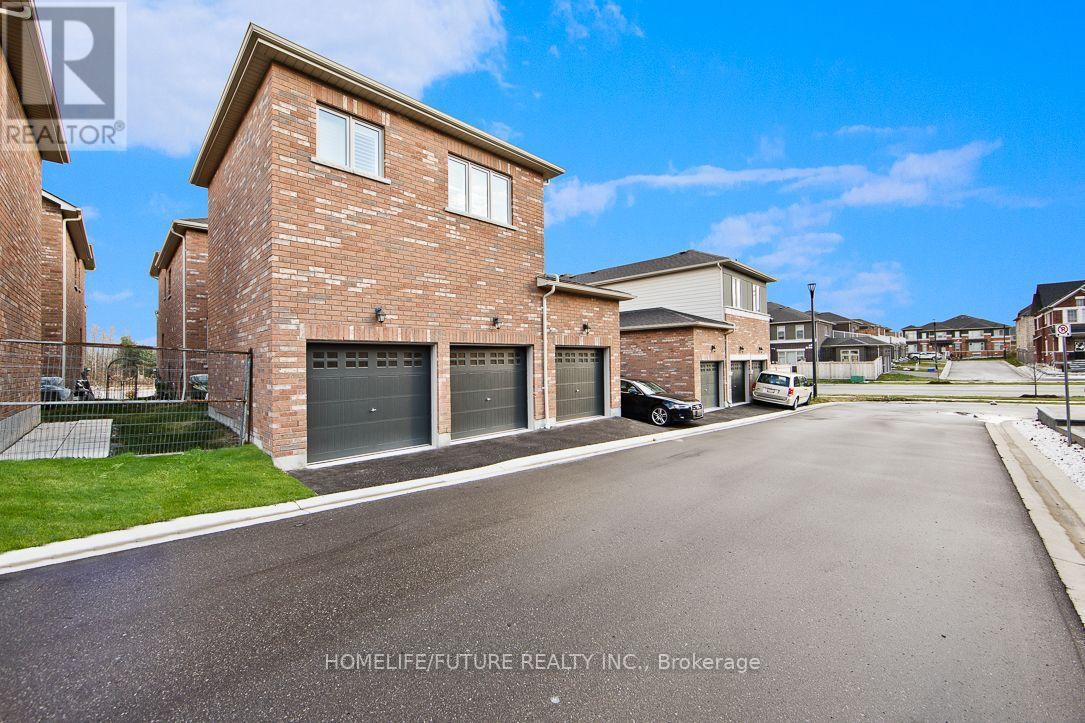1181 Caliper Lane Pickering, Ontario L1S 0H1
$999,900
Great Location, Dream Home With Attached Double Garage, 2 Story, Corner Townhouse, Approx 2738 SqFt. Nestled In Seaton's Coveted Community, Overlooking Lush Green Space. Spacious Functional Design."" Luxury Features"" 9 Ft Ceiling & Hardwood Floor On Main. Beautiful Extended Kitchen With Stainless Steel Appliances, Quartz Counter Top, Spacious Island & Breakfast Bar. 4 Beds 4 Baths + Add'1 2ndFlr Media/Ent! Could Be Converted To 5th Bedroom! The Extra-Large Primary Bedroom Features A Charming Sitting Area And A Luxurious 5 Pc Ensuite Washroom. Close To School, Transit, Shopping Center, Park And 401 (id:35492)
Open House
This property has open houses!
2:00 pm
Ends at:4:00 pm
Property Details
| MLS® Number | E11905110 |
| Property Type | Single Family |
| Community Name | Rural Pickering |
| Amenities Near By | Hospital, Park, Public Transit, Schools |
| Parking Space Total | 4 |
Building
| Bathroom Total | 4 |
| Bedrooms Above Ground | 4 |
| Bedrooms Total | 4 |
| Basement Type | Full |
| Construction Style Attachment | Attached |
| Cooling Type | Central Air Conditioning |
| Exterior Finish | Brick |
| Fireplace Present | Yes |
| Flooring Type | Hardwood |
| Foundation Type | Concrete |
| Half Bath Total | 1 |
| Heating Fuel | Natural Gas |
| Heating Type | Forced Air |
| Stories Total | 2 |
| Type | Row / Townhouse |
| Utility Water | Municipal Water |
Parking
| Attached Garage |
Land
| Acreage | No |
| Land Amenities | Hospital, Park, Public Transit, Schools |
| Sewer | Sanitary Sewer |
| Size Depth | 90 Ft ,1 In |
| Size Frontage | 25 Ft ,1 In |
| Size Irregular | 25.13 X 90.16 Ft |
| Size Total Text | 25.13 X 90.16 Ft |
Rooms
| Level | Type | Length | Width | Dimensions |
|---|---|---|---|---|
| Second Level | Primary Bedroom | 6.1 m | 4.3 m | 6.1 m x 4.3 m |
| Second Level | Bedroom 2 | 2.8 m | 2.77 m | 2.8 m x 2.77 m |
| Second Level | Bedroom 3 | 2.53 m | 2.44 m | 2.53 m x 2.44 m |
| Second Level | Bedroom 4 | 2.53 m | 2.13 m | 2.53 m x 2.13 m |
| Second Level | Recreational, Games Room | 1.83 m | 2.21 m | 1.83 m x 2.21 m |
| Main Level | Living Room | 4.63 m | 5.58 m | 4.63 m x 5.58 m |
| Main Level | Dining Room | 4.63 m | 5.58 m | 4.63 m x 5.58 m |
| Main Level | Kitchen | 2.68 m | 3.66 m | 2.68 m x 3.66 m |
| Main Level | Eating Area | 2.68 m | 3.66 m | 2.68 m x 3.66 m |
| Main Level | Family Room | 5.52 m | 3.66 m | 5.52 m x 3.66 m |
Utilities
| Cable | Available |
| Sewer | Available |
https://www.realtor.ca/real-estate/27762493/1181-caliper-lane-pickering-rural-pickering
Contact Us
Contact us for more information
Kana Nagarajah
Broker
www.kanagayateam.com/
https//www.facebook.com/kana.nagarajah
7 Eastvale Drive Unit 205
Markham, Ontario L3S 4N8
(905) 201-9977
(905) 201-9229




















