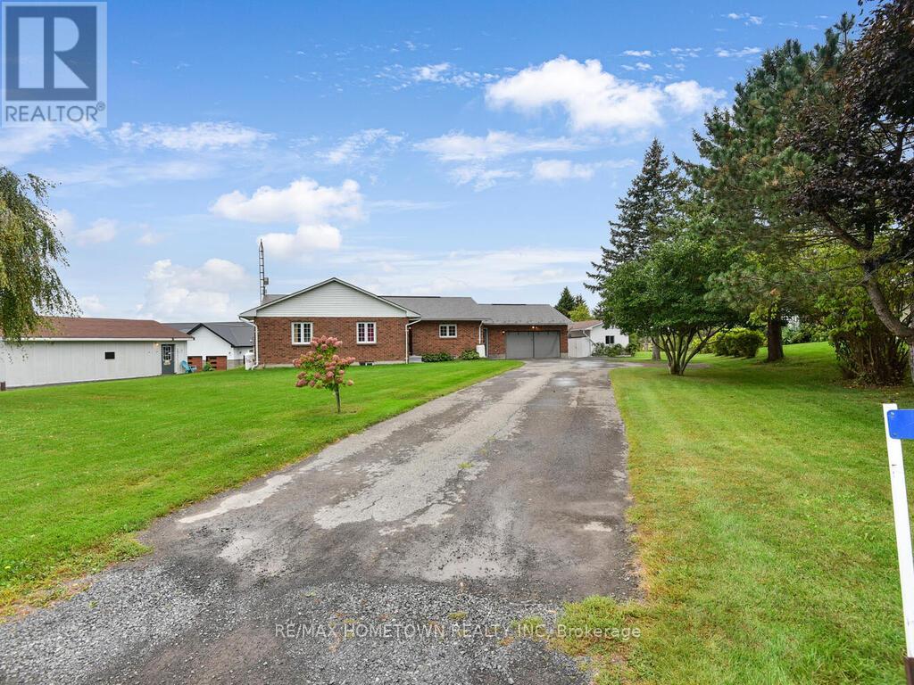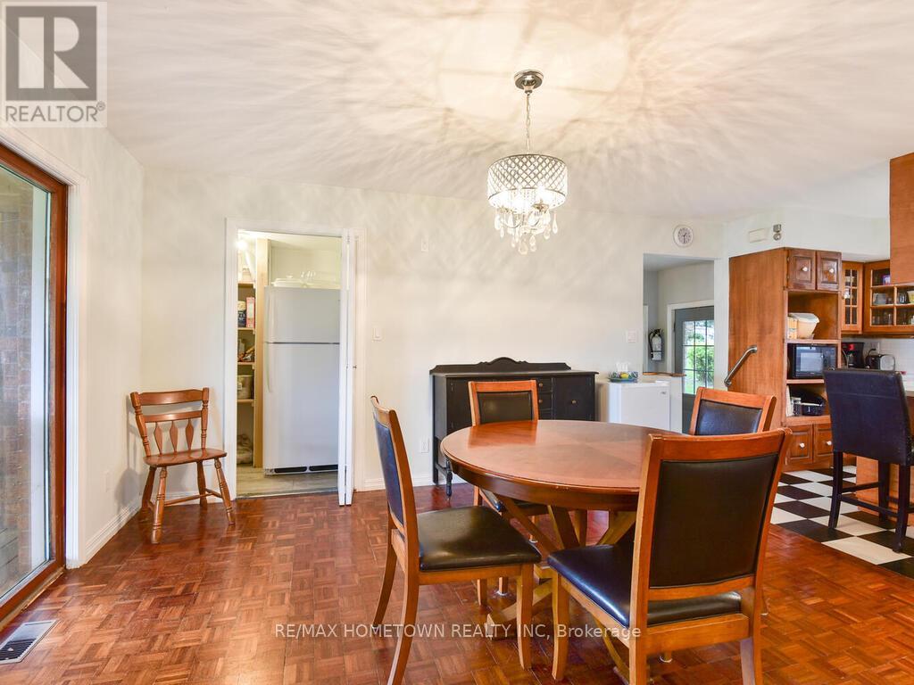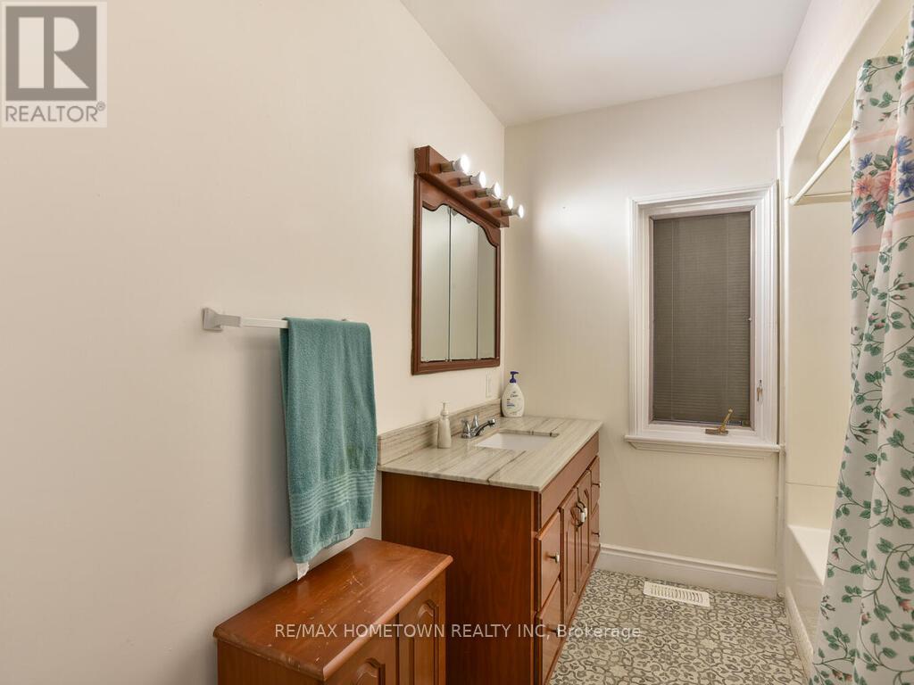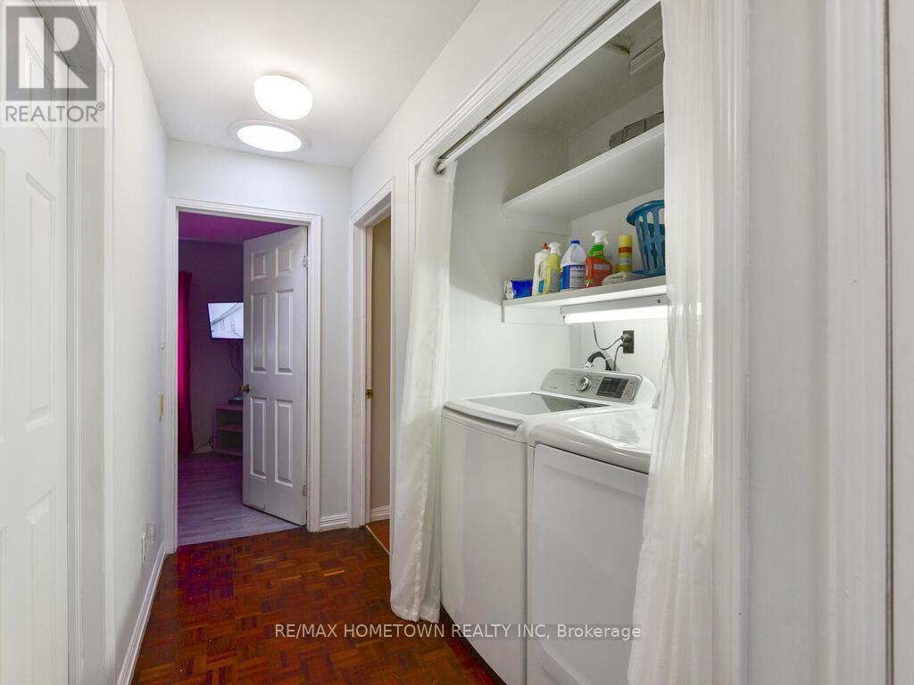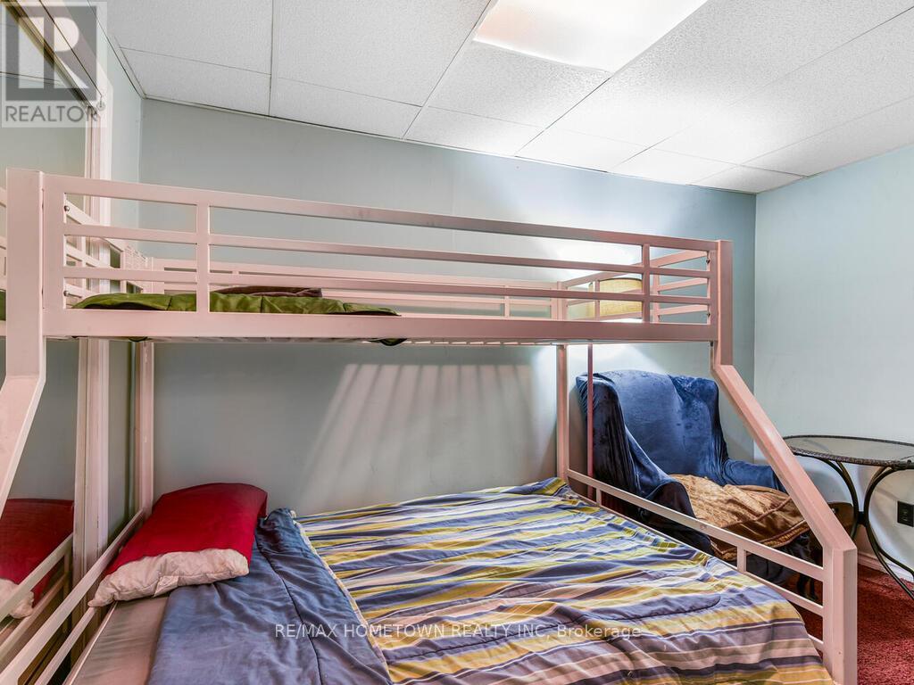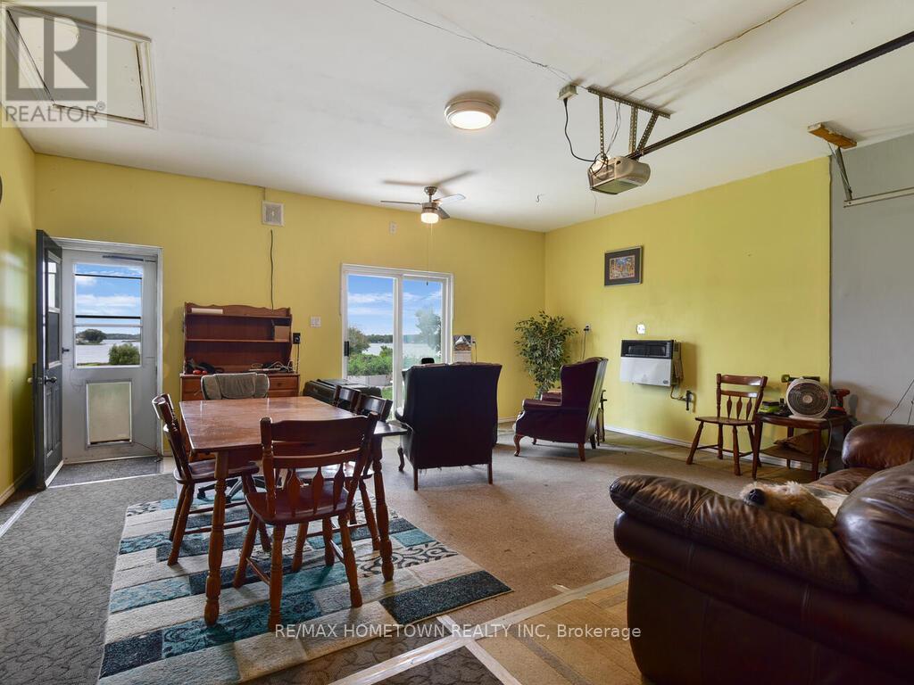118 North Channel Road Edwardsburgh/cardinal, Ontario K0E 1T1
$799,900
A multi-generational home, this all-brick bungalow spans 1600 sq ft and offers the convenience of 3 bedrooms upstairs and 2 downstairs, along with 3 full baths. The property boasts an attached heated 2-car garage, as well as a separate garage/workshop, all situated on a sprawling 2.26-acre lot. The cherry on top is the breathtaking 4-season view of the St. Lawrence River.In addition to having an open concept layout with a spacious living room, dining room, and kitchen, the upper level of the house also features patio doors that lead from the dining room to a deck. This deck provides the perfect spot to relax and enjoy the passing boats. The PR has a large closet, WIC, and 5-piece ensuite and patio doors to your own deck. There are 2 more bedrooms, a 4-piece bath, and laundry on this floor. The lower level could be for a family member, where a small kitchenette could be added, and a separate entrance can make this private. There are 3 beds, a 4-piece bath, a workshop, and a utility room. The separate garage to the south of the house does have a permit to add a driveway (2008); it could be a great building to store toys, a workshop, or a man cave-endless possibilities. Do not forget the double-attached garage, which is being used as a 3-season space but does have a heater. (id:35492)
Property Details
| MLS® Number | X11894129 |
| Property Type | Single Family |
| Community Name | 807 - Edwardsburgh/Cardinal Twp |
| Amenities Near By | Park |
| Parking Space Total | 8 |
| Structure | Deck |
| View Type | River View, Unobstructed Water View |
| Water Front Type | Waterfront |
Building
| Bathroom Total | 3 |
| Bedrooms Above Ground | 3 |
| Bedrooms Below Ground | 2 |
| Bedrooms Total | 5 |
| Appliances | Water Heater, Hood Fan, Refrigerator, Stove, Water Softener |
| Architectural Style | Bungalow |
| Basement Development | Finished |
| Basement Type | Full (finished) |
| Construction Style Attachment | Detached |
| Cooling Type | Central Air Conditioning |
| Exterior Finish | Brick |
| Foundation Type | Block |
| Heating Fuel | Propane |
| Heating Type | Heat Pump |
| Stories Total | 1 |
| Type | House |
Parking
| Detached Garage |
Land
| Access Type | Year-round Access, Private Docking |
| Acreage | No |
| Land Amenities | Park |
| Sewer | Septic System |
| Size Frontage | 36 Ft ,3 In |
| Size Irregular | 36.25 Ft |
| Size Total Text | 36.25 Ft |
| Zoning Description | Rural Residential |
Rooms
| Level | Type | Length | Width | Dimensions |
|---|---|---|---|---|
| Basement | Bedroom | 3.45 m | 5.23 m | 3.45 m x 5.23 m |
| Basement | Office | 3.04 m | 3.91 m | 3.04 m x 3.91 m |
| Basement | Workshop | 2.69 m | 5.23 m | 2.69 m x 5.23 m |
| Basement | Family Room | 4.41 m | 11.35 m | 4.41 m x 11.35 m |
| Basement | Bedroom | 2.99 m | 5.05 m | 2.99 m x 5.05 m |
| Main Level | Foyer | 1.62 m | 2.2 m | 1.62 m x 2.2 m |
| Main Level | Living Room | 4.62 m | 4.92 m | 4.62 m x 4.92 m |
| Main Level | Kitchen | 2.74 m | 5.3 m | 2.74 m x 5.3 m |
| Main Level | Dining Room | 5.08 m | 5.89 m | 5.08 m x 5.89 m |
| Main Level | Primary Bedroom | 3.96 m | 4.41 m | 3.96 m x 4.41 m |
| Main Level | Bedroom | 3.91 m | 4.36 m | 3.91 m x 4.36 m |
| Main Level | Bedroom | 3.81 m | 3.93 m | 3.81 m x 3.93 m |
Contact Us
Contact us for more information
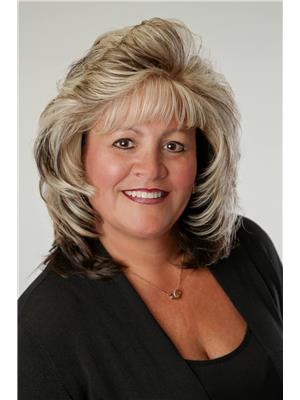
Bambi Marshall
Salesperson
26 Victoria Avenue
Brockville, Ontario K6V 2B1
(613) 342-9000
(613) 342-2933





