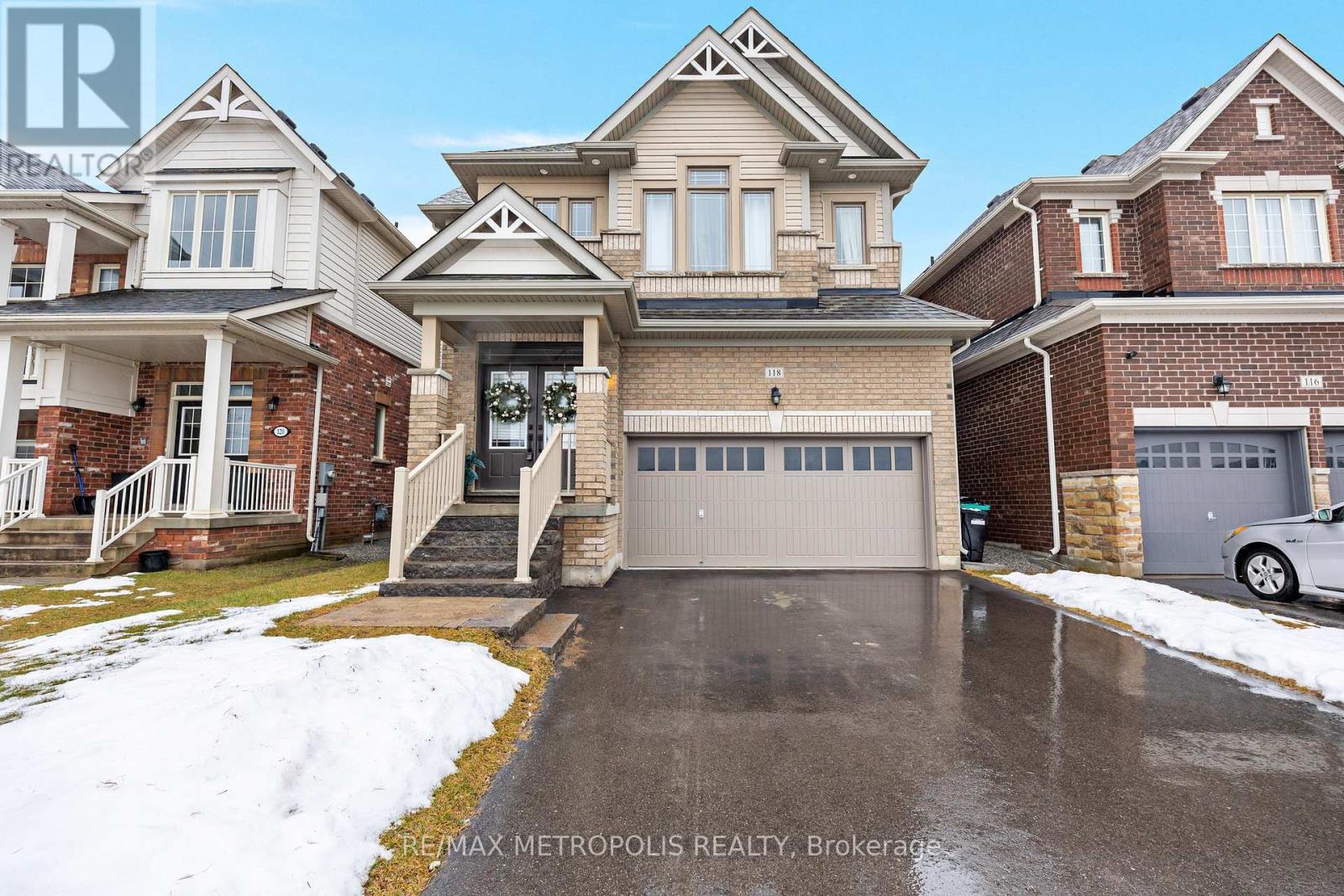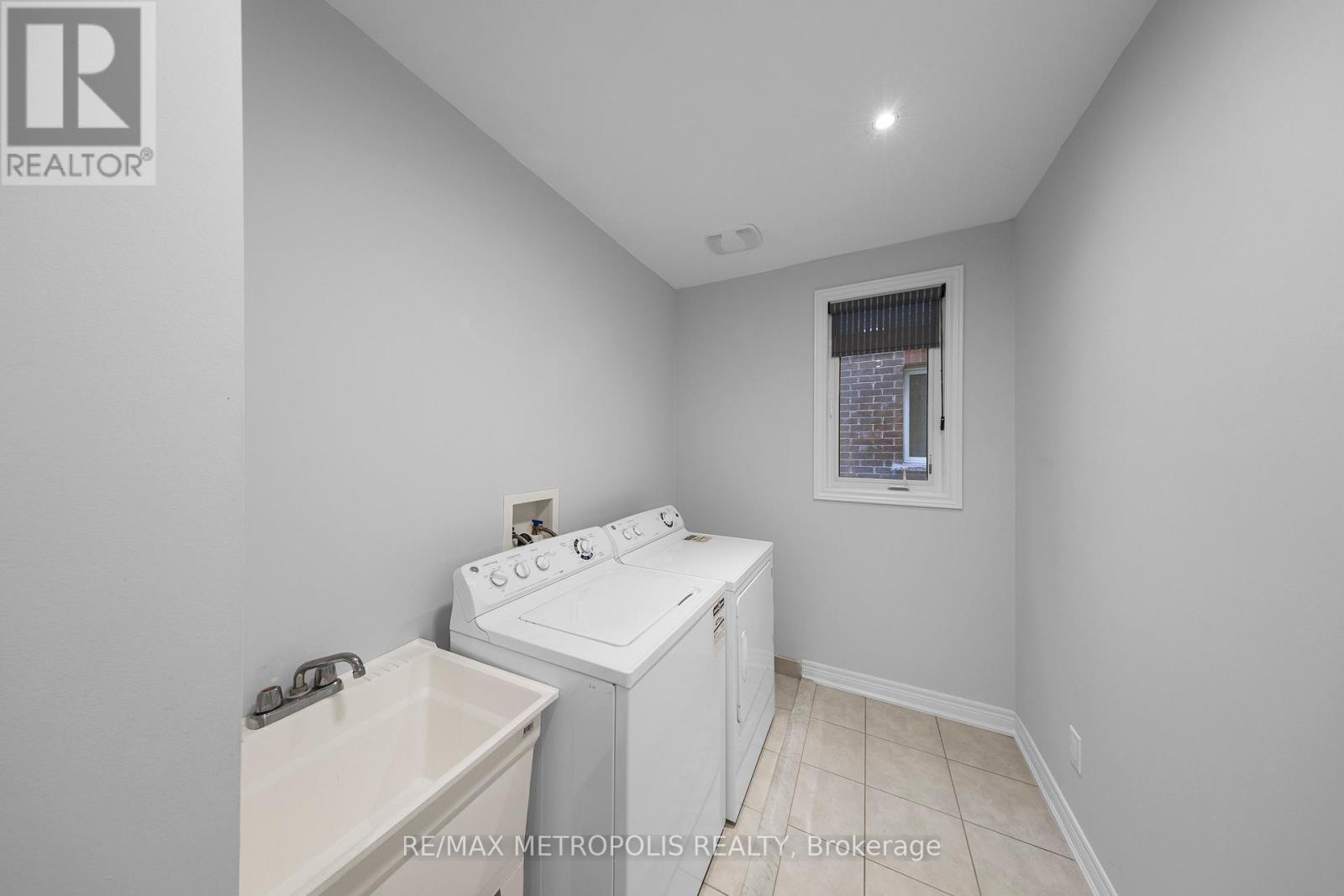118 Lorne Thomas Place New Tecumseth, Ontario L9R 0V8
$1,199,900
Gorgeous Brookfield Model Home Available in the Prestigious Treetops Community! This exceptional property boasts 5 spacious bedrooms, a family-friendly loft, 3.5 baths, elegant stained hardwood floors on the main level and upper hallway, pot lights, a cozy gas fireplace, a built-in speaker system, granite kitchen countertops, stainless steel appliances, central air conditioning, and so much more. The unfinished basement provides a blank canvas with endless potential. With its generous square footage, this space is ready for your creative touch A perfect opportunity to customize and add value to this already exceptional home. **** EXTRAS **** Stainless Steel Fridge, Stove, Dishwasher, Hood Fan In The Kitchen, White Washer/Dryer Laundry Room, Central A/C, Built-In Speaker System, Nest, All Current Window Coverings, Hot Water Tank (Rental) (id:35492)
Property Details
| MLS® Number | N11903142 |
| Property Type | Single Family |
| Community Name | Rural New Tecumseth |
| Amenities Near By | Hospital, Park, Place Of Worship, Schools |
| Features | In-law Suite |
| Parking Space Total | 6 |
Building
| Bathroom Total | 4 |
| Bedrooms Above Ground | 5 |
| Bedrooms Total | 5 |
| Amenities | Fireplace(s) |
| Appliances | Dishwasher, Dryer, Hood Fan, Refrigerator, Stove, Washer, Window Coverings |
| Basement Development | Unfinished |
| Basement Type | N/a (unfinished) |
| Construction Style Attachment | Detached |
| Cooling Type | Central Air Conditioning |
| Exterior Finish | Brick Facing, Stone |
| Fireplace Present | Yes |
| Flooring Type | Hardwood, Carpeted |
| Half Bath Total | 1 |
| Stories Total | 3 |
| Size Interior | 2,500 - 3,000 Ft2 |
| Type | House |
| Utility Water | Municipal Water |
Parking
| Attached Garage |
Land
| Acreage | No |
| Land Amenities | Hospital, Park, Place Of Worship, Schools |
| Sewer | Sanitary Sewer |
| Size Depth | 116 Ft ,9 In |
| Size Frontage | 36 Ft ,1 In |
| Size Irregular | 36.1 X 116.8 Ft ; See Sch B |
| Size Total Text | 36.1 X 116.8 Ft ; See Sch B |
Rooms
| Level | Type | Length | Width | Dimensions |
|---|---|---|---|---|
| Second Level | Primary Bedroom | 4.3 m | 6.22 m | 4.3 m x 6.22 m |
| Second Level | Bedroom 2 | 3.17 m | 3.96 m | 3.17 m x 3.96 m |
| Second Level | Bedroom 3 | 3.75 m | 3.38 m | 3.75 m x 3.38 m |
| Second Level | Bedroom 4 | 3.47 m | 3.47 m | 3.47 m x 3.47 m |
| Third Level | Bedroom 5 | 3.44 m | 2.96 m | 3.44 m x 2.96 m |
| Third Level | Loft | 4.45 m | 3.63 m | 4.45 m x 3.63 m |
| Main Level | Family Room | 4.15 m | 5.18 m | 4.15 m x 5.18 m |
| Main Level | Laundry Room | Measurements not available | ||
| Main Level | Living Room | 3.66 m | 4.28 m | 3.66 m x 4.28 m |
| Main Level | Dining Room | 3.66 m | 3.35 m | 3.66 m x 3.35 m |
| Main Level | Kitchen | 4.17 m | 3.53 m | 4.17 m x 3.53 m |
https://www.realtor.ca/real-estate/27758700/118-lorne-thomas-place-new-tecumseth-rural-new-tecumseth
Contact Us
Contact us for more information

Shoby Yogarajah
Salesperson
www.buyandsellwithshoby.com/
(905) 824-0788
(905) 817-0524
www.remaxmetropolis.ca/










































