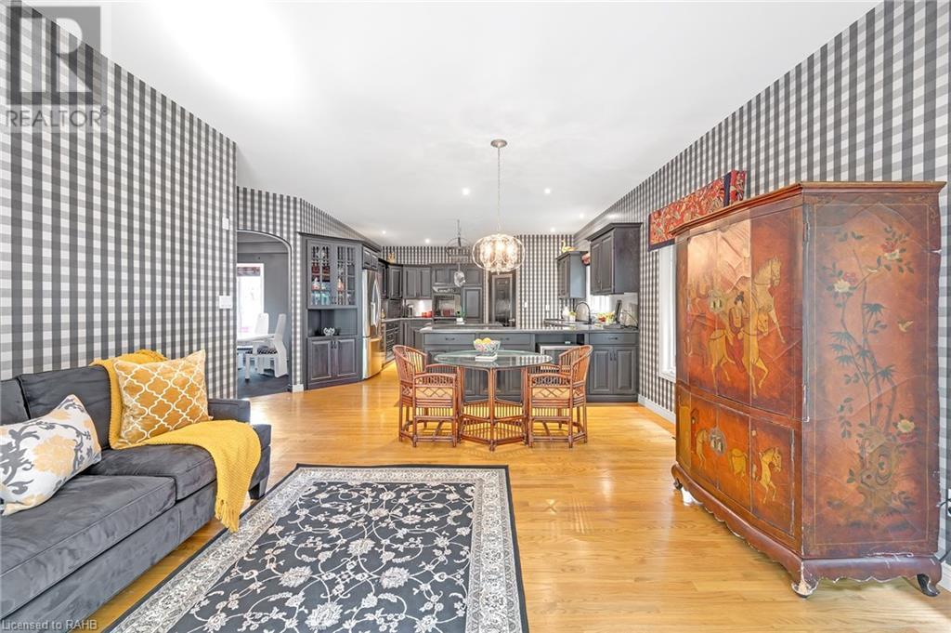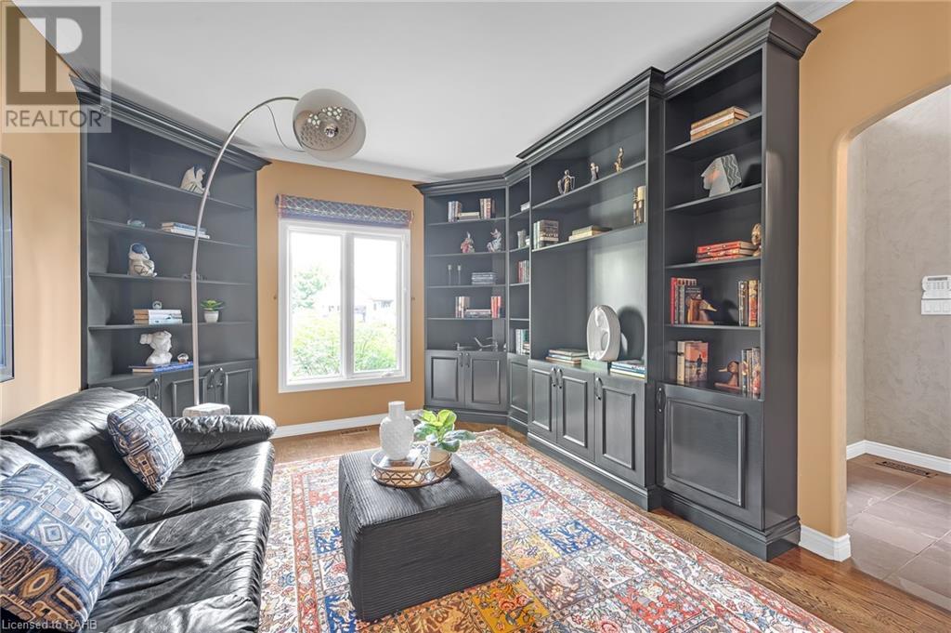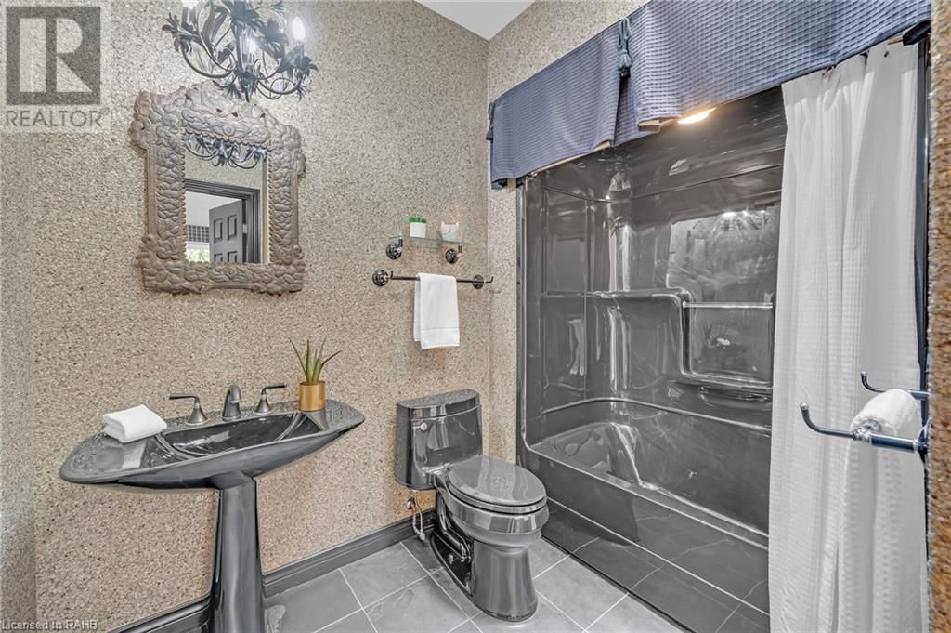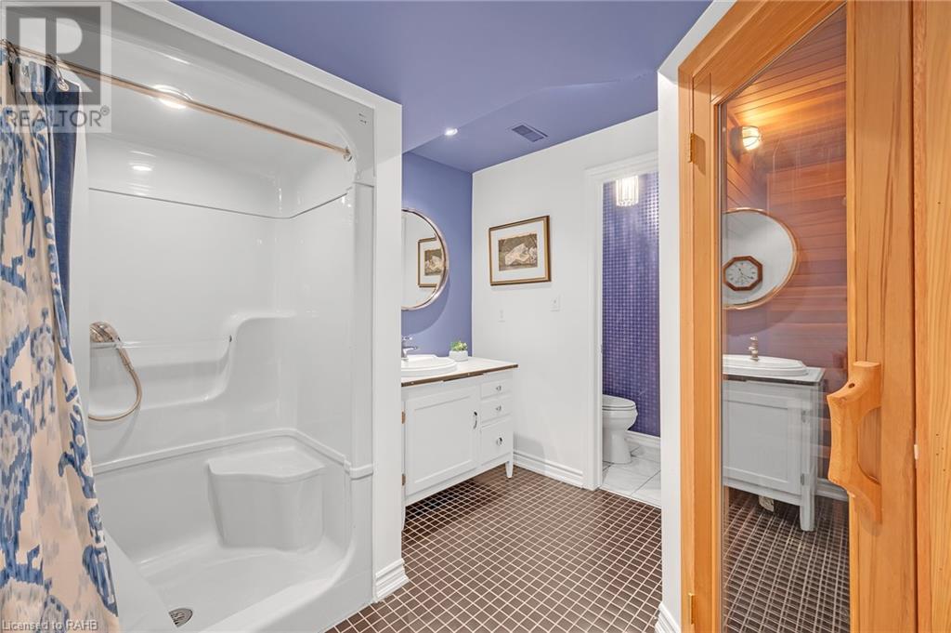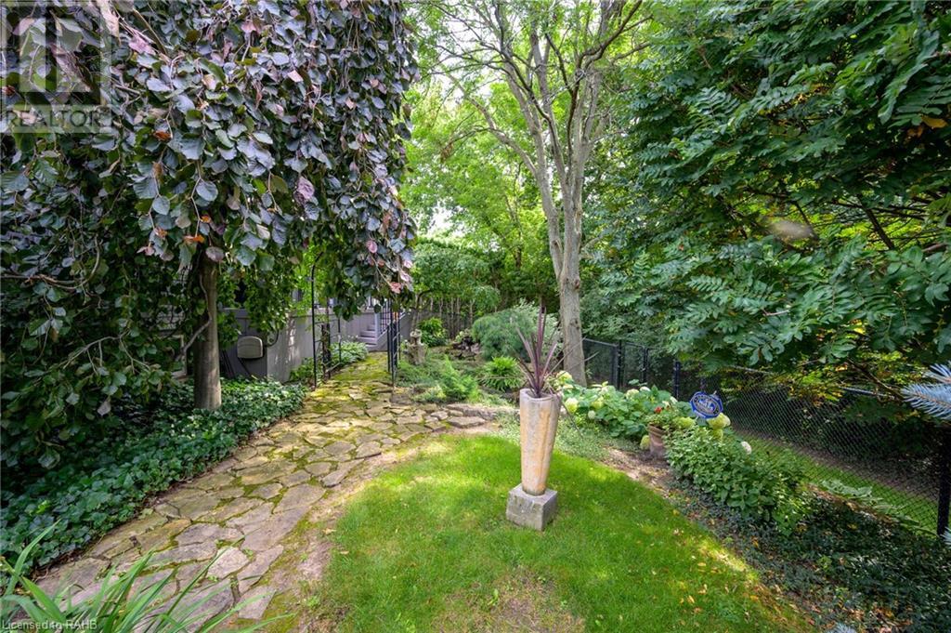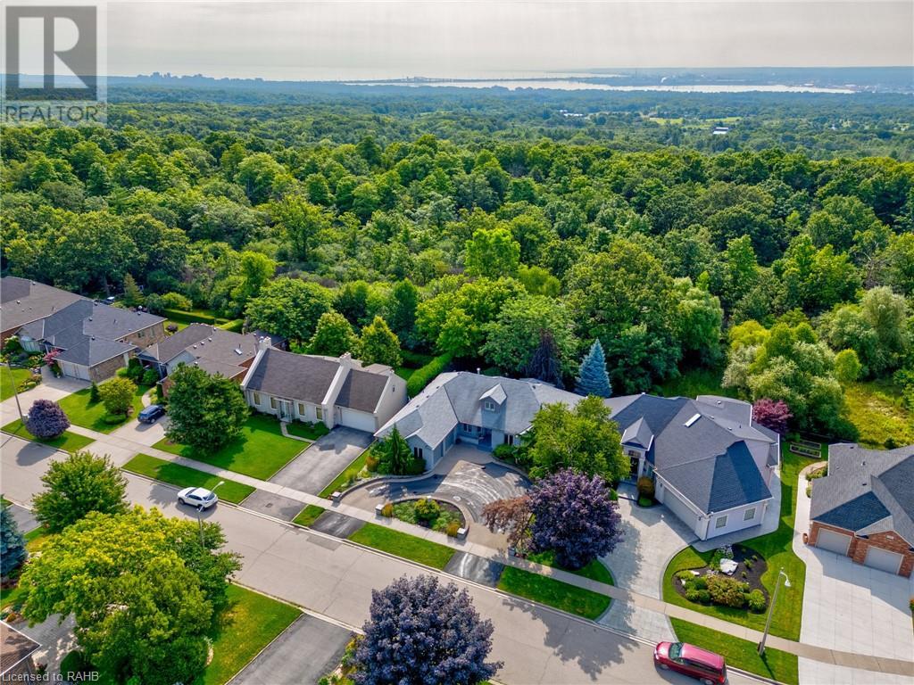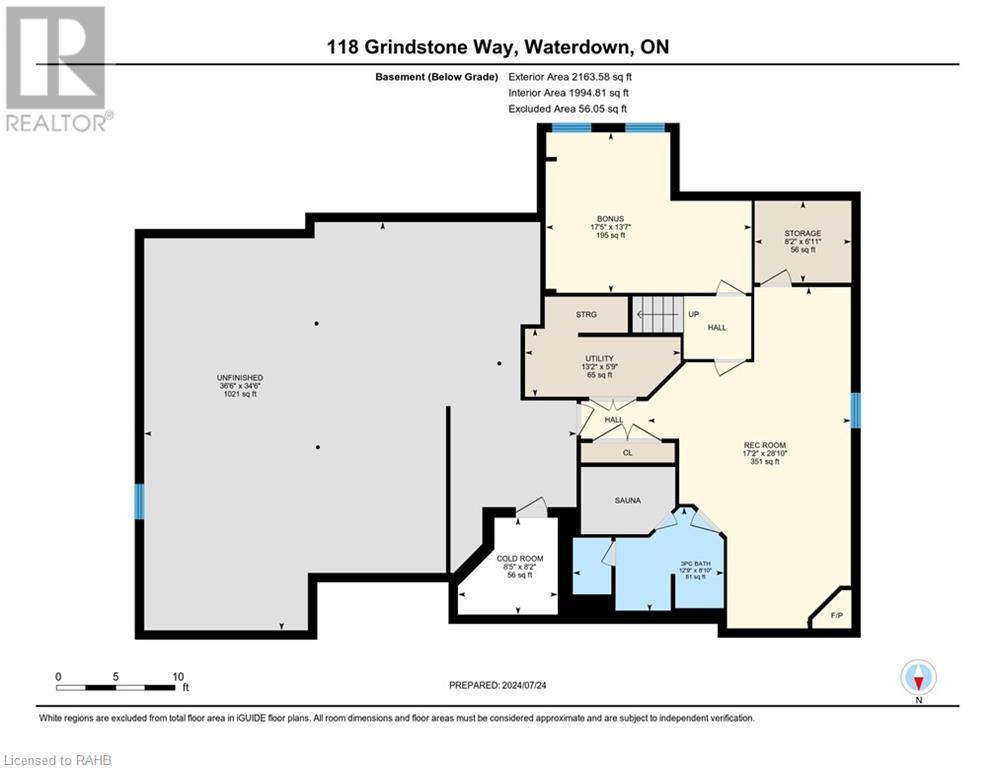118 Grindstone Way Waterdown, Ontario L9H 7B6
$1,829,000
Discover your dream home in this stunning Bungalow that perfectly blends modern amenities with classic charm. Nestled in a serene neighborhood in Waterdown, this spacious custom 3-bedroom home boasts an open floor plan, flooded with natural light, ideal for both entertaining and everyday living. The gourmet kitchen is a chef's delight, featuring top-of-the-line appliances, custom cabinetry, and a large center island. Retreat to the luxurious master suite with a spa-like en-suite bathroom and a walk-in closet. Use your private sauna for ultimate relaxation. Enjoy outdoor living at its finest in the beautifully landscaped backyard with 2 patios, perfect for gatherings, complete with a serene waterfall and breathtaking escarpment views. Conveniently located near top schools, shopping, dining, and recreational facilities, don’t miss the opportunity to make this exceptional house your forever home! (id:35492)
Property Details
| MLS® Number | XH4201093 |
| Property Type | Single Family |
| Amenities Near By | Park, Public Transit |
| Community Features | Quiet Area |
| Equipment Type | None |
| Features | Treed, Wooded Area, Ravine, Conservation/green Belt, Paved Driveway, Sump Pump |
| Parking Space Total | 10 |
| Rental Equipment Type | None |
Building
| Bathroom Total | 3 |
| Bedrooms Above Ground | 2 |
| Bedrooms Below Ground | 1 |
| Bedrooms Total | 3 |
| Appliances | Central Vacuum, Water Softener |
| Architectural Style | Bungalow |
| Basement Development | Partially Finished |
| Basement Type | Full (partially Finished) |
| Construction Style Attachment | Detached |
| Exterior Finish | Brick |
| Fire Protection | Alarm System |
| Foundation Type | Poured Concrete |
| Heating Fuel | Natural Gas |
| Heating Type | Forced Air |
| Stories Total | 1 |
| Size Interior | 2198 Sqft |
| Type | House |
| Utility Water | Municipal Water |
Land
| Acreage | No |
| Land Amenities | Park, Public Transit |
| Sewer | Municipal Sewage System |
| Size Depth | 115 Ft |
| Size Frontage | 70 Ft |
| Size Total Text | Under 1/2 Acre |
Rooms
| Level | Type | Length | Width | Dimensions |
|---|---|---|---|---|
| Basement | Other | 34'6'' x 36'6'' | ||
| Basement | Cold Room | 8'2'' x 8'5'' | ||
| Basement | Utility Room | 5'9'' x 13'2'' | ||
| Basement | Storage | 6'11'' x 8'2'' | ||
| Basement | Bathroom | ' x ' | ||
| Basement | Sauna | ' x ' | ||
| Basement | 3pc Bathroom | 8'1'' x 12'9'' | ||
| Basement | Bedroom | 13'7'' x 17'5'' | ||
| Basement | Recreation Room | 28'1'' x 17'2'' | ||
| Main Level | Laundry Room | ' x ' | ||
| Main Level | Kitchen | 14'7'' x 14'11'' | ||
| Main Level | Breakfast | 9'5'' x 17'3'' | ||
| Main Level | Den | 10'2'' x 14' | ||
| Main Level | Dining Room | 11'7'' x 13'11'' | ||
| Main Level | Living Room | 13'9'' x 17' | ||
| Main Level | Foyer | 14'11'' x 10'7'' | ||
| Main Level | 4pc Bathroom | 6'7'' x 8'9'' | ||
| Main Level | 5pc Bathroom | 8'11'' x 12' | ||
| Main Level | Family Room | 16'8'' x 11'7'' | ||
| Main Level | Bedroom | 13'6'' x 12'7'' | ||
| Main Level | Primary Bedroom | 16'1'' x 15'1'' |
https://www.realtor.ca/real-estate/27428191/118-grindstone-way-waterdown
Interested?
Contact us for more information

Andrew Burnett
Salesperson
(905) 689-0036
http//www.burnettshomes.com/
https://www.facebook.com/BurnettsHomes
https://www.linkedin.com/feed/
https://twitter.com/home

296 Dundas Street E.
Waterdown, Ontario L0R 2H0
(905) 689-0011
(905) 689-0036











