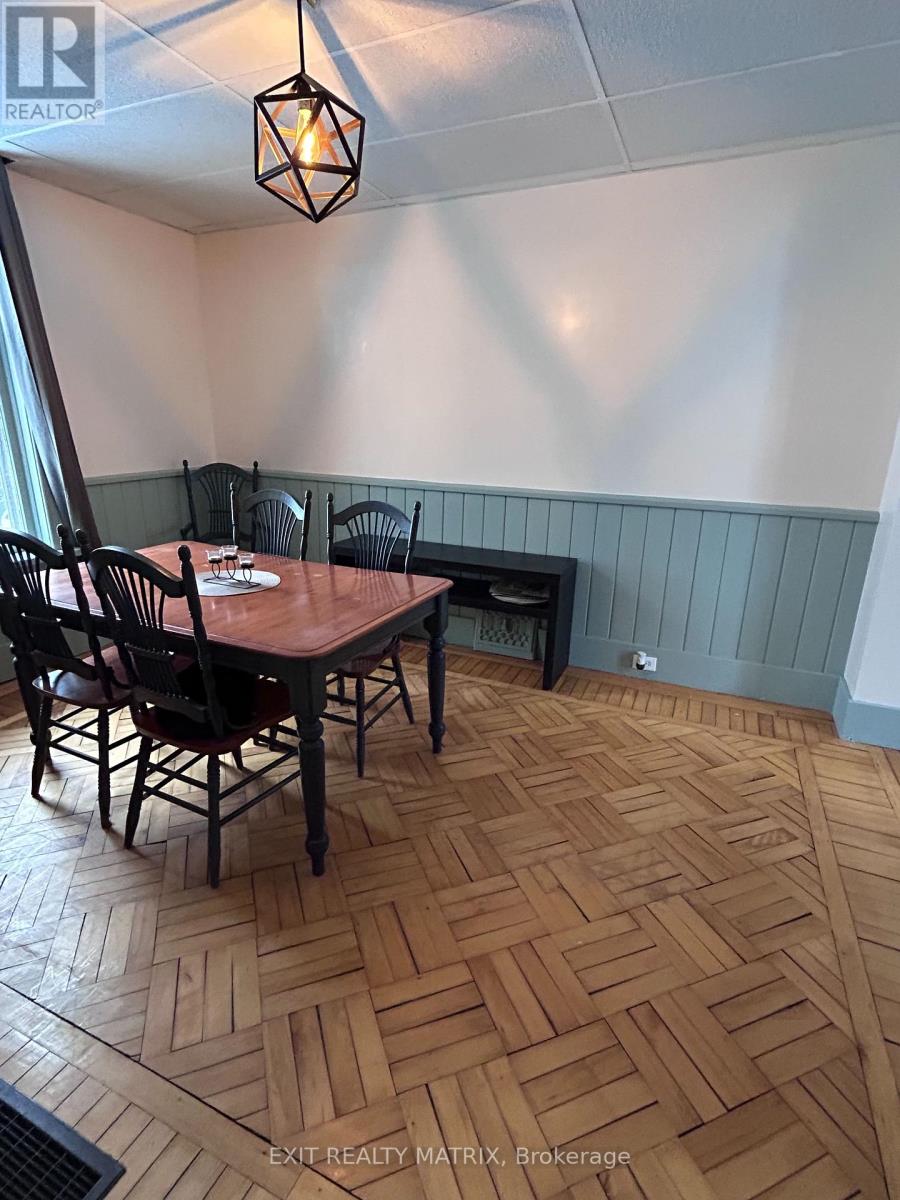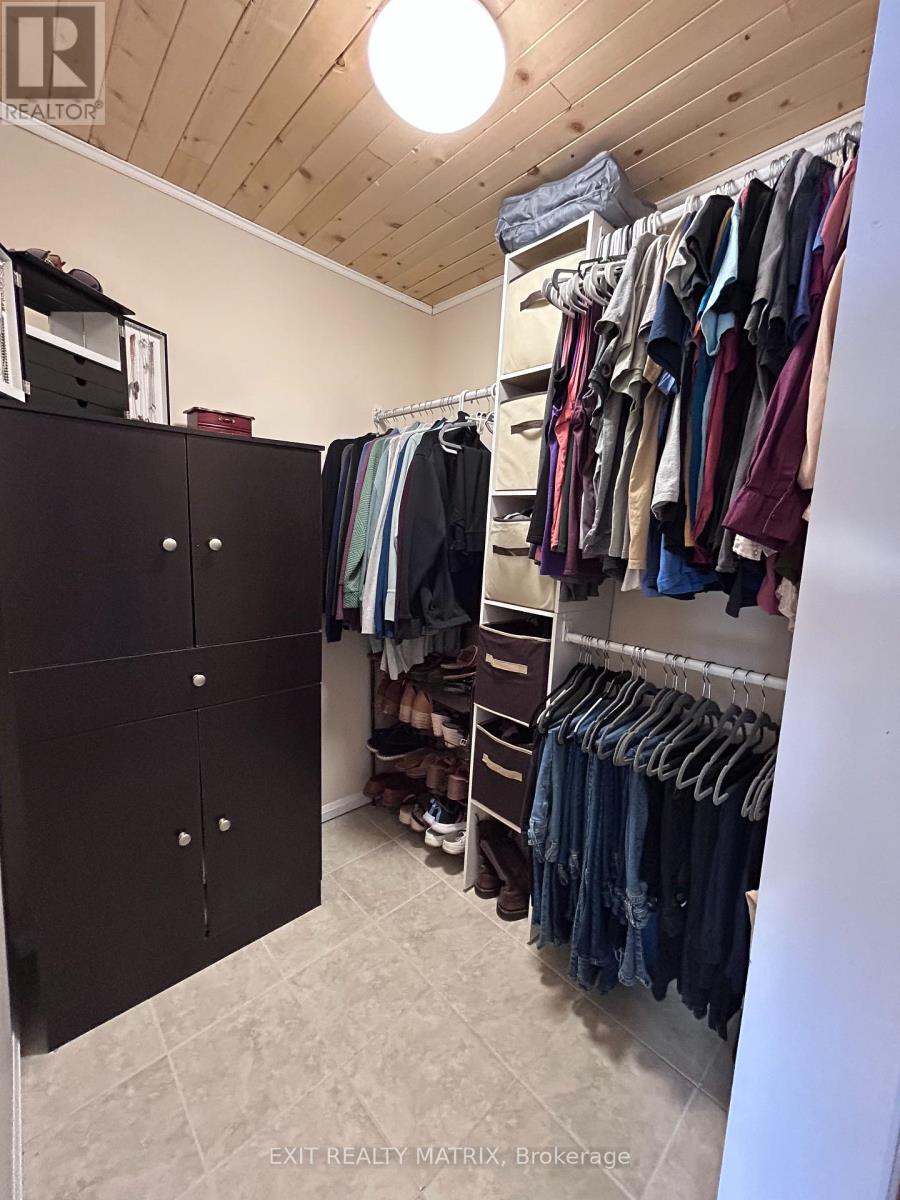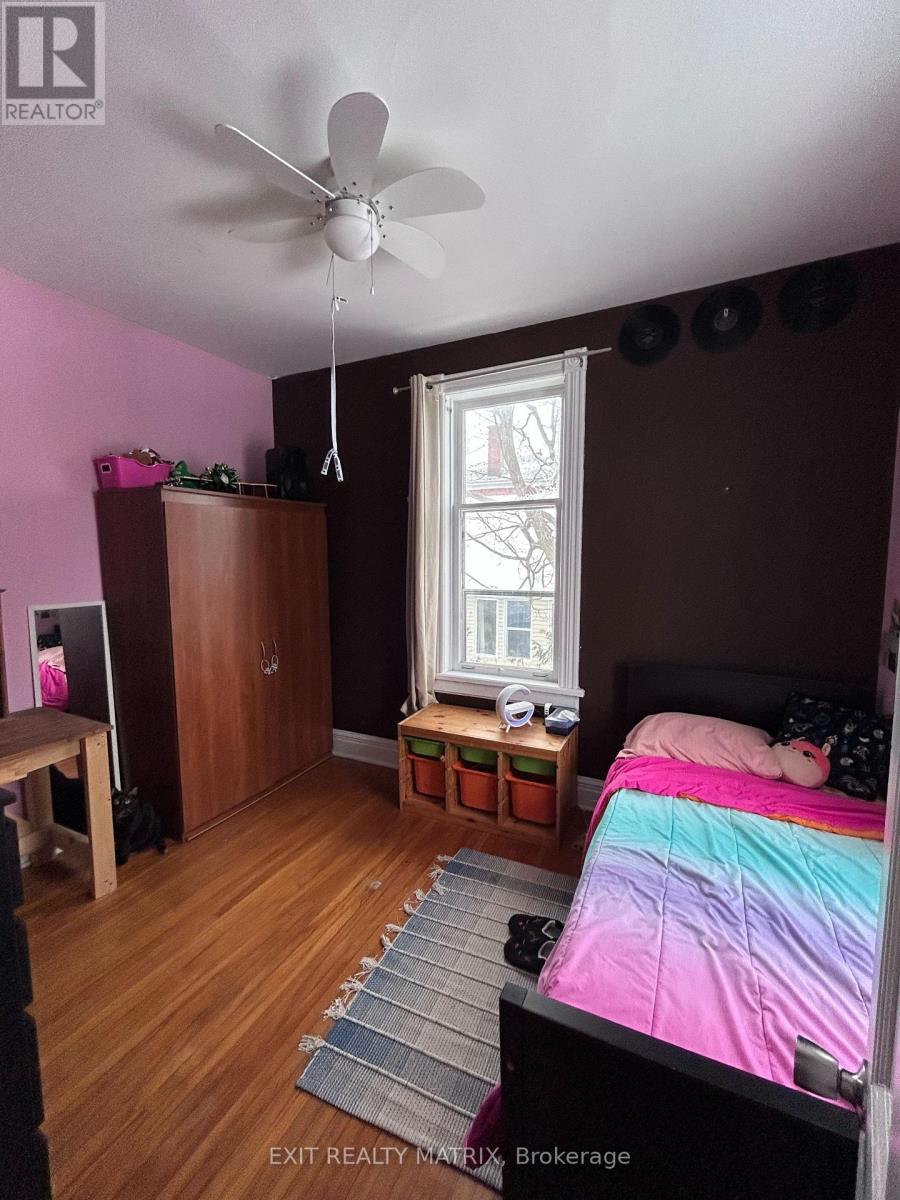118 Centre Street North Glengarry, Ontario K0C 1A0
$415,500
Welcome to 118 Centre Street, a beautifully maintained 2-storey detached Victorian home in the heart of Alexandria, North Glengarry. This character-filled residence offers timeless appeal with modern updates, perfect for families or anyone seeking a peaceful lifestyle.The home sits on a generous-sized corner lot. It features three spacious bedrooms with hardwood floors and 9-ft ceilings and two full four-piece bathrooms, one on each level for added convenience. Access the Master bedroom either through the sun-room/den or through the main bathroom via a cheater sliding barn door. The interior is carpet-free with hardwood and vinyl flooring throughout. The dining room is bright and elegant with wainscoting, while the living room offers access to the back deck. The kitchen is modern, complete with stainless steel appliances, a double sink, and hardwood floors. A sunroom off the kitchen adds extra charm and plenty of customization potential. Parking includes a detached single-car garage and a paved driveway. Recent updates include a metal roof (2022), gas furnace (2020), sewer lateral (2019) and interior and exterior painting (2023-2024). This home combines heritage charm with modern comfort. Located on a quiet street but near key amenities, it is a perfect family home or investment opportunity. Home being sold as is, where is. (id:35492)
Property Details
| MLS® Number | X11907365 |
| Property Type | Single Family |
| Community Name | 719 - Alexandria |
| Amenities Near By | Hospital, Place Of Worship |
| Community Features | School Bus |
| Features | Carpet Free |
| Parking Space Total | 5 |
| Structure | Deck |
Building
| Bathroom Total | 2 |
| Bedrooms Above Ground | 3 |
| Bedrooms Total | 3 |
| Appliances | Water Heater, Dryer, Microwave, Range, Washer |
| Basement Development | Unfinished |
| Basement Type | N/a (unfinished) |
| Construction Style Attachment | Detached |
| Exterior Finish | Aluminum Siding, Vinyl Siding |
| Fixture | Tv Antenna |
| Flooring Type | Hardwood, Vinyl |
| Foundation Type | Stone |
| Heating Fuel | Natural Gas |
| Heating Type | Forced Air |
| Stories Total | 2 |
| Size Interior | 2,000 - 2,500 Ft2 |
| Type | House |
| Utility Water | Municipal Water |
Parking
| Detached Garage |
Land
| Acreage | No |
| Land Amenities | Hospital, Place Of Worship |
| Sewer | Sanitary Sewer |
| Size Depth | 175 Ft |
| Size Frontage | 52 Ft ,6 In |
| Size Irregular | 52.5 X 175 Ft |
| Size Total Text | 52.5 X 175 Ft|under 1/2 Acre |
Rooms
| Level | Type | Length | Width | Dimensions |
|---|---|---|---|---|
| Second Level | Bathroom | 4.27 m | 1.83 m | 4.27 m x 1.83 m |
| Second Level | Den | 3.96 m | 2.74 m | 3.96 m x 2.74 m |
| Second Level | Primary Bedroom | 3.96 m | 3.66 m | 3.96 m x 3.66 m |
| Second Level | Bedroom 2 | 2.74 m | 3.35 m | 2.74 m x 3.35 m |
| Second Level | Bedroom 3 | 3.96 m | 3.05 m | 3.96 m x 3.05 m |
| Main Level | Kitchen | 4.12 m | 4.12 m | 4.12 m x 4.12 m |
| Main Level | Bathroom | 2.44 m | 2.65 m | 2.44 m x 2.65 m |
| Main Level | Dining Room | 4.33 m | 3.11 m | 4.33 m x 3.11 m |
| Main Level | Living Room | 6.71 m | 2.74 m | 6.71 m x 2.74 m |
| Main Level | Mud Room | 2.74 m | 1.83 m | 2.74 m x 1.83 m |
| Main Level | Sunroom | 3.96 m | 2.74 m | 3.96 m x 2.74 m |
| Main Level | Foyer | 2.44 m | 2.13 m | 2.44 m x 2.13 m |
Utilities
| Cable | Available |
| Sewer | Installed |
https://www.realtor.ca/real-estate/27766921/118-centre-street-north-glengarry-719-alexandria
Contact Us
Contact us for more information
Angela Mcgregor
Salesperson
87 John Street
Hawkesbury, Ontario K6A 1Y1
(613) 632-0707
(613) 632-3420

Sarah Bigelow
Salesperson
87 John Street
Hawkesbury, Ontario K6A 1Y1
(613) 632-0707
(613) 632-3420








































