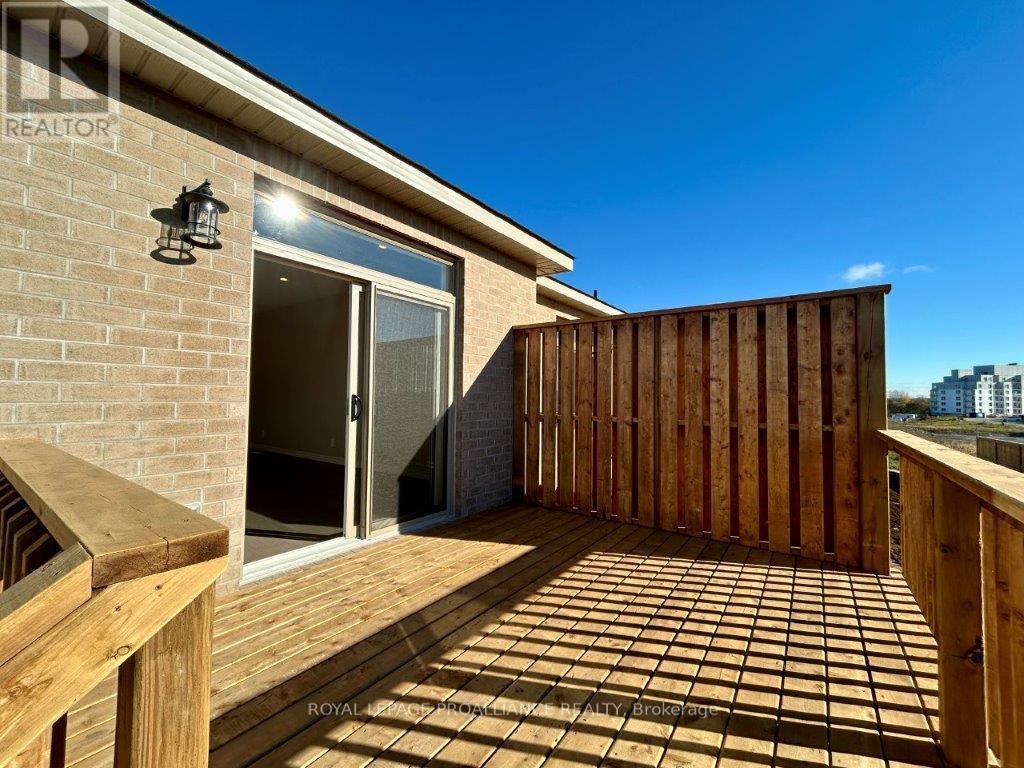118 Athabaska Drive Belleville, Ontario K8N 0V6
$566,400
Welcome to 118 Athabaska Drive! A beautiful brand new end unit bungalow townhome. This home is conveniently located just north of the 401 in Belleville and features a well appointed kitchen complete with stainless steel kitchen appliances, quartz countertops and corner pantry. The great room, located just off the kitchen, looks out to the 12x10 pressure treated wood deck. The bright primary bedroom includes a walk-in closet as well as a 3-piece en-suite bathroom. The main floor is completed with an additional bedroom, main bathroom and a convenient laundry closet. This home also includes an unspoiled basement with basement bathroom rough in and an attached two car garage with inside entry. (id:35492)
Open House
This property has open houses!
1:30 pm
Ends at:3:30 pm
Property Details
| MLS® Number | X11915955 |
| Property Type | Single Family |
| Amenities Near By | Park, Place Of Worship, Schools |
| Community Features | School Bus |
| Equipment Type | Water Heater - Electric |
| Features | Sump Pump |
| Parking Space Total | 6 |
| Rental Equipment Type | Water Heater - Electric |
| Structure | Deck, Porch |
Building
| Bathroom Total | 2 |
| Bedrooms Above Ground | 2 |
| Bedrooms Total | 2 |
| Appliances | Dishwasher, Refrigerator, Stove |
| Architectural Style | Bungalow |
| Basement Development | Unfinished |
| Basement Type | N/a (unfinished) |
| Construction Style Attachment | Attached |
| Cooling Type | Central Air Conditioning |
| Exterior Finish | Brick, Stone |
| Fire Protection | Smoke Detectors |
| Flooring Type | Tile, Hardwood, Carpeted |
| Foundation Type | Poured Concrete |
| Heating Fuel | Natural Gas |
| Heating Type | Forced Air |
| Stories Total | 1 |
| Size Interior | 1,100 - 1,500 Ft2 |
| Type | Row / Townhouse |
| Utility Water | Municipal Water |
Parking
| Attached Garage |
Land
| Acreage | No |
| Land Amenities | Park, Place Of Worship, Schools |
| Sewer | Sanitary Sewer |
| Size Depth | 33.756 M |
| Size Frontage | 9.28 M |
| Size Irregular | 9.3 X 33.8 M |
| Size Total Text | 9.3 X 33.8 M |
Rooms
| Level | Type | Length | Width | Dimensions |
|---|---|---|---|---|
| Main Level | Foyer | 1.42 m | 2.31 m | 1.42 m x 2.31 m |
| Main Level | Laundry Room | 0.91 m | 1.75 m | 0.91 m x 1.75 m |
| Main Level | Bathroom | 1.57 m | 2.56 m | 1.57 m x 2.56 m |
| Main Level | Kitchen | 3.68 m | 3.91 m | 3.68 m x 3.91 m |
| Main Level | Great Room | 6.52 m | 3.91 m | 6.52 m x 3.91 m |
| Main Level | Primary Bedroom | 3.81 m | 3.65 m | 3.81 m x 3.65 m |
| Main Level | Bathroom | 1.57 m | 3.65 m | 1.57 m x 3.65 m |
| Main Level | Bedroom 2 | 3.09 m | 3.65 m | 3.09 m x 3.65 m |
Utilities
| Cable | Available |
| Sewer | Installed |
https://www.realtor.ca/real-estate/27785553/118-athabaska-drive-belleville
Contact Us
Contact us for more information
Deanna Jean Hall
Salesperson
357 Front St Unit B
Belleville, Ontario K8N 2Z9
(613) 966-6060
(613) 966-2904


















