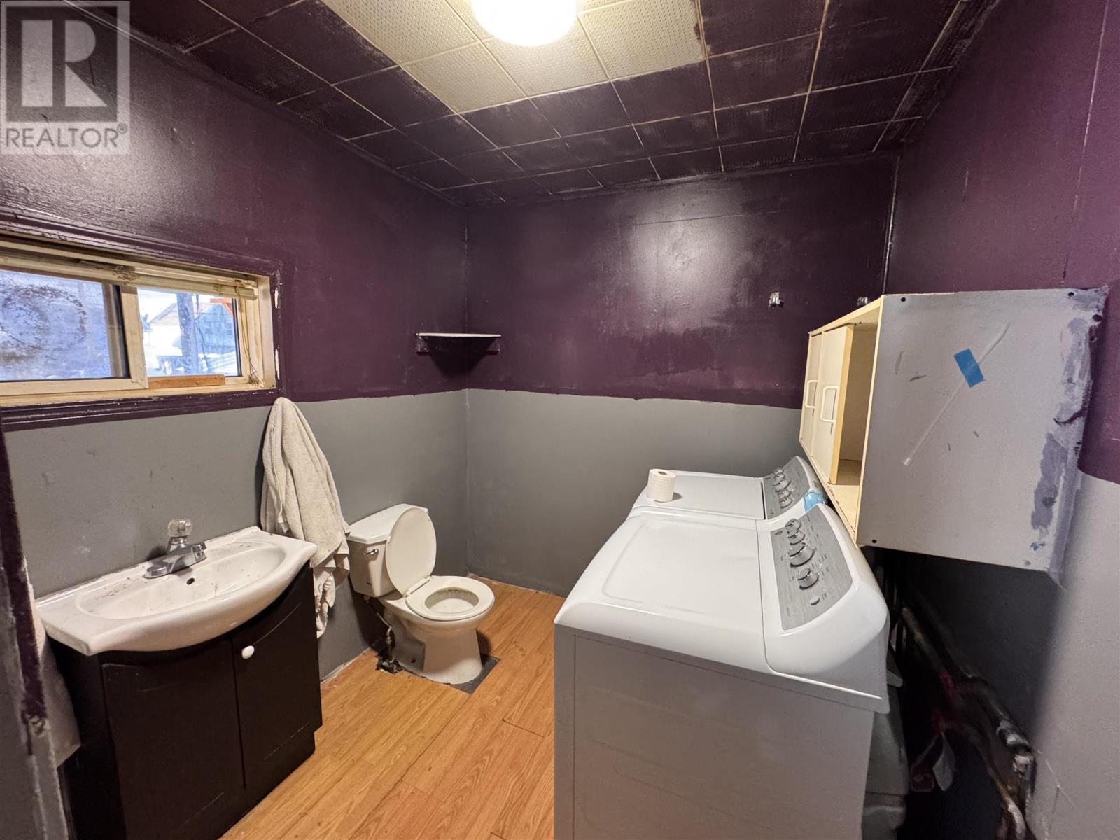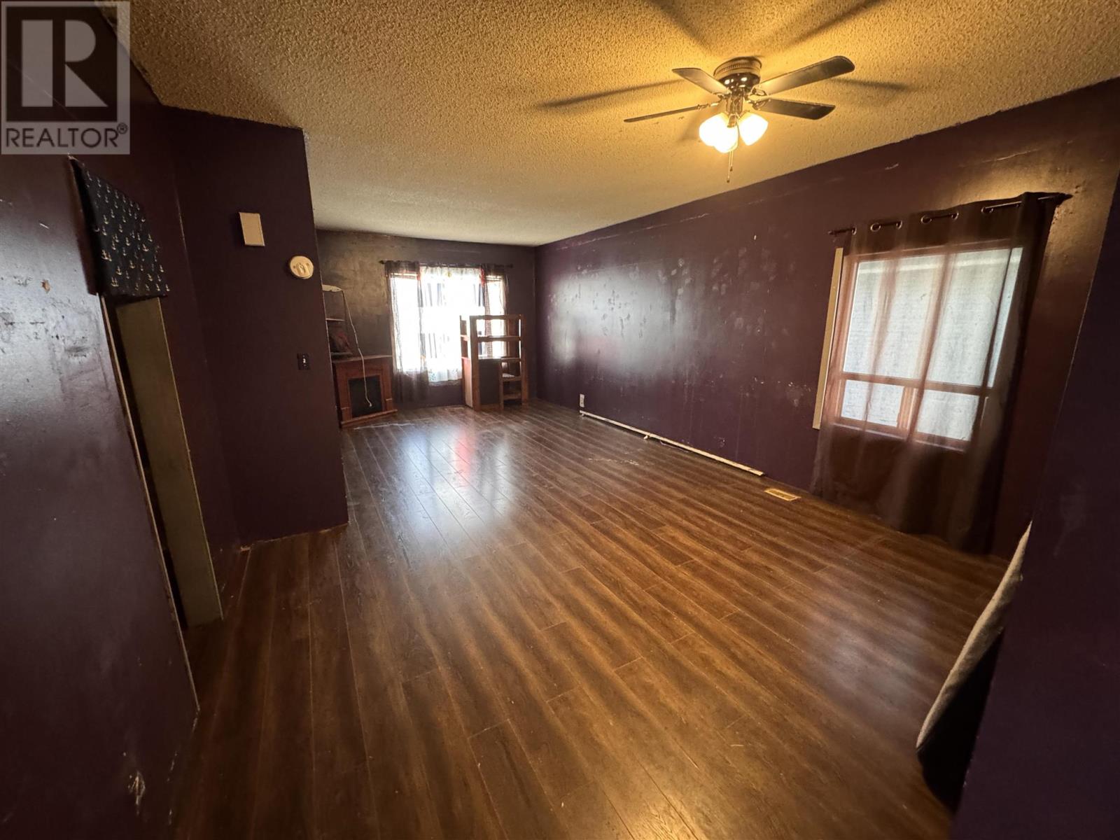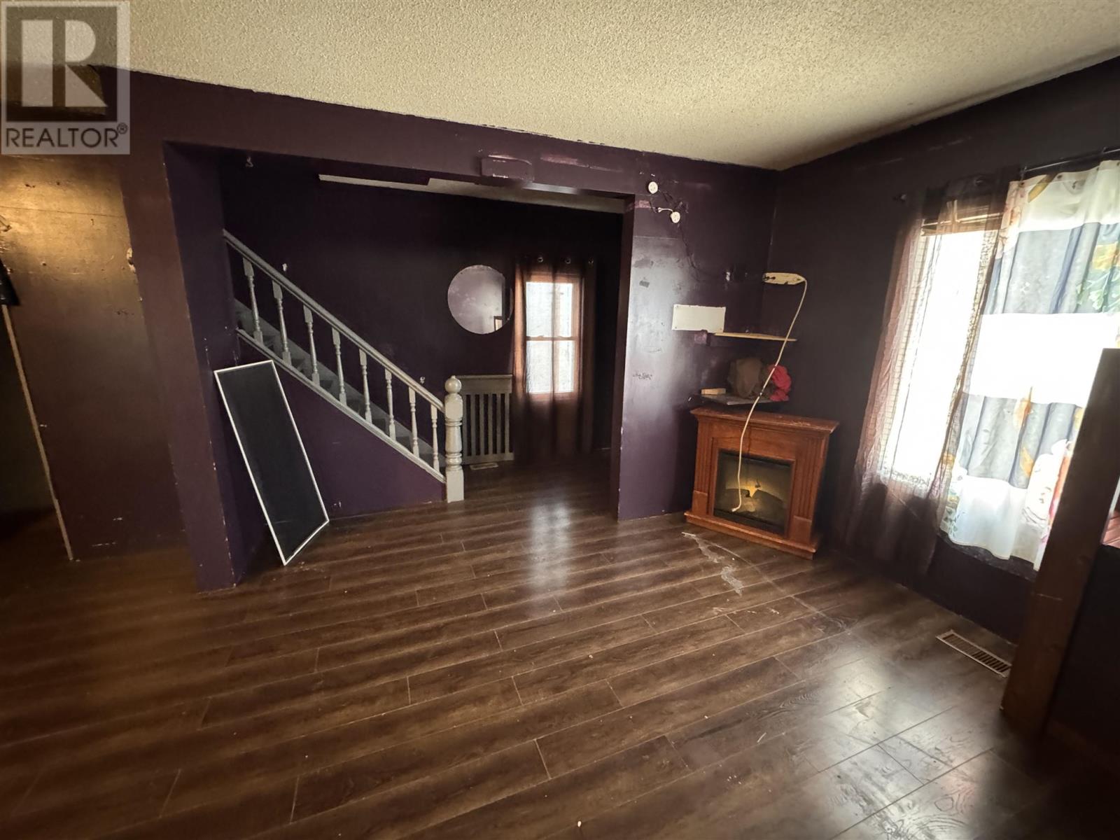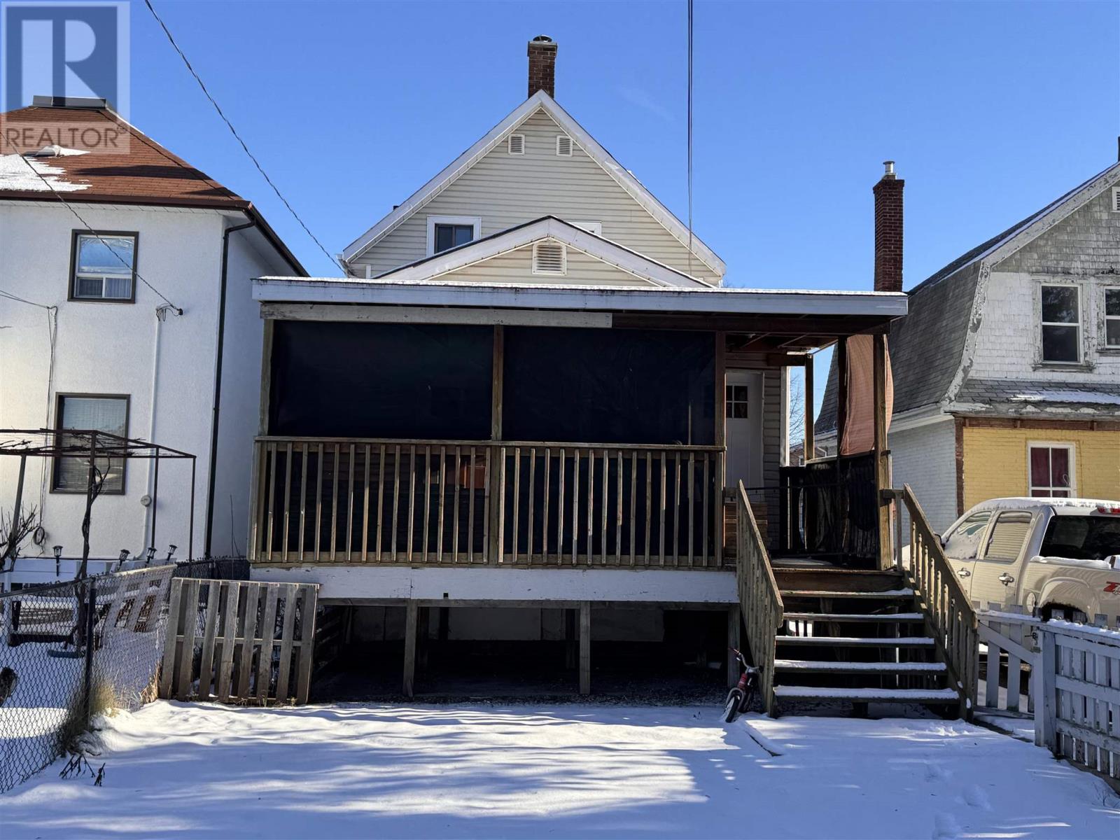117 Harold St. S. Thunder Bay, Ontario P7E 1K5
$169,900
Discover the charm and potential of this spacious 2+1 bedroom, 1.5-Storey home located in the highly desirable McKellar Park subdistrict of Thunder Bay, ON. This well-appointed home offers a welcoming living and dining room combination, a large eat-in kitchen perfect for gatherings, and the convenience of main-floor laundry. With 2.5 bathrooms and a spacious rec room complete with cabinets and a sink, there’s plenty of space to suit your family’s needs or attract tenants for an investment property. The home features a tiered, covered deck for year-round enjoyment, a paved two-car-wide driveway leading to a large shed, and a fully fenced yard landscaped with mature trees and shrubs, offering privacy and charm. Updates like newer windows and a high-efficiency gas furnace add to its appeal. Located close to all amenities and the new courthouse, this property boasts a fantastic location. Whether you’re a first-time buyer, investor, or looking for a forever home, this property presents a great opportunity at an unbeatable price. Contact me or your agent today to arrange a private viewing! (id:35492)
Property Details
| MLS® Number | TB243685 |
| Property Type | Single Family |
| Community Name | Thunder Bay |
| Communication Type | High Speed Internet |
| Community Features | Bus Route |
| Features | Paved Driveway |
| Storage Type | Storage Shed |
| Structure | Deck, Shed |
Building
| Bathroom Total | 3 |
| Bedrooms Above Ground | 2 |
| Bedrooms Below Ground | 1 |
| Bedrooms Total | 3 |
| Basement Development | Partially Finished |
| Basement Type | Full (partially Finished) |
| Constructed Date | 1905 |
| Construction Style Attachment | Detached |
| Exterior Finish | Aluminum Siding, Metal |
| Foundation Type | Poured Concrete |
| Half Bath Total | 1 |
| Heating Fuel | Natural Gas |
| Heating Type | Forced Air |
| Stories Total | 2 |
| Size Interior | 1300 Sqft |
| Utility Water | Municipal Water |
Parking
| No Garage |
Land
| Acreage | No |
| Fence Type | Fenced Yard |
| Sewer | Sanitary Sewer |
| Size Frontage | 33.0000 |
| Size Total Text | Under 1/2 Acre |
Rooms
| Level | Type | Length | Width | Dimensions |
|---|---|---|---|---|
| Second Level | Primary Bedroom | 14.40 x 10.20 | ||
| Second Level | Bedroom | 13.80 x 10.80 | ||
| Second Level | Bathroom | 4-PC | ||
| Basement | Bedroom | 9.60 x 8.90 | ||
| Basement | Bathroom | 3-PC | ||
| Basement | Recreation Room | 15.00 x 14.00 | ||
| Main Level | Living Room | 25.00 x 14.00 | ||
| Main Level | Kitchen | 17.40 x 11.70 | ||
| Main Level | Bathroom | 2-PC |
Utilities
| Cable | Available |
| Electricity | Available |
| Natural Gas | Available |
| Telephone | Available |
https://www.realtor.ca/real-estate/27718038/117-harold-st-s-thunder-bay-thunder-bay
Interested?
Contact us for more information

Johnny Avella
Salesperson

1141 Barton St
Thunder Bay, Ontario P7B 5N3
(807) 623-5011
(807) 623-3056
WWW.ROYALLEPAGETHUNDERBAY.COM



































