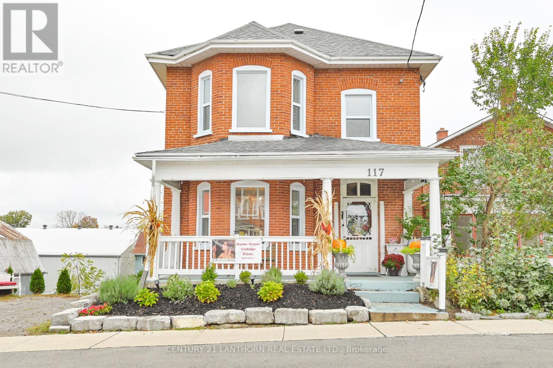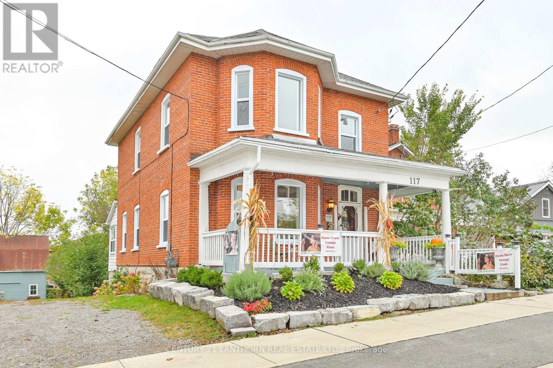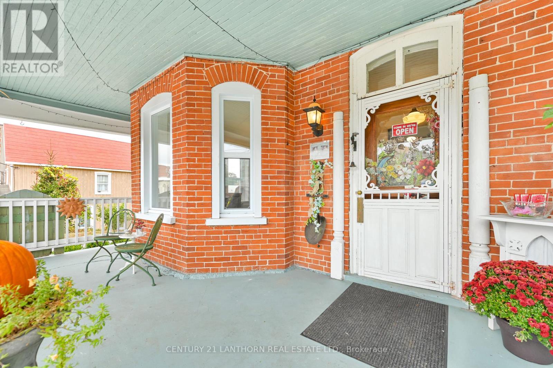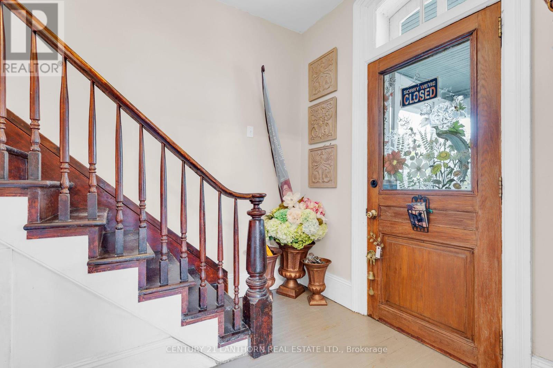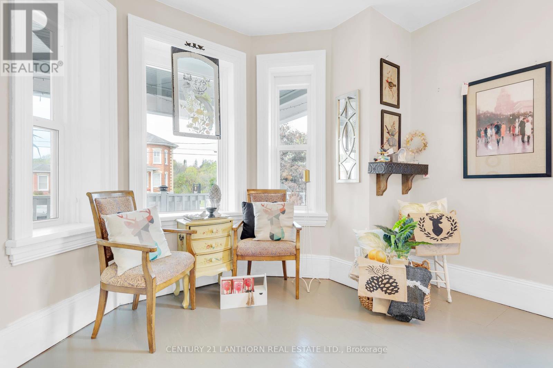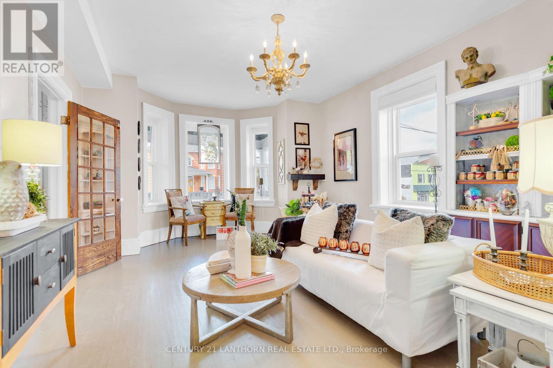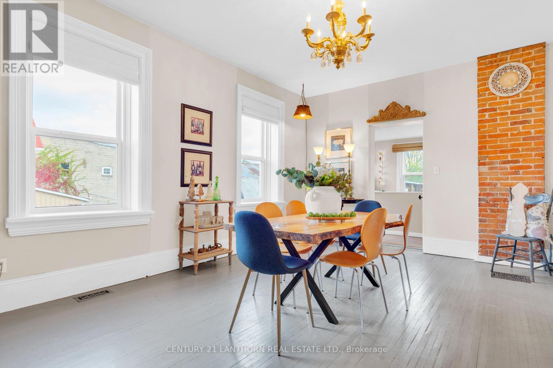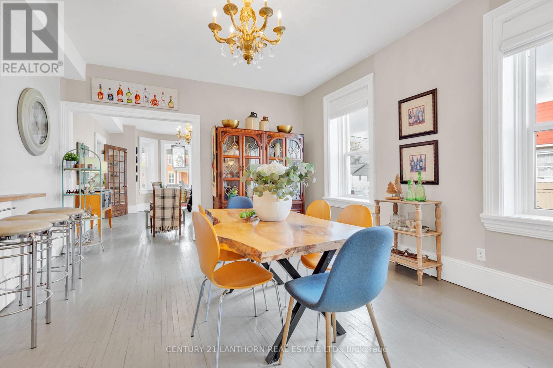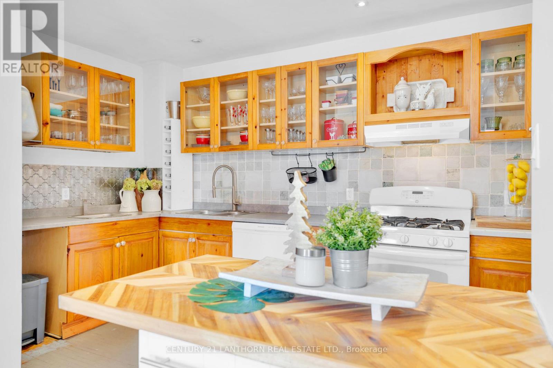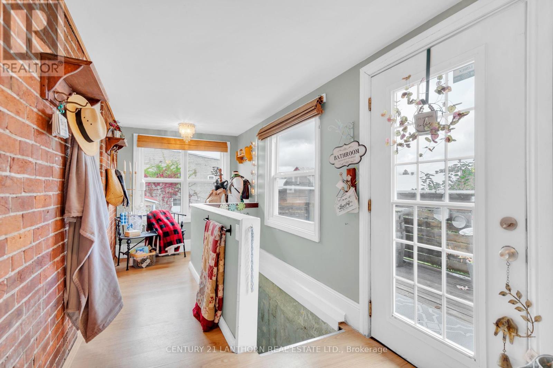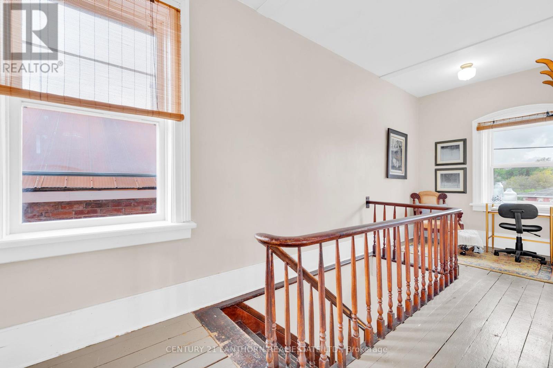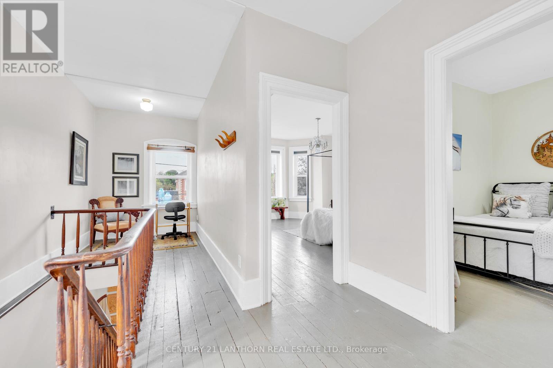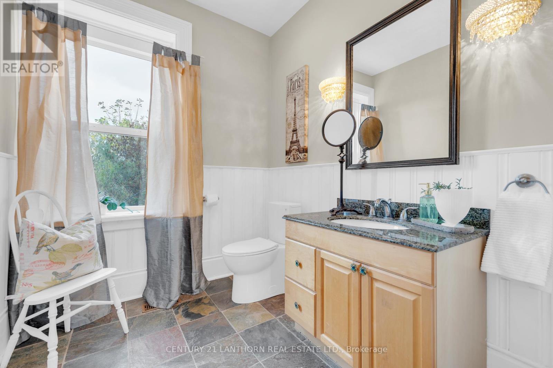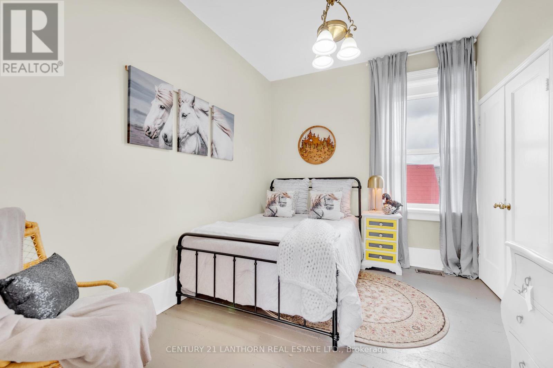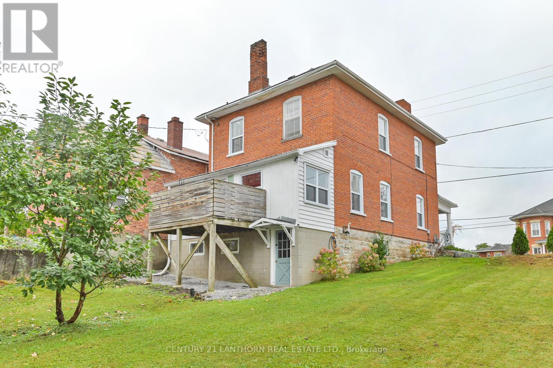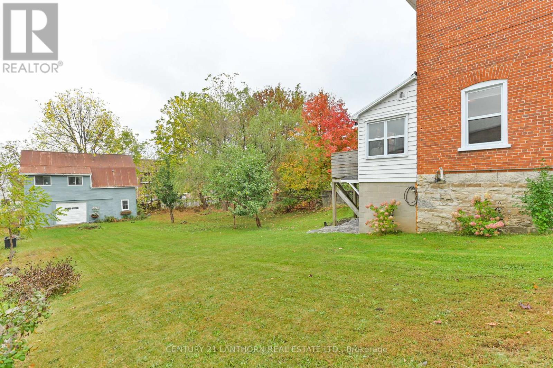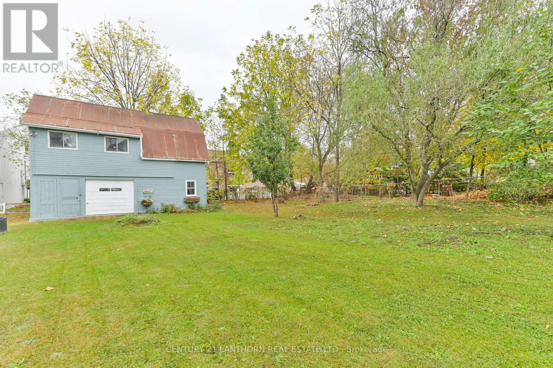117 Durham Street S Madoc, Ontario K0K 2K0
$529,900
Anybody want to work from home? Check out this brick Century home in the heart of Madoc Village with commercial zoning that would allow you to run your own business without putting your coat on!! Currently home to The Emerald Earring and selling gently used home decor. Or use for residential, and with all the recent renovations, it's move in ready! Lots of character remains with the original staircase and railing, trim plus flooring. The big 3 are already done with a new gas furnace, new shingles, new windows, plus a renovated kitchen. 3 bedrooms on 2nd level plus a spacious 4 pc bath. Inviting front porch a great spot to relax, or slip out to your own private deck overlooking back yard. Need some storage? Check out the 2 story barn with hydro, with endless possibilities. Lots of recent landscaping plus a driveway for 3 vehicles, plus street parking. Located a stone's throw from downtown for all amenities, along the Hwy 62 corridor between Ottawa and Toronto. Come for a look-see! (id:35492)
Property Details
| MLS® Number | X8039762 |
| Property Type | Single Family |
| Amenities Near By | Schools, Place Of Worship, Park |
| Parking Space Total | 3 |
Building
| Bathroom Total | 2 |
| Bedrooms Above Ground | 3 |
| Bedrooms Total | 3 |
| Appliances | Dishwasher, Refrigerator, Stove, Washer, Window Coverings |
| Basement Development | Unfinished |
| Basement Type | Full (unfinished) |
| Construction Style Attachment | Detached |
| Exterior Finish | Brick |
| Heating Fuel | Natural Gas |
| Heating Type | Forced Air |
| Stories Total | 2 |
| Type | House |
| Utility Water | Municipal Water |
Land
| Acreage | No |
| Land Amenities | Schools, Place Of Worship, Park |
| Sewer | Sanitary Sewer |
| Size Irregular | 66 X 165 Ft |
| Size Total Text | 66 X 165 Ft|under 1/2 Acre |
Rooms
| Level | Type | Length | Width | Dimensions |
|---|---|---|---|---|
| Second Level | Bedroom | 4.41 m | 3.19 m | 4.41 m x 3.19 m |
| Second Level | Bedroom 2 | 3.37 m | 2.73 m | 3.37 m x 2.73 m |
| Second Level | Primary Bedroom | 4.61 m | 4.86 m | 4.61 m x 4.86 m |
| Second Level | Bathroom | 2.07 m | 4.02 m | 2.07 m x 4.02 m |
| Basement | Utility Room | 4.7 m | 4.78 m | 4.7 m x 4.78 m |
| Main Level | Living Room | 4.16 m | 5.66 m | 4.16 m x 5.66 m |
| Main Level | Dining Room | 4.04 m | 5.32 m | 4.04 m x 5.32 m |
| Main Level | Kitchen | 2.51 m | 6.01 m | 2.51 m x 6.01 m |
| Main Level | Mud Room | 5.7 m | 2.26 m | 5.7 m x 2.26 m |
| Main Level | Bathroom | 1.34 m | 2.02 m | 1.34 m x 2.02 m |
| Main Level | Foyer | 2.32 m | 3.93 m | 2.32 m x 3.93 m |
Utilities
| Sewer | Installed |
| Cable | Available |
https://www.realtor.ca/real-estate/26473680/117-durham-street-s-madoc
Interested?
Contact us for more information

Steve Bancroft
Broker

(613) 473-1238
(613) 473-4996
https://c21lanthorn.ca/madoc-office

