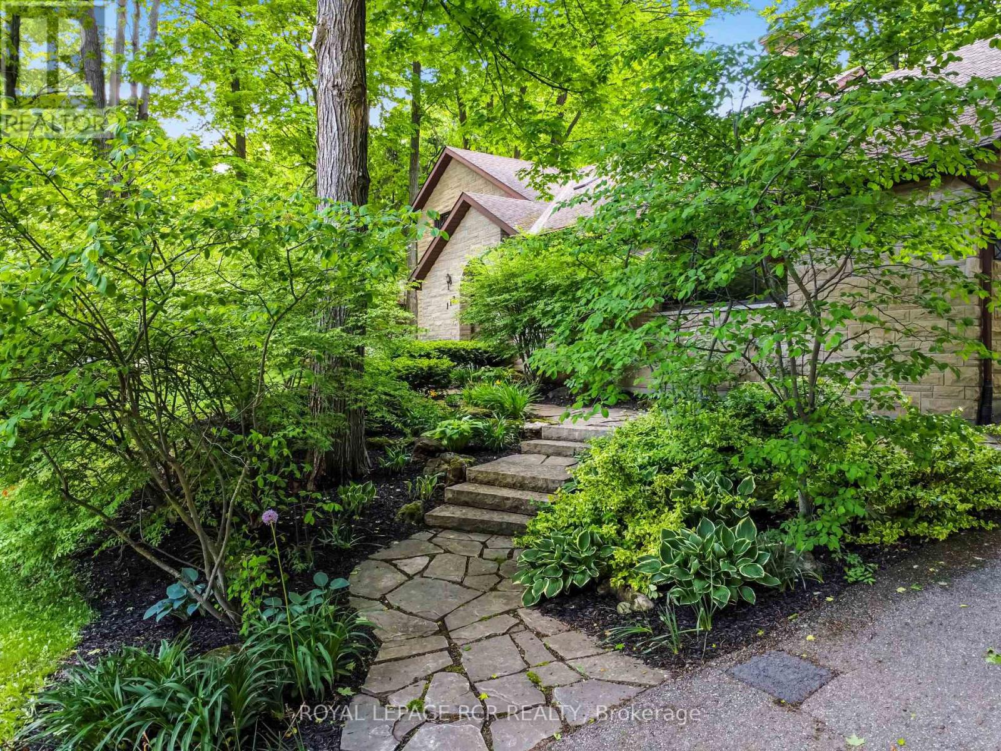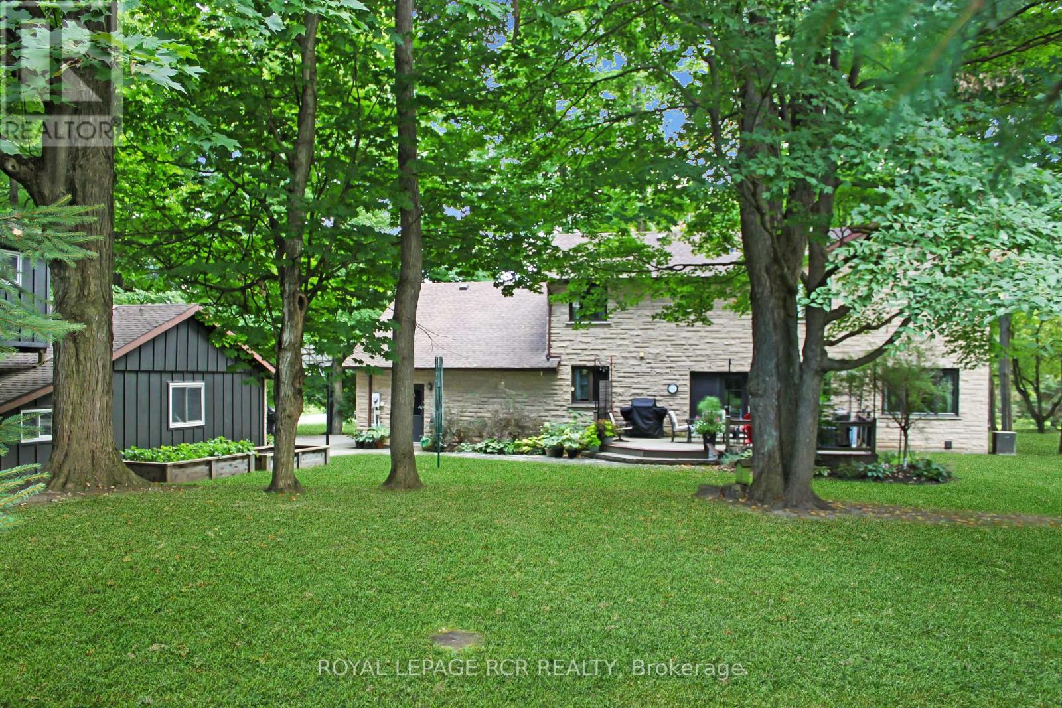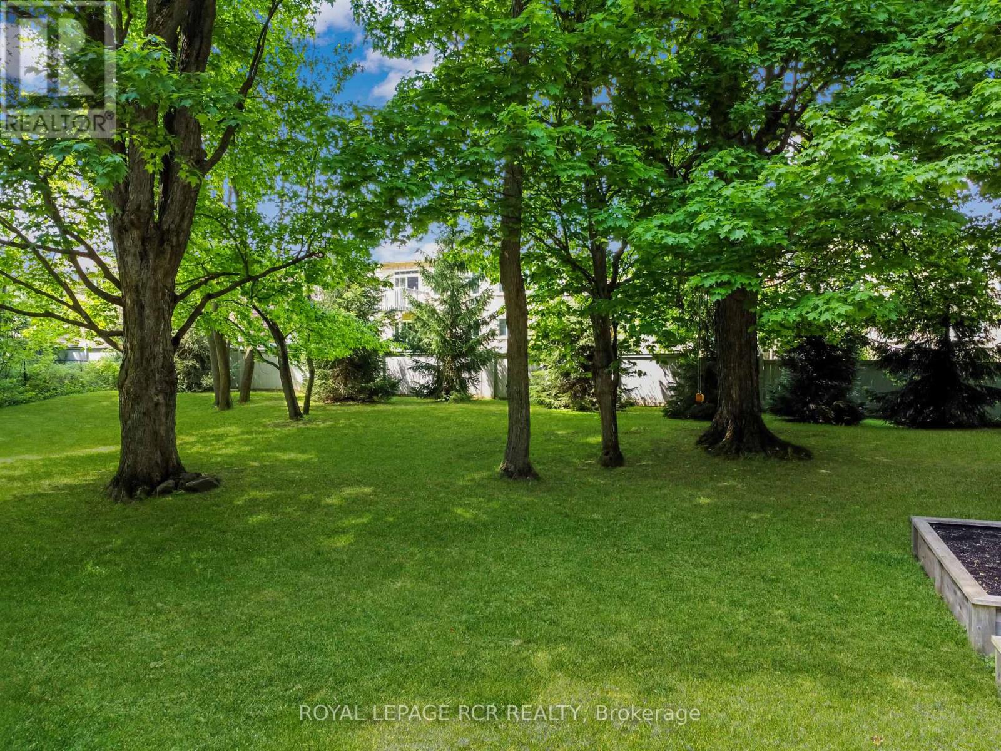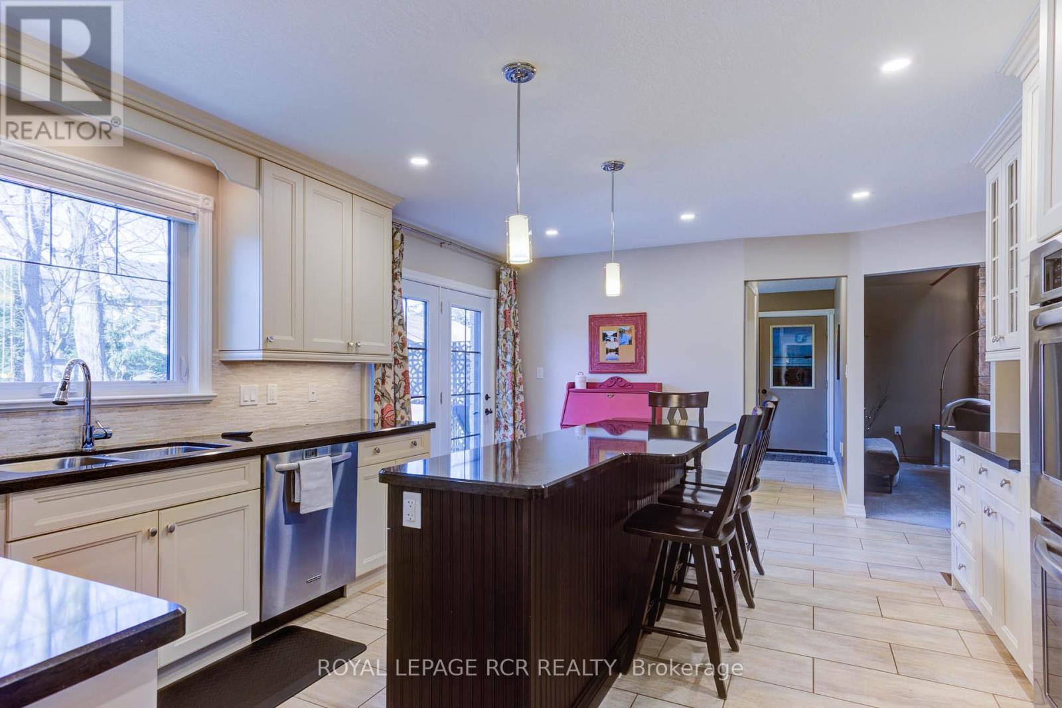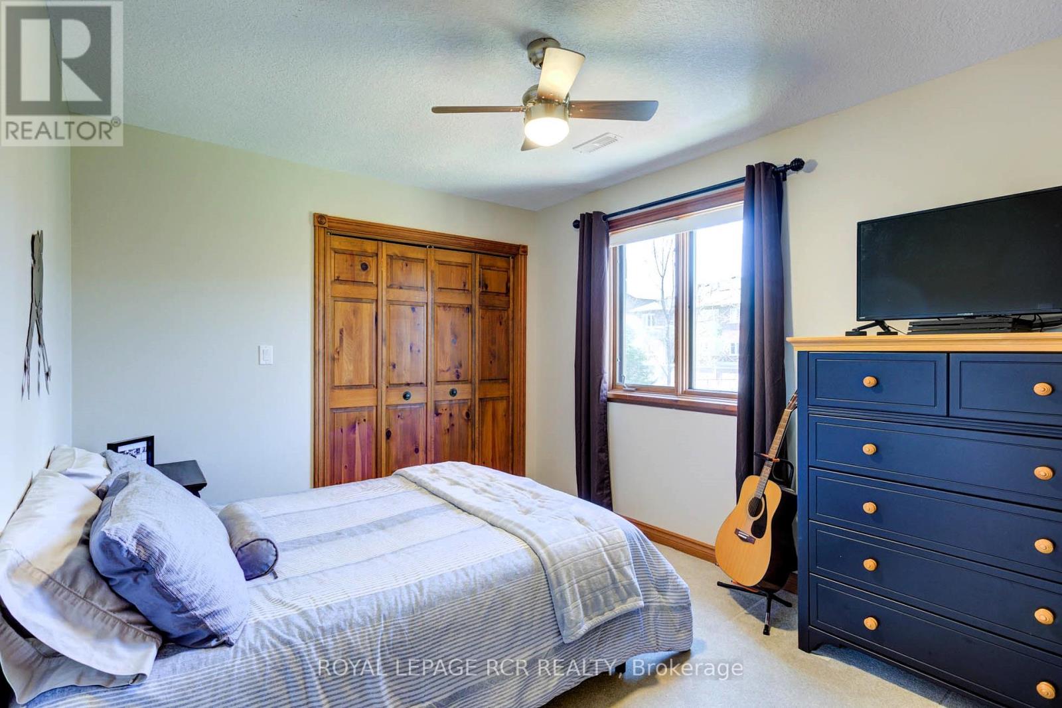117 Birch Grove Shelburne, Ontario L9V 2W3
$1,355,000
Welcome to this magnificent custom-built 3,500 sq ft (finished) stone home, perfectly situated on a private 0.6-acre lot with 151 feet of frontage in Shelburne's most desirable neighborhood. This two-storey residence offers 3 bedrooms, 4 bathrooms, and a fully finished basement, making it a must-see for families looking for both luxury and comfort. The main floor boasts an updated custom kitchen with quartz countertops, plenty of cabinetry, a breakfast bar, and top-tier stainless steel appliances, including a double wall oven and induction cooktop. From the kitchen, step out to a large composite deck, perfect for outdoor entertaining and relaxation. The family room features a soaring cathedral ceiling and a stunning floor-to-ceiling stone fireplace, which houses a Napoleon gas stove, creating a warm and welcoming space. The grand entryway, crafted from stone, opens into a spacious foyer with a walk-in coat closet and an elegant circular oak staircase, illuminated by a skylight. Upstairs, the primary bedroom includes an oversized walk-through closet that leads to a newly renovated 3-piece ensuite. High-quality finishes can be found throughout, including oak and pine doors, trim, and casing, along with a mix of hardwood, porcelain flooring, and plush broadloom. The finished basement is versatile, featuring a recreation room with a gas fireplace, an exercise room, additional storage, a 3-piece bathroom, and a utility/laundry area. There's also potential to add a fourth bedroom on this level. The double oversized attached garage offers convenient access from both the mudroom and the lower level. Outside, the expansive backyard is an entertainer's paradise, with a large composite deck, a cozy firepit area, a detached garage/workshop, a children's play fort, and beautifully landscaped gardens surrounded by mature sugar maple trees. **** EXTRAS **** Gas line to BBQ. A short walk to Rec/Community Centre, Splash Park, Schools, Downtown etc. An easy 50 Minute commute to North Brampton, 20 mins to Orangeville, 45 mins to Collingwood. (id:35492)
Property Details
| MLS® Number | X9294180 |
| Property Type | Single Family |
| Community Name | Shelburne |
| Amenities Near By | Park, Schools |
| Community Features | Community Centre |
| Equipment Type | Water Heater |
| Features | Cul-de-sac, Wooded Area, Sloping |
| Parking Space Total | 10 |
| Rental Equipment Type | Water Heater |
| Structure | Deck, Patio(s), Drive Shed |
Building
| Bathroom Total | 4 |
| Bedrooms Above Ground | 3 |
| Bedrooms Total | 3 |
| Amenities | Fireplace(s) |
| Appliances | Oven - Built-in, Water Heater, Water Softener, Water Purifier, Water Treatment, Central Vacuum, Dryer, Oven, Refrigerator, Washer, Window Coverings |
| Basement Development | Finished |
| Basement Type | Full (finished) |
| Construction Style Attachment | Detached |
| Cooling Type | Central Air Conditioning |
| Exterior Finish | Stone |
| Fire Protection | Smoke Detectors |
| Fireplace Present | Yes |
| Fireplace Total | 2 |
| Fireplace Type | Free Standing Metal |
| Flooring Type | Porcelain Tile, Carpeted, Hardwood |
| Foundation Type | Block |
| Half Bath Total | 1 |
| Heating Fuel | Natural Gas |
| Heating Type | Forced Air |
| Stories Total | 2 |
| Size Interior | 2,000 - 2,500 Ft2 |
| Type | House |
| Utility Water | Municipal Water |
Parking
| Attached Garage |
Land
| Acreage | No |
| Land Amenities | Park, Schools |
| Landscape Features | Landscaped |
| Sewer | Septic System |
| Size Depth | 177 Ft ,9 In |
| Size Frontage | 151 Ft ,2 In |
| Size Irregular | 151.2 X 177.8 Ft ; .6 Acres. (2) Pins & (2) Arns |
| Size Total Text | 151.2 X 177.8 Ft ; .6 Acres. (2) Pins & (2) Arns|1/2 - 1.99 Acres |
Rooms
| Level | Type | Length | Width | Dimensions |
|---|---|---|---|---|
| Second Level | Primary Bedroom | 5.46 m | 3.49 m | 5.46 m x 3.49 m |
| Second Level | Bedroom 2 | 3.91 m | 4.07 m | 3.91 m x 4.07 m |
| Second Level | Bedroom 3 | 3.73 m | 2.92 m | 3.73 m x 2.92 m |
| Lower Level | Laundry Room | 8.55 m | 3.94 m | 8.55 m x 3.94 m |
| Lower Level | Recreational, Games Room | 4.07 m | 3.91 m | 4.07 m x 3.91 m |
| Lower Level | Exercise Room | 6.44 m | 3 m | 6.44 m x 3 m |
| Main Level | Kitchen | 4.09 m | 5.85 m | 4.09 m x 5.85 m |
| Main Level | Mud Room | 4.05 m | 3.14 m | 4.05 m x 3.14 m |
| Main Level | Family Room | 6.11 m | 4.54 m | 6.11 m x 4.54 m |
| Main Level | Living Room | 3.44 m | 5.47 m | 3.44 m x 5.47 m |
| Main Level | Dining Room | 4.07 m | 3.33 m | 4.07 m x 3.33 m |
| Main Level | Foyer | 3.43 m | 3.37 m | 3.43 m x 3.37 m |
Utilities
| Cable | Installed |
https://www.realtor.ca/real-estate/27351755/117-birch-grove-shelburne-shelburne
Contact Us
Contact us for more information

Bryan Graham
Salesperson
(800) 360-5821
www.teamgraham.ca
www.facebook.com/grahamproperties.ca
126 Main Street East
Shelburne, Ontario L9V 3K5
(800) 360-5821
(519) 925-6160








