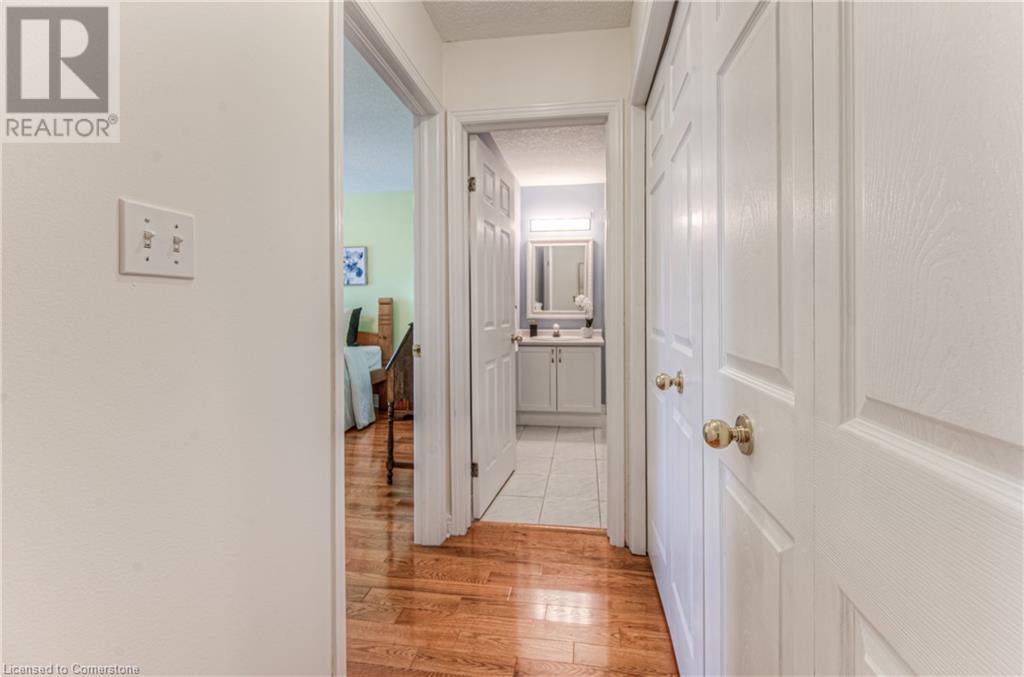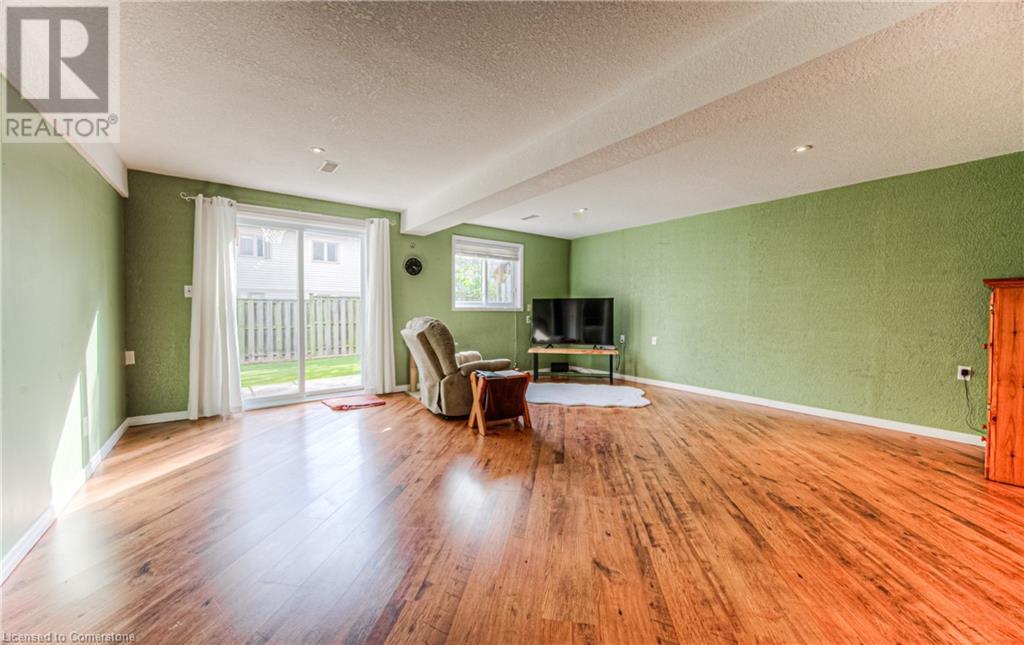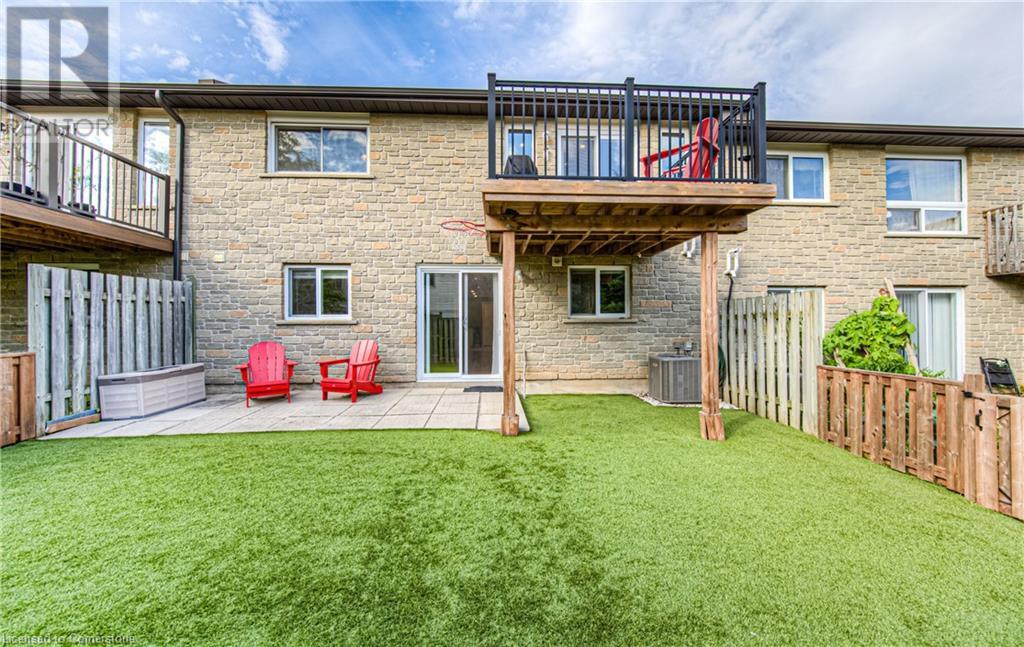117 Bankside Drive Kitchener, Ontario N2N 3G1
$589,900
Open House Sunday Sept 22 from 2-4! This charming freehold bungalow townhome (No condo Fees) is rare to find and offers a blend of comfort and modern living, featuring a single garage for convenience. The main floor boasts two spacious bedrooms, including an ensuite that features a stunning clawfoot tub. With a total of 2.5 baths you'll have plenty of space for family and guests! The open concept design is enhanced by vaulted ceilings, creating an airy atmosphere in the living and dining area. The kitchen flows seamlessly into the living space, perfect for entertaining. The lower level walkout basement includes an additional bedroom, bathroom and kitchen cabinets making this a versatile space for guests or family members. Furnace and ac were replaced 1 year ago.Another bonus for this home is the no maintenance front yard which is a nicely designed hardscape and the backyard grass has been replaced with artificial grass and is fully fenced. Located close to shopping mall, transit and schools, this townhome combines convenience with a stylish lifestyle! (id:35492)
Open House
This property has open houses!
2:00 pm
Ends at:4:00 pm
Property Details
| MLS® Number | 40649103 |
| Property Type | Single Family |
| Amenities Near By | Park, Place Of Worship, Playground, Schools, Shopping |
| Community Features | Community Centre |
| Equipment Type | Water Heater |
| Features | Paved Driveway, Automatic Garage Door Opener |
| Parking Space Total | 2 |
| Rental Equipment Type | Water Heater |
Building
| Bathroom Total | 3 |
| Bedrooms Above Ground | 2 |
| Bedrooms Below Ground | 1 |
| Bedrooms Total | 3 |
| Appliances | Dishwasher, Dryer, Stove, Water Softener, Washer, Hood Fan, Garage Door Opener |
| Architectural Style | Bungalow |
| Basement Development | Finished |
| Basement Type | Full (finished) |
| Constructed Date | 2003 |
| Construction Style Attachment | Attached |
| Cooling Type | Central Air Conditioning |
| Exterior Finish | Brick |
| Foundation Type | Poured Concrete |
| Heating Fuel | Natural Gas |
| Heating Type | Forced Air |
| Stories Total | 1 |
| Size Interior | 2533 Sqft |
| Type | Row / Townhouse |
| Utility Water | Municipal Water |
Parking
| Attached Garage |
Land
| Access Type | Road Access |
| Acreage | No |
| Fence Type | Fence |
| Land Amenities | Park, Place Of Worship, Playground, Schools, Shopping |
| Landscape Features | Landscaped |
| Sewer | Municipal Sewage System |
| Size Depth | 100 Ft |
| Size Frontage | 30 Ft |
| Size Total Text | Under 1/2 Acre |
| Zoning Description | R6 |
Rooms
| Level | Type | Length | Width | Dimensions |
|---|---|---|---|---|
| Basement | Den | 9'8'' x 8'7'' | ||
| Basement | 4pc Bathroom | Measurements not available | ||
| Basement | Utility Room | Measurements not available | ||
| Basement | Kitchen | 17'11'' x 20'1'' | ||
| Basement | Bedroom | 9'4'' x 12'7'' | ||
| Basement | Recreation Room | 18'6'' x 25'0'' | ||
| Main Level | Bedroom | 10'11'' x 12'6'' | ||
| Main Level | Full Bathroom | Measurements not available | ||
| Main Level | Primary Bedroom | 12'5'' x 17'0'' | ||
| Main Level | Eat In Kitchen | 11'8'' x 10'7'' | ||
| Main Level | 3pc Bathroom | Measurements not available | ||
| Main Level | Great Room | 16'1'' x 17'9'' |
Utilities
| Natural Gas | Available |
https://www.realtor.ca/real-estate/27451805/117-bankside-drive-kitchener
Interested?
Contact us for more information

Freda Gilmour
Salesperson
(519) 885-4914

83 Erb St.w.
Waterloo, Ontario N2L 6C2
(519) 885-0200
(519) 885-4914
www.remaxtwincity.com





















































