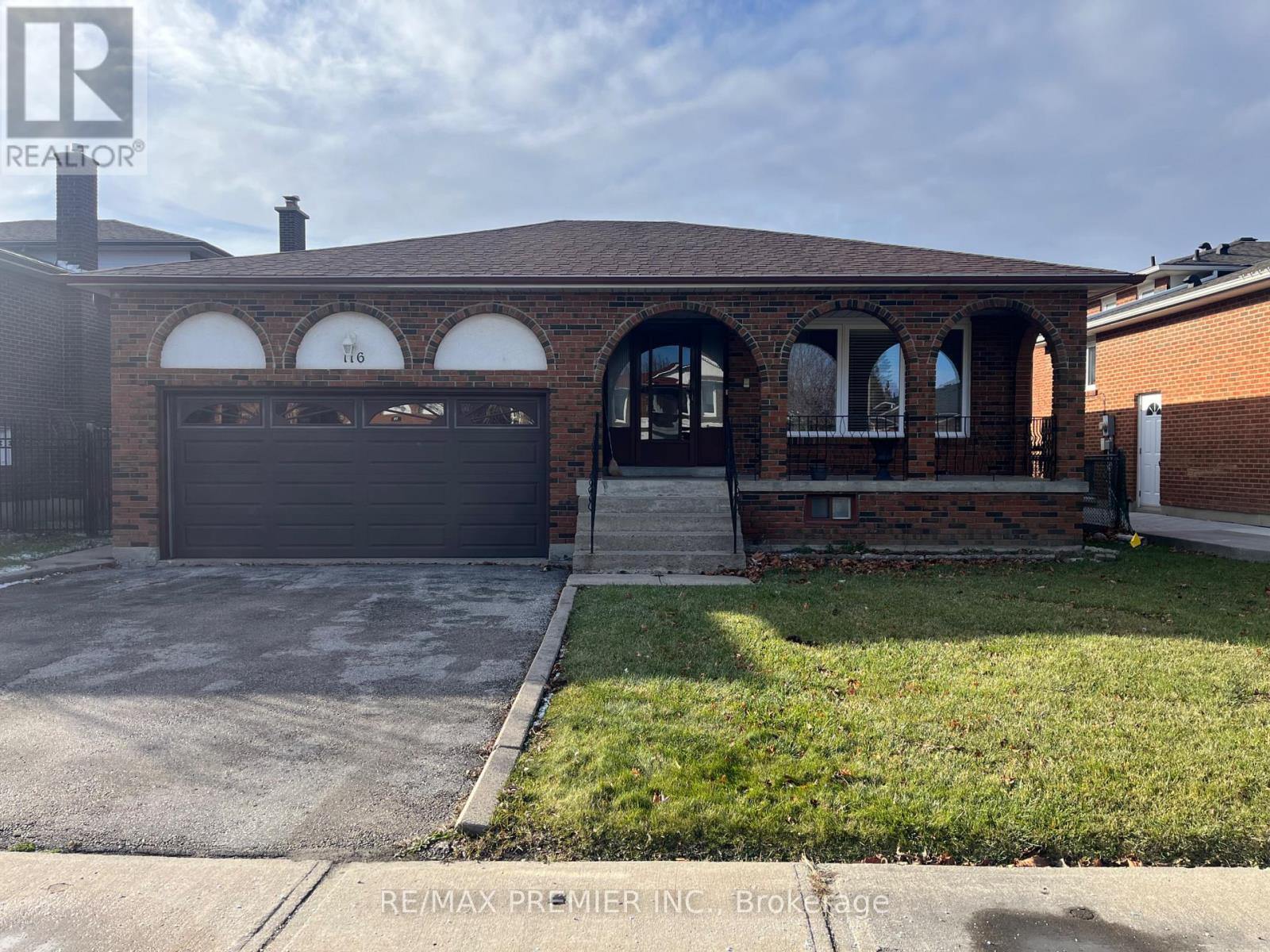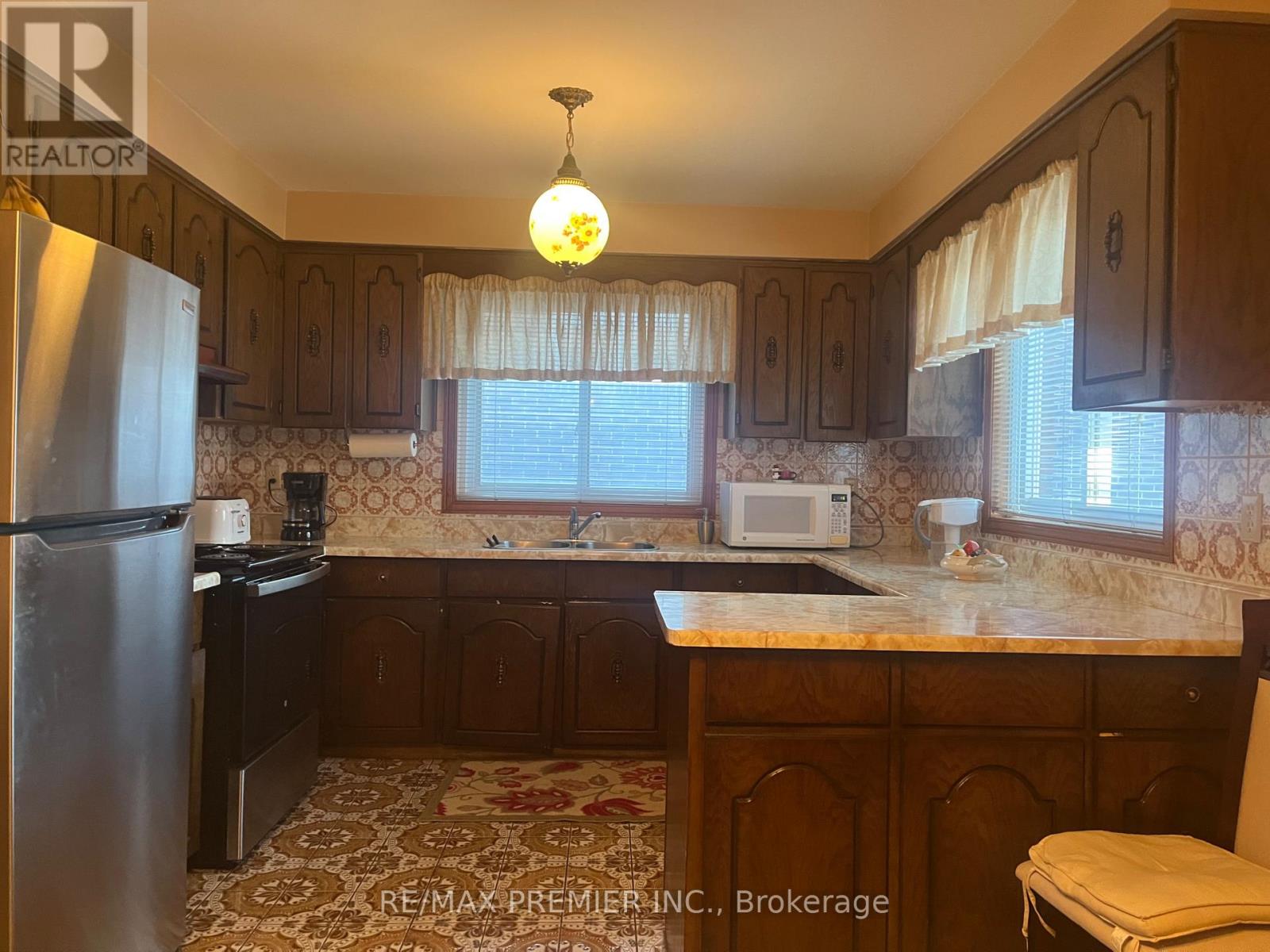116 Jeanne Drive Vaughan (East Woodbridge), Ontario L4L 1X9
$1,099,000
Welcome to 116 Jeanne Drive, an immaculate 3-Bungalow, 2-Bathroom Home in the desirable Woodbridge Area. The home features large windows, Crown Mouldings and a convenient side and rear separate Entrances. Two large Kitchens, each complete with eat-in areas, backsplash and D/Sinks. The charming family room boasts a cozy fireplace and walk up to a huge backyard. The upper Floor hosts three spacious Bedrooms, each with ample closet space, huge Primary Bedroom. The basement extends your living space with a spectacular Rec. Room, Family Room and an additional Kitchen. This fantastic location is just minutes away from schools, parks, eateries, public transit, grocery stores and more with easy access to highways and the VMC Subway Station. **** EXTRAS **** Heating Systems and Equipment, Central Air Conditioning, Central vacuum, all blinds and drapes, all electrical light fixtures. (id:35492)
Property Details
| MLS® Number | N11880549 |
| Property Type | Single Family |
| Community Name | East Woodbridge |
| Features | Level |
| Parking Space Total | 4 |
Building
| Bathroom Total | 2 |
| Bedrooms Above Ground | 3 |
| Bedrooms Total | 3 |
| Appliances | Central Vacuum |
| Architectural Style | Bungalow |
| Basement Development | Finished |
| Basement Features | Separate Entrance |
| Basement Type | N/a (finished) |
| Construction Style Attachment | Detached |
| Cooling Type | Central Air Conditioning |
| Exterior Finish | Brick |
| Fireplace Present | Yes |
| Fireplace Total | 1 |
| Flooring Type | Ceramic, Carpeted, Concrete |
| Foundation Type | Block |
| Heating Fuel | Natural Gas |
| Heating Type | Forced Air |
| Stories Total | 1 |
| Type | House |
| Utility Water | Municipal Water |
Parking
| Attached Garage |
Land
| Acreage | No |
| Sewer | Sanitary Sewer |
| Size Depth | 119 Ft |
| Size Frontage | 50 Ft |
| Size Irregular | 50 X 119 Ft |
| Size Total Text | 50 X 119 Ft |
| Zoning Description | Single Family Home |
Rooms
| Level | Type | Length | Width | Dimensions |
|---|---|---|---|---|
| Basement | Recreational, Games Room | 5.6 m | 7.88 m | 5.6 m x 7.88 m |
| Basement | Family Room | 3.7 m | 7.5 m | 3.7 m x 7.5 m |
| Basement | Kitchen | 3.75 m | 5.55 m | 3.75 m x 5.55 m |
| Basement | Cold Room | 1.5 m | 5.55 m | 1.5 m x 5.55 m |
| Ground Level | Living Room | 3.9 m | 4.65 m | 3.9 m x 4.65 m |
| Ground Level | Dining Room | 3.9 m | 2.7 m | 3.9 m x 2.7 m |
| Ground Level | Foyer | 9.8 m | 1.8 m | 9.8 m x 1.8 m |
| Ground Level | Kitchen | 2.6 m | 3.2 m | 2.6 m x 3.2 m |
| Ground Level | Eating Area | 3.2 m | 3 m | 3.2 m x 3 m |
| Ground Level | Primary Bedroom | 3.9 m | 4.5 m | 3.9 m x 4.5 m |
| Ground Level | Bedroom 2 | 3.5 m | 4.1 m | 3.5 m x 4.1 m |
| Ground Level | Bedroom 3 | 3.9 m | 3 m | 3.9 m x 3 m |
https://www.realtor.ca/real-estate/27707992/116-jeanne-drive-vaughan-east-woodbridge-east-woodbridge
Interested?
Contact us for more information
Antonio Calzolaio
Broker

9100 Jane St Bldg L #77
Vaughan, Ontario L4K 0A4
(416) 987-8000
(416) 987-8001


























