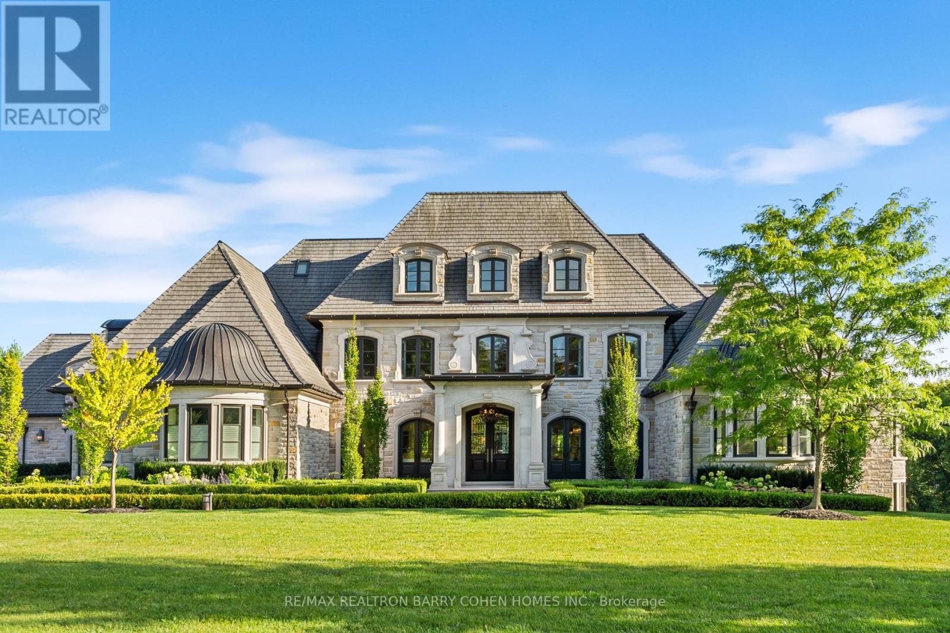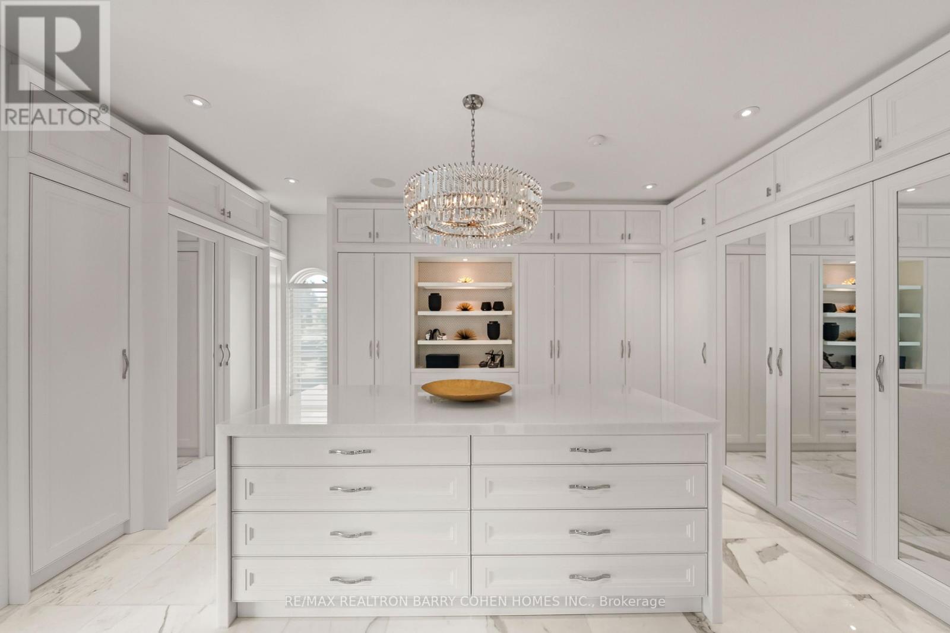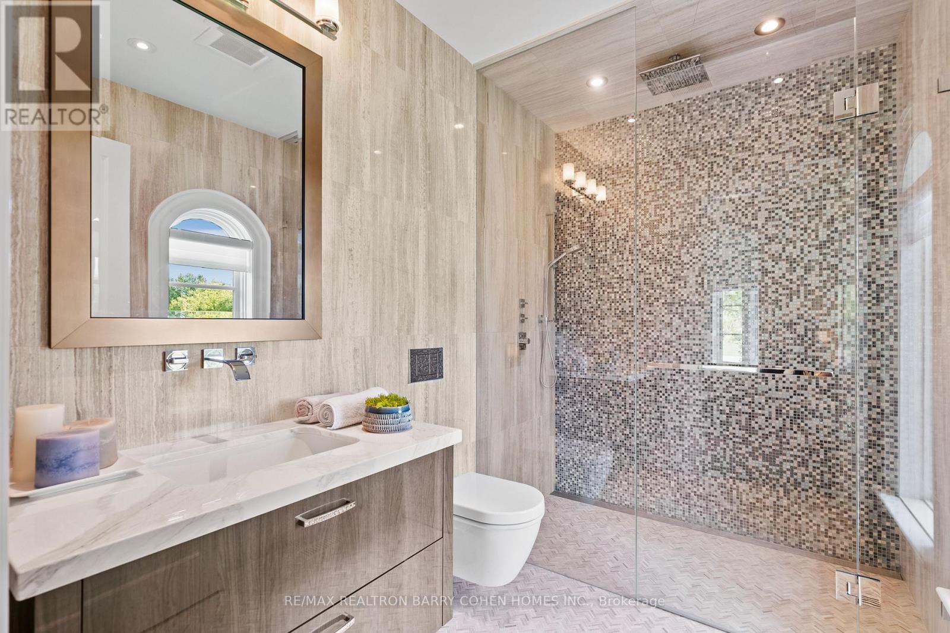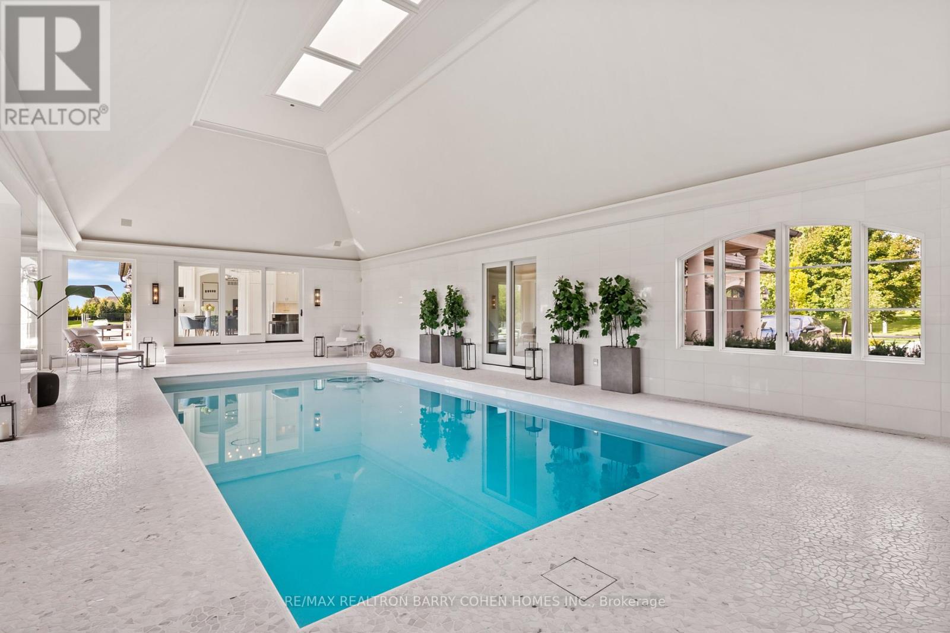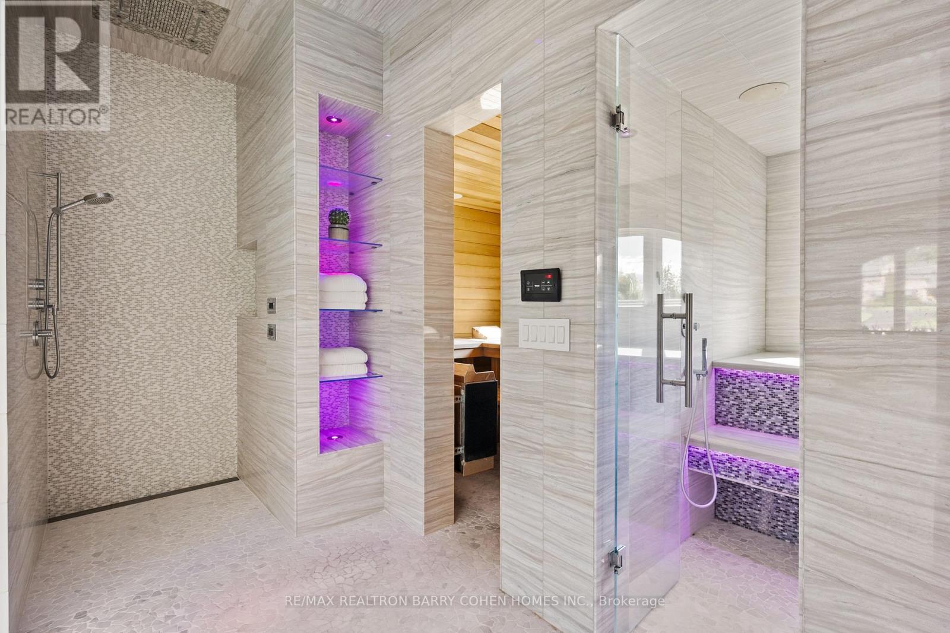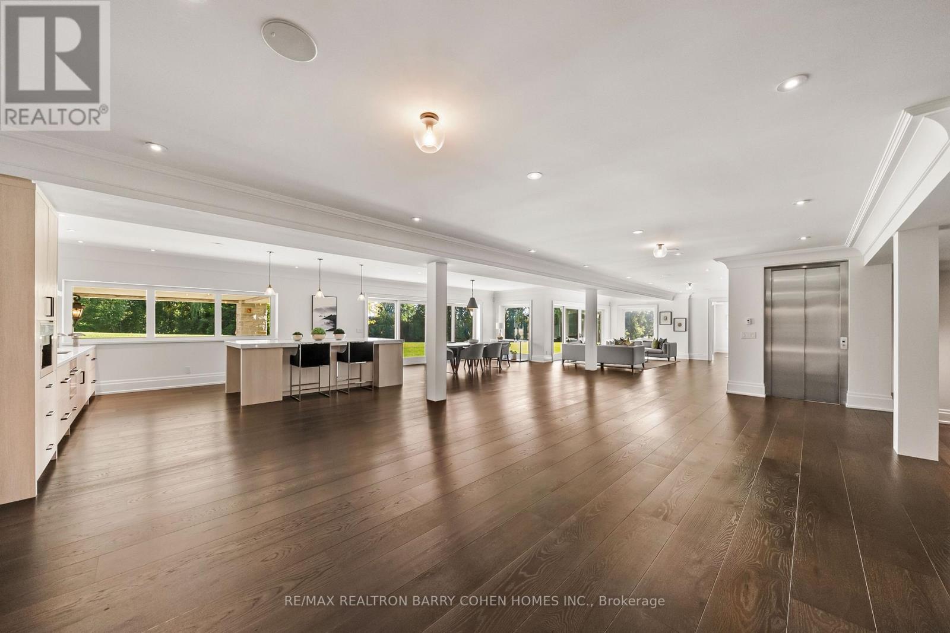116 Eden Vale Drive King, Ontario L7B 1L9
$14,500,000
The Pinnacle Of Luxury Living In Prestigious Fairfield Estates. An Exceptional Custom-Built Residence Defined By Masterful Craftsmanship W/ No Expense Withheld In Achieving Ultimate Elegance. Coveted Almost 2-Acre Lot W/ 15,000+ Sq. Ft. Of Unparalleled Living Space. 8 Bedrooms & 10 Full Baths Within The Primary Home & Adjoining In-Law Suite, W/ Elevator Servicing All Levels. Outstanding Indoor Spa W/ Saltwater Pool, Lounge, Marble Surround, Swedish-Imported Cedar Sauna, Steam Room, 2 Aquadesign Showers & 2 Bathrooms. Architecturally Distinctive Exterior W/ Indiana Carved Limestone, Genuine Copper & Cedar Shingles, 20-Car Driveway & 2 Insulated 3-Vehicle Garages. Impressive Double-Height Entrance Hall, Exemplary Principal Rooms W/ High-End RH Chandeliers, Natural Oak Floors, Custom Crown Moulding & Marble Finish. Exquisitely-Appointed Great Room W/ 14.5-Ft. Ceilings, Expanded Linear Fireplace, High-End Speaker System & Walk-Out To Terrace. Gourmet Chefs Kitchen W/ Top-Tier Miele Appliances, Custom Cabinetry W/ Swarovski Hardware, Servery & Walk-Out To Spa. Primary Suite Exudes Grandeur W/ Award-Winning Fireplace, Walk-Out Terrace, Boutique-Quality Custom Walk-In Closet & Resplendent 7-Piece Ensuite W/ Heated Marble Floors. 4 Bedrooms Boasting 4-Piece Ensuites W/ Natural Stone Vanities, 3 Opulent Walk-In Closets. Graciously-Designed In Law Suite Spanning 2 Levels, W/ Compact Kitchen, Living Room, 2 Full Baths & 2 Spacious Bedrooms. Lavish Entertainers Basement W/ Heated Floors, Integrated Speakers, Custom Walnut Wine Room, Theatre, Fitness Room, Open-Concept Kitchen, Dining & Living Room W/ Walk-Out To Backyard, Office, Nanny Suite, 2 Full Baths & Laundry W/ 2x Miele Professional W/D. Expansive Backyard W/ Two Outdoor Lounges W/ Speakers, Meticulously Landscaped Gardens & Tree-Lined Privacy. Ideally Situated In One Of Ontarios Finest Neigbourhoods, Near Top-Rated Schools, Golf Courses & Conservation Areas. **** EXTRAS **** See Sched B (id:35492)
Property Details
| MLS® Number | N9395544 |
| Property Type | Single Family |
| Community Name | Rural King |
| Amenities Near By | Park, Schools |
| Features | Wooded Area, Guest Suite |
| Parking Space Total | 21 |
| Pool Type | Indoor Pool |
| View Type | View |
Building
| Bathroom Total | 11 |
| Bedrooms Above Ground | 8 |
| Bedrooms Below Ground | 1 |
| Bedrooms Total | 9 |
| Appliances | Central Vacuum, Garage Door Opener Remote(s), Oven - Built-in |
| Basement Development | Finished |
| Basement Features | Walk Out |
| Basement Type | N/a (finished) |
| Construction Style Attachment | Detached |
| Cooling Type | Central Air Conditioning |
| Exterior Finish | Stone |
| Fireplace Present | Yes |
| Flooring Type | Hardwood |
| Foundation Type | Concrete |
| Half Bath Total | 1 |
| Heating Fuel | Natural Gas |
| Heating Type | Forced Air |
| Stories Total | 2 |
| Type | House |
Parking
| Detached Garage |
Land
| Acreage | No |
| Land Amenities | Park, Schools |
| Sewer | Septic System |
| Size Depth | 294 Ft ,4 In |
| Size Frontage | 310 Ft ,3 In |
| Size Irregular | 310.33 X 294.36 Ft ; West Depth 274.18' |
| Size Total Text | 310.33 X 294.36 Ft ; West Depth 274.18' |
Rooms
| Level | Type | Length | Width | Dimensions |
|---|---|---|---|---|
| Second Level | Bedroom 3 | 4.95 m | 4.27 m | 4.95 m x 4.27 m |
| Second Level | Bedroom 4 | 5.08 m | 4.27 m | 5.08 m x 4.27 m |
| Second Level | Bedroom 5 | 3.4 m | 2.92 m | 3.4 m x 2.92 m |
| Lower Level | Media | 6.65 m | 3.94 m | 6.65 m x 3.94 m |
| Lower Level | Exercise Room | 5.31 m | 4.22 m | 5.31 m x 4.22 m |
| Lower Level | Recreational, Games Room | 17.12 m | 9.98 m | 17.12 m x 9.98 m |
| Main Level | Living Room | 4.78 m | 4.27 m | 4.78 m x 4.27 m |
| Main Level | Dining Room | 4.88 m | 4.27 m | 4.88 m x 4.27 m |
| Main Level | Kitchen | 8.05 m | 5.28 m | 8.05 m x 5.28 m |
| Main Level | Family Room | 7.44 m | 6.55 m | 7.44 m x 6.55 m |
| Main Level | Primary Bedroom | 7.04 m | 5.38 m | 7.04 m x 5.38 m |
| Main Level | Bedroom 2 | 5.46 m | 4.72 m | 5.46 m x 4.72 m |
https://www.realtor.ca/real-estate/27539369/116-eden-vale-drive-king-rural-king
Contact Us
Contact us for more information
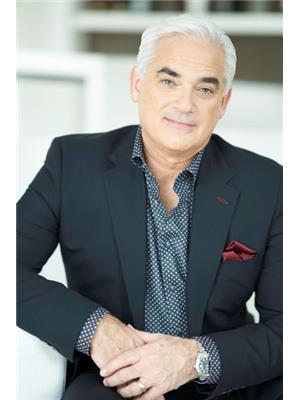
Barry Cohen
Broker
(416) 223-1818
www.barrycohenhomes.com/
309 York Mills Ro Unit 7
Toronto, Ontario M2L 1L3
(416) 222-8600
(416) 222-1237

