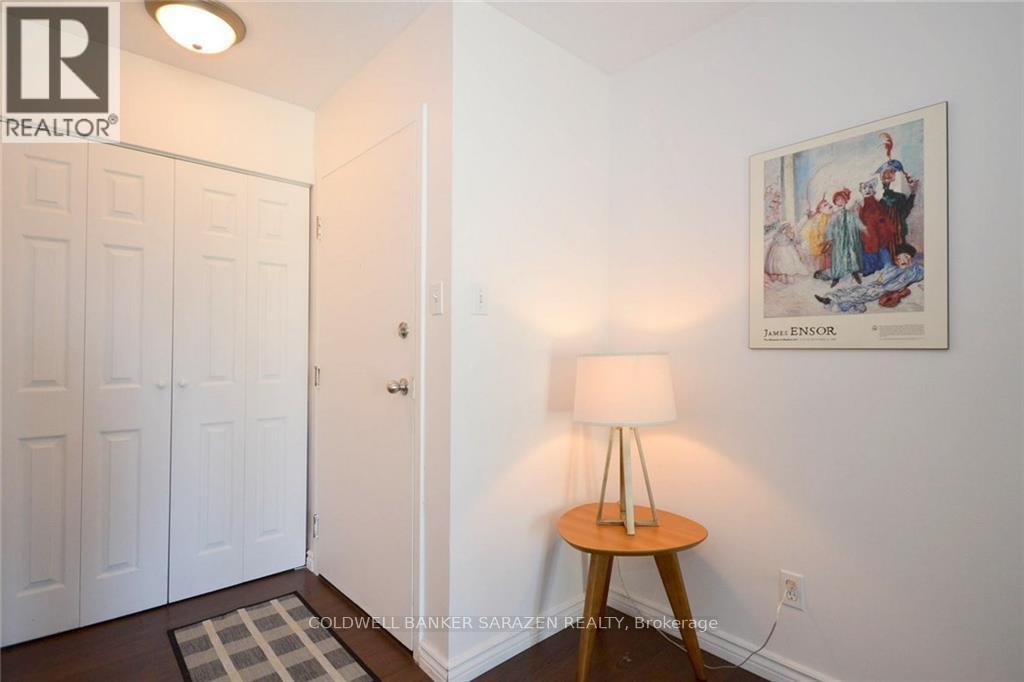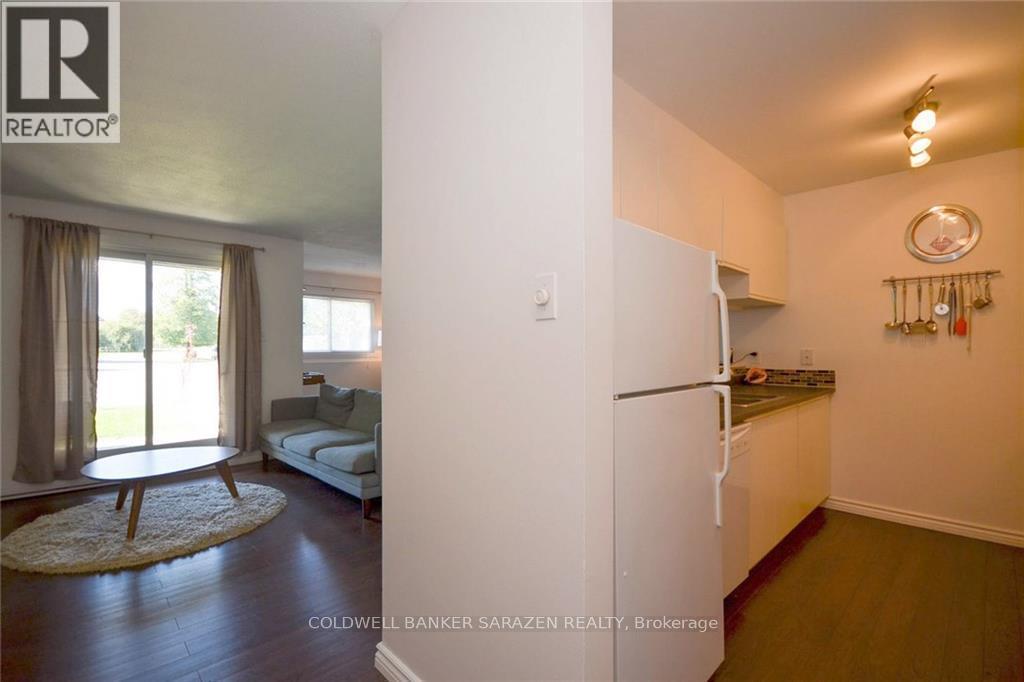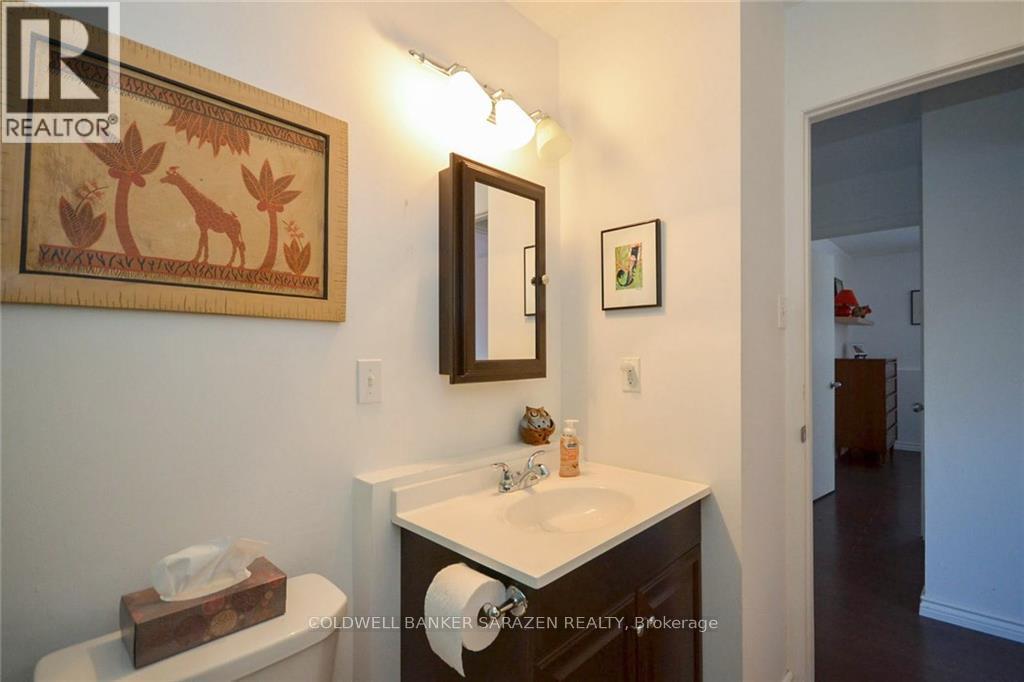116 - 218 Viewmount Drive Ottawa, Ontario K2E 7X5
$299,900Maintenance, Water, Insurance
$461.86 Monthly
Maintenance, Water, Insurance
$461.86 MonthlyThis tastefully renovated main-floor 2-bedroom unit is nicely finished & move-in ready. Discerning buyers will appreciate the fresh, modern palette throughout; quality flooring; galley kitchen w/ plenty of counter & cabinet space; two spacious bedrooms, including a lovely master w/ walk-in a closet; in-suite laundry; & private patio. This large open concept corner unit provides direct access to a lovely patio that makes outdoor access and entertaining a breeze. Recent updates include newer flooring, trim, new electric baseboard heat, closet doors, kitchen counter, back splash, lighting and plumbing fixtures, and appliances. Painted in a fresh, neutral palette. The building is clean, quiet, & well-maintained. Unbeatable west-end location, close to Merivale Road & all excellent local amenities, including schools, grocers, pharmacies, restaurants, and Costco. Easy distances to schools, Algonquin College, Carleton University and city transportation. The unit includes one parking space w/ available visitor parking. Don't miss this fantastic, turn-key opportunity! Currently rented month to month. Great opportunity to add to your investment portfolio or for first time buyers wanting to get into the market. Condo fees include building insurance, caretaker, management fee, water/sewer. Photos taken prior to current tenancy. (id:35492)
Property Details
| MLS® Number | X11923507 |
| Property Type | Single Family |
| Community Name | 7202 - Borden Farm/Stewart Farm/Carleton Heights/Parkwood Hills |
| Amenities Near By | Public Transit, Park |
| Community Features | Pet Restrictions |
| Features | Carpet Free, In Suite Laundry |
| Parking Space Total | 1 |
Building
| Bathroom Total | 1 |
| Bedrooms Above Ground | 2 |
| Bedrooms Total | 2 |
| Appliances | Dishwasher, Dryer, Hood Fan, Refrigerator, Stove, Washer |
| Cooling Type | Window Air Conditioner |
| Exterior Finish | Aluminum Siding |
| Heating Fuel | Electric |
| Heating Type | Baseboard Heaters |
| Size Interior | 600 - 699 Ft2 |
| Type | Apartment |
Land
| Acreage | No |
| Land Amenities | Public Transit, Park |
| Zoning Description | R5ah(34) |
Rooms
| Level | Type | Length | Width | Dimensions |
|---|---|---|---|---|
| Main Level | Kitchen | 12 m | 7.7 m | 12 m x 7.7 m |
| Main Level | Living Room | 11.2 m | 9.1 m | 11.2 m x 9.1 m |
| Main Level | Dining Room | 11.2 m | 9.1 m | 11.2 m x 9.1 m |
| Main Level | Primary Bedroom | 14.4 m | 10.5 m | 14.4 m x 10.5 m |
| Main Level | Bedroom 2 | 12.6 m | 10.9 m | 12.6 m x 10.9 m |
| Main Level | Bathroom | 8.1 m | 5 m | 8.1 m x 5 m |
| Main Level | Other | 5.6 m | 5.6 m | 5.6 m x 5.6 m |
| Main Level | Pantry | 5.6 m | 4.4 m | 5.6 m x 4.4 m |
Contact Us
Contact us for more information

Dwayne Duplessis
Salesperson
www.duplessisgroup.com/
1090 Ambleside Drive
Ottawa, Ontario K2B 8G7
(613) 596-4133
(613) 596-5905

Vanessa Duplessis
Broker
www.duplessisgroup.com/
1090 Ambleside Drive
Ottawa, Ontario K2B 8G7
(613) 596-4133
(613) 596-5905






















