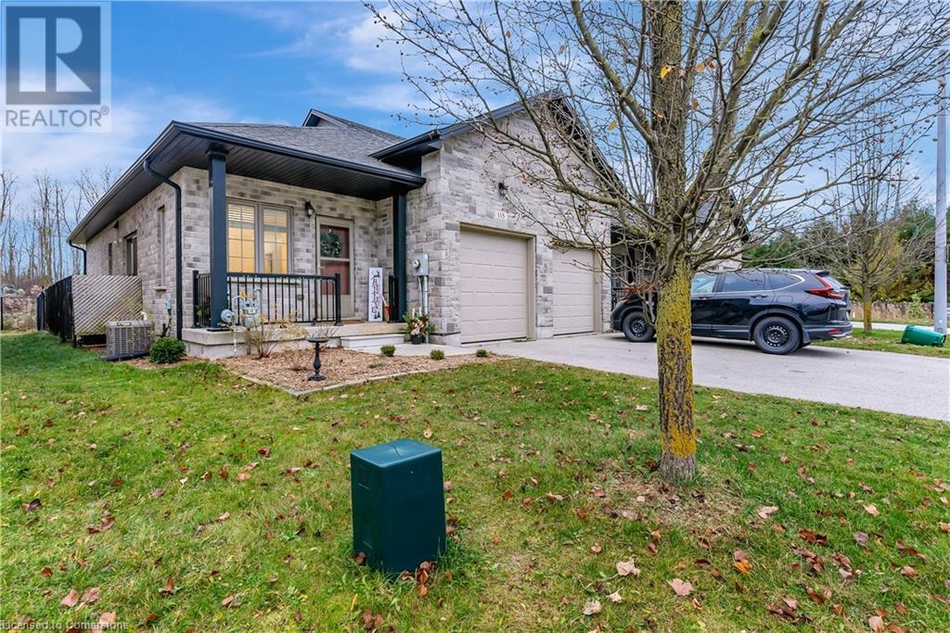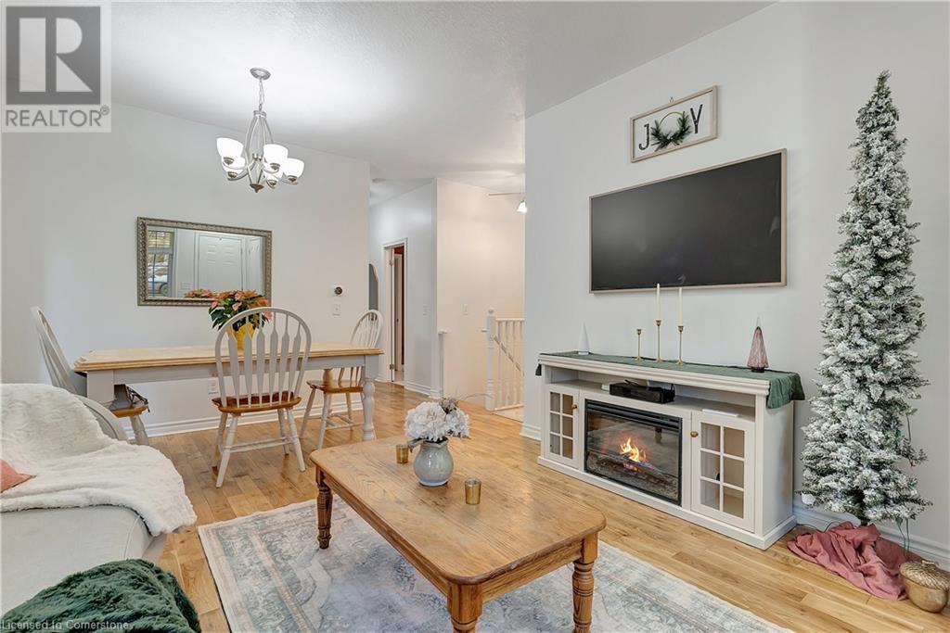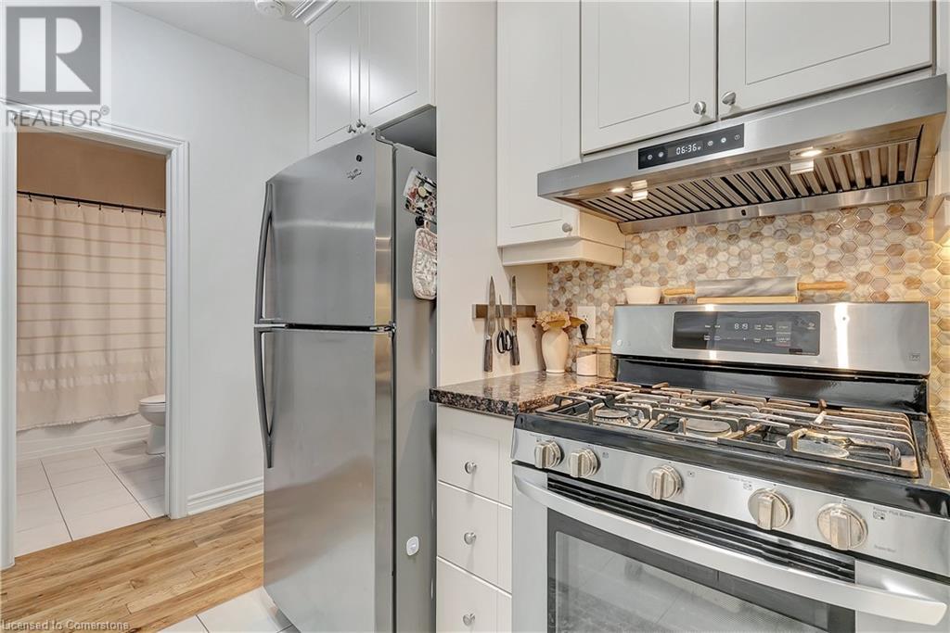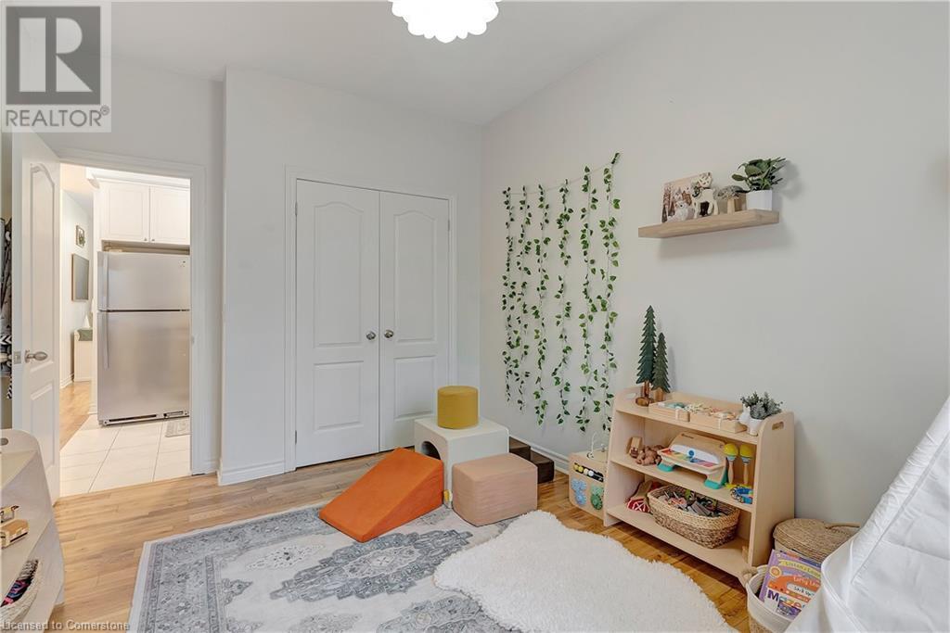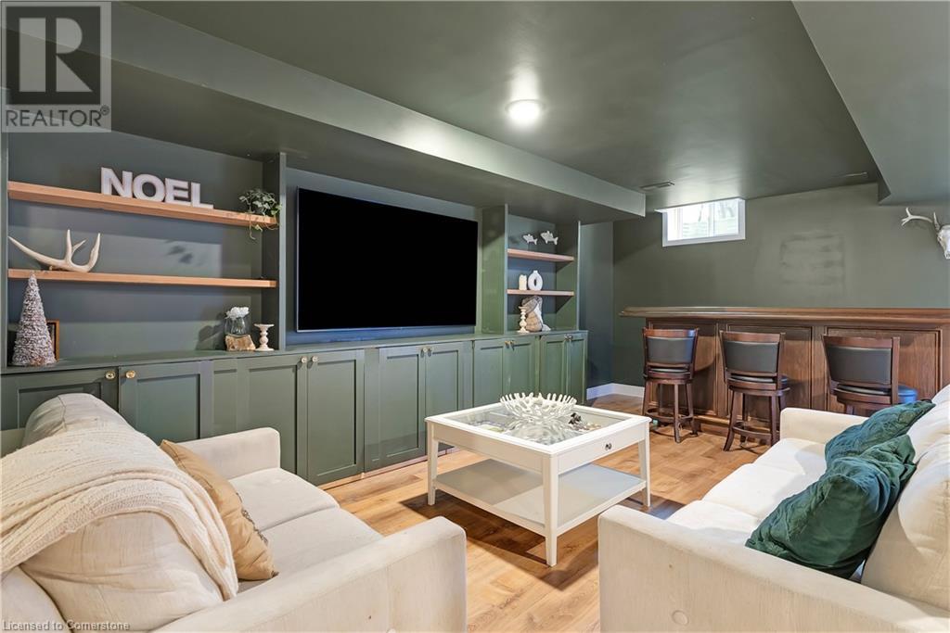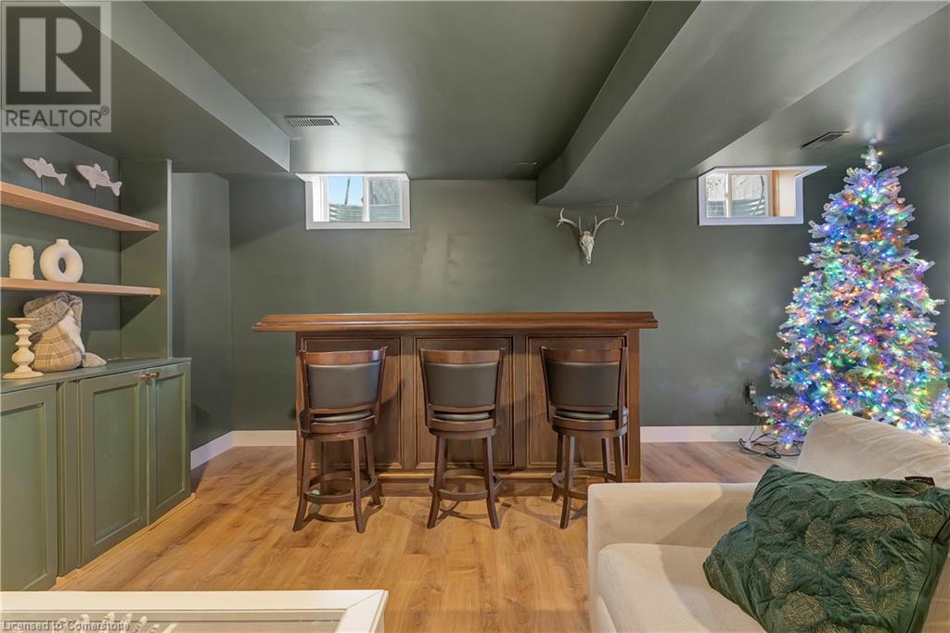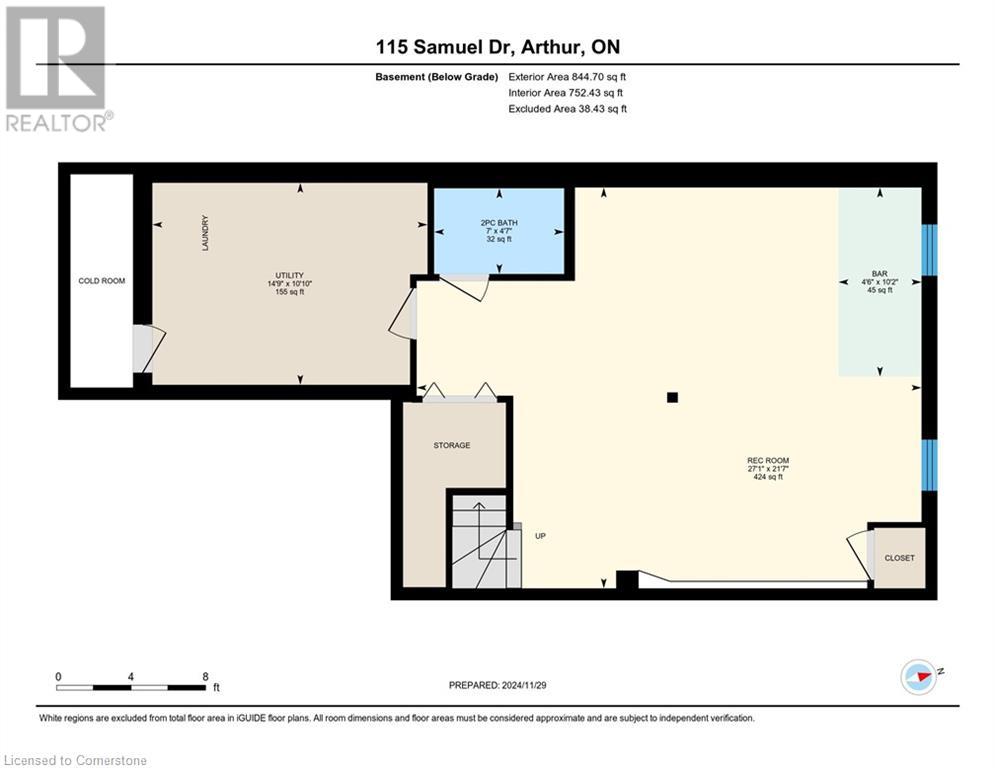115 Samuel Drive Arthur, Ontario N0G 1A0
$585,000
This beautiful end-unit townhouse in Arthur, Ontario, offers the perfect blend of small-town charm and modern convenience. Featuring 2 bedrooms, 2 bathrooms, and a finished basement, this home provides ample space for comfortable living. The fenced yard offers privacy and a cozy outdoor retreat, while the single garage adds practicality. Backing onto tranquil greenspace and located near scenic hiking trails, this property is ideal for nature lovers seeking a peaceful escape. Despite its serene setting, it boasts excellent access to modern amenities, making it the perfect place to enjoy the best of both worlds. (id:35492)
Property Details
| MLS® Number | 40681093 |
| Property Type | Single Family |
| Amenities Near By | Place Of Worship, Schools |
| Equipment Type | Water Heater |
| Features | Paved Driveway |
| Parking Space Total | 2 |
| Rental Equipment Type | Water Heater |
Building
| Bathroom Total | 2 |
| Bedrooms Above Ground | 2 |
| Bedrooms Total | 2 |
| Appliances | Dishwasher, Dryer, Refrigerator, Stove, Washer |
| Architectural Style | Bungalow |
| Basement Development | Finished |
| Basement Type | Full (finished) |
| Constructed Date | 2014 |
| Construction Style Attachment | Attached |
| Cooling Type | Central Air Conditioning |
| Exterior Finish | Brick, Stone |
| Foundation Type | Poured Concrete |
| Half Bath Total | 1 |
| Heating Fuel | Natural Gas |
| Heating Type | Forced Air |
| Stories Total | 1 |
| Size Interior | 1,729 Ft2 |
| Type | Row / Townhouse |
| Utility Water | Municipal Water |
Parking
| Attached Garage |
Land
| Acreage | No |
| Land Amenities | Place Of Worship, Schools |
| Sewer | Municipal Sewage System |
| Size Depth | 101 Ft |
| Size Frontage | 30 Ft |
| Size Total Text | Under 1/2 Acre |
| Zoning Description | R3-28 |
Rooms
| Level | Type | Length | Width | Dimensions |
|---|---|---|---|---|
| Basement | Other | 10'2'' x 4'6'' | ||
| Basement | Recreation Room | 21'7'' x 27'1'' | ||
| Basement | 2pc Bathroom | 4'7'' x 7'0'' | ||
| Main Level | 4pc Bathroom | 8'7'' x 8'4'' | ||
| Main Level | Bedroom | 9'9'' x 13'10'' | ||
| Main Level | Primary Bedroom | 12'0'' x 13'10'' | ||
| Main Level | Dining Room | 13'7'' x 6'1'' | ||
| Main Level | Living Room | 11'9'' x 13'1'' | ||
| Main Level | Kitchen | 13'1'' x 8'9'' |
https://www.realtor.ca/real-estate/27703624/115-samuel-drive-arthur
Contact Us
Contact us for more information

Dustin Forrester
Salesperson
(519) 740-6402
4-471 Hespeler Rd Unit 4 (Upper)
Cambridge, Ontario N1R 6J2
(519) 621-2000
(519) 740-6402


