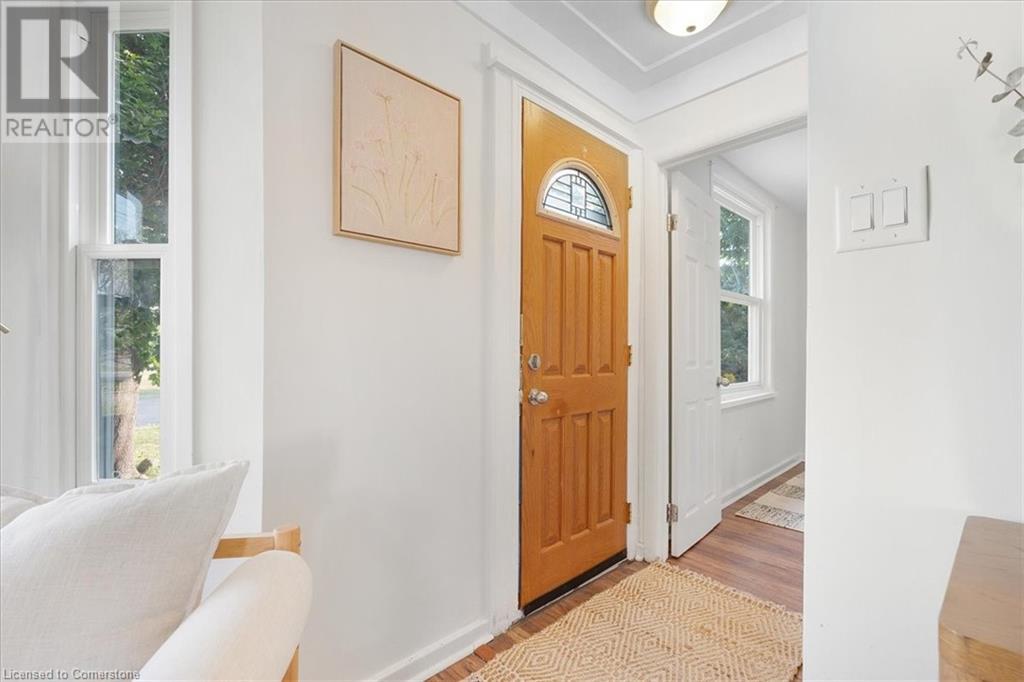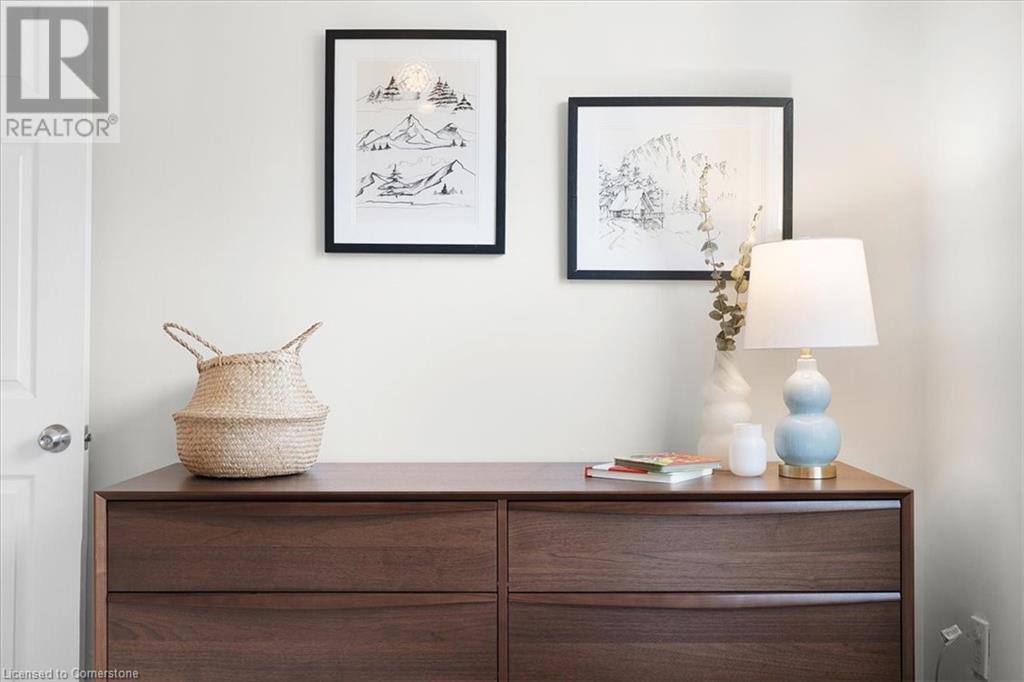1146 Leaside Road Hamilton, Ontario L8H 3X8
$574,950
Welcome to 1146 Leaside Rd., a super sweet bungalow in Parkview West. This 3 bedroom, 2 bath home is close to all amenities and faces Leaside Park. Freshly painted, carpet-free and ready for your decorative touches, this home is perfect for the small and/or growing family, young professionals, or those looking for easy and manageable one floor living. The living room-dining room combination is spacious and bright featuring a south facing bay window that bathes the space in natural light. The kitchen is thoughtfully designed with ample cabinet and counter space providing a functional layout for every day use with direct access to the massive, party-sized, fully fenced backyard. It's the perfect space for gatherings and all outdoor enjoyment! This home is charming inside and out and is move in ready! Get in here! (id:35492)
Property Details
| MLS® Number | XH4206337 |
| Property Type | Single Family |
| Amenities Near By | Beach, Park, Public Transit, Schools |
| Community Features | Quiet Area |
| Equipment Type | Water Heater |
| Features | Southern Exposure |
| Parking Space Total | 3 |
| Rental Equipment Type | Water Heater |
Building
| Bathroom Total | 2 |
| Bedrooms Above Ground | 3 |
| Bedrooms Total | 3 |
| Appliances | Dishwasher, Dryer, Refrigerator, Stove, Washer |
| Architectural Style | Bungalow |
| Basement Development | Partially Finished |
| Basement Type | Full (partially Finished) |
| Construction Material | Wood Frame |
| Construction Style Attachment | Detached |
| Cooling Type | Central Air Conditioning |
| Exterior Finish | Wood |
| Foundation Type | Block |
| Half Bath Total | 1 |
| Heating Fuel | Natural Gas |
| Heating Type | Forced Air |
| Stories Total | 1 |
| Size Interior | 802 Ft2 |
| Type | House |
| Utility Water | Municipal Water |
Land
| Acreage | No |
| Land Amenities | Beach, Park, Public Transit, Schools |
| Sewer | Municipal Sewage System |
| Size Depth | 168 Ft |
| Size Frontage | 41 Ft |
| Size Total Text | Under 1/2 Acre |
| Soil Type | Clay, Loam |
| Zoning Description | D |
Rooms
| Level | Type | Length | Width | Dimensions |
|---|---|---|---|---|
| Basement | Storage | 12'0'' x 4'5'' | ||
| Basement | Utility Room | 24'9'' x 11'4'' | ||
| Basement | 2pc Bathroom | 7'5'' x 2'8'' | ||
| Basement | Recreation Room | 17'6'' x 10'1'' | ||
| Main Level | Kitchen | 12'1'' x 12'11'' | ||
| Main Level | Primary Bedroom | 10'0'' x 11'6'' | ||
| Main Level | Bedroom | 10'2'' x 10'6'' | ||
| Main Level | 4pc Bathroom | 4'11'' x 7'1'' | ||
| Main Level | Dining Room | 9'1'' x 7'9'' | ||
| Main Level | Living Room | 14'6'' x 13'9'' | ||
| Main Level | Bedroom | 10'5'' x 8'3'' |
https://www.realtor.ca/real-estate/27443584/1146-leaside-road-hamilton
Contact Us
Contact us for more information
Miguel Lima
Broker
(905) 895-1990
http//www.century21.ca/miguel.lima
209 Limeridge Road E. Unit 2
Hamilton, Ontario L9A 2S6
(905) 574-9889
(905) 895-1990

















































