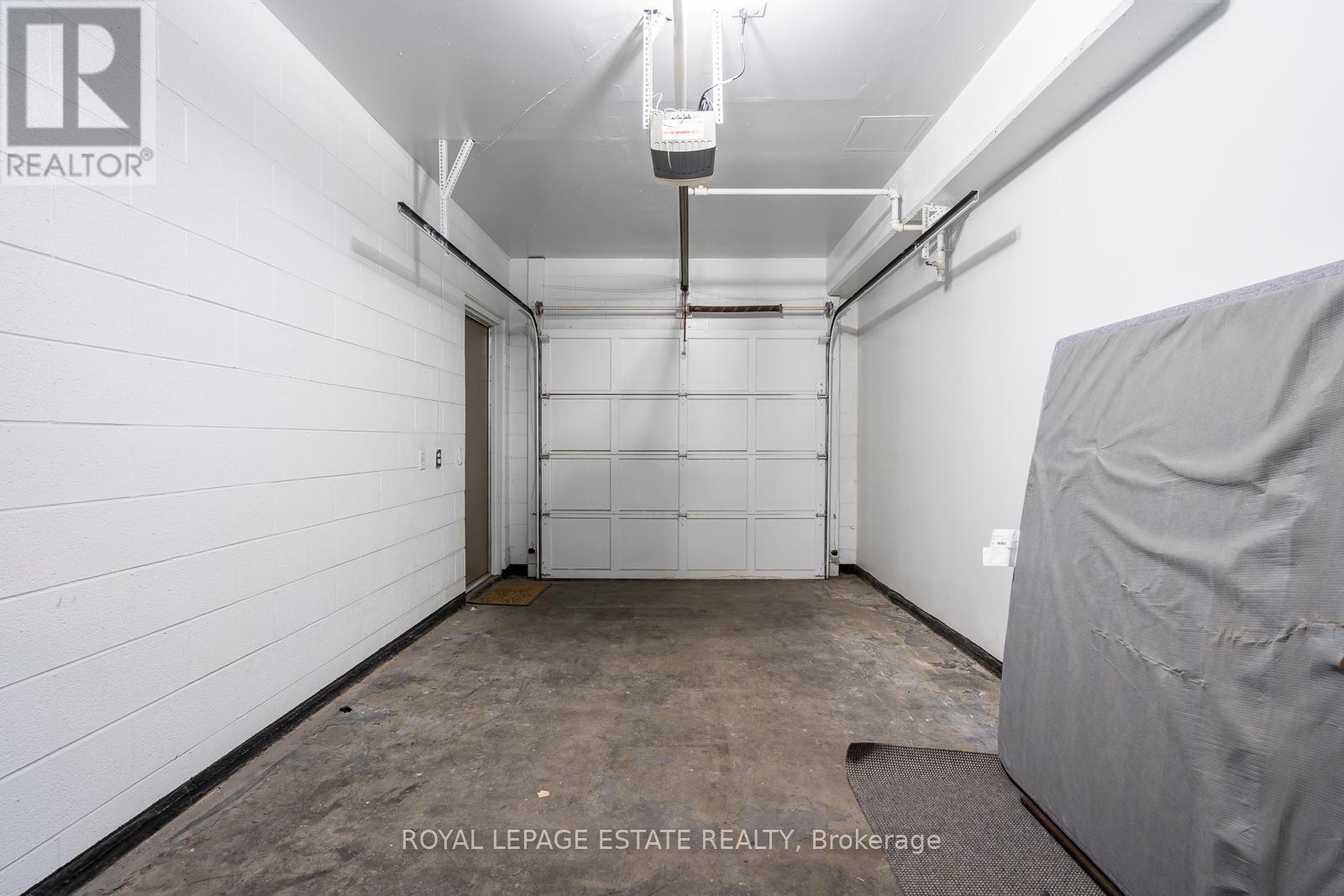114 - 77 Mcmurrich Street Toronto, Ontario M5R 3V3
$1,729,900Maintenance, Heat, Water, Parking, Insurance, Common Area Maintenance
$1,698.29 Monthly
Maintenance, Heat, Water, Parking, Insurance, Common Area Maintenance
$1,698.29 MonthlyWelcome To 77 McMurrich #114, Where Condo Living Meets The Comfort And Elegance Of A House. Experience Luxury Living In This Spacious 3-Level Condo Townhome In One Of Toronto's Most Exclusive Enclaves! This Stunning Unit Offers An Open-Concept Main Level, Featuring Custom Built-Ins And A Walkout To A Spacious, Gated, South-Facing Terrace. Perfect For Outdoor Entertaining, and convenient access. The Kitchen Boasts Timeless White Cabinetry, Updated Sleek Countertops, A Stylish Backsplash, A Centre Island With Bar Seating, & Premium Stainless Steel Appliances.Upstairs Offers A Spacious Den With A Contemporary Water Vapour Fireplace, Leading To A Luxurious Primary Bedroom Complete With A 5-Piece Ensuite Featuring A Jacuzzi Soaker Tub, & Walk-In Closet With Custom Built-Ins. The Second Bedroom Also Features Its Own Walk-In Closet And Is Accompanied By A Separate 3-Piece Bathroom. The Finished Lower Level Offers A Versatile Recreation Room, Convenient Mudroom, And Direct Access To Your Private Garage Connected To Underground Parking, and a second spot just outside the garage. Terrace/Garden Maintenance Included In The Maintenance Fees, Offering Worry-Free Outdoor Living/Entertaining. Ideally Located Near The Chic Shops And Restaurants Of Yorkville, The Annex, Summerhill, And Rosedale, With An Impressive Walk Score Of 99 - Truly A ""Walker's Paradise""! Don't Miss This Opportunity To Enjoy Upscale Urban Living At Its Finest. Seller Willing To Provide Mortgage Of Up To $1 Million at competitive interest rate. **** EXTRAS **** Enjoy Access To the Building Amenities, Including 24-Hour Concierge, Fitness Room, Party Room, Guest Suites, & Visitor Parking. 2 Parking Spots (1 In Private Garage Adjacent To Unit, 1 In Building Parking Garage). Exclusive Use Of 1 Locker. (id:35492)
Property Details
| MLS® Number | C9368839 |
| Property Type | Single Family |
| Community Name | Annex |
| Community Features | Pet Restrictions |
| Features | Carpet Free, In Suite Laundry |
| Parking Space Total | 2 |
Building
| Bathroom Total | 3 |
| Bedrooms Above Ground | 2 |
| Bedrooms Below Ground | 1 |
| Bedrooms Total | 3 |
| Amenities | Security/concierge, Exercise Centre, Party Room, Visitor Parking, Storage - Locker |
| Appliances | Range, Water Heater - Tankless, Dishwasher, Dryer, Microwave, Refrigerator, Stove, Washer, Window Coverings |
| Basement Features | Separate Entrance |
| Basement Type | Partial |
| Cooling Type | Central Air Conditioning |
| Exterior Finish | Stucco, Brick |
| Half Bath Total | 1 |
| Heating Fuel | Natural Gas |
| Heating Type | Forced Air |
| Stories Total | 2 |
| Size Interior | 1,600 - 1,799 Ft2 |
| Type | Row / Townhouse |
Parking
| Attached Garage |
Land
| Acreage | No |
Rooms
| Level | Type | Length | Width | Dimensions |
|---|---|---|---|---|
| Second Level | Primary Bedroom | 6.4282 m | 3.302 m | 6.4282 m x 3.302 m |
| Second Level | Bedroom 2 | 5.334 m | 2.7686 m | 5.334 m x 2.7686 m |
| Second Level | Den | 2.6416 m | 3.7338 m | 2.6416 m x 3.7338 m |
| Lower Level | Recreational, Games Room | 4.5212 m | 2.7432 m | 4.5212 m x 2.7432 m |
| Main Level | Foyer | 2.9596 m | 2.4689 m | 2.9596 m x 2.4689 m |
| Main Level | Living Room | 7.0358 m | 6.096 m | 7.0358 m x 6.096 m |
| Main Level | Dining Room | 7.0358 m | 6.096 m | 7.0358 m x 6.096 m |
| Main Level | Kitchen | 2.4638 m | 2.8702 m | 2.4638 m x 2.8702 m |
https://www.realtor.ca/real-estate/27471555/114-77-mcmurrich-street-toronto-annex-annex
Contact Us
Contact us for more information
Ryan James Taylor
Salesperson
www.ryantaylortoronto.com/
https//www.facebook.com/profile.php?id=500101444
1052 Kingston Road
Toronto, Ontario M4E 1T4
(416) 690-2181
(416) 690-3587




































