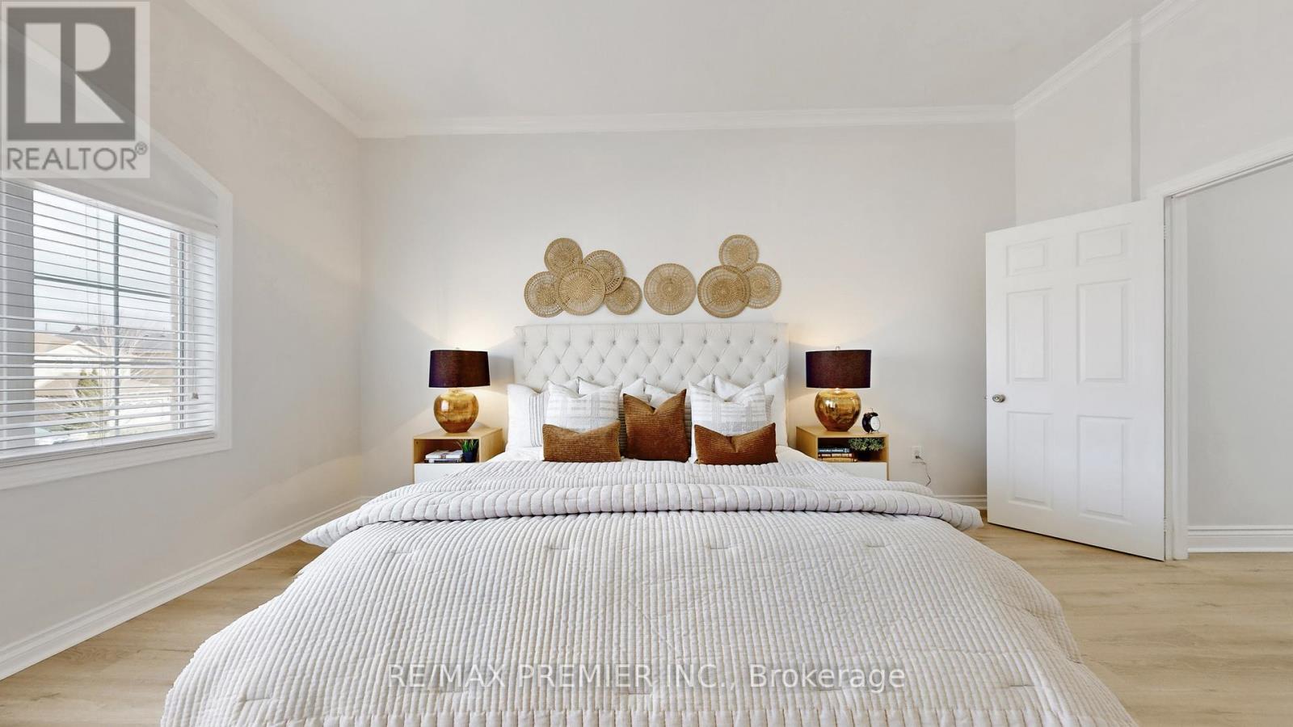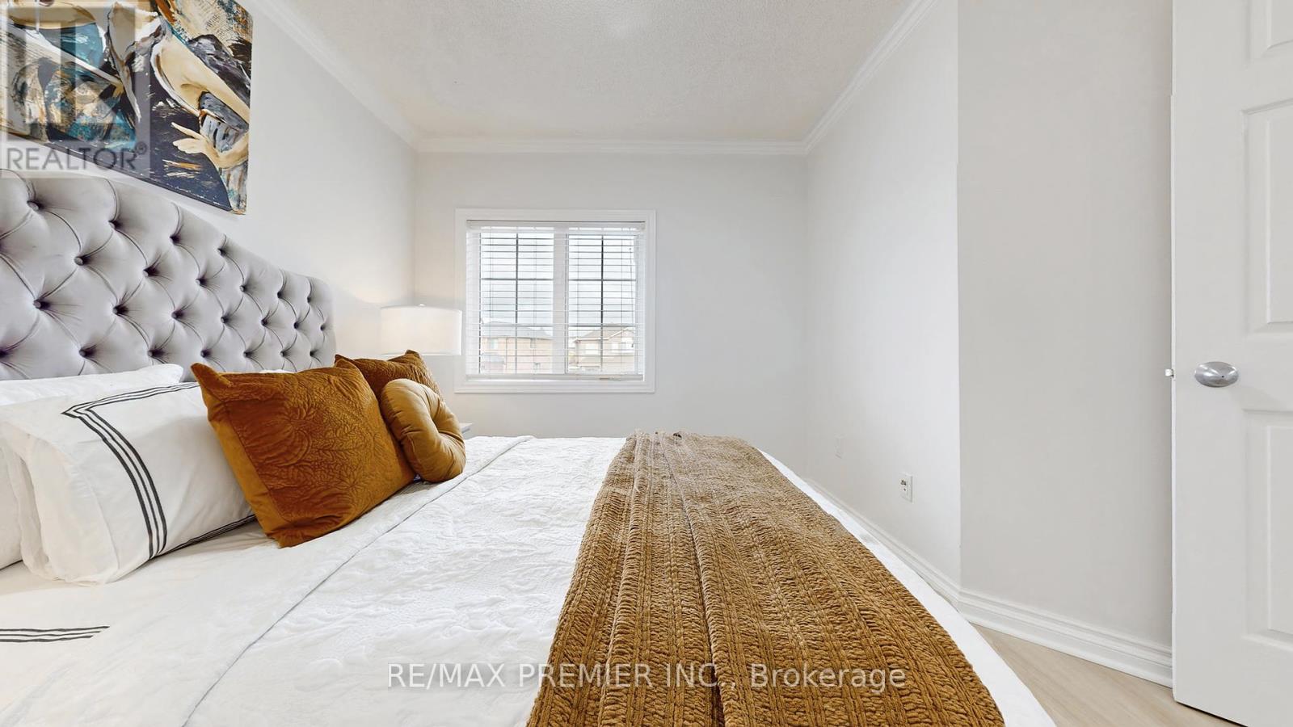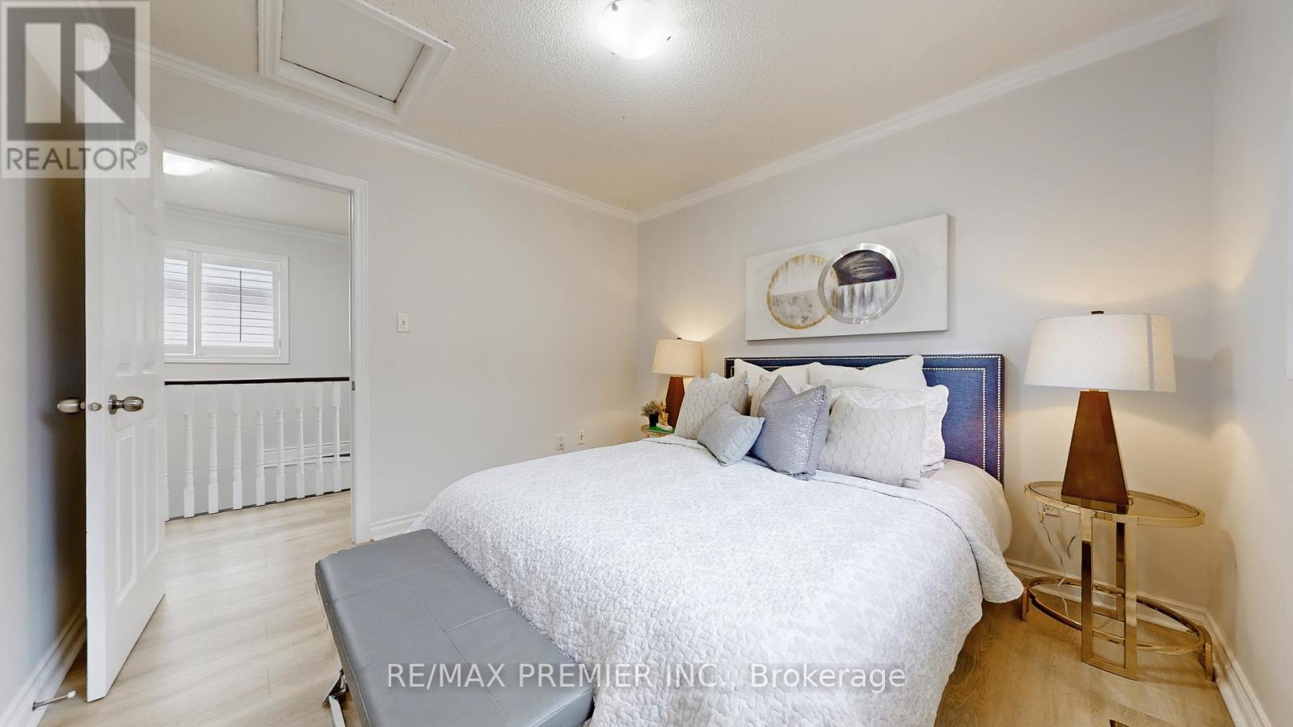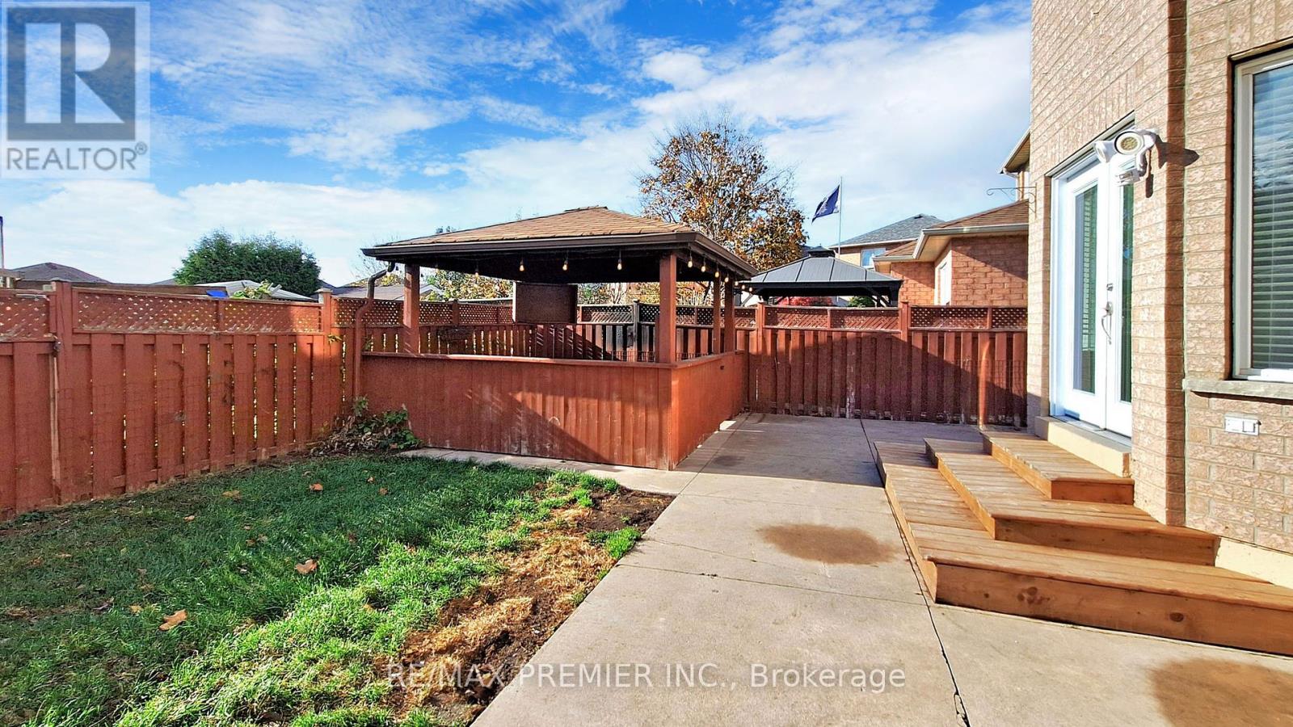113 Solway Avenue Vaughan (Maple), Ontario L6A 2X1
$1,288,000
Beautiful 2-Storey Detached on a Quiet Family-Friendly Street in the Heart of Maple. Recently Renovated with 4 Large bedrooms upstairs. Hardwood and Tiles Floors throughout (no carpets anywhere). Finished Basement with the possibility for Separate Entrance through the Garage or Side. Huge Driveway and a Pie-Shaped Lot making the Backyard the perfect space for Entertaining on Warm Summer Nights. Tons of Amenities nearby: Parks, Schools, Community Centres, Shopping...etc. **** EXTRAS **** S/S Fridge, Built-In Bosch Coffee Maker, Built-In S/S Dishwasher, S/S Stove, S/S Microwave Hood-fan, Washer & Dryer. Existing ELFs, Garage Door Opener. Hot Water Tank (Owned) (id:35492)
Property Details
| MLS® Number | N10424041 |
| Property Type | Single Family |
| Community Name | Maple |
| Features | Carpet Free |
| Parking Space Total | 7 |
Building
| Bathroom Total | 4 |
| Bedrooms Above Ground | 4 |
| Bedrooms Below Ground | 1 |
| Bedrooms Total | 5 |
| Amenities | Fireplace(s) |
| Appliances | Garage Door Opener Remote(s), Water Heater |
| Basement Development | Finished |
| Basement Type | Full (finished) |
| Construction Style Attachment | Detached |
| Cooling Type | Central Air Conditioning |
| Exterior Finish | Brick |
| Fireplace Present | Yes |
| Fireplace Total | 1 |
| Flooring Type | Tile, Hardwood |
| Foundation Type | Concrete |
| Half Bath Total | 1 |
| Heating Fuel | Natural Gas |
| Heating Type | Forced Air |
| Stories Total | 2 |
| Type | House |
| Utility Water | Municipal Water |
Parking
| Attached Garage |
Land
| Acreage | No |
| Landscape Features | Lawn Sprinkler |
| Sewer | Septic System |
| Size Depth | 101 Ft |
| Size Frontage | 30 Ft ,7 In |
| Size Irregular | 30.6 X 101.01 Ft ; Rear: 39.38 Feet |
| Size Total Text | 30.6 X 101.01 Ft ; Rear: 39.38 Feet |
Rooms
| Level | Type | Length | Width | Dimensions |
|---|---|---|---|---|
| Second Level | Bedroom | 5.17 m | 3.97 m | 5.17 m x 3.97 m |
| Second Level | Bedroom 2 | 3.28 m | 3.4 m | 3.28 m x 3.4 m |
| Second Level | Bedroom 3 | 3.23 m | 3.17 m | 3.23 m x 3.17 m |
| Second Level | Primary Bedroom | 4.13 m | 3.83 m | 4.13 m x 3.83 m |
| Basement | Recreational, Games Room | 5.88 m | 3.75 m | 5.88 m x 3.75 m |
| Basement | Bedroom | 4.75 m | 4.8 m | 4.75 m x 4.8 m |
| Ground Level | Living Room | 3.2 m | 10.25 m | 3.2 m x 10.25 m |
| Ground Level | Dining Room | 10.25 m | 3.2 m | 10.25 m x 3.2 m |
| Ground Level | Kitchen | 2.94 m | 3.59 m | 2.94 m x 3.59 m |
| Ground Level | Laundry Room | 1.67 m | 3.07 m | 1.67 m x 3.07 m |
https://www.realtor.ca/real-estate/27650265/113-solway-avenue-vaughan-maple-maple
Interested?
Contact us for more information
Sam Solaka
Broker
(877) 213-8560
www.samsolaka.com/
www.facebook.com/SamSolakaRE
www.instagram.com/remax.sam
www.linkedin.com/in/ssolaka

9100 Jane St Bldg L #77
Vaughan, Ontario L4K 0A4
(416) 987-8000
(416) 987-8001
Dyana Markos
Salesperson
www.samsolaka.com/

9100 Jane St Bldg L #77
Vaughan, Ontario L4K 0A4
(416) 987-8000
(416) 987-8001











































