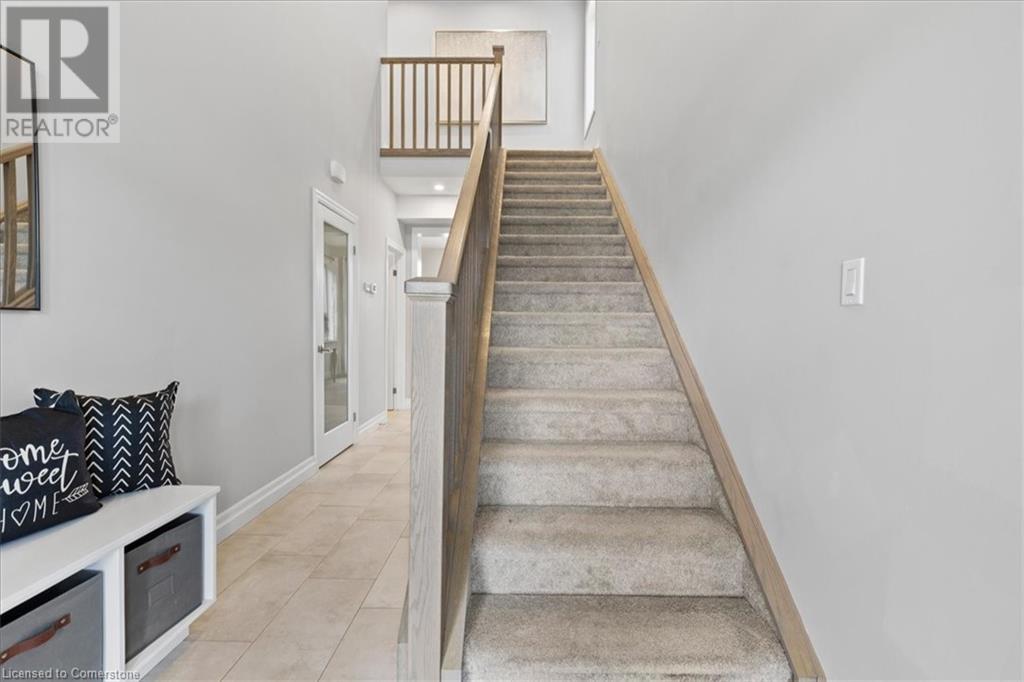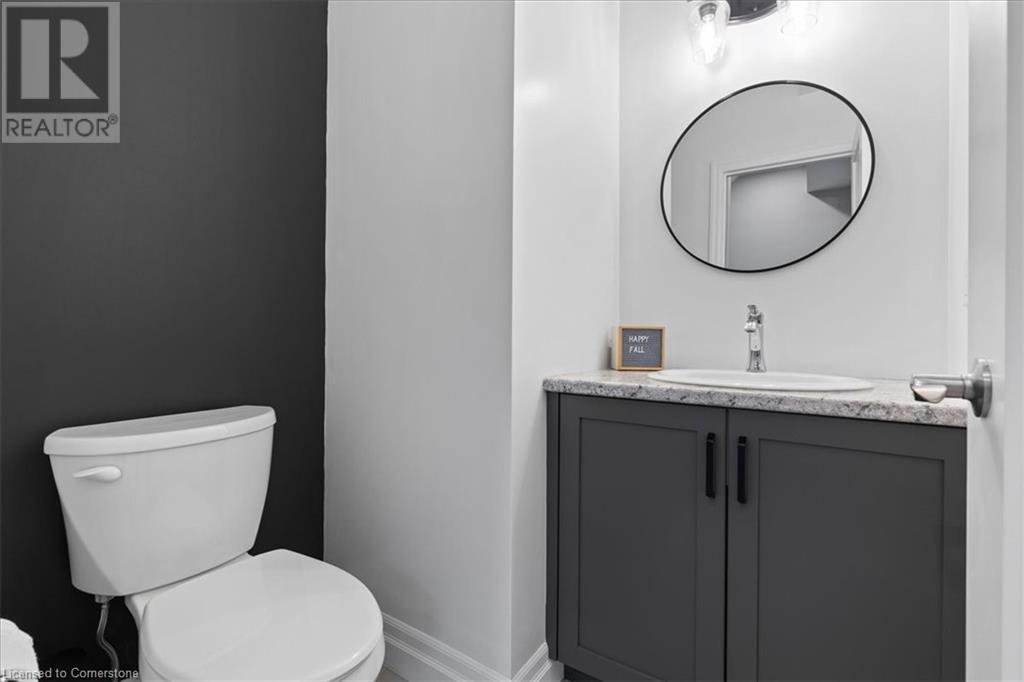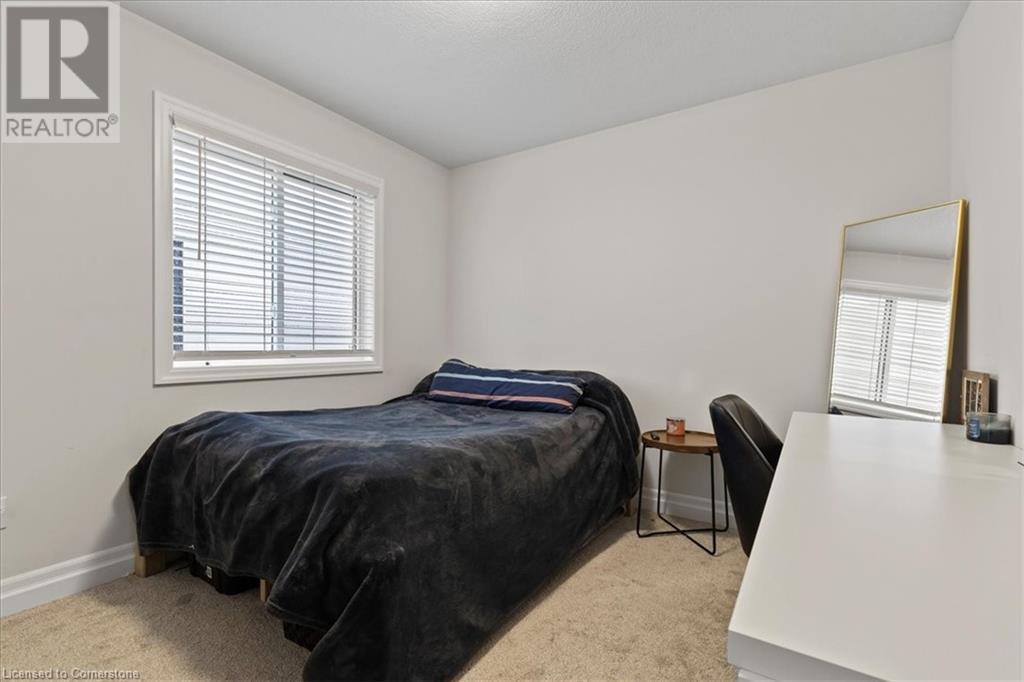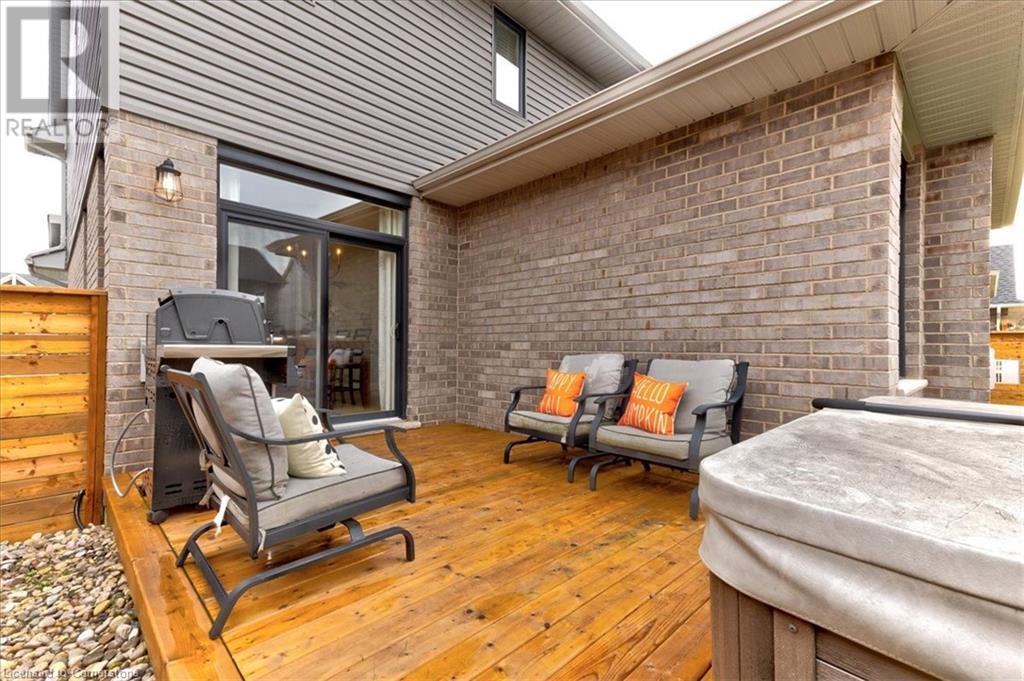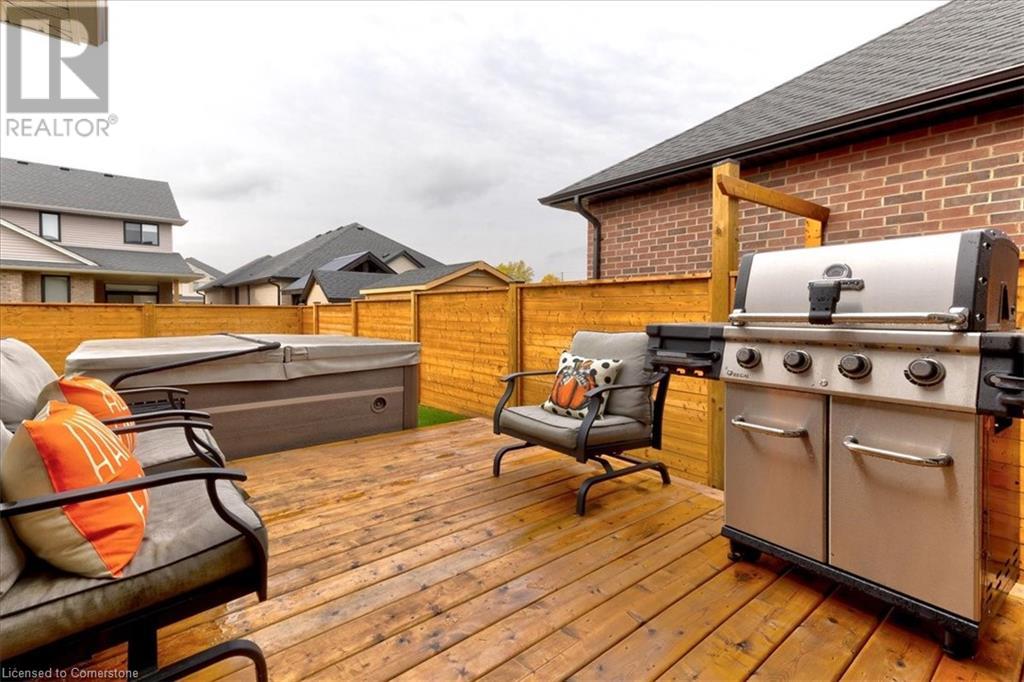113 Livingston Drive Tillsonburg, Ontario N4G 0J3
$749,900
This stunning two-year old home is a true gem, meticulously designed from top to bottom. The open main floor features 9-foot ceilings, perfect for everyday living and large family gatherings. The upgraded kitchen boasts beautiful cabinets, quartz countertops and hardwood floors. The main floor also includes a conveniently located laundry room with ample storage and right off the garage. Upstairs, you'll find 4 spacious bedrooms and 2 full bathrooms( 1 is ensuite). The professionally finished basement offers 8 foot ceilings, a generous size recreational room, an additional full bathroom and 5th bedroom. Step outside to a beautifully finished deck and fenced yard, ideal for kids or pets, along with a bonus shed. This home is move-in ready- just turn the key! (id:35492)
Open House
This property has open houses!
2:00 pm
Ends at:4:00 pm
Property Details
| MLS® Number | 40671209 |
| Property Type | Single Family |
| Amenities Near By | Schools, Shopping |
| Communication Type | High Speed Internet |
| Equipment Type | Water Heater |
| Features | Paved Driveway, Sump Pump |
| Parking Space Total | 4 |
| Rental Equipment Type | Water Heater |
| Structure | Shed |
Building
| Bathroom Total | 4 |
| Bedrooms Above Ground | 4 |
| Bedrooms Below Ground | 1 |
| Bedrooms Total | 5 |
| Appliances | Central Vacuum, Dishwasher, Dryer, Refrigerator, Water Softener, Washer, Range - Gas, Gas Stove(s), Window Coverings, Garage Door Opener |
| Basement Development | Finished |
| Basement Type | Full (finished) |
| Constructed Date | 2022 |
| Construction Style Attachment | Detached |
| Cooling Type | Central Air Conditioning |
| Exterior Finish | Brick Veneer, Stone, Vinyl Siding |
| Fireplace Present | Yes |
| Fireplace Total | 1 |
| Foundation Type | Poured Concrete |
| Half Bath Total | 1 |
| Heating Type | Forced Air |
| Stories Total | 3 |
| Size Interior | 2539 Sqft |
| Type | House |
| Utility Water | Municipal Water |
Parking
| Attached Garage |
Land
| Acreage | No |
| Land Amenities | Schools, Shopping |
| Sewer | Municipal Sewage System |
| Size Depth | 105 Ft |
| Size Frontage | 40 Ft |
| Size Total Text | Under 1/2 Acre |
| Zoning Description | R2 |
Rooms
| Level | Type | Length | Width | Dimensions |
|---|---|---|---|---|
| Second Level | 3pc Bathroom | 7'5'' x 6'4'' | ||
| Second Level | Bedroom | 13'5'' x 9'11'' | ||
| Second Level | Bedroom | 11'5'' x 9'11'' | ||
| Second Level | Bedroom | 11'9'' x 9'11'' | ||
| Second Level | 4pc Bathroom | 9'10'' x 9'11'' | ||
| Second Level | Primary Bedroom | 11'5'' x 15'1'' | ||
| Basement | Recreation Room | 16'11'' x 15'11'' | ||
| Basement | 3pc Bathroom | 8'1'' x 7'5'' | ||
| Basement | Bedroom | 10'3'' x 15'5'' | ||
| Main Level | 2pc Bathroom | 4'0'' x 5'0'' | ||
| Main Level | Laundry Room | 14'4'' x 6'0'' | ||
| Main Level | Family Room | 12'10'' x 15'9'' | ||
| Main Level | Kitchen | 11'5'' x 18'2'' | ||
| Main Level | Dining Room | 11'3'' x 9'11'' |
Utilities
| Natural Gas | Available |
| Telephone | Available |
https://www.realtor.ca/real-estate/27600210/113-livingston-drive-tillsonburg
Interested?
Contact us for more information

Mandy Pryde
Salesperson

640 Riverbend Dr.
Kitchener, Ontario N2K 3S2
(519) 570-4447
https://kwinnovationrealty.com/




